716 4th St Ne, Washington, DC 20002
Local realty services provided by:ERA Reed Realty, Inc.
Listed by: gregory l beeker
Office: berkshire hathaway homeservices penfed realty
MLS#:DCDC2207486
Source:BRIGHTMLS
Price summary
- Price:$795,000
- Price per sq. ft.:$531.42
About this home
Capitol Hill Victorian Rowhome with Detached Garage – Unbeatable Location & Renovation Potential!
Here’s your chance to transform a classic 1909 Capitol Hill Victorian into your dream home! This 3-bedroom, 2-bath rowhome with a detached garage is fully livable but ready for a complete reimagination, offering tremendous upside in one of DC’s most coveted neighborhoods.
The main level features sunny living and dining areas, hardwood floors, a bay window, and a fireplace—ripe for modernization. A full bath and functional kitchen with in-unit washer/dryer complete the floor, with access to a fenced private terrace perfect for entertaining. Upstairs, the primary suite and two additional bedrooms provide flexible space to create bedrooms, home offices, or a spa-like retreat.
The detached garage, accessible via terrace or rear alley, offers rare off-street parking or storage—a true luxury in Capitol Hill.
Location is everything: just blocks from Union Station, H Street dining and shopping, and Stanton Park. With a Walk Score of 94, Transit Score of 81, and Bike Score of 94, this home delivers unmatched urban convenience while giving you the opportunity to restore and modernize a historic property to your exact taste.
A rare chance for buyers or investors ready to unlock the full potential of a Capitol Hill classic!
Contact an agent
Home facts
- Year built:1909
- Listing ID #:DCDC2207486
- Added:200 day(s) ago
- Updated:January 08, 2026 at 02:50 PM
Rooms and interior
- Bedrooms:3
- Total bathrooms:2
- Full bathrooms:2
- Living area:1,496 sq. ft.
Heating and cooling
- Cooling:Central A/C
- Heating:Heat Pump(s), Natural Gas
Structure and exterior
- Roof:Built-Up
- Year built:1909
- Building area:1,496 sq. ft.
- Lot area:0.03 Acres
Schools
- High school:EASTERN
- Middle school:STUART-HOBSON
- Elementary school:LUDLOW-TAYLOR
Utilities
- Water:Public
- Sewer:Public Sewer
Finances and disclosures
- Price:$795,000
- Price per sq. ft.:$531.42
- Tax amount:$7,469 (2024)
New listings near 716 4th St Ne
- Open Sun, 12 to 2pmNew
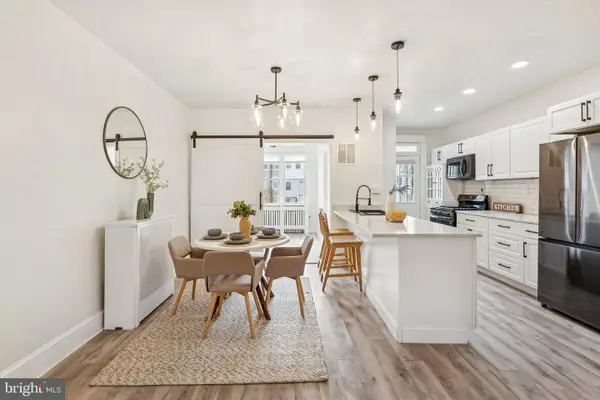 $629,900Active5 beds 3 baths1,734 sq. ft.
$629,900Active5 beds 3 baths1,734 sq. ft.810 Marietta Pl Nw, WASHINGTON, DC 20011
MLS# DCDC2240332Listed by: RE/MAX REALTY SERVICES - Open Sat, 12 to 3pmNew
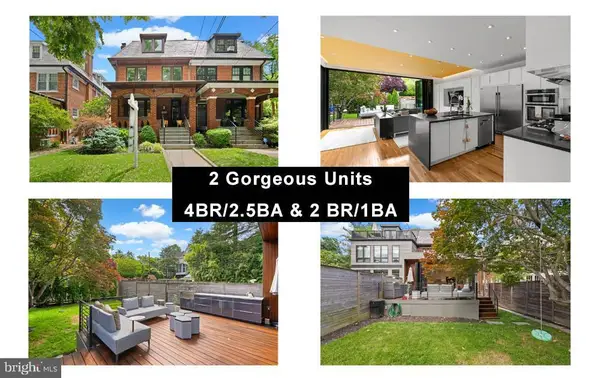 $2,500,000Active2 beds -- baths4,457 sq. ft.
$2,500,000Active2 beds -- baths4,457 sq. ft.2815 39th St Nw, WASHINGTON, DC 20007
MLS# DCDC2239612Listed by: RLAH @PROPERTIES - Open Sat, 12 to 3pmNew
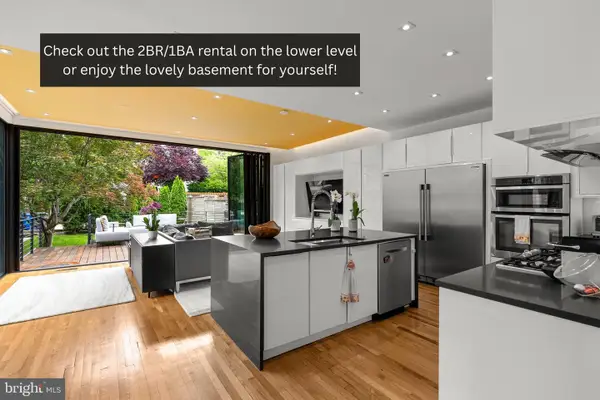 $2,500,000Active6 beds 5 baths4,457 sq. ft.
$2,500,000Active6 beds 5 baths4,457 sq. ft.2815 39th St Nw, WASHINGTON, DC 20007
MLS# DCDC2239614Listed by: RLAH @PROPERTIES - Open Sun, 1 to 3pmNew
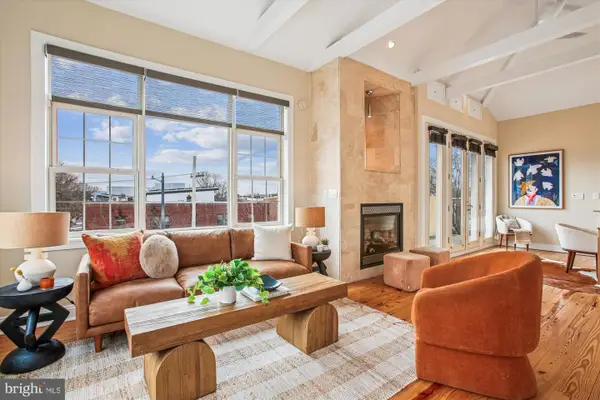 $839,000Active2 beds 3 baths1,633 sq. ft.
$839,000Active2 beds 3 baths1,633 sq. ft.37 17th St Se, WASHINGTON, DC 20003
MLS# DCDC2240288Listed by: COLDWELL BANKER REALTY - WASHINGTON - New
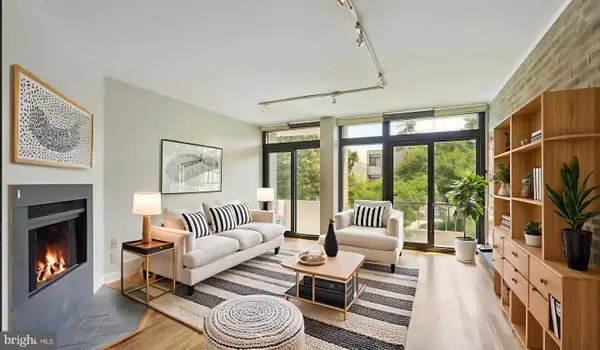 $523,500Active2 beds 1 baths1,154 sq. ft.
$523,500Active2 beds 1 baths1,154 sq. ft.333 N St Sw #333, WASHINGTON, DC 20024
MLS# DCDC2240366Listed by: THOS D. WALSH, INC. - Open Sat, 12 to 2pmNew
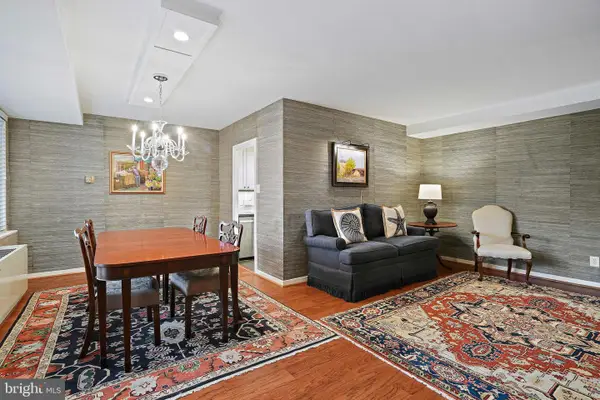 $259,900Active1 beds 1 baths823 sq. ft.
$259,900Active1 beds 1 baths823 sq. ft.4740 Connecticut Ave Nw #404, WASHINGTON, DC 20008
MLS# DCDC2240368Listed by: COMPASS - New
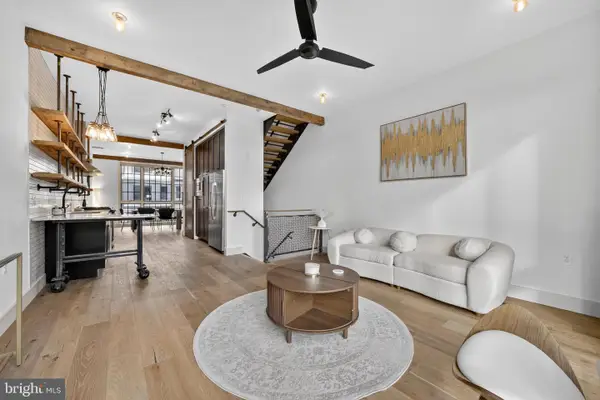 $979,000Active2 beds 2 baths1,800 sq. ft.
$979,000Active2 beds 2 baths1,800 sq. ft.774 Girard St Nw #2w, WASHINGTON, DC 20001
MLS# DCDC2240356Listed by: SAMSON PROPERTIES - New
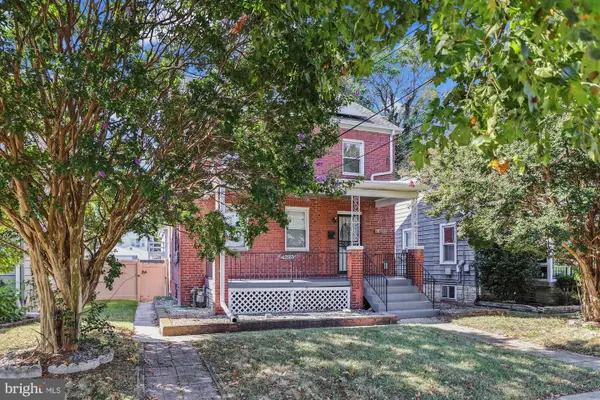 $760,000Active-- beds -- baths1,649 sq. ft.
$760,000Active-- beds -- baths1,649 sq. ft.4225 Meade St Ne, WASHINGTON, DC 20019
MLS# DCDC2240364Listed by: COMPASS - Open Sat, 2 to 4pmNew
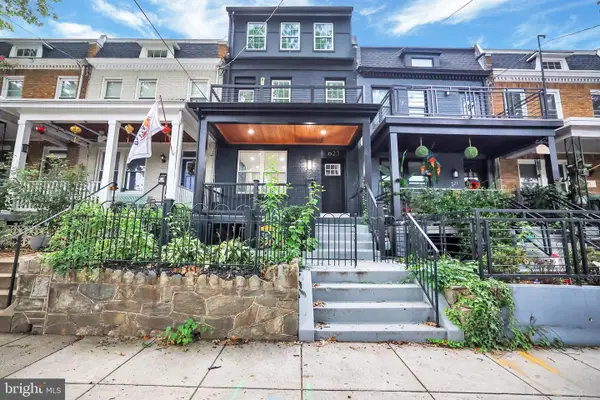 $829,999Active5 beds 5 baths2,908 sq. ft.
$829,999Active5 beds 5 baths2,908 sq. ft.623 Longfellow St Nw, WASHINGTON, DC 20011
MLS# DCDC2240124Listed by: REAL BROKER, LLC - GAITHERSBURG - Open Sun, 2 to 4pmNew
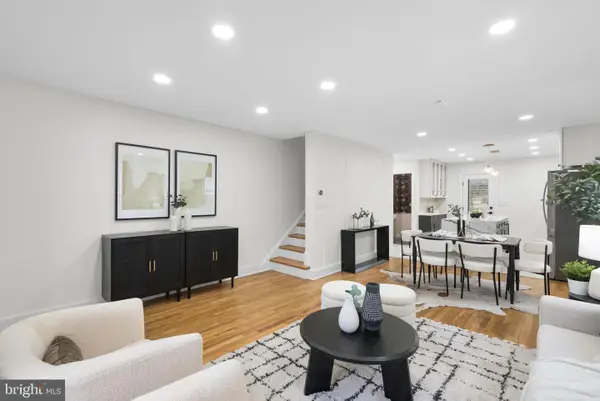 $639,000Active3 beds 3 baths1,632 sq. ft.
$639,000Active3 beds 3 baths1,632 sq. ft.6328 North Capitol St Nw, WASHINGTON, DC 20011
MLS# DCDC2240352Listed by: COMPASS
