717 Jefferson St Nw, Washington, DC 20011
Local realty services provided by:ERA OakCrest Realty, Inc.
717 Jefferson St Nw,Washington, DC 20011
$730,550
- 5 Beds
- 3 Baths
- 1,794 sq. ft.
- Single family
- Active
Listed by: mershom kedar spencer
Office: bennett realty solutions
MLS#:DCDC2203980
Source:BRIGHTMLS
Price summary
- Price:$730,550
- Price per sq. ft.:$407.22
About this home
Price has changed due to short sale appraised value
Perfectly situated on a quiet, tree-lined street, this home has been completely remodeled from top to bottom, offering unparalleled attention to detail, a thoughtfully designed layout, and upgrades that are as beautiful as they are functional.
Main Features:
5 spacious bedrooms with ample closet space, including a guest suite on the lower level
3 full bathrooms, one on each floor, each featuring luxury stand-up showers with custom glass doors
All-new plumbing and electrical systems, providing peace of mind and long-term reliability
New furnace and mechanical systems – truly move-in ready
Gleaming hardwood floors throughout the main and upper levels, blending warmth and elegance
Custom handcrafted railings, crown molding, and trim work, offering a refined artistic touch in every corner
Gourmet Chef’s Kitchen:
The heart of this home is the designer kitchen—a show-stopper by every measure. It features:
Rich luxury cabinetry with soft-close drawers
An oversized center island with quartz countertops—ideal for prepping, gathering, and serving
Top-of-the-line stainless steel appliances, perfect for the modern chef
Plenty of storage, including custom pantry space
Thoughtfully designed layout that opens into the spacious living and dining areas, making it perfect for entertaining
Living and Entertaining:
From the moment you enter, you’ll be welcomed by an open-concept floor plan filled with natural light. The living room is ideal for quiet evenings or entertaining guests, and the adjacent dining area makes hosting dinner parties a joy. The seamless indoor-outdoor flow is perfect for modern living and entertaining.
Each bathroom is beautifully tiled and outfitted with modern vanities, upscale fixtures, and spa-like finishes. Every floor feels like its own retreat.
Upper Level:
Head upstairs and find four generously sized bedrooms, all filled with natural light and complemented by custom moldings and trim. The upper-level bathroom features luxurious finishes, including a designer walk-in shower with glass doors.
Lower Level Living:
The fully finished basement adds even more livable space, ideal for an in-law suite, home office, recreation room, or guest quarters. It includes:
A spacious bedroom
A full bathroom
Dedicated laundry area
Walk-out access to the backyard
Outdoor Oasis:
Step outside to a private, oversized backyard—an entertainer’s dream. Whether you're hosting barbecues, relaxing with friends, or letting the kids play, this space offers endless possibilities. The home also includes a rare 2-car private parking pad in the rear—an absolute must-have in this neighborhood.
Neighborhood and Location:
Located in one of DC’s most vibrant and growing communities, Petworth offers the perfect mix of suburban charm and urban excitement. Enjoy tree-lined streets, friendly neighbors, and a walkable environment with:
Trendy bars, restaurants, and cafés
Boutique shopping and local markets
Community events, farmer's markets, and live music
Easy access to public transportation and major commuter routes
Just minutes from downtown DC, Columbia Heights, U Street, and Rock Creek Park, this location is ideal for both daily life and weekend adventures.
Your Forever Home Awaits:
This home is more than just a place to live—it's a space to grow, create, and build memories for generations. Whether you're raising a family, looking to entertain in style, or seeking an upscale home with character and soul, this property delivers.
Don't miss this once-in-a-lifetime opportunity to own a home that is as exclusive as it is beautiful. Come experience the magic of Petworth Living. Schedule your tour today.
Contact an agent
Home facts
- Year built:1923
- Listing ID #:DCDC2203980
- Added:257 day(s) ago
- Updated:February 15, 2026 at 02:37 PM
Rooms and interior
- Bedrooms:5
- Total bathrooms:3
- Full bathrooms:3
- Living area:1,794 sq. ft.
Heating and cooling
- Heating:Hot Water, Natural Gas
Structure and exterior
- Roof:Asphalt
- Year built:1923
- Building area:1,794 sq. ft.
- Lot area:0.08 Acres
Schools
- High school:COOLIDGE SENIOR
- Middle school:PAUL
- Elementary school:TRUESDELL
Utilities
- Water:Public
- Sewer:Public Sewer
Finances and disclosures
- Price:$730,550
- Price per sq. ft.:$407.22
- Tax amount:$1,662 (2024)
New listings near 717 Jefferson St Nw
- Coming Soon
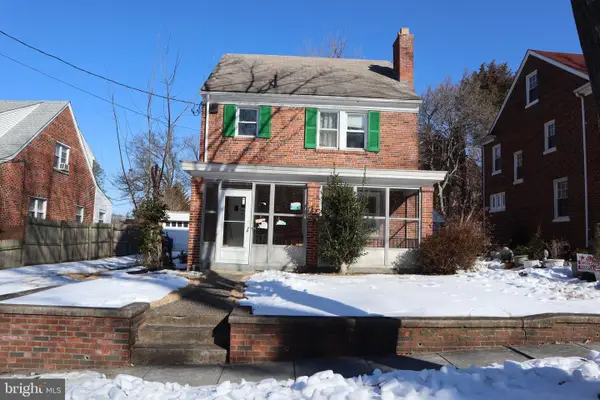 $400,000Coming Soon4 beds 3 baths
$400,000Coming Soon4 beds 3 baths205 Oglethorpe St Nw, WASHINGTON, DC 20011
MLS# DCDC2245098Listed by: FRONTIER REALTY GROUP - Coming Soon
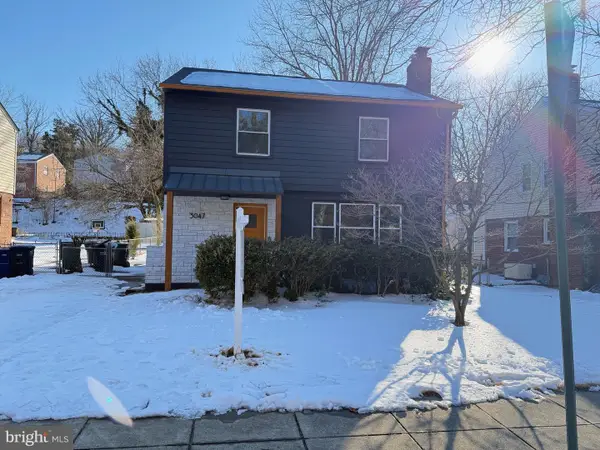 $635,000Coming Soon5 beds 3 baths
$635,000Coming Soon5 beds 3 baths3047 O St Se, WASHINGTON, DC 20020
MLS# DCDC2243762Listed by: TTR SOTHEBY'S INTERNATIONAL REALTY - New
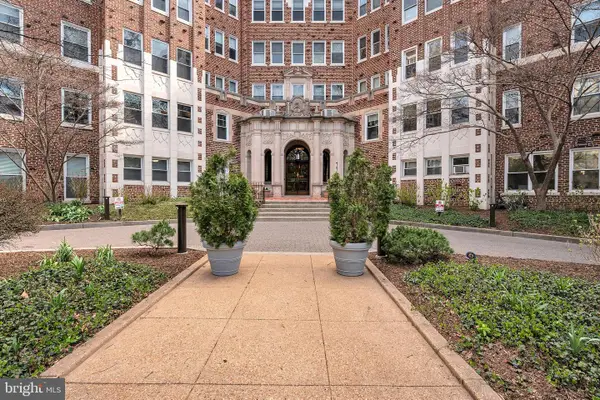 $624,998Active1 beds 1 baths800 sq. ft.
$624,998Active1 beds 1 baths800 sq. ft.4707 Connecticut Ave Nw #103, WASHINGTON, DC 20008
MLS# DCDC2245854Listed by: LISTWITHFREEDOM.COM - Open Sun, 1 to 3pmNew
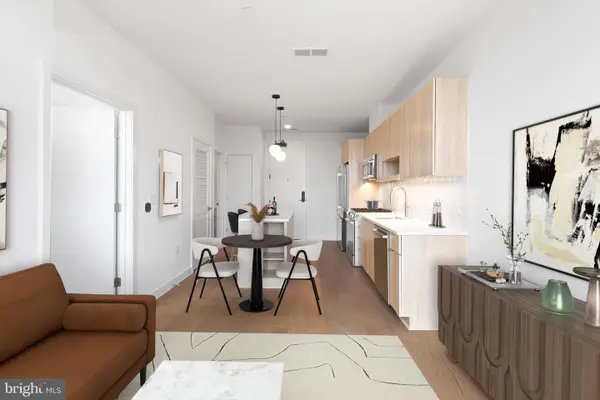 $419,900Active1 beds 1 baths530 sq. ft.
$419,900Active1 beds 1 baths530 sq. ft.7175 12th St Nw #612, WASHINGTON, DC 20011
MLS# DCDC2245856Listed by: URBAN PACE POLARIS, INC. - Open Sun, 1 to 3pmNew
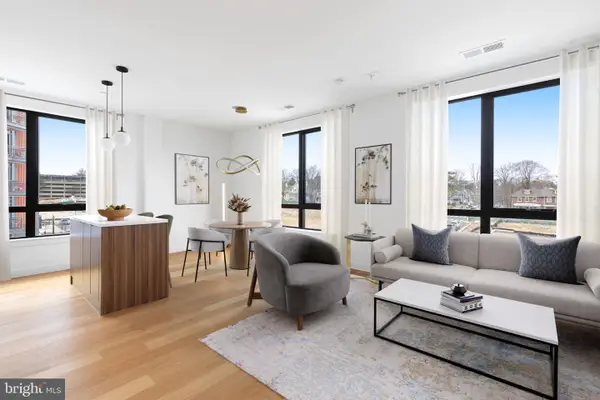 $449,900Active1 beds 1 baths717 sq. ft.
$449,900Active1 beds 1 baths717 sq. ft.7175 12th St Nw #318, WASHINGTON, DC 20011
MLS# DCDC2245862Listed by: URBAN PACE POLARIS, INC. - New
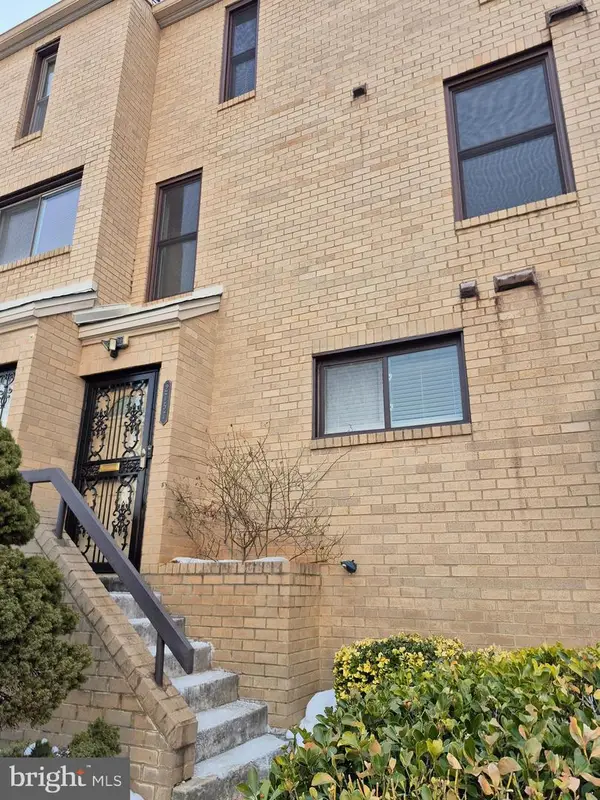 $429,999Active3 beds 3 baths1,292 sq. ft.
$429,999Active3 beds 3 baths1,292 sq. ft.2757 31st Pl Ne #2757, WASHINGTON, DC 20018
MLS# DCDC2243524Listed by: LONG & FOSTER REAL ESTATE, INC. - Coming Soon
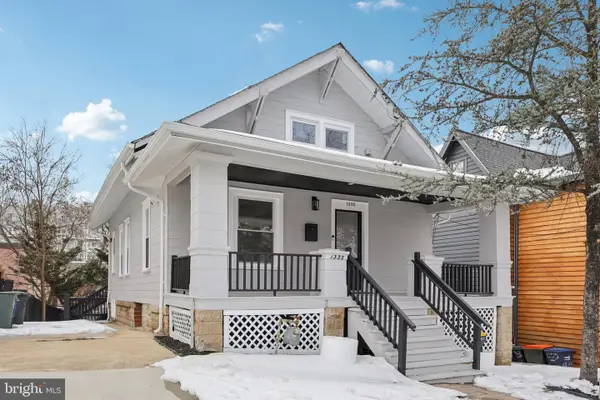 $800,000Coming Soon5 beds 4 baths
$800,000Coming Soon5 beds 4 baths1335 Maple View Pl Se, WASHINGTON, DC 20020
MLS# DCDC2243846Listed by: REDFIN CORP - New
 $675,000Active2 beds 2 baths900 sq. ft.
$675,000Active2 beds 2 baths900 sq. ft.1527 K St Se, WASHINGTON, DC 20003
MLS# DCDC2245656Listed by: RE/MAX DISTINCTIVE REAL ESTATE, INC. - New
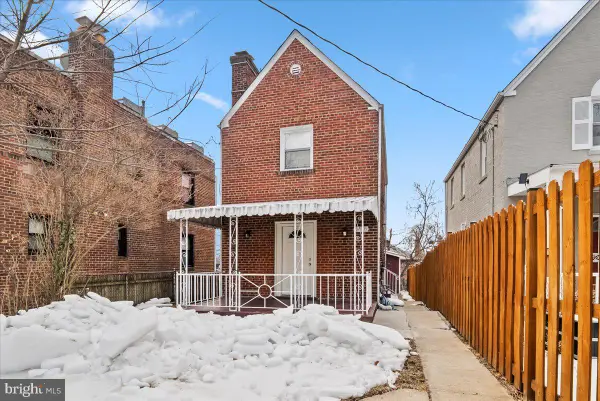 $599,900Active3 beds 2 baths1,240 sq. ft.
$599,900Active3 beds 2 baths1,240 sq. ft.6416 Blair Rd Nw, WASHINGTON, DC 20012
MLS# DCDC2244998Listed by: SAMSON PROPERTIES - Open Sun, 2 to 4pmNew
 $500,000Active1 beds 1 baths753 sq. ft.
$500,000Active1 beds 1 baths753 sq. ft.460 New York Ne #304, WASHINGTON, DC 20001
MLS# DCDC2239280Listed by: CORCORAN MCENEARNEY

