7175 12th St Nw #616, Washington, DC 20011
Local realty services provided by:ERA OakCrest Realty, Inc.
7175 12th St Nw #616,Washington, DC 20011
$839,900
- 2 Beds
- 2 Baths
- 1,249 sq. ft.
- Condominium
- Active
Upcoming open houses
- Sat, Dec 2001:00 pm - 03:00 pm
- Sun, Dec 2101:00 pm - 03:00 pm
Listed by: liza m. rice, leslie m fitzpatrick
Office: urban pace polaris, inc.
MLS#:DCDC2229116
Source:BRIGHTMLS
Price summary
- Price:$839,900
- Price per sq. ft.:$672.46
About this home
Multiple Move-In Ready Residences and Floorplans are Available!
Own your dream home at The Parks with a 2% Closing Credit Incentive. Schedule a tour today!
This bright and spacious penthouse 2 BR + Den / 2 BA condo offers amazing closet space, a moveable kitchen island, private corner balcony, Bosch stainless steel appliances, and sleek contemporary finishes in our warm palette overlooking our wonderful Market Plaza with south facing sun on your private balcony. High-end features throughout. Garage parking is also available for purchase, adding extra convenience and value. Experience elevated urban living in a home that truly has it all!
Nestled in The Parks Marketplace, Kite House provides a lush, green oasis with direct access to premier shopping, dining, and entertainment. Enjoy Whole Foods Market (now open), Starbucks, Jinya, The Charmery, Nail Saloon, Chase, District Dogs, and more just steps from your door. Located six blocks from Takoma Park Metro, with multiple bus lines nearby and a short walk or bike ride to Rock Creek Park.
Contact an agent
Home facts
- Year built:2023
- Listing ID #:DCDC2229116
- Added:258 day(s) ago
- Updated:December 19, 2025 at 02:46 PM
Rooms and interior
- Bedrooms:2
- Total bathrooms:2
- Full bathrooms:2
- Living area:1,249 sq. ft.
Heating and cooling
- Cooling:Central A/C
- Heating:Electric, Forced Air
Structure and exterior
- Year built:2023
- Building area:1,249 sq. ft.
Utilities
- Water:Public
- Sewer:Public Sewer
Finances and disclosures
- Price:$839,900
- Price per sq. ft.:$672.46
- Tax amount:$8,254 (2025)
New listings near 7175 12th St Nw #616
- Coming Soon
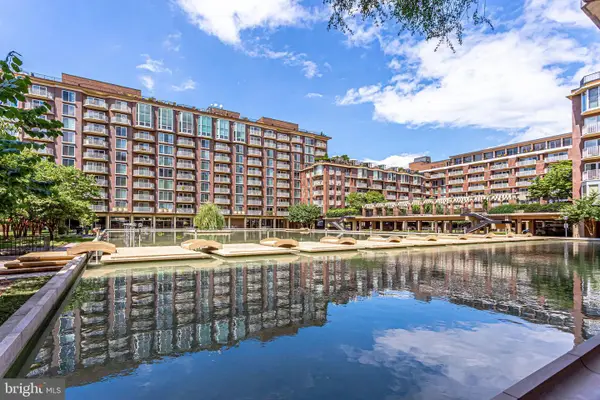 $345,000Coming Soon1 beds 1 baths
$345,000Coming Soon1 beds 1 baths560 N St Sw #n409, WASHINGTON, DC 20024
MLS# DCDC2235422Listed by: KW METRO CENTER - Coming Soon
 $299,900Coming Soon-- beds 1 baths
$299,900Coming Soon-- beds 1 baths490 M St Sw #w-710, WASHINGTON, DC 20024
MLS# DCDC2234774Listed by: COMPASS - New
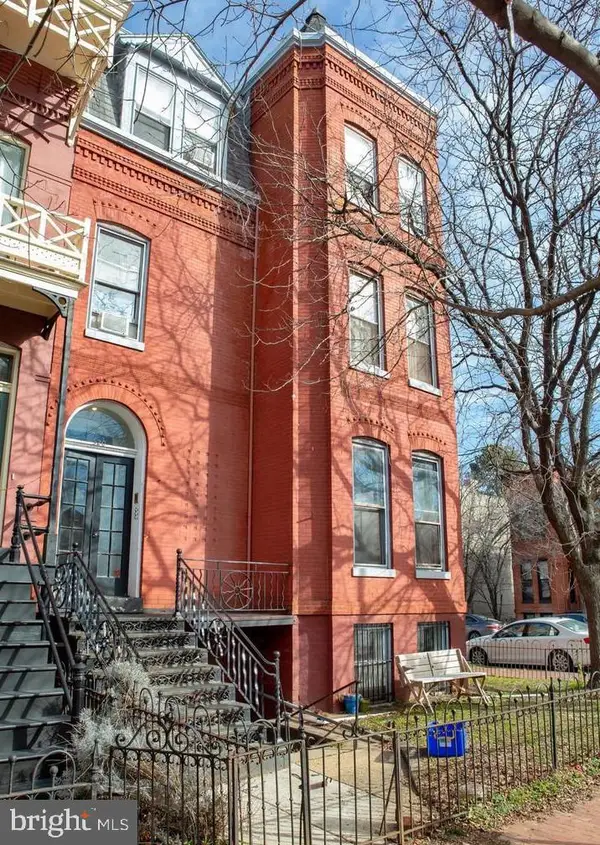 $1,950,000Active6 beds -- baths4,014 sq. ft.
$1,950,000Active6 beds -- baths4,014 sq. ft.520 Constitution Ave Ne, WASHINGTON, DC 20002
MLS# DCDC2235404Listed by: COMPASS - New
 $254,900Active2 beds 1 baths1,055 sq. ft.
$254,900Active2 beds 1 baths1,055 sq. ft.1452 Howard Rd Se, WASHINGTON, DC 20020
MLS# DCDC2235416Listed by: D.S.A. PROPERTIES & INVESTMENTS LLC - New
 $495,000Active1 beds 1 baths537 sq. ft.
$495,000Active1 beds 1 baths537 sq. ft.2331 15th St Nw #406-n, WASHINGTON, DC 20009
MLS# DCDC2235418Listed by: D.S.A. PROPERTIES & INVESTMENTS LLC - New
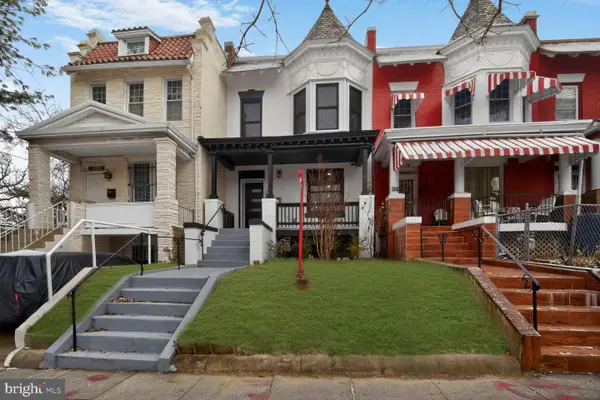 $1,124,000Active4 beds 4 baths2,676 sq. ft.
$1,124,000Active4 beds 4 baths2,676 sq. ft.4017 14th St Nw, WASHINGTON, DC 20011
MLS# DCDC2235258Listed by: KW METRO CENTER - Open Sun, 1 to 3pmNew
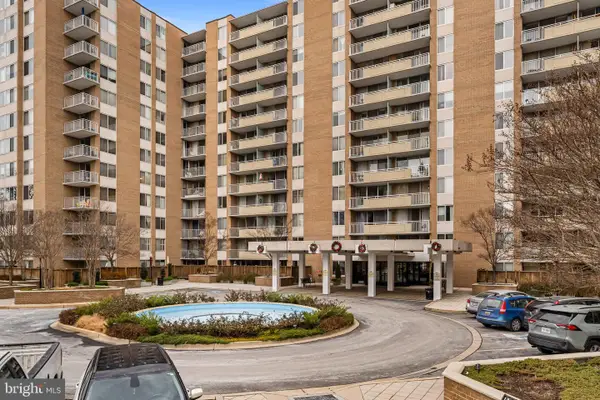 $219,900Active-- beds 1 baths747 sq. ft.
$219,900Active-- beds 1 baths747 sq. ft.3001 Veazey Ter Nw #201, WASHINGTON, DC 20008
MLS# DCDC2235202Listed by: REDFIN CORP - New
 $279,000Active2 beds 2 baths1,176 sq. ft.
$279,000Active2 beds 2 baths1,176 sq. ft.1345 K St Se #105, WASHINGTON, DC 20003
MLS# DCDC2235380Listed by: KELLER WILLIAMS CAPITAL PROPERTIES - Coming Soon
 $499,000Coming Soon1 beds 1 baths
$499,000Coming Soon1 beds 1 baths675 E E St St Nw #350, WASHINGTON, DC 20004
MLS# DCDC2235400Listed by: ENGEL & VOLKERS WASHINGTON, DC - Coming Soon
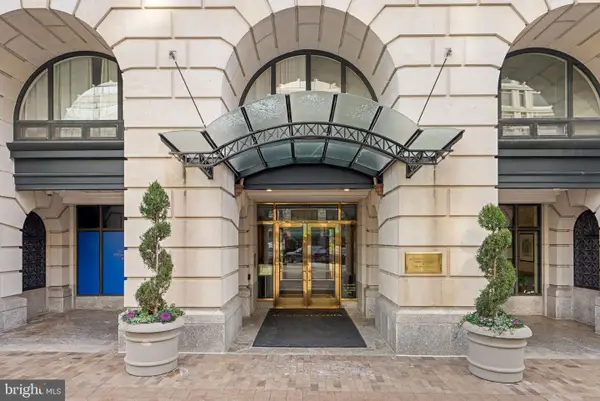 $560,000Coming Soon1 beds 2 baths
$560,000Coming Soon1 beds 2 baths601 Pennsylvania Ave Nw #1502n, WASHINGTON, DC 20004
MLS# DCDC2234292Listed by: KW UNITED
