7200 8th St Nw, Washington, DC 20012
Local realty services provided by:ERA Martin Associates
Listed by: john e williams
Office: fairfax realty premier
MLS#:DCDC2210140
Source:BRIGHTMLS
Price summary
- Price:$729,900
- Price per sq. ft.:$344.94
About this home
Stately Renovated Home on a Premier Corner Lot in Brightwood
Nestled on a hill in Upper Northwest DC’s desirable Brightwood neighborhood, this beautifully renovated home sits on a large, stately corner lot with an attached garage and inviting curb appeal.
Inside, natural light fills every floor. The main level offers classic charm and modern updates, featuring gleaming hardwood floors, a formal living room with a working fireplace, a formal dining room, and an all-white chef’s kitchen outfitted with top-of-the-line stainless steel appliances. A traditional sun porch stretches across the back of the home, perfect for relaxing or entertaining year-round.
Upstairs, you’ll find three spacious bedrooms and a beautifully updated full bath, along with new carpet and upgraded lighting throughout. The unfinished basement and covered front porch provide flexible space and potential for your personal touches and creative transformation.
Located just steps from The Parks at Walter Reed, Whole Foods, local restaurants, shops, pet care, and salons, this home is also surrounded by exceptional recreation: Rock Creek Park, Carter Barron Amphitheatre, tennis courts, the Takoma Park pool, and the Great Lawn with yoga, jazz concerts, and community events.
Commuters will love the easy access to multiple Metro lines (Red, Yellow, Green, and the upcoming Purple Line) and major routes including I-495, I-270, and I-95.
This is more than just a home—it’s a lifestyle. Don’t miss this Brightwood gem!
Contact an agent
Home facts
- Year built:1928
- Listing ID #:DCDC2210140
- Added:172 day(s) ago
- Updated:January 01, 2026 at 08:58 AM
Rooms and interior
- Bedrooms:3
- Total bathrooms:2
- Full bathrooms:1
- Half bathrooms:1
- Living area:2,116 sq. ft.
Heating and cooling
- Cooling:Central A/C
- Heating:Hot Water, Natural Gas
Structure and exterior
- Year built:1928
- Building area:2,116 sq. ft.
- Lot area:0.15 Acres
Utilities
- Water:Public
- Sewer:Public Sewer
Finances and disclosures
- Price:$729,900
- Price per sq. ft.:$344.94
- Tax amount:$33,810 (2024)
New listings near 7200 8th St Nw
- New
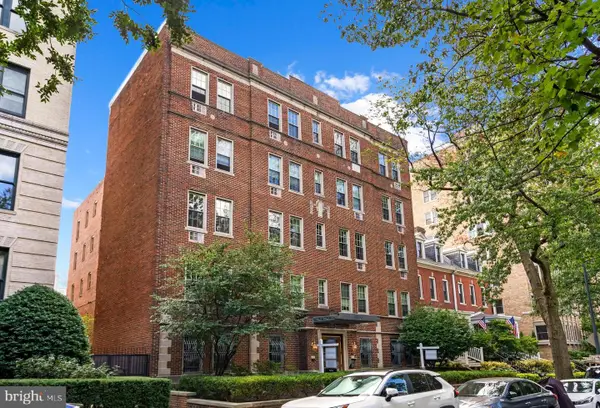 $419,000Active1 beds 1 baths665 sq. ft.
$419,000Active1 beds 1 baths665 sq. ft.2010 Kalorama Rd Nw #306, WASHINGTON, DC 20009
MLS# DCDC2239310Listed by: LONG & FOSTER REAL ESTATE, INC. - Coming SoonOpen Sat, 11:30am to 1:30pm
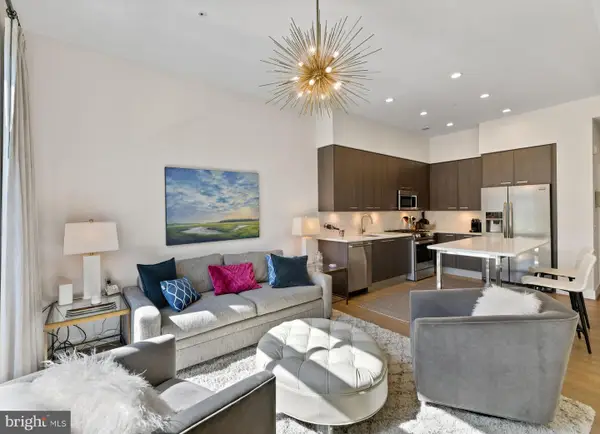 $495,900Coming Soon1 beds 1 baths
$495,900Coming Soon1 beds 1 baths525 Water St Sw #326, WASHINGTON, DC 20024
MLS# DCDC2239312Listed by: COMPASS - Coming Soon
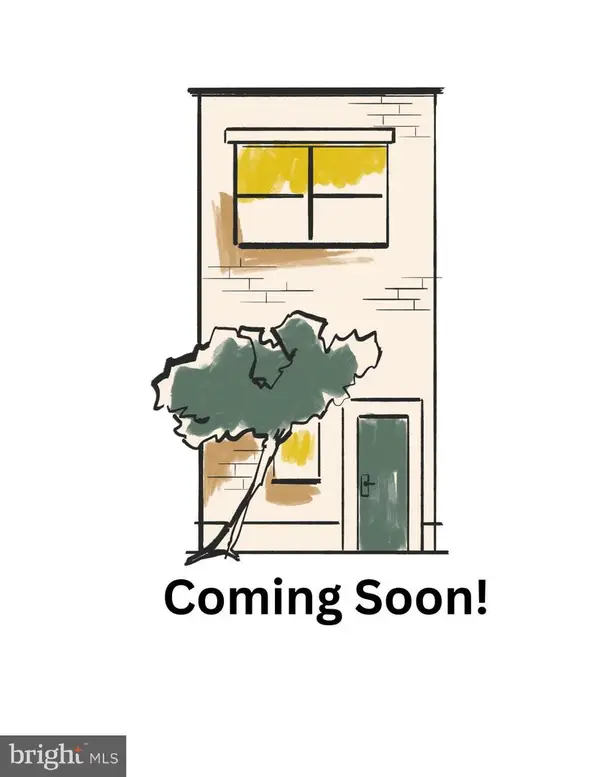 $575,000Coming Soon3 beds 1 baths
$575,000Coming Soon3 beds 1 baths824 20th St Ne, WASHINGTON, DC 20002
MLS# DCDC2239302Listed by: RLAH @PROPERTIES - Coming Soon
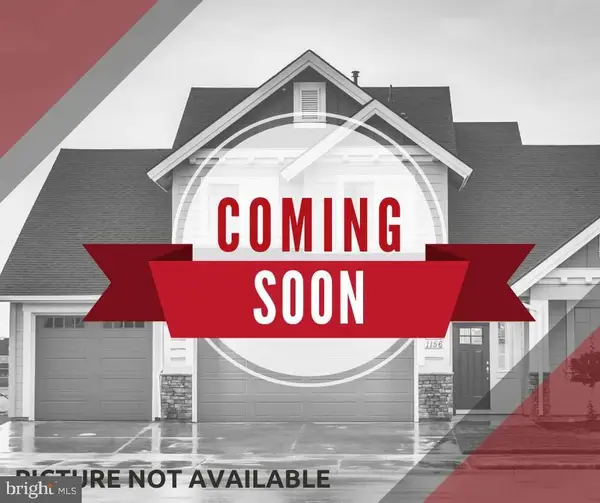 $500,000Coming Soon5 beds 3 baths
$500,000Coming Soon5 beds 3 baths4834-4836 Sheriff Rd Ne, WASHINGTON, DC 20019
MLS# DCDC2238924Listed by: KELLER WILLIAMS REALTY - Coming Soon
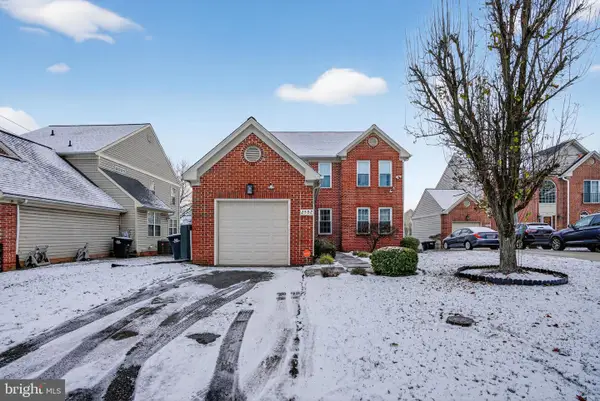 $919,000Coming Soon3 beds 4 baths
$919,000Coming Soon3 beds 4 baths2502 18th St Ne, WASHINGTON, DC 20018
MLS# DCDC2235122Listed by: WEICHERT, REALTORS - New
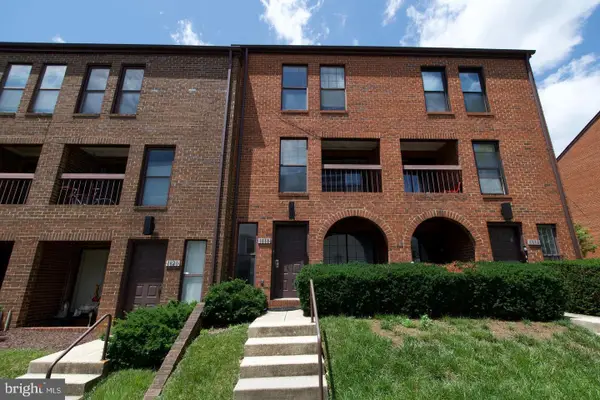 $289,900Active3 beds 2 baths1,015 sq. ft.
$289,900Active3 beds 2 baths1,015 sq. ft.1818 Bryant St Ne, WASHINGTON, DC 20018
MLS# DCDC2239300Listed by: BRADFORD REAL ESTATE GROUP, LLC - Coming Soon
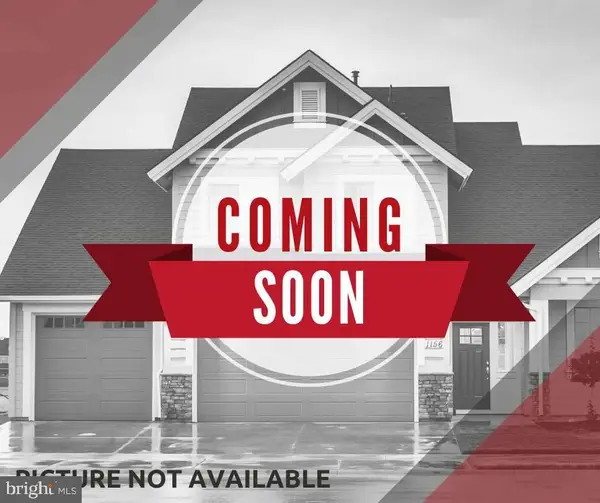 $500,000Coming Soon5 beds -- baths
$500,000Coming Soon5 beds -- baths4834-4836 Sheriff Rd Ne, WASHINGTON, DC 20019
MLS# DCDC2238896Listed by: KELLER WILLIAMS REALTY - Coming Soon
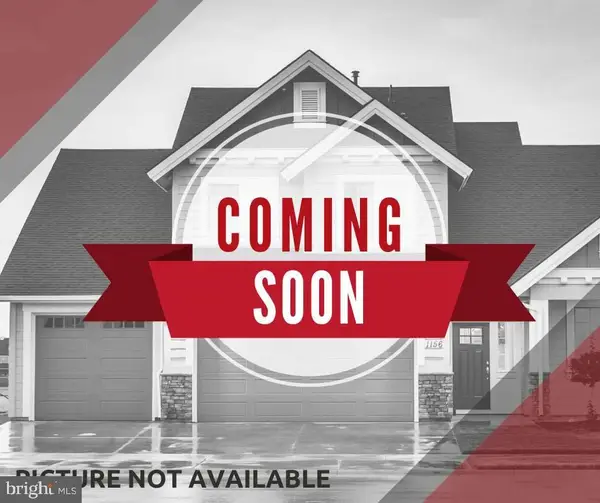 $300,000Coming Soon1 beds 1 baths
$300,000Coming Soon1 beds 1 baths1239 Vermont Ave Nw #410, WASHINGTON, DC 20005
MLS# DCDC2239070Listed by: KELLER WILLIAMS REALTY - Coming Soon
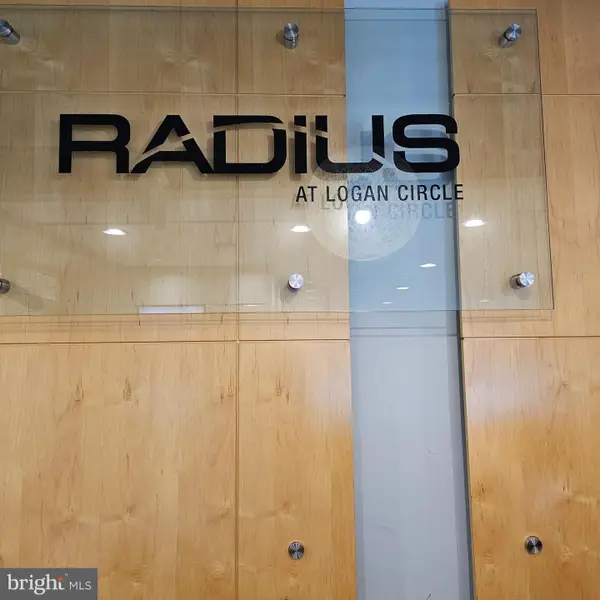 $296,000Coming Soon-- beds 1 baths
$296,000Coming Soon-- beds 1 baths1300 N St Nw #713, WASHINGTON, DC 20005
MLS# DCDC2239148Listed by: COLDWELL BANKER REALTY - Coming Soon
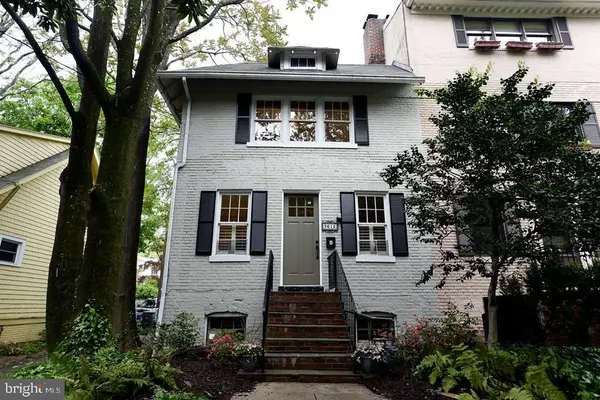 $799,000Coming Soon4 beds 2 baths
$799,000Coming Soon4 beds 2 baths3612 34th St Nw, WASHINGTON, DC 20008
MLS# DCDC2239266Listed by: COLDWELL BANKER REALTY - WASHINGTON
