728 Farragut St Nw, Washington, DC 20011
Local realty services provided by:ERA Cole Realty
728 Farragut St Nw,Washington, DC 20011
$924,900
- 4 Beds
- 4 Baths
- 2,046 sq. ft.
- Townhouse
- Pending
Listed by: jonathan m reff
Office: compass
MLS#:DCDC2196532
Source:BRIGHTMLS
Price summary
- Price:$924,900
- Price per sq. ft.:$452.05
About this home
HUGE PRICE REDUCTION!!! Welcome home to this Petworth Grand Dame! This home has been immaculately cared for. This four bedroom, 3.5 bath home is a true urban escape. As you walk in, the main floor's open floor plan greets you with a living room, dining room and kitchen combo. Coiffured ceilings, crown molding and beautifully maintained hardwood floors abound. The interior is a fusion of new and original finishes like the federal style banister, which has been meticulously maintained. The kitchen is a true chef's and entertainer's dream with stainless steel appliances, a wine fridge, quartz counter tops, quiet close cabinets, a touch sensory kitchen faucet and plenty of space to cook and entertain to your heart's delight. There is a beautifully finished half bath on the main floor as well as access to a deck with seating for at least 8 and a spectacular back yard with all of the trimmings. The back yard/ Zen garden is the perfect mix of seating, flagstone and foliage to accommodate gatherings of any size. There is a protective fence extension for those animal lovers as well. The upper level boasts two bedrooms and a generous primary bedroom, ample closet space, two full baths and a laundry closet with a top-of-the-line washer/ dryer. Both bathrooms have been immaculately renovated to include smart toilets and rain forest shower heads. The primary bedroom and bathroom are true urban escapes with a walk-in closet and creature comforts. But wait, it doesn't stop there; there is a NEWLY RENOVATED full one bedroom fully detached income producing in-law suite with its own front and back entrances on the terrace level. In the basement/ terrace level you will find a separate kitchen, bedroom, bathroom and laundry. In addition, the home is dual zoned and the two HVAC systems are 1.5 and 2 years old. 728 Farragut is a very quiet block and includes two parking spaces and an EV charger to boot. It is a short walk to Grant and Sherman Circles. It is conveniently located 5 minutes to Safeway, 5 minutes to the Walmart Super Center, 10 minutes to Whole Foods, 11 minutes to Trader Joe's, 5 minutes to the Fort Totten Metro Station, 4 minutes to the Petworth Metro Station and farmer's market and 10 minutes to Banneker Recreation Center- a true gem of the neighborhood! Love where you live and don't miss this beauty!!! ASK US ABOUT UPCOMING UPDATES TO THE INCOME UNIT/ IN LAW SUITE!
Contact an agent
Home facts
- Year built:1926
- Listing ID #:DCDC2196532
- Added:198 day(s) ago
- Updated:November 16, 2025 at 08:28 AM
Rooms and interior
- Bedrooms:4
- Total bathrooms:4
- Full bathrooms:3
- Half bathrooms:1
- Living area:2,046 sq. ft.
Heating and cooling
- Cooling:Central A/C
- Heating:Forced Air, Natural Gas
Structure and exterior
- Roof:Flat
- Year built:1926
- Building area:2,046 sq. ft.
- Lot area:0.05 Acres
Utilities
- Water:Public
- Sewer:Public Sewer
Finances and disclosures
- Price:$924,900
- Price per sq. ft.:$452.05
- Tax amount:$8,435 (2024)
New listings near 728 Farragut St Nw
- New
 $564,900Active2 beds 3 baths1,068 sq. ft.
$564,900Active2 beds 3 baths1,068 sq. ft.301 Massachusetts Ave Nw #102, WASHINGTON, DC 20001
MLS# DCDC2231962Listed by: EXP REALTY, LLC - New
 $695,000Active1 beds 1 baths720 sq. ft.
$695,000Active1 beds 1 baths720 sq. ft.3251 Prospect St Nw #410, WASHINGTON, DC 20007
MLS# DCDC2231954Listed by: LONG & FOSTER REAL ESTATE, INC. - New
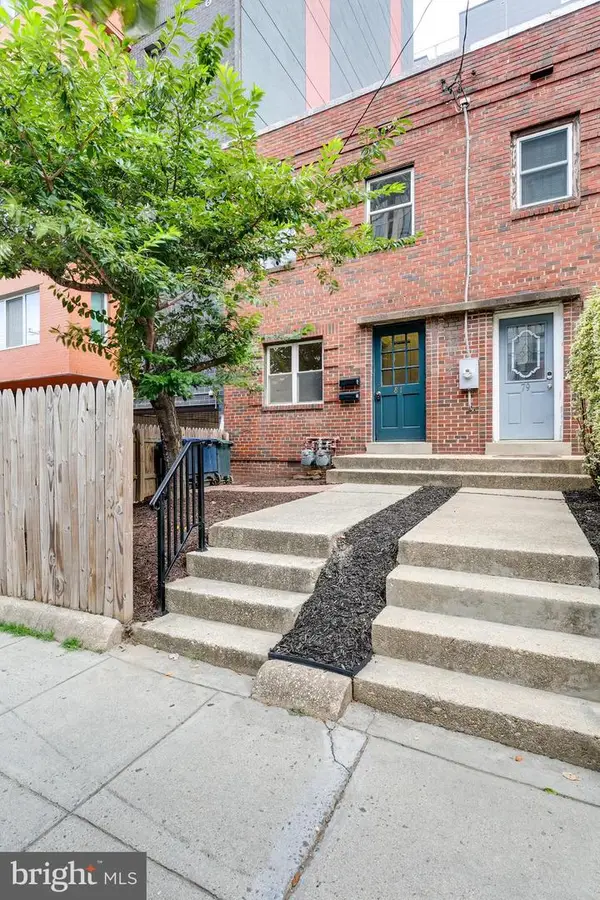 $699,990Active2 beds 2 baths1,120 sq. ft.
$699,990Active2 beds 2 baths1,120 sq. ft.81 Q St Sw, WASHINGTON, DC 20024
MLS# DCDC2231958Listed by: CAPITAL AREA REALTORS OF DC - New
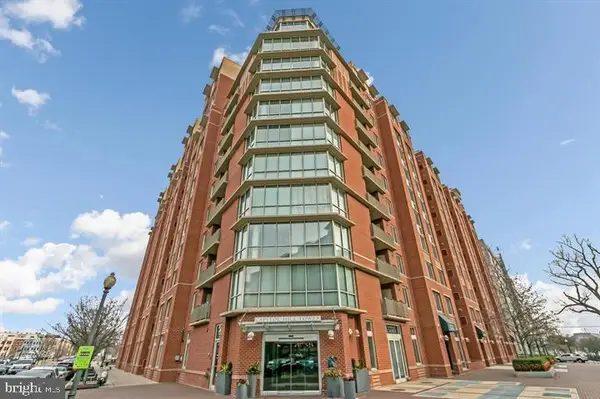 $415,000Active1 beds 1 baths762 sq. ft.
$415,000Active1 beds 1 baths762 sq. ft.1000 New Jersey Ave Se #1029, WASHINGTON, DC 20003
MLS# DCDC2231644Listed by: BERKSHIRE HATHAWAY HOMESERVICES PENFED REALTY - New
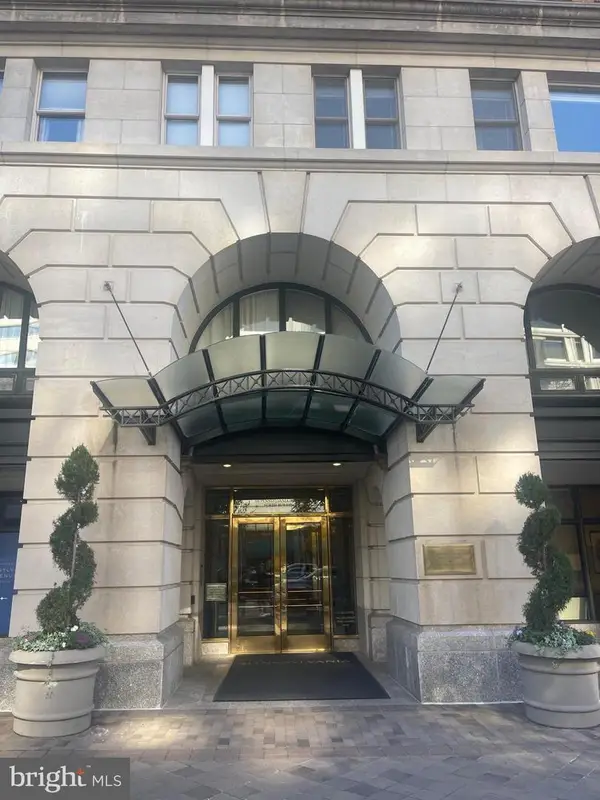 $460,000Active1 beds 1 baths726 sq. ft.
$460,000Active1 beds 1 baths726 sq. ft.601 Pennsylvania Ave Nw #710, WASHINGTON, DC 20004
MLS# DCDC2229310Listed by: FAIRFAX REALTY OF TYSONS - Coming Soon
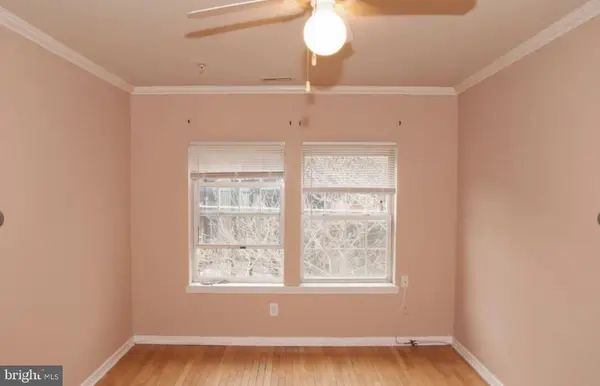 $75,000Coming Soon1 beds 1 baths
$75,000Coming Soon1 beds 1 baths2100 Fendall St Se #13, WASHINGTON, DC 20020
MLS# DCDC2230728Listed by: TTR SOTHEBY'S INTERNATIONAL REALTY - Coming Soon
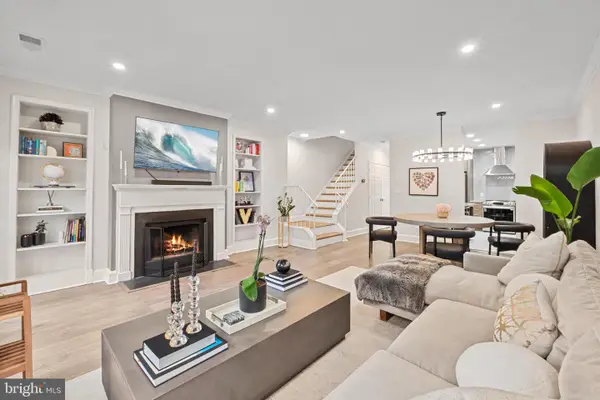 $799,900Coming Soon2 beds 2 baths
$799,900Coming Soon2 beds 2 baths4311 Massachusetts Ave Nw, WASHINGTON, DC 20016
MLS# DCDC2231474Listed by: LONG & FOSTER REAL ESTATE, INC. - Open Sun, 2 to 4pm
 $1,550,000Pending3 beds 4 baths3,423 sq. ft.
$1,550,000Pending3 beds 4 baths3,423 sq. ft.626 A St Ne, WASHINGTON, DC 20002
MLS# DCDC2213156Listed by: COMPASS 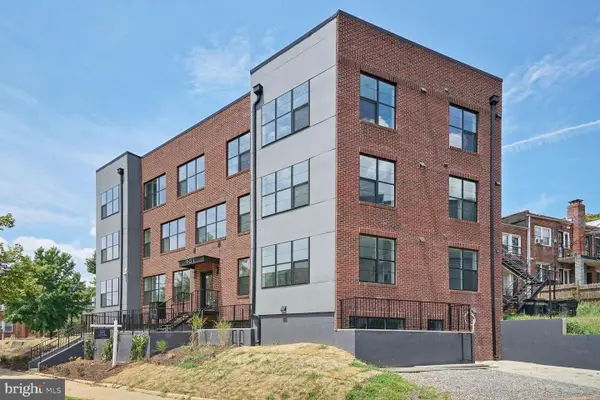 $550,000Pending2 beds 2 baths1,250 sq. ft.
$550,000Pending2 beds 2 baths1,250 sq. ft.901 19th St Ne #ph2, WASHINGTON, DC 20002
MLS# DCDC2231472Listed by: M SQUARED REAL ESTATE LLC- Coming Soon
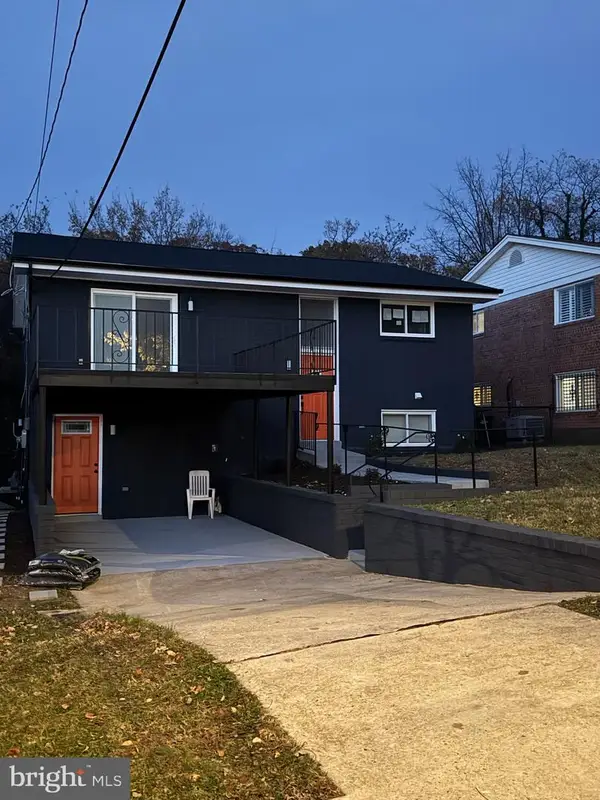 $745,000Coming Soon4 beds 4 baths
$745,000Coming Soon4 beds 4 baths3240 Pope St Se, WASHINGTON, DC 20020
MLS# DCDC2231924Listed by: NHT REAL ESTATE LLC
