729 Madison St Nw, Washington, DC 20011
Local realty services provided by:ERA Liberty Realty
Listed by: john m burgess, sarah e beatty
Office: samson properties
MLS#:DCDC2244122
Source:BRIGHTMLS
Price summary
- Price:$764,900
- Price per sq. ft.:$377.92
About this home
This stunningly renovated four-bedroom, three-full and one-half-bath interior unit rowhouse is located in Northwest, Washington, D.C. With an open concept main level floorplan, the great room shines with brand-new LVP flooring, recessed lighting and a gourmet kitchen featuring custom white cabinets, granite countertops, center island with granite waterfall wrap and new GE stainless steel appliances. A new, spacious deck off the family room with stairs down to a three-car driveway provides the perfect outdoor oasis. The primary bedroom boasts an en-suite bath with a custom walk-in shower, while two additional upstairs bedrooms and a full hall bath provide further convenient accommodations. **For added flexibility, Bedrooms 2 and 3 can be converted into one larger bedroom - drawings of the potential layout have been uploaded.** The lower-level suite, complete with a separate entrance, fourth bedroom with egress window and updated full bath, provides endless possibilities. Enjoy peace of mind with a new HVAC system and a new 6' rear fence. With fresh paint and thoughtful updates throughout, this home is move-in ready and waiting for you. NOTE: Current Annual Property Tax - $5,416.04***MUST SEE!!!
Contact an agent
Home facts
- Year built:1925
- Listing ID #:DCDC2244122
- Added:187 day(s) ago
- Updated:February 17, 2026 at 02:35 PM
Rooms and interior
- Bedrooms:4
- Total bathrooms:4
- Full bathrooms:3
- Half bathrooms:1
- Living area:2,024 sq. ft.
Heating and cooling
- Cooling:Heat Pump(s)
- Heating:Electric, Forced Air, Heat Pump(s), Hot Water
Structure and exterior
- Roof:Architectural Shingle, Asphalt
- Year built:1925
- Building area:2,024 sq. ft.
- Lot area:0.04 Acres
Utilities
- Water:Public
- Sewer:Public Sewer
Finances and disclosures
- Price:$764,900
- Price per sq. ft.:$377.92
- Tax amount:$3,435 (2025)
New listings near 729 Madison St Nw
- New
 $1,099,000Active5 beds 4 baths2,325 sq. ft.
$1,099,000Active5 beds 4 baths2,325 sq. ft.1001 Kenyon St Nw, WASHINGTON, DC 20010
MLS# DCDC2245642Listed by: KW METRO CENTER - Open Sat, 1 to 3pmNew
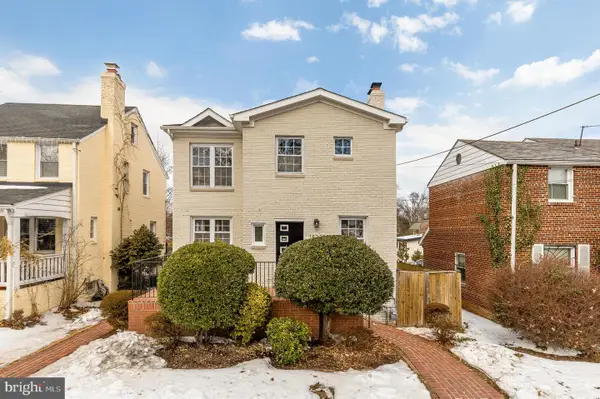 $839,000Active4 beds 4 baths2,624 sq. ft.
$839,000Active4 beds 4 baths2,624 sq. ft.1822 Taylor St Ne, WASHINGTON, DC 20018
MLS# DCDC2243614Listed by: COMPASS - Coming SoonOpen Sun, 12 to 2pm
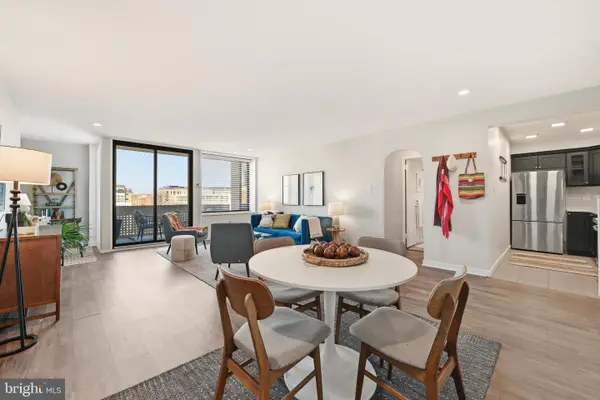 $335,000Coming Soon1 beds 1 baths
$335,000Coming Soon1 beds 1 baths1245 4th St Sw #e805, WASHINGTON, DC 20024
MLS# DCDC2245328Listed by: REAL BROKER, LLC - New
 $590,000Active2 beds 1 baths812 sq. ft.
$590,000Active2 beds 1 baths812 sq. ft.1308 Clifton St Nw #312, WASHINGTON, DC 20009
MLS# DCDC2246210Listed by: KW METRO CENTER - New
 $499,900Active2 beds 2 baths1,050 sq. ft.
$499,900Active2 beds 2 baths1,050 sq. ft.1420 Staples St Ne #1, WASHINGTON, DC 20002
MLS# DCDC2246214Listed by: PEARSON SMITH REALTY, LLC - Coming Soon
 $595,000Coming Soon2 beds 2 baths
$595,000Coming Soon2 beds 2 baths1402 H St Ne #505, WASHINGTON, DC 20002
MLS# DCDC2245864Listed by: DESIREE CALLENDER REALTORS AND ASSOCIATES, LLC - New
 $1,850,000Active2 beds 3 baths2,170 sq. ft.
$1,850,000Active2 beds 3 baths2,170 sq. ft.1434 T St Nw, WASHINGTON, DC 20009
MLS# DCDC2246184Listed by: REALTY NETWORK, INC. - Coming Soon
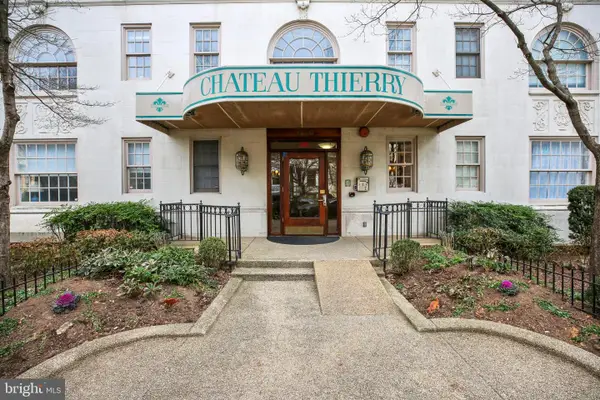 $495,000Coming Soon2 beds 2 baths
$495,000Coming Soon2 beds 2 baths1920 S S St Nw #404, WASHINGTON, DC 20009
MLS# DCDC2245994Listed by: NORTHGATE REALTY, LLC - Coming Soon
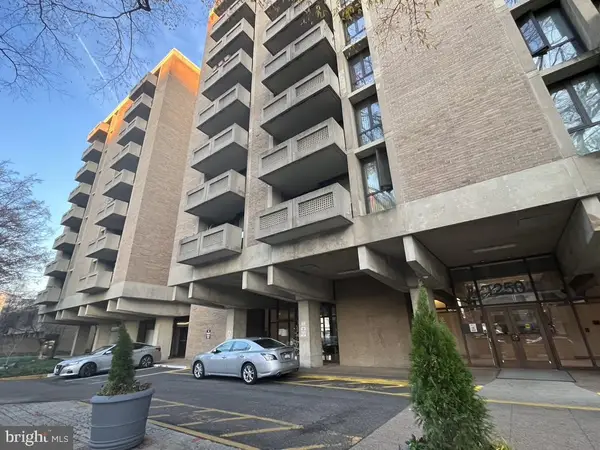 $400,000Coming Soon2 beds 2 baths
$400,000Coming Soon2 beds 2 baths1250 4th St Sw #w214, WASHINGTON, DC 20024
MLS# DCDC2246200Listed by: RE/MAX GALAXY 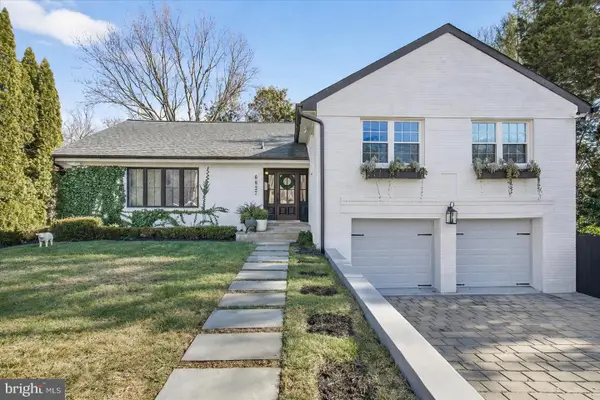 $1,700,000Pending4 beds 6 baths3,792 sq. ft.
$1,700,000Pending4 beds 6 baths3,792 sq. ft.6827 32nd St Nw, WASHINGTON, DC 20015
MLS# DCDC2240830Listed by: COMPASS

