730 11th St Ne #203, Washington, DC 20002
Local realty services provided by:ERA Reed Realty, Inc.
Listed by: albert bitici
Office: kw metro center
MLS#:DCDC2217096
Source:BRIGHTMLS
Price summary
- Price:$449,950
- Price per sq. ft.:$630.18
About this home
***Closing assistance available!*** Discover this well-managed, low-rise building perfectly situated in the vibrant H Street Corridor. This 2nd-floor corner condo offers 2 bedrooms, 2 bathrooms, and 714 sq. ft. of thoughtfully designed living space. The open-concept layout features a spacious west-facing living room with a cozy fireplace, a dedicated dining area, and a modern kitchen ideal for everyday living and entertaining. One of this home’s standout features is its optimal storage—a true rarity in condos of this size. In addition to the primary bedroom’s walk-in closet and en-suite bathroom, you’ll find a large closet in the second bedroom, a hall closet, and a convenient coat closet. This smart design ensures exceptional functionality without sacrificing style. The second bedroom works perfectly as a guest room or home office, and you’ll love the convenience of your own private parking space—a rare find in this neighborhood. Living on H Street means embracing DC’s most exciting corridor, where acclaimed restaurants, lively entertainment, Whole Foods, and Union Market are just steps away. With the DC Streetcar, Metro access, and major commuter routes nearby, this home offers the perfect blend of urban energy and everyday convenience.
Contact an agent
Home facts
- Year built:1989
- Listing ID #:DCDC2217096
- Added:133 day(s) ago
- Updated:January 08, 2026 at 08:34 AM
Rooms and interior
- Bedrooms:2
- Total bathrooms:2
- Full bathrooms:2
- Living area:714 sq. ft.
Heating and cooling
- Cooling:Central A/C
- Heating:Central, Electric
Structure and exterior
- Year built:1989
- Building area:714 sq. ft.
Utilities
- Water:Community, Public
- Sewer:Public Sewer
Finances and disclosures
- Price:$449,950
- Price per sq. ft.:$630.18
- Tax amount:$3,188 (2024)
New listings near 730 11th St Ne #203
- Open Sat, 2 to 4pmNew
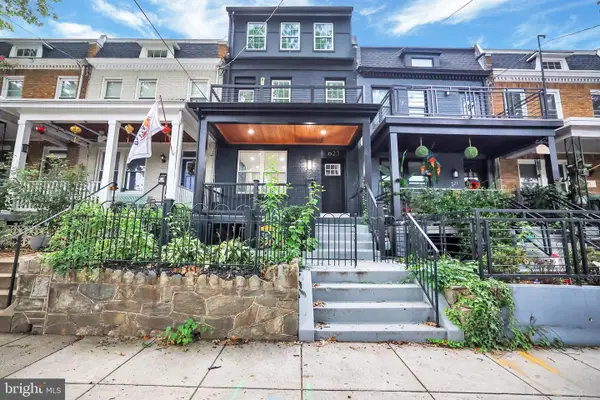 $829,999Active5 beds 5 baths2,908 sq. ft.
$829,999Active5 beds 5 baths2,908 sq. ft.623 Longfellow St Nw, WASHINGTON, DC 20011
MLS# DCDC2240124Listed by: REAL BROKER, LLC - GAITHERSBURG - Open Sun, 2 to 4pmNew
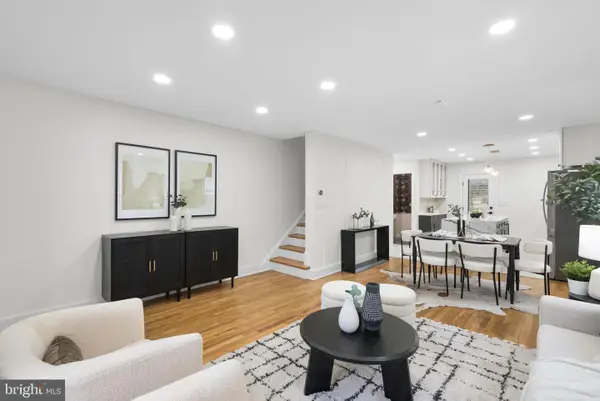 $639,000Active3 beds 3 baths1,632 sq. ft.
$639,000Active3 beds 3 baths1,632 sq. ft.6328 North Capitol St Nw, WASHINGTON, DC 20011
MLS# DCDC2240352Listed by: COMPASS - New
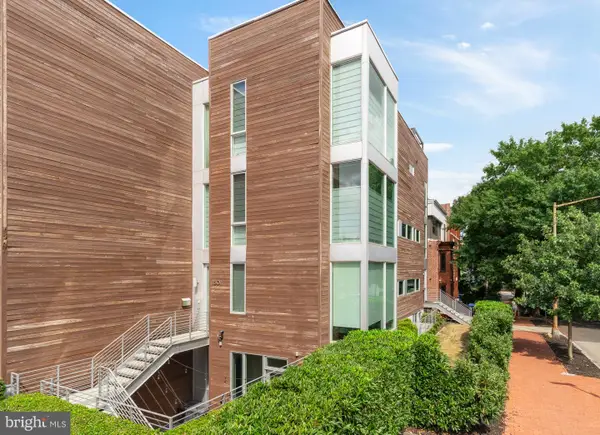 $1,199,000Active3 beds 3 baths2,174 sq. ft.
$1,199,000Active3 beds 3 baths2,174 sq. ft.1501 4th St Nw #1, WASHINGTON, DC 20001
MLS# DCDC2240334Listed by: COMPASS - Open Sat, 1 to 3pmNew
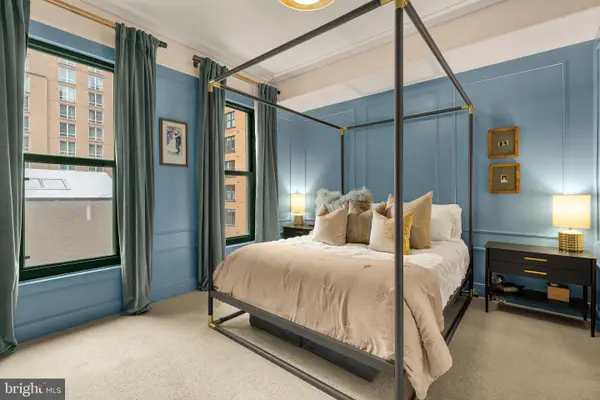 $689,900Active1 beds 2 baths993 sq. ft.
$689,900Active1 beds 2 baths993 sq. ft.910 M St Nw #325, WASHINGTON, DC 20001
MLS# DCDC2234904Listed by: COMPASS - Coming Soon
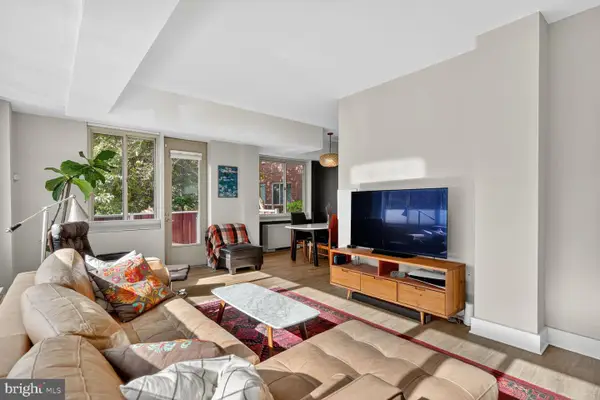 $449,900Coming Soon2 beds 2 baths
$449,900Coming Soon2 beds 2 baths4000 Tunlaw Rd Nw #116, WASHINGTON, DC 20007
MLS# DCDC2240276Listed by: COMPASS - New
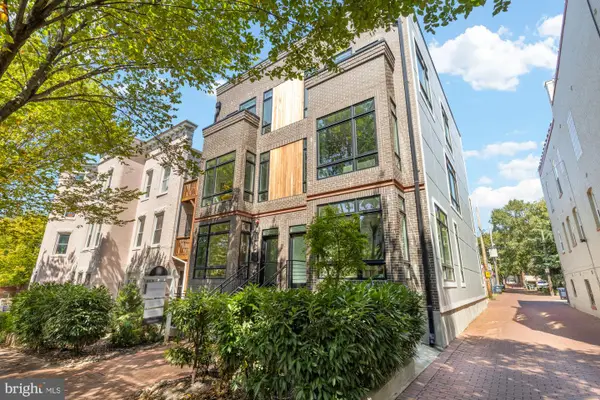 $849,000Active3 beds 3 baths1,288 sq. ft.
$849,000Active3 beds 3 baths1,288 sq. ft.81 U St Nw #a, WASHINGTON, DC 20001
MLS# DCDC2240306Listed by: COMPASS - Open Sat, 12 to 2pmNew
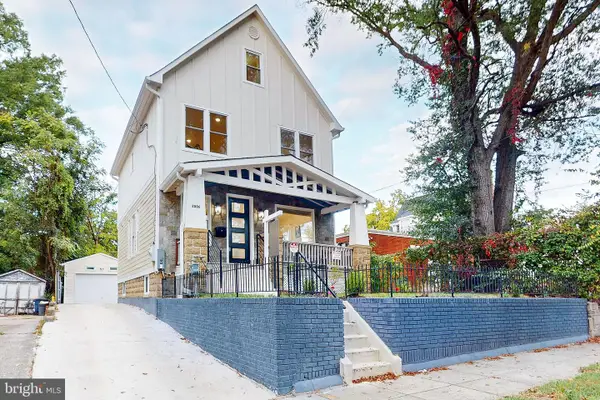 $1,125,000Active6 beds 5 baths3,237 sq. ft.
$1,125,000Active6 beds 5 baths3,237 sq. ft.2806 Franklin St Ne, WASHINGTON, DC 20018
MLS# DCDC2240126Listed by: RE/MAX GALAXY - Coming Soon
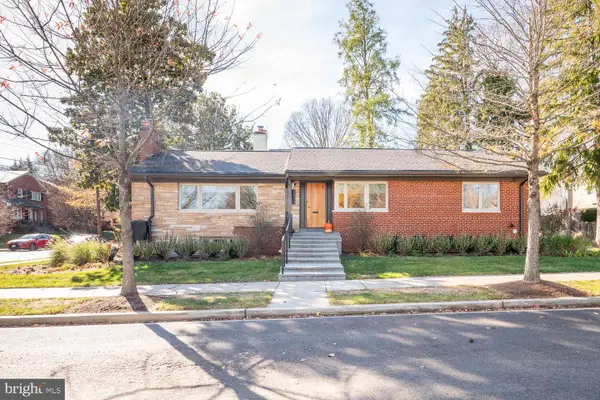 $1,850,000Coming Soon3 beds 3 baths
$1,850,000Coming Soon3 beds 3 baths3400 Broad Branch Ter Nw, WASHINGTON, DC 20008
MLS# DCDC2235008Listed by: COMPASS - Open Sun, 1 to 3pmNew
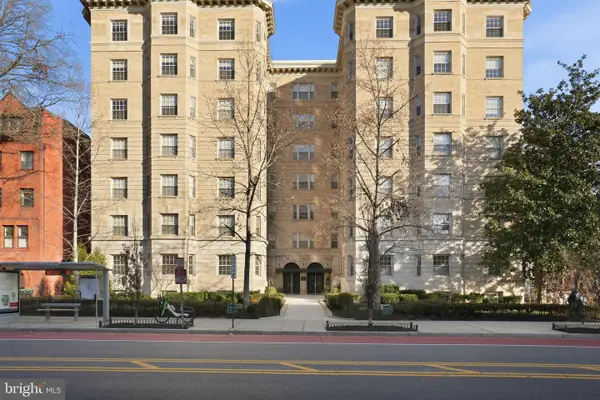 $640,000Active1 beds 1 baths816 sq. ft.
$640,000Active1 beds 1 baths816 sq. ft.1801 16th St Nw #501, WASHINGTON, DC 20009
MLS# DCDC2235248Listed by: COMPASS - New
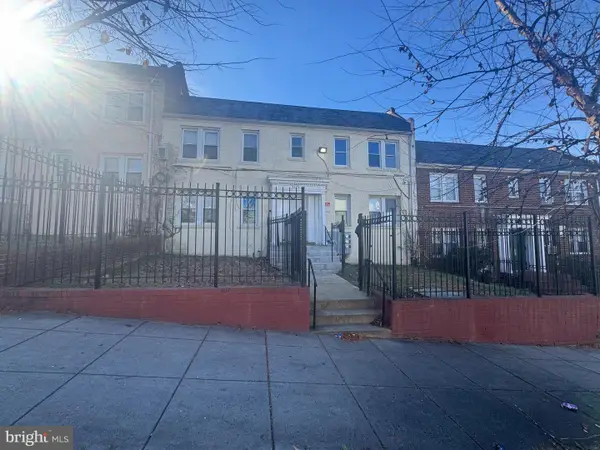 $900,000Active-- beds -- baths2,888 sq. ft.
$900,000Active-- beds -- baths2,888 sq. ft.2323 Green St Se, WASHINGTON, DC 20020
MLS# DCDC2239420Listed by: GREYSTEEL COMPANY LLC
