731 Fairmont St Nw #2, Washington, DC 20001
Local realty services provided by:ERA Byrne Realty
731 Fairmont St Nw #2,Washington, DC 20001
$799,000
- 3 Beds
- 3 Baths
- 1,756 sq. ft.
- Condominium
- Active
Upcoming open houses
- Sun, Feb 2212:00 pm - 01:00 pm
Listed by: john wallace shorb jr.
Office: corcoran mcenearney
MLS#:DCDC2246328
Source:BRIGHTMLS
Price summary
- Price:$799,000
- Price per sq. ft.:$455.01
About this home
This bright and spacious two-level townhouse condo conversion offers over 1,750 square feet of stylish living and includes private, secure parking. With four private outdoor spaces, including a stunning roof deck with sweeping 360-degree views of the city—and a direct sightline to the Washington Monument—this home is made for indoor-outdoor living. The home is situated on a great elevation - giving you a great sense of privacy when in the unit.
The classic Victorian exterior pairs beautifully with a modern, thoughtfully designed interior featuring high-end finishes throughout. Features elegant bay windows that fill the home with natural light throughout the day. Every detail has been considered, from the white oak floors and solid wood doors to the custom millwork, KitchenAid appliances, designer tile and lighting selections, keyless entry.
Ideally situated between the U Street Corridor and Columbia Heights, you're just half a mile from both Metro stations and moments from some of the city’s best restaurants, nightlife, and entertainment. You're just steps from local favorites—restaurants, coffee shops, and community recreation like Banneker Pool, tennis courts, a track, and basketball courts. The pet-friendly building offers a low monthly condo fee, covering water, sewer, trash, and landscaping.
Contact an agent
Home facts
- Year built:1909
- Listing ID #:DCDC2246328
- Added:94 day(s) ago
- Updated:February 20, 2026 at 01:43 AM
Rooms and interior
- Bedrooms:3
- Total bathrooms:3
- Full bathrooms:3
- Living area:1,756 sq. ft.
Heating and cooling
- Cooling:Central A/C
- Heating:Forced Air, Natural Gas
Structure and exterior
- Year built:1909
- Building area:1,756 sq. ft.
Utilities
- Water:Public
- Sewer:Public Sewer
Finances and disclosures
- Price:$799,000
- Price per sq. ft.:$455.01
- Tax amount:$6,757 (2024)
New listings near 731 Fairmont St Nw #2
- Coming Soon
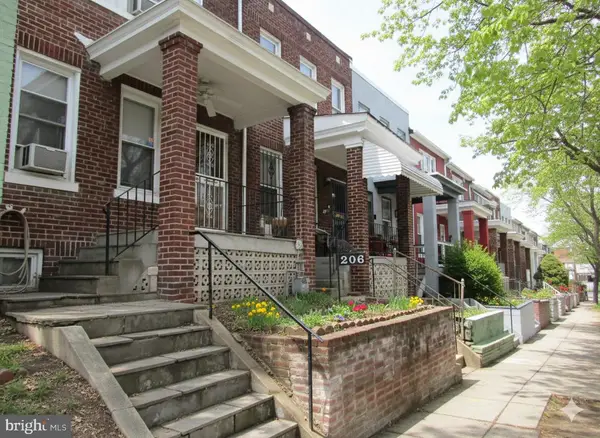 $500,000Coming Soon4 beds 2 baths
$500,000Coming Soon4 beds 2 baths206 Cromwell Ter Ne, WASHINGTON, DC 20002
MLS# DCDC2246690Listed by: KELLER WILLIAMS CAPITAL PROPERTIES - New
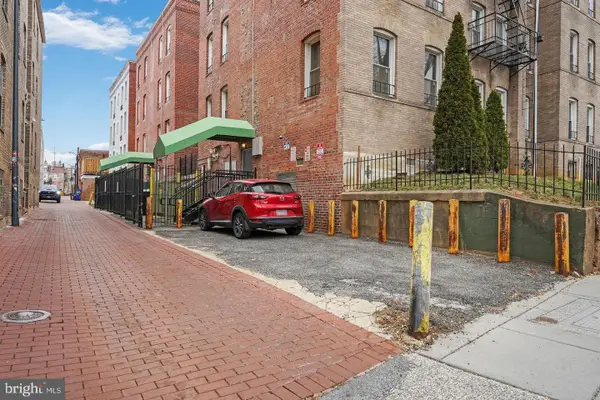 $25,000Active-- beds -- baths
$25,000Active-- beds -- baths1108 Columbia Rd Nw #p-2, WASHINGTON, DC 20009
MLS# DCDC2246764Listed by: COMPASS - New
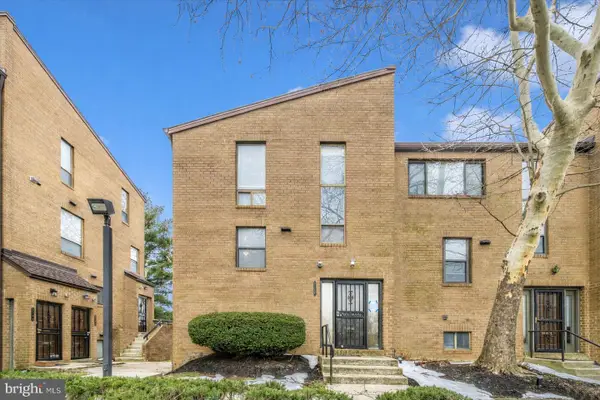 $393,500Active3 beds 4 baths2,056 sq. ft.
$393,500Active3 beds 4 baths2,056 sq. ft.3136 Banneker Dr Ne #3136, WASHINGTON, DC 20018
MLS# DCDC2243368Listed by: KELLER WILLIAMS CAPITAL PROPERTIES - Open Sun, 2 to 4pmNew
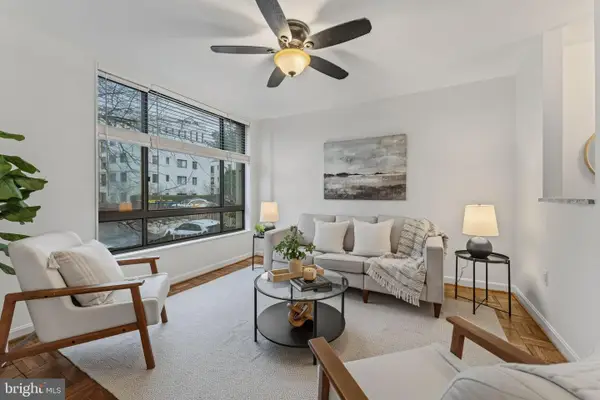 $400,000Active2 beds 1 baths762 sq. ft.
$400,000Active2 beds 1 baths762 sq. ft.3825 Davis Pl Nw #102, WASHINGTON, DC 20007
MLS# DCDC2244334Listed by: COMPASS - Open Sat, 12 to 2pmNew
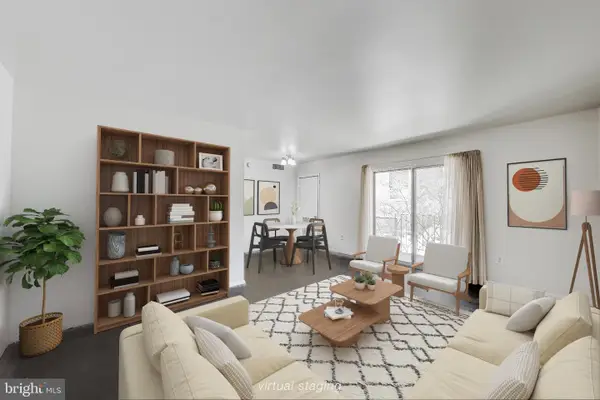 $275,000Active2 beds 1 baths900 sq. ft.
$275,000Active2 beds 1 baths900 sq. ft.7054 Eastern Ave Nw #204, WASHINGTON, DC 20012
MLS# DCDC2244448Listed by: COMPASS - New
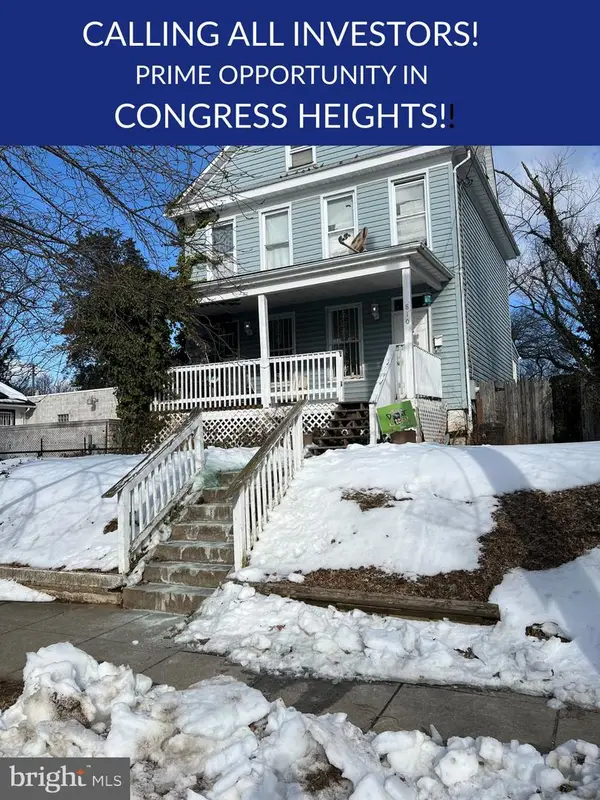 $325,000Active5 beds 2 baths1,540 sq. ft.
$325,000Active5 beds 2 baths1,540 sq. ft.810 Savannah St Se, WASHINGTON, DC 20032
MLS# DCDC2246340Listed by: EXP REALTY, LLC - Open Sun, 1 to 3pmNew
 $1,799,900Active-- beds -- baths2,685 sq. ft.
$1,799,900Active-- beds -- baths2,685 sq. ft.1680 Ebenezer Ct Se, WASHINGTON, DC 20003
MLS# DCDC2246410Listed by: COMPASS - Open Sun, 2 to 4pmNew
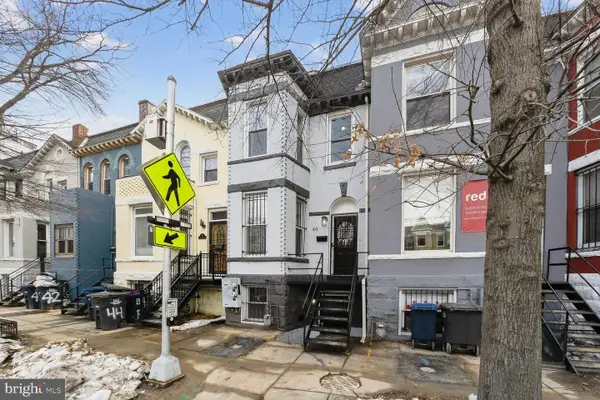 $899,000Active5 beds 4 baths2,484 sq. ft.
$899,000Active5 beds 4 baths2,484 sq. ft.46 Florida Ave Nw, WASHINGTON, DC 20001
MLS# DCDC2246504Listed by: TTR SOTHEBY'S INTERNATIONAL REALTY - Open Sat, 1 to 3pmNew
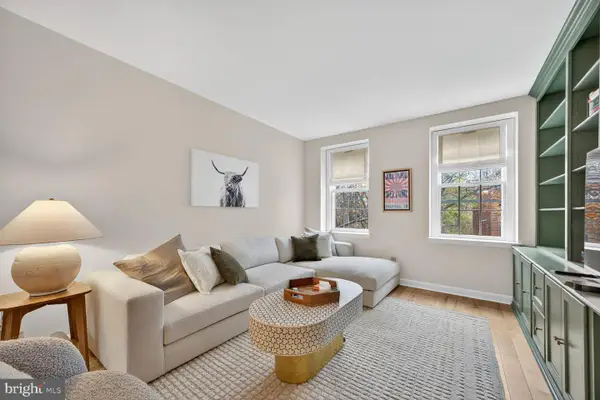 $409,000Active1 beds 1 baths744 sq. ft.
$409,000Active1 beds 1 baths744 sq. ft.3811 39th St Nw #d88, WASHINGTON, DC 20016
MLS# DCDC2246638Listed by: COMPASS - Open Sun, 1 to 3pmNew
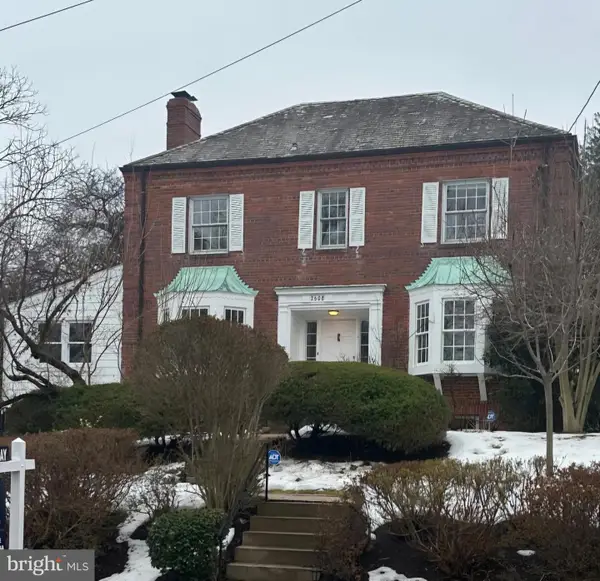 $1,675,000Active5 beds 4 baths2,597 sq. ft.
$1,675,000Active5 beds 4 baths2,597 sq. ft.2608 Northampton St Nw, WASHINGTON, DC 20015
MLS# DCDC2246654Listed by: LONG & FOSTER REAL ESTATE, INC.

