733 8th St Se #202, Washington, DC 20003
Local realty services provided by:ERA Liberty Realty
733 8th St Se #202,Washington, DC 20003
$518,000
- 2 Beds
- 2 Baths
- 666 sq. ft.
- Condominium
- Pending
Listed by: hilary bubes, diego luis sito
Office: compass
MLS#:DCDC2212360
Source:BRIGHTMLS
Price summary
- Price:$518,000
- Price per sq. ft.:$777.78
About this home
Welcome to Barracks View, a boutique 10 unit development project offering refined modern living in the heart of Capitol Hill. Choose from thoughtfully designed one- and two-bedroom residences, some with expansive private rooftop terraces with views of the Capitol and Washington Monument. Located within the highly coveted Barracks Row retail district, and just around the corner from historic Eastern Market, this location makes errands convenient and weekends exciting. And with two Metro stations close by, Barracks View combines historic charm with modern convenience. With low condo fees, sleek contemporary finishes, and private parking available for purchase, this is Capitol Hill living at its finest. These units feature high-end modern finishes, including oak flooring, matte black fixtures, energy-efficient LED lighting, a Samsung washer/dryer, quartz countertops, and more. A spacious two-bedroom, two-bath home featuring a private balcony with serene courtyard and monument views. Thoughtfully designed for both comfort and style, the residence includes two full bathrooms, a walk-in closet, and a second bedroom with custom built-in storage. Developed by Resolution Capitol Management. Limited off-street parking available for purchase (not included). Preferred Title for settlement is Federal Title.
Seller financing available. First Savings is offering both Fixed Rate and ARM loans, for immediate close. Up to 90% loan-to-value with no mortgage insurance required. $500 Lender Credit offered.
Contact an agent
Home facts
- Year built:2025
- Listing ID #:DCDC2212360
- Added:153 day(s) ago
- Updated:February 17, 2026 at 08:28 AM
Rooms and interior
- Bedrooms:2
- Total bathrooms:2
- Full bathrooms:2
- Living area:666 sq. ft.
Heating and cooling
- Cooling:Programmable Thermostat
- Heating:Electric, Forced Air
Structure and exterior
- Year built:2025
- Building area:666 sq. ft.
Utilities
- Water:Public
- Sewer:Public Sewer
Finances and disclosures
- Price:$518,000
- Price per sq. ft.:$777.78
New listings near 733 8th St Se #202
- New
 $1,850,000Active2 beds 3 baths2,170 sq. ft.
$1,850,000Active2 beds 3 baths2,170 sq. ft.1434 T St Nw, WASHINGTON, DC 20009
MLS# DCDC2246184Listed by: REALTY NETWORK, INC. - Coming Soon
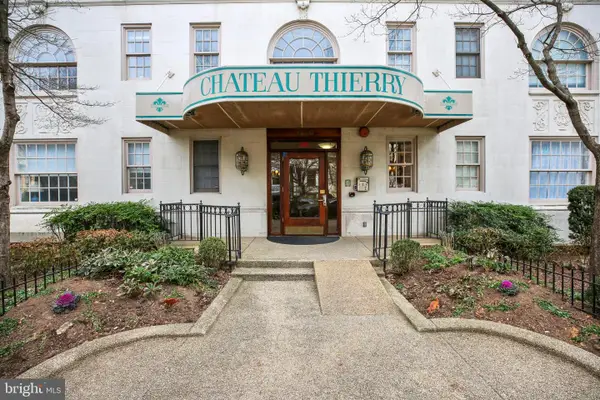 $495,000Coming Soon2 beds 2 baths
$495,000Coming Soon2 beds 2 baths1920 S S St Nw #404, WASHINGTON, DC 20009
MLS# DCDC2245994Listed by: NORTHGATE REALTY, LLC - Coming Soon
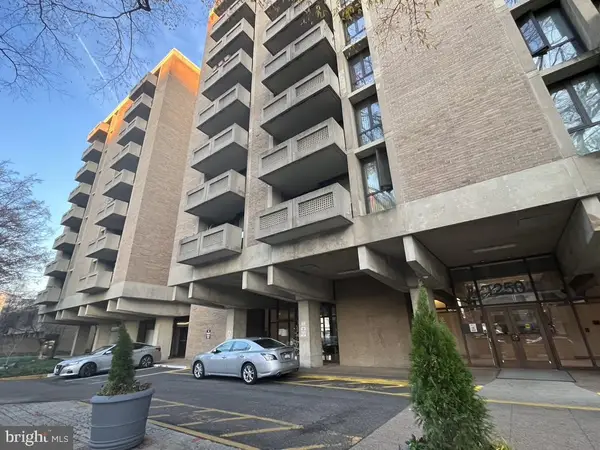 $400,000Coming Soon2 beds 2 baths
$400,000Coming Soon2 beds 2 baths1250 4th St Sw #w214, WASHINGTON, DC 20024
MLS# DCDC2246200Listed by: RE/MAX GALAXY 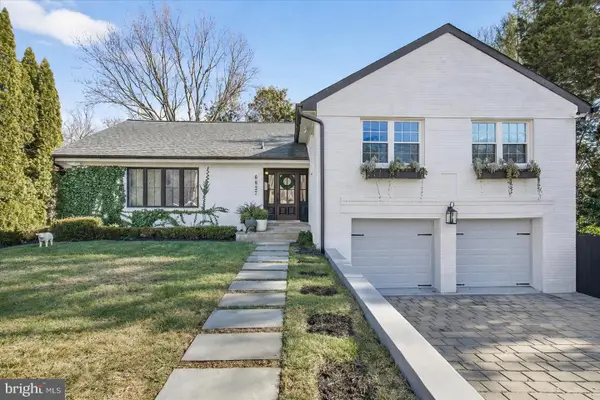 $1,700,000Pending4 beds 6 baths3,792 sq. ft.
$1,700,000Pending4 beds 6 baths3,792 sq. ft.6827 32nd St Nw, WASHINGTON, DC 20015
MLS# DCDC2240830Listed by: COMPASS- Open Sun, 1 to 3pmNew
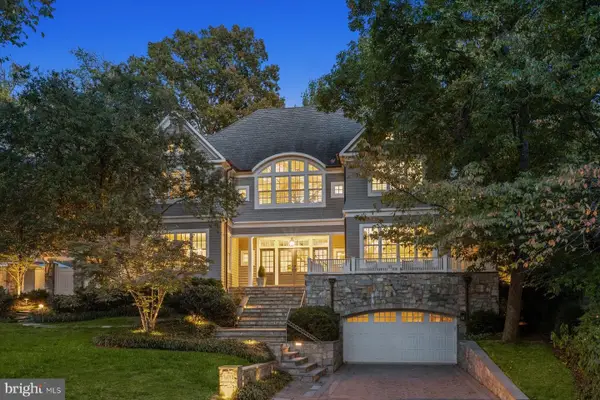 $5,995,000Active6 beds 8 baths7,400 sq. ft.
$5,995,000Active6 beds 8 baths7,400 sq. ft.3033 University Ter Nw, WASHINGTON, DC 20016
MLS# DCDC2245996Listed by: WASHINGTON FINE PROPERTIES, LLC 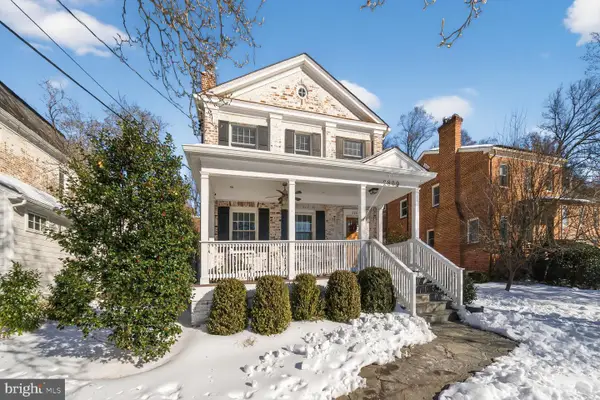 $1,279,000Pending3 beds 4 baths1,980 sq. ft.
$1,279,000Pending3 beds 4 baths1,980 sq. ft.2809 Rittenhouse St Nw, WASHINGTON, DC 20015
MLS# DCDC2245548Listed by: COMPASS- Coming Soon
 $1,200,000Coming Soon4 beds 2 baths
$1,200,000Coming Soon4 beds 2 baths149 Kentucky Ave Se, WASHINGTON, DC 20003
MLS# DCDC2244612Listed by: BERKSHIRE HATHAWAY HOMESERVICES PENFED REALTY - New
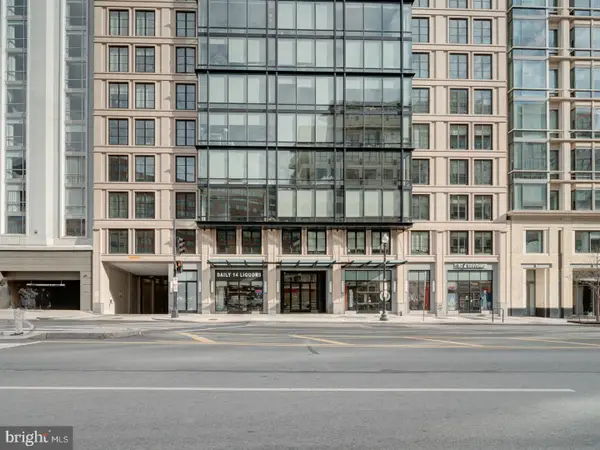 $349,900Active-- beds 1 baths615 sq. ft.
$349,900Active-- beds 1 baths615 sq. ft.1133 14th St Nw #609, WASHINGTON, DC 20005
MLS# DCDC2245986Listed by: APEX HOME REALTY - New
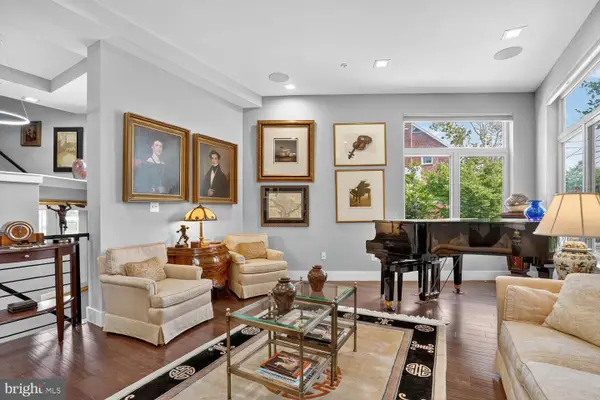 $935,000Active5 beds -- baths3,280 sq. ft.
$935,000Active5 beds -- baths3,280 sq. ft.5700 Blair Rd Ne, WASHINGTON, DC 20011
MLS# DCDC2246004Listed by: TTR SOTHEBY'S INTERNATIONAL REALTY - New
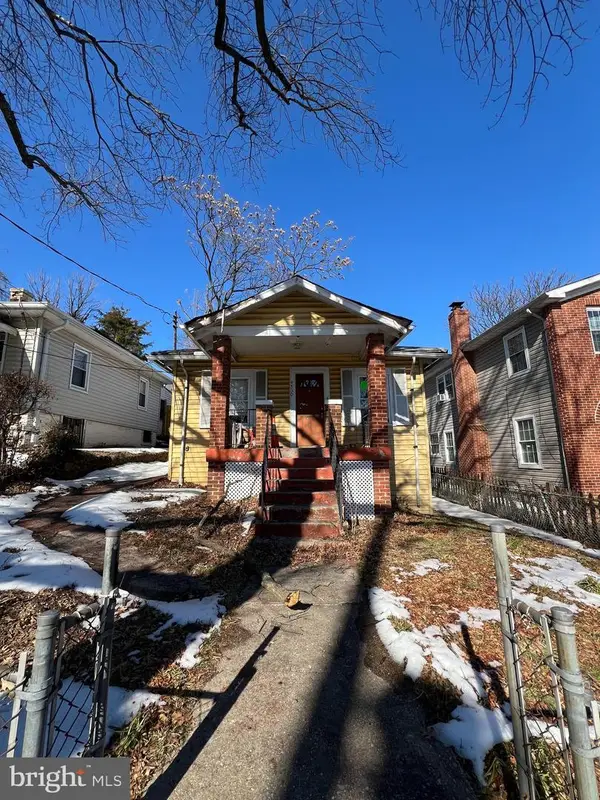 $265,000Active2 beds 1 baths1,065 sq. ft.
$265,000Active2 beds 1 baths1,065 sq. ft.4530 Dix St Ne, WASHINGTON, DC 20019
MLS# DCDC2246026Listed by: COMPASS

