734 Ingraham St Nw, WASHINGTON, DC 20011
Local realty services provided by:ERA Central Realty Group
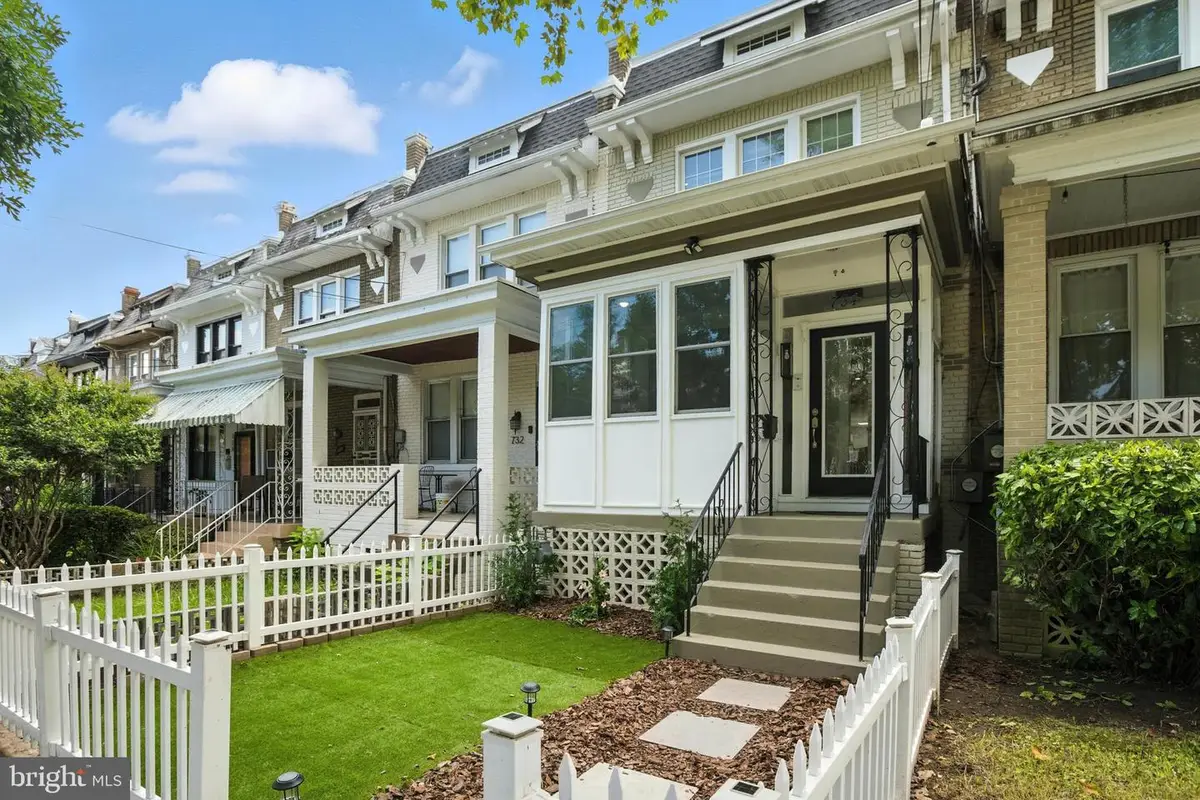
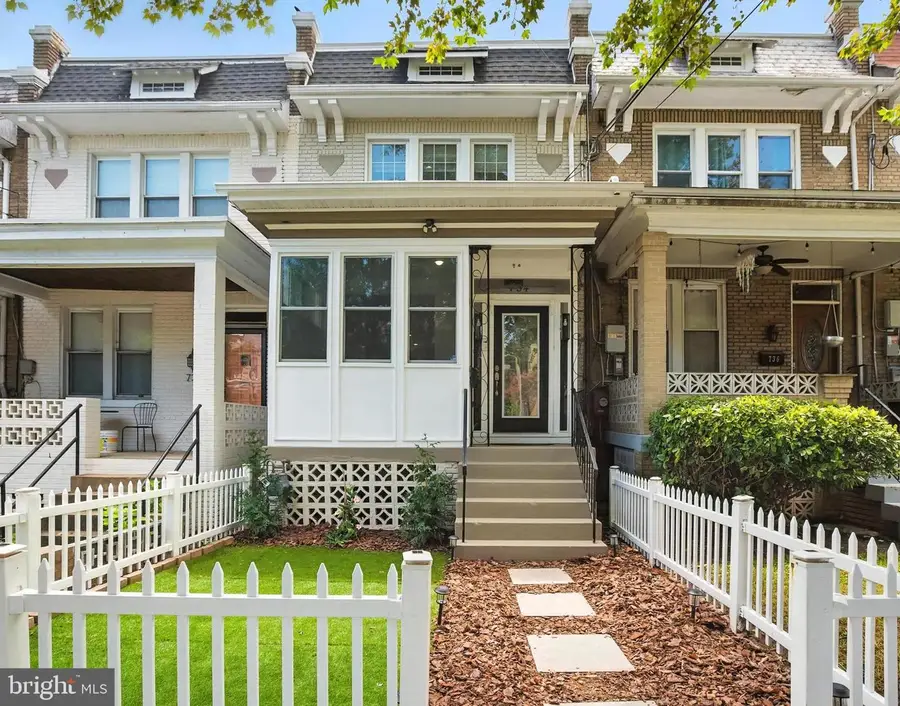
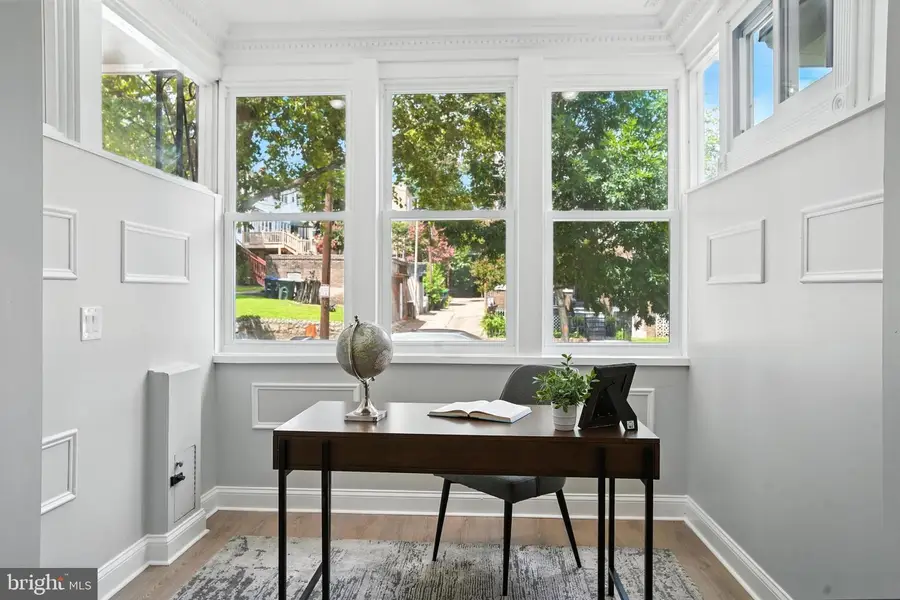
Listed by:rashi givens
Office:innovative touch realty, llc.
MLS#:DCDC2199926
Source:BRIGHTMLS
Price summary
- Price:$850,000
- Price per sq. ft.:$425
About this home
PRICE REDUCED!!!! Welcome home to style and class in the heart of the Petworth Community! This meticulously crafted and recently renovated home blends elegance with attention to detail, offering an open-air floor plan and exceptionally timeless architecture unfolds over three levels of luxurious living space. With four bedrooms and three and a half baths, this home provides comfort and luxury for modern living boasting brand new windows, flooring, kitchen, lighting, and hard flooring throughout, this home offers unmatched natural light, ample storage, and exquisite architectural details. The main level showcases white oak wood flooring throughout, paired with abundant natural light and recessed lighting. The enclosed sunroom and living room feature beautiful wall decor, while the multicolored flame fireplace adds a touch of warmth and ambiance to your space. The kitchen is a chef's dream, with white cabinetry, brushed brass hardware, stainless steel appliances, a gas stove, a large center island with a cooktop perfect for entertaining, and a built-in wine cooler. A custom laundry closet includes full-size front-loading washer and dryer, as well as storage for cleaning essentials. The third level is thoughtfully designed with a grand staircase, featuring boxed chair molding and spindle iron rails, leading to three spacious rooms. The owner's suite offers a cozy sitting area, a walk-in closet, and a private bath with double sinks and a standing shower, creating a personal retreat. The lower level of the home features a custom kitchenette and a in-law suite with it's own separate entrance perfect for extended guest or possible rental income. Conveniently located near notable shops and restaurants, this home truly offers the best of style, space, and convenience. Enjoy the convenience of private parking pad, the proximity to Petworth's vibrant community, with trendy shops, restaurants, and parks just steps away. With its central location, you'll find yourself well-connected to the best that Petworth and DC have to offer. Whether you're commuting to work or exploring the city's cultural attractions, this home offers the perfect balance of urban convenience and suburban tranquility. Don't miss the opportunity to make this exquisite property your own – a harmonious blend of contemporary living and timeless elegance in the heart of Petworth awaits you.
Contact an agent
Home facts
- Year built:1923
- Listing Id #:DCDC2199926
- Added:97 day(s) ago
- Updated:August 14, 2025 at 01:41 PM
Rooms and interior
- Bedrooms:5
- Total bathrooms:4
- Full bathrooms:3
- Half bathrooms:1
- Living area:2,000 sq. ft.
Heating and cooling
- Cooling:Central A/C
- Heating:Natural Gas
Structure and exterior
- Year built:1923
- Building area:2,000 sq. ft.
- Lot area:0.04 Acres
Schools
- High school:THEODORE ROOSEVELT
Utilities
- Water:Public
- Sewer:Public Sewer
Finances and disclosures
- Price:$850,000
- Price per sq. ft.:$425
- Tax amount:$2,148 (2024)
New listings near 734 Ingraham St Nw
- New
 $289,900Active2 beds 1 baths858 sq. ft.
$289,900Active2 beds 1 baths858 sq. ft.4120 14th St Nw #b2, WASHINGTON, DC 20011
MLS# DCDC2215564Listed by: COSMOPOLITAN PROPERTIES REAL ESTATE BROKERAGE - Open Sat, 12 to 2pmNew
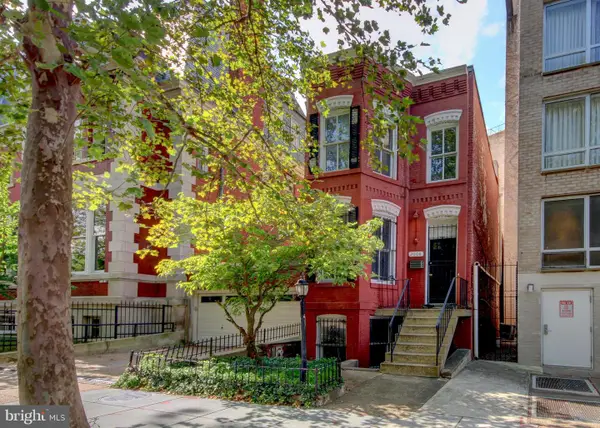 $900,000Active3 beds 2 baths1,780 sq. ft.
$900,000Active3 beds 2 baths1,780 sq. ft.2008 Q St Nw, WASHINGTON, DC 20009
MLS# DCDC2215490Listed by: RLAH @PROPERTIES - New
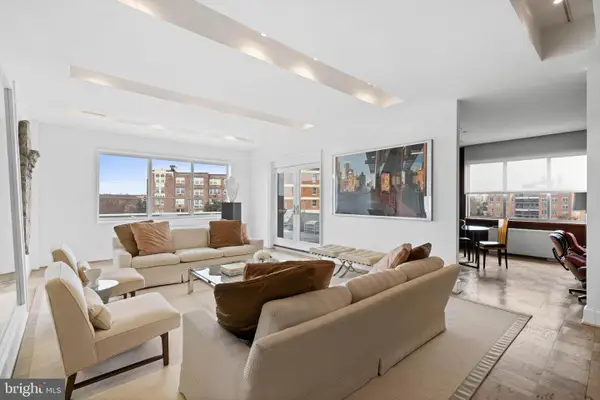 $1,789,000Active3 beds 4 baths3,063 sq. ft.
$1,789,000Active3 beds 4 baths3,063 sq. ft.2801 New Mexico Ave Nw #ph7&8, WASHINGTON, DC 20007
MLS# DCDC2215496Listed by: TTR SOTHEBY'S INTERNATIONAL REALTY - Coming Soon
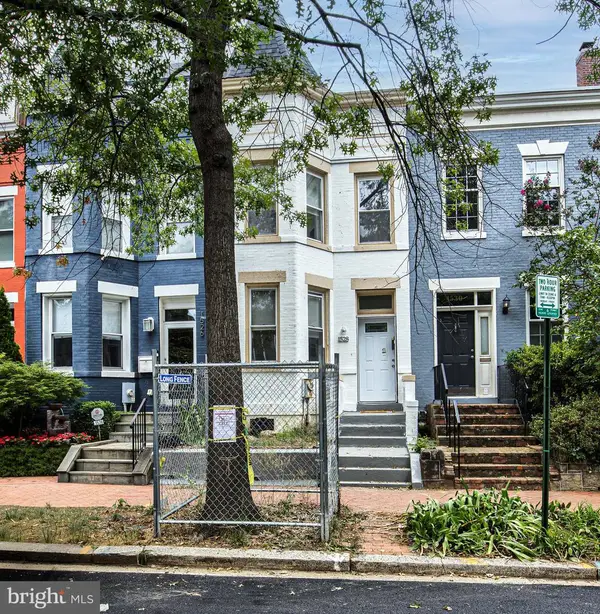 $899,900Coming Soon3 beds 2 baths
$899,900Coming Soon3 beds 2 baths1528 E E St Se, WASHINGTON, DC 20003
MLS# DCDC2215554Listed by: NETREALTYNOW.COM, LLC - Coming Soon
 $425,000Coming Soon3 beds 4 baths
$425,000Coming Soon3 beds 4 baths5036 Nash St Ne, WASHINGTON, DC 20019
MLS# DCDC2215540Listed by: REDFIN CORP - New
 $625,000Active3 beds 1 baths2,100 sq. ft.
$625,000Active3 beds 1 baths2,100 sq. ft.763 Kenyon St Nw, WASHINGTON, DC 20010
MLS# DCDC2215484Listed by: COMPASS - Open Sat, 12 to 2pmNew
 $1,465,000Active4 beds 4 baths3,200 sq. ft.
$1,465,000Active4 beds 4 baths3,200 sq. ft.4501 Western Ave Nw, WASHINGTON, DC 20016
MLS# DCDC2215510Listed by: COMPASS - Open Sat, 12 to 2pmNew
 $849,000Active4 beds 4 baths1,968 sq. ft.
$849,000Active4 beds 4 baths1,968 sq. ft.235 Ascot Pl Ne, WASHINGTON, DC 20002
MLS# DCDC2215290Listed by: KELLER WILLIAMS PREFERRED PROPERTIES - Open Sat, 2 to 4pmNew
 $1,299,999Active4 beds 2 baths3,269 sq. ft.
$1,299,999Active4 beds 2 baths3,269 sq. ft.2729 Ontario Rd Nw, WASHINGTON, DC 20009
MLS# DCDC2215330Listed by: LONG & FOSTER REAL ESTATE, INC. - New
 $85,000Active2 beds 1 baths868 sq. ft.
$85,000Active2 beds 1 baths868 sq. ft.2321 Altamont Pl Se #102, WASHINGTON, DC 20020
MLS# DCDC2215378Listed by: LONG & FOSTER REAL ESTATE, INC.
