74 Adams St Nw #3, Washington, DC 20001
Local realty services provided by:ERA Byrne Realty
74 Adams St Nw #3,Washington, DC 20001
$870,000
- 2 Beds
- 3 Baths
- - sq. ft.
- Townhouse
- Sold
Listed by: robert crawford, tyler a jeffrey
Office: ttr sotheby's international realty
MLS#:DCDC2227750
Source:BRIGHTMLS
Sorry, we are unable to map this address
Price summary
- Price:$870,000
About this home
A rare gem in the heart of LeDroit Park, this top-floor duplex condo combines quality construction, timeless charm, and modern style—offering the feel of a single-family home with the convenience of condo living. This two-bedroom, two-and-a-half-bath residence with over 2,000 square feet of finished living space features soaring ceilings, an expansive open floor plan, and a chef’s kitchen complete with a large island, granite countertops, and breakfast bar—perfect for entertaining or relaxing nights in. Additional highlights include a cozy gas fireplace, custom built-in bookshelves, excellent storage space and one separately deeded off-street parking space. The true showstoppers are the three private outdoor spaces—together providing more than 600 square feet of open-air living and incredible entertaining spaces. Located just steps from top rated restaurants like The Red Hen, the Bloomingdale Farmer's Market, the new Reservoir District development, Metro, and major commuter routes, this home offers the very best of D.C. living in one of its most vibrant and walkable neighborhoods all in a pet-friendly association with super low monthly fees.
Contact an agent
Home facts
- Year built:1912
- Listing ID #:DCDC2227750
- Added:59 day(s) ago
- Updated:December 13, 2025 at 11:11 AM
Rooms and interior
- Bedrooms:2
- Total bathrooms:3
- Full bathrooms:2
- Half bathrooms:1
Heating and cooling
- Cooling:Central A/C
- Heating:Electric, Forced Air
Structure and exterior
- Year built:1912
Utilities
- Water:Public
- Sewer:Public Sewer
Finances and disclosures
- Price:$870,000
- Tax amount:$8,164 (2025)
New listings near 74 Adams St Nw #3
- New
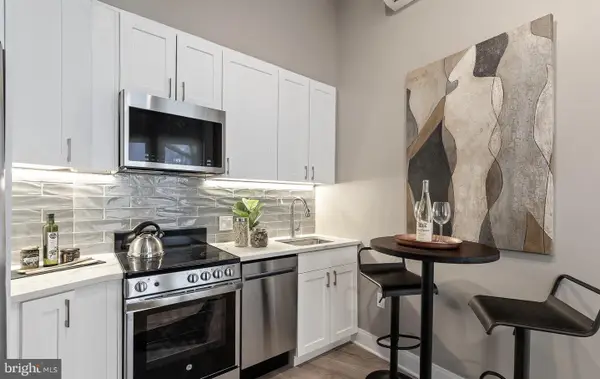 $320,000Active1 beds 1 baths400 sq. ft.
$320,000Active1 beds 1 baths400 sq. ft.459 Massachusetts Ave Nw #b1, WASHINGTON, DC 20001
MLS# DCDC2234798Listed by: SERHANT - New
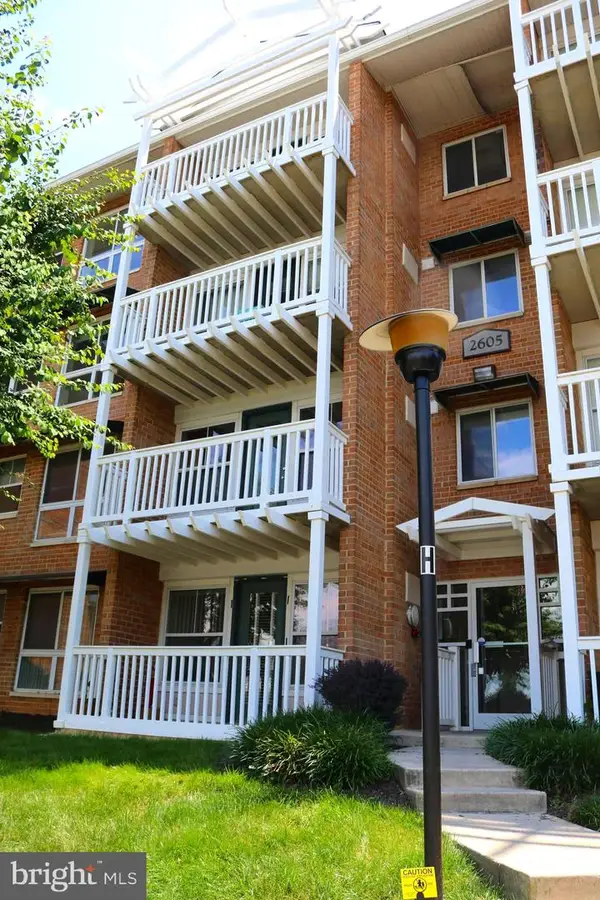 $275,000Active2 beds 2 baths1,084 sq. ft.
$275,000Active2 beds 2 baths1,084 sq. ft.2605 Douglass Rd Se #102, WASHINGTON, DC 20020
MLS# DCDC2234840Listed by: WHEELER REALTY LLC - Coming Soon
 $895,000Coming Soon4 beds 4 baths
$895,000Coming Soon4 beds 4 baths1336 Randolph St Ne, WASHINGTON, DC 20017
MLS# DCDC2234928Listed by: TTR SOTHEBY'S INTERNATIONAL REALTY - Coming SoonOpen Sat, 12 to 3pm
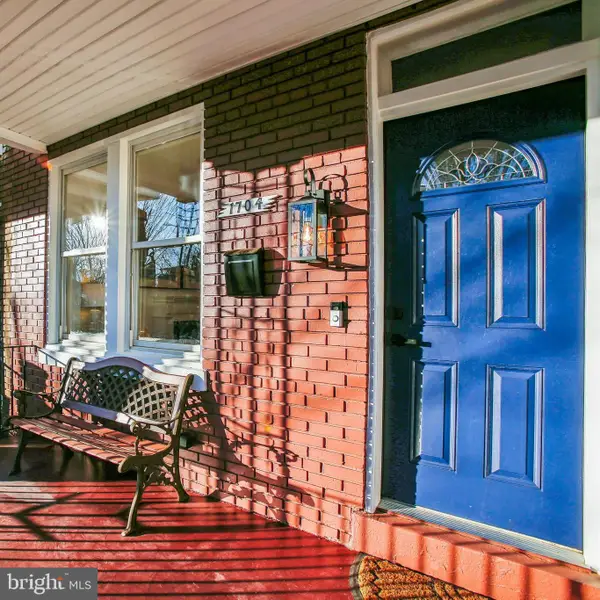 $1,400,000Coming Soon4 beds 4 baths
$1,400,000Coming Soon4 beds 4 baths1704 Independence Ave Se, WASHINGTON, DC 20003
MLS# DCDC2231888Listed by: COLDWELL BANKER REALTY - New
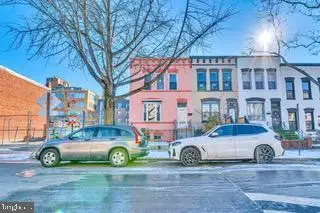 $899,900Active7 beds 3 baths3,720 sq. ft.
$899,900Active7 beds 3 baths3,720 sq. ft.732 Morton St Nw, WASHINGTON, DC 20010
MLS# DCDC2234918Listed by: SERHANT - New
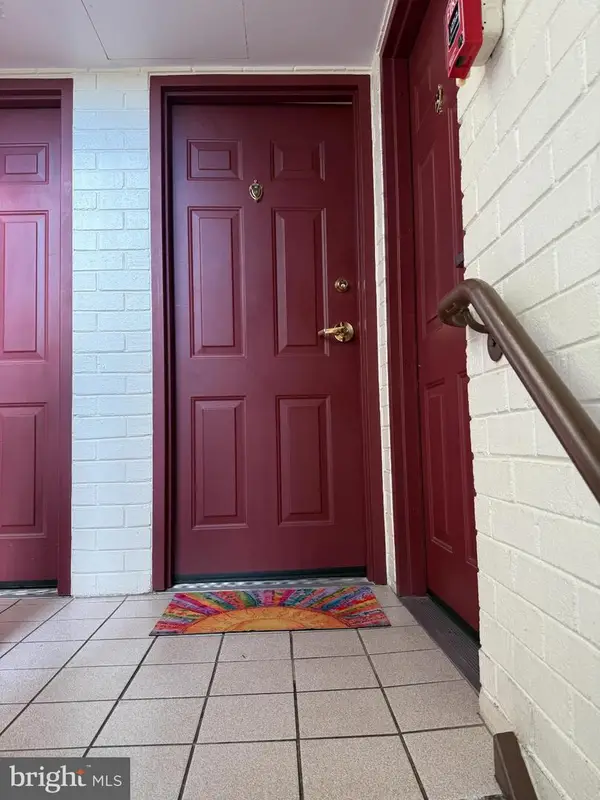 $100,000Active1 beds 1 baths517 sq. ft.
$100,000Active1 beds 1 baths517 sq. ft.5000 Call Pl Se #303, WASHINGTON, DC 20019
MLS# DCDC2234126Listed by: NEIGHBORHOOD ASSISTANCE CORPORATION OF AMERICA - Coming Soon
 $119,600Coming Soon1 beds 1 baths
$119,600Coming Soon1 beds 1 baths14 Halley Pl Se #103, WASHINGTON, DC 20032
MLS# DCDC2233048Listed by: SAMSON PROPERTIES - New
 $940,000Active4 beds 4 baths2,180 sq. ft.
$940,000Active4 beds 4 baths2,180 sq. ft.2826 6th St Ne, WASHINGTON, DC 20017
MLS# DCDC2234876Listed by: COLDWELL BANKER REALTY - WASHINGTON - New
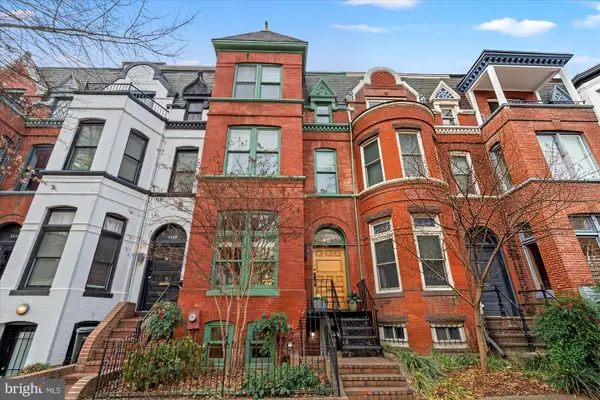 $1,800,000Active4 beds 4 baths3,346 sq. ft.
$1,800,000Active4 beds 4 baths3,346 sq. ft.1120 5th St Nw, WASHINGTON, DC 20001
MLS# DCDC2234640Listed by: COLDWELL BANKER REALTY - New
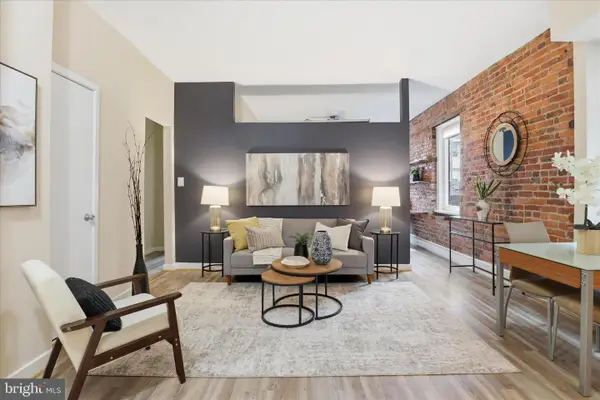 $299,999Active1 beds 1 baths523 sq. ft.
$299,999Active1 beds 1 baths523 sq. ft.51 Randolph Pl Nw #204, WASHINGTON, DC 20001
MLS# DCDC2234888Listed by: SAMSON PROPERTIES
