740 Rittenhouse St Nw, WASHINGTON, DC 20011
Local realty services provided by:ERA Central Realty Group
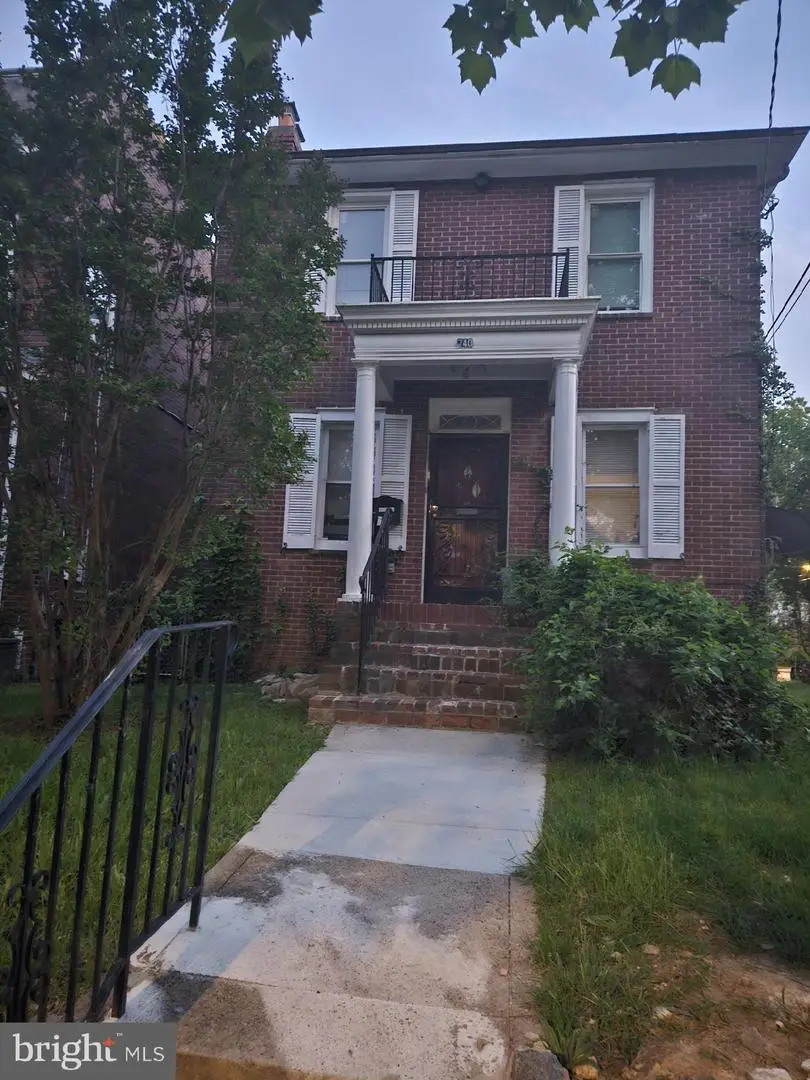
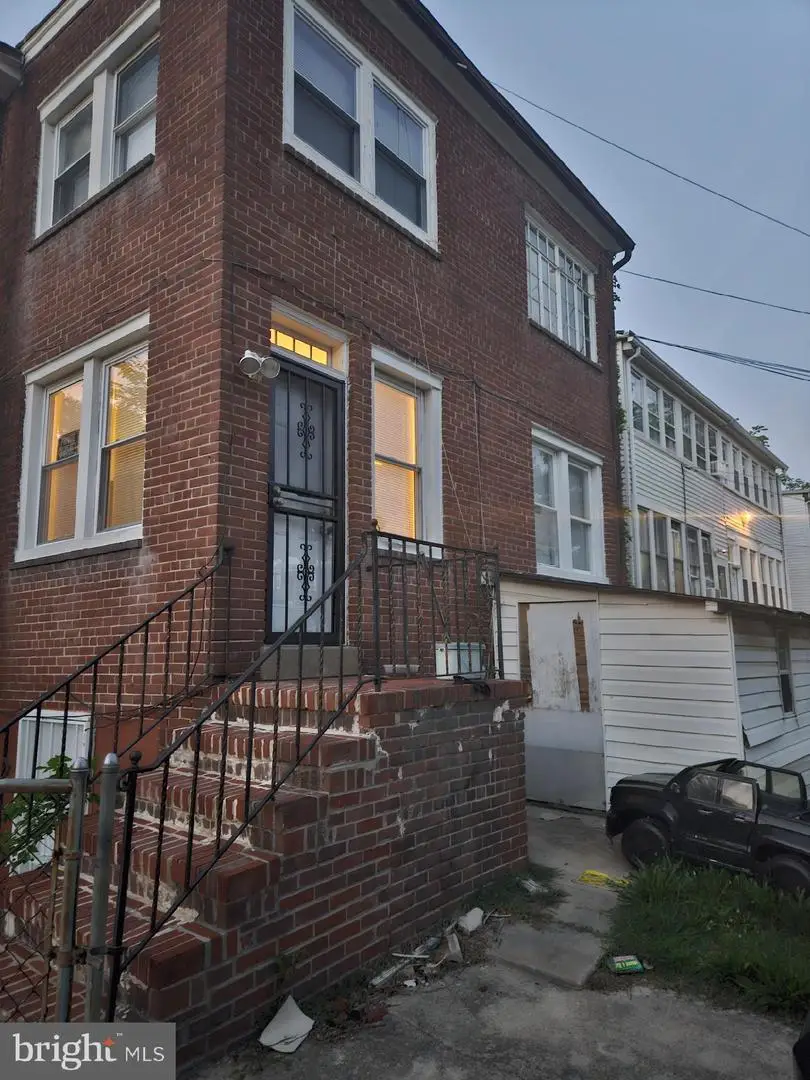
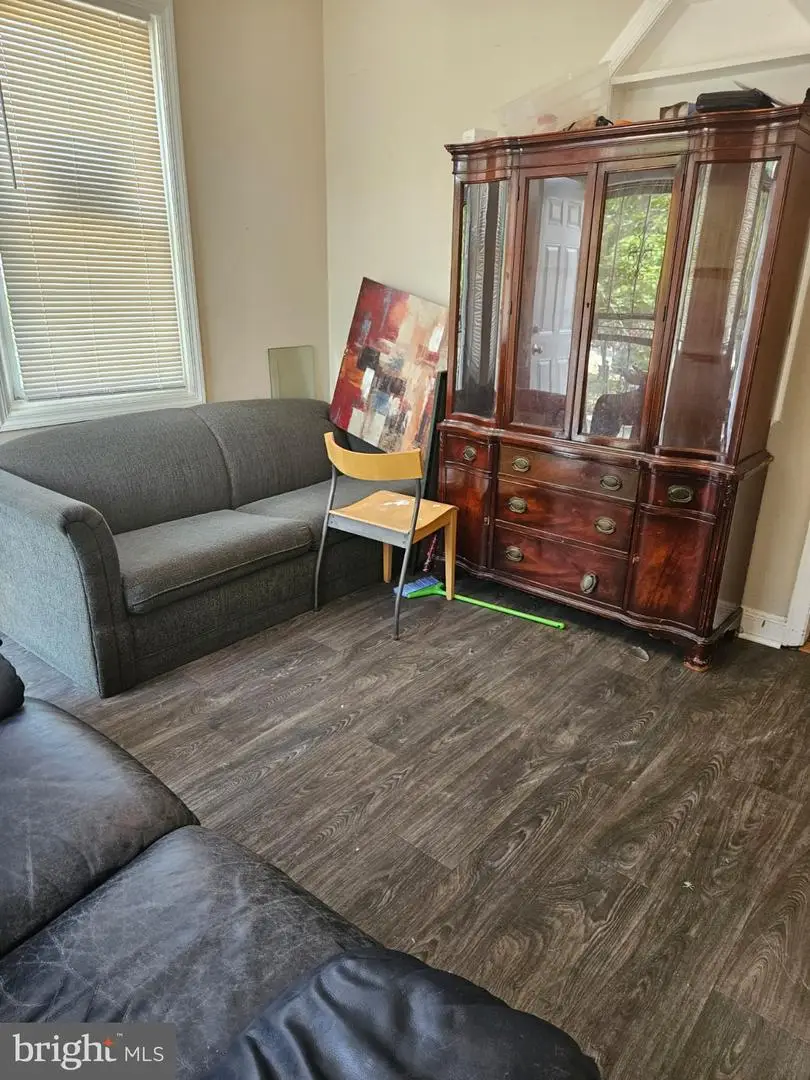
740 Rittenhouse St Nw,WASHINGTON, DC 20011
$895,000
- 6 Beds
- 4 Baths
- 3,210 sq. ft.
- Single family
- Active
Listed by:alfred e. ekuban
Office:associates real estate investors, llc.
MLS#:DCDC2199722
Source:BRIGHTMLS
Price summary
- Price:$895,000
- Price per sq. ft.:$278.82
About this home
Don't miss this great opportunity for a spacious 6 bedroom, 3 full bath all brick single family home in desirable Brightwood of Washington DC. It features over 3,200 sq ft of living space and nestled on a large corner lot with charming stone wall and front porch, 1 car closed garage, lovely landscaped yard with side and rear yard and oversized driveway fully fenced. High ceilings, living room with fireplace, dining room, kitchen open to grassy rear yard plus two main level bedrooms and full bath. Upper level has a master bedroom with private full bath and sitting room, and 3 additional bedrooms share the hall bath. All this in a fabulous location, walk to Petworth, historic Takoma metro station and plenty of shopping, dining, parks and entertainment choices in every direction. Needs some upgrades . This one won't last long, come take a look.
Contact an agent
Home facts
- Year built:1925
- Listing Id #:DCDC2199722
- Added:99 day(s) ago
- Updated:August 15, 2025 at 01:42 PM
Rooms and interior
- Bedrooms:6
- Total bathrooms:4
- Full bathrooms:3
- Half bathrooms:1
- Living area:3,210 sq. ft.
Heating and cooling
- Cooling:Ceiling Fan(s), Window Unit(s)
- Heating:Hot Water, Natural Gas, Radiator
Structure and exterior
- Year built:1925
- Building area:3,210 sq. ft.
- Lot area:0.06 Acres
Schools
- High school:COOLIDGE
- Middle school:WHITTIER EDUCATION CAMPUS
- Elementary school:WHITTIER EDUCATION CAMPUS
Utilities
- Water:Public
- Sewer:Public Sewer
Finances and disclosures
- Price:$895,000
- Price per sq. ft.:$278.82
- Tax amount:$1,740 (2019)
New listings near 740 Rittenhouse St Nw
 $449,900Pending1 beds 1 baths642 sq. ft.
$449,900Pending1 beds 1 baths642 sq. ft.1840 Kalorama Rd Nw #2, WASHINGTON, DC 20009
MLS# DCDC2215640Listed by: MCWILLIAMS/BALLARD INC.- New
 $575,000Active2 beds 2 baths904 sq. ft.
$575,000Active2 beds 2 baths904 sq. ft.1240 4th St Nw #200, WASHINGTON, DC 20001
MLS# DCDC2214758Listed by: COMPASS - Open Sun, 1 to 3pmNew
 $999,000Active6 beds 3 baths3,273 sq. ft.
$999,000Active6 beds 3 baths3,273 sq. ft.4122 16th St Nw, WASHINGTON, DC 20011
MLS# DCDC2215614Listed by: WASHINGTON FINE PROPERTIES, LLC - New
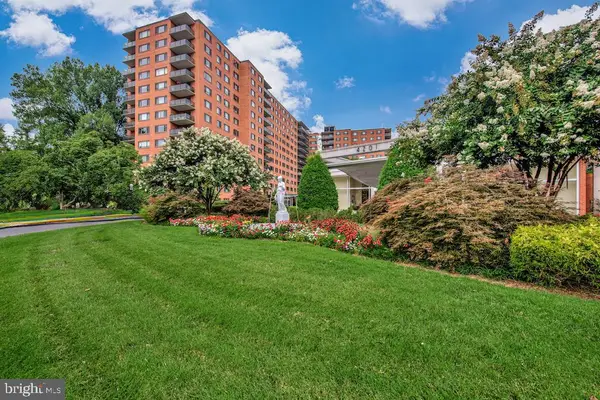 $374,900Active2 beds 2 baths1,155 sq. ft.
$374,900Active2 beds 2 baths1,155 sq. ft.4201 Cathedral Ave Nw #902w, WASHINGTON, DC 20016
MLS# DCDC2215628Listed by: D.S.A. PROPERTIES & INVESTMENTS LLC - Open Sun, 1 to 3pmNew
 $850,000Active2 beds 3 baths1,500 sq. ft.
$850,000Active2 beds 3 baths1,500 sq. ft.1507 C St Se, WASHINGTON, DC 20003
MLS# DCDC2215630Listed by: KELLER WILLIAMS CAPITAL PROPERTIES - New
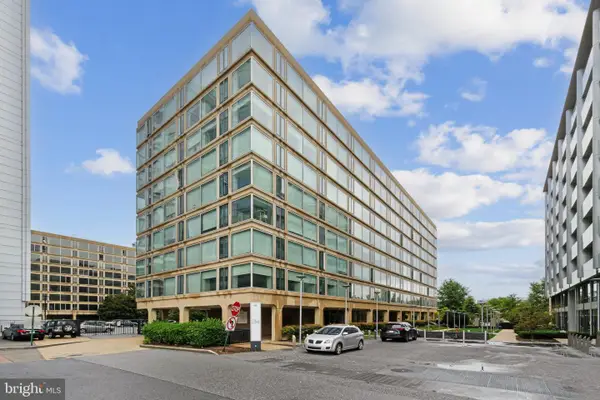 $399,000Active1 beds 1 baths874 sq. ft.
$399,000Active1 beds 1 baths874 sq. ft.1101 3rd St Sw #706, WASHINGTON, DC 20024
MLS# DCDC2214434Listed by: LONG & FOSTER REAL ESTATE, INC. - New
 $690,000Active3 beds 3 baths1,500 sq. ft.
$690,000Active3 beds 3 baths1,500 sq. ft.1711 Newton St Ne, WASHINGTON, DC 20018
MLS# DCDC2214648Listed by: SAMSON PROPERTIES - Open Sat, 12:30 to 2:30pmNew
 $919,990Active4 beds 4 baths2,164 sq. ft.
$919,990Active4 beds 4 baths2,164 sq. ft.4013 13th St Nw, WASHINGTON, DC 20011
MLS# DCDC2215498Listed by: COLDWELL BANKER REALTY - Open Sun, 1 to 3pmNew
 $825,000Active3 beds 3 baths1,507 sq. ft.
$825,000Active3 beds 3 baths1,507 sq. ft.1526 8th St Nw #2, WASHINGTON, DC 20001
MLS# DCDC2215606Listed by: RE/MAX DISTINCTIVE REAL ESTATE, INC. - New
 $499,900Active3 beds 1 baths1,815 sq. ft.
$499,900Active3 beds 1 baths1,815 sq. ft.2639 Myrtle Ave Ne, WASHINGTON, DC 20018
MLS# DCDC2215602Listed by: COMPASS
