747 Morton St Nw #1, Washington, DC 20010
Local realty services provided by:ERA Central Realty Group
747 Morton St Nw #1,Washington, DC 20010
$670,000
- 2 Beds
- 3 Baths
- 1,227 sq. ft.
- Townhouse
- Active
Listed by: richard s prigal, larry b prigal
Office: rlah @properties
MLS#:DCDC2226400
Source:BRIGHTMLS
Price summary
- Price:$670,000
- Price per sq. ft.:$546.05
About this home
SELLERS ARE MOTIVATED AND ENCOURAGE ALL OFFERS! Welcome to this gorgeous two-level condo offering over 1,200 square feet of beautifully designed living space in vibrant Columbia Heights. This home boasts exquisite finishes, an open, airy floorplan, and low condo fees, making it an especially attractive opportunity. The elegant living and dining area features Brazilian cherry flooring, recessed lighting, and large windows that fill the space with natural light. The stunning center island kitchen includes a breakfast bar, 42" espresso cabinetry, custom glass backsplash, stainless steel appliances, gas stove with pot filler, and pendant lighting—a true chef’s dream. The main-level primary bedroom offers a serene retreat with Brazilian cherry floors, recessed lighting, and direct access to your own private rear yard—perfect for a garden or cozy firepit. The primary bathroom is simply gorgeous with custom tile, a large walk-in shower, and double vanity. A convenient powder room and laundry closet with full-size stackable washer and dryer complete this level. Downstairs, you’ll find a spacious second primary suite with large windows and another stunning spa-like bathroom featuring an oversized shower, double vanity, and elegant finishes. Located just 0.4 miles to Petworth Metro and close to restaurants, shops, and neighborhood amenities, this exceptional condo combines luxury, convenience, and low fees—a rare find in one of DC’s most desirable neighborhoods.
Contact an agent
Home facts
- Year built:1906
- Listing ID #:DCDC2226400
- Added:84 day(s) ago
- Updated:January 02, 2026 at 03:05 PM
Rooms and interior
- Bedrooms:2
- Total bathrooms:3
- Full bathrooms:2
- Half bathrooms:1
- Living area:1,227 sq. ft.
Heating and cooling
- Cooling:Central A/C
- Heating:Forced Air, Natural Gas
Structure and exterior
- Year built:1906
- Building area:1,227 sq. ft.
Utilities
- Water:Public
- Sewer:Public Sewer
Finances and disclosures
- Price:$670,000
- Price per sq. ft.:$546.05
- Tax amount:$5,858 (2025)
New listings near 747 Morton St Nw #1
- Open Sat, 2 to 4pmNew
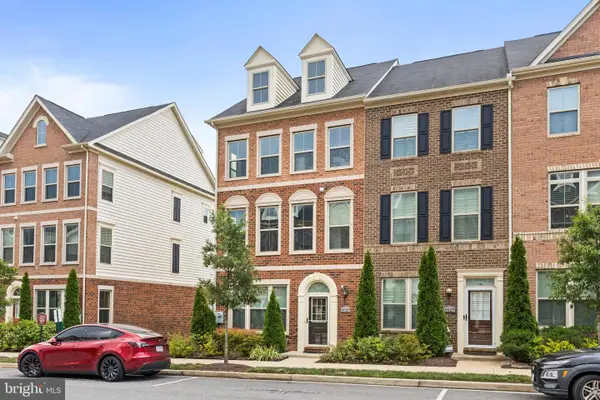 $810,000Active4 beds 5 baths2,590 sq. ft.
$810,000Active4 beds 5 baths2,590 sq. ft.3629 Jamison St Ne, WASHINGTON, DC 20018
MLS# DCDC2233654Listed by: REDFIN CORP - Open Sun, 2 to 4pmNew
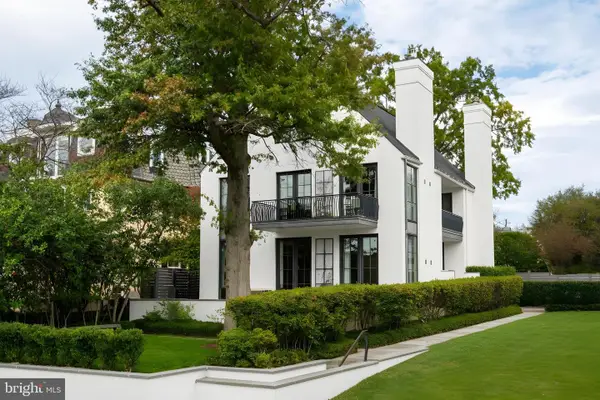 $4,750,000Active5 beds 6 baths5,357 sq. ft.
$4,750,000Active5 beds 6 baths5,357 sq. ft.5431 Potomac Ave Nw, WASHINGTON, DC 20016
MLS# DCDC2234544Listed by: TTR SOTHEBY'S INTERNATIONAL REALTY - Coming Soon
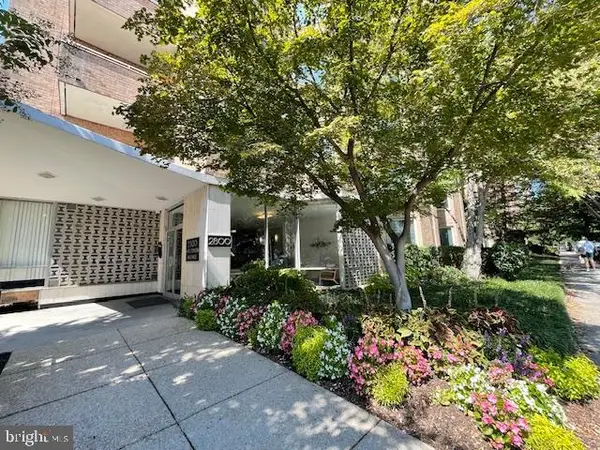 $185,000Coming Soon-- beds 1 baths
$185,000Coming Soon-- beds 1 baths2800 Wisconsin Ave Nw #601, WASHINGTON, DC 20007
MLS# DCDC2239238Listed by: KELLER WILLIAMS CAPITAL PROPERTIES - New
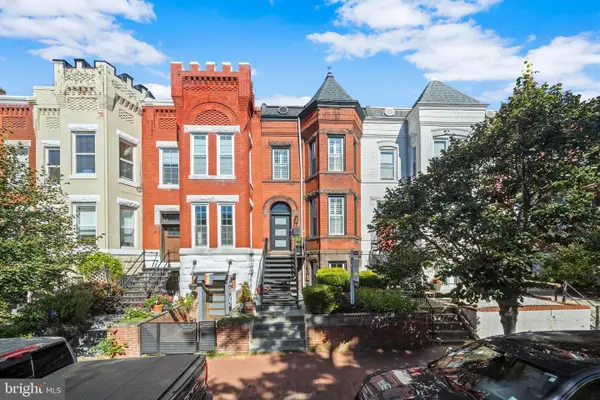 $950,000Active3 beds 3 baths1,892 sq. ft.
$950,000Active3 beds 3 baths1,892 sq. ft.41 R St Nw, WASHINGTON, DC 20001
MLS# DCDC2239382Listed by: COMPASS - Coming Soon
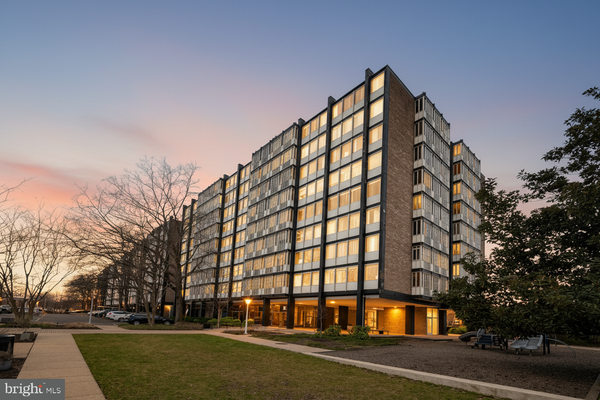 $148,000Coming Soon2 beds 1 baths
$148,000Coming Soon2 beds 1 baths1311 Delaware Ave Sw #s231, WASHINGTON, DC 20024
MLS# DCDC2239134Listed by: COMPASS - Open Sun, 12 to 2pmNew
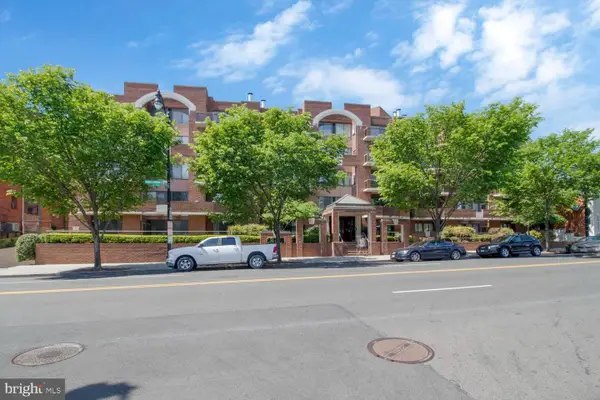 $365,000Active1 beds 1 baths703 sq. ft.
$365,000Active1 beds 1 baths703 sq. ft.2320 Wisconsin Ave Nw #206, WASHINGTON, DC 20007
MLS# DCDC2239368Listed by: RE/MAX ALLEGIANCE - New
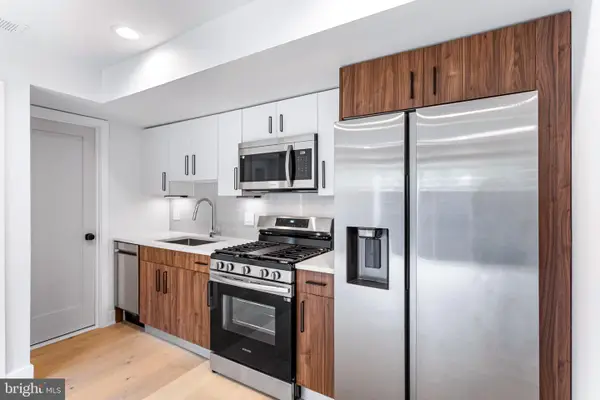 $299,900Active2 beds 1 baths
$299,900Active2 beds 1 baths845 19th St Ne #unit 4, WASHINGTON, DC 20002
MLS# DCDC2239282Listed by: MCWILLIAMS/BALLARD, INC. - New
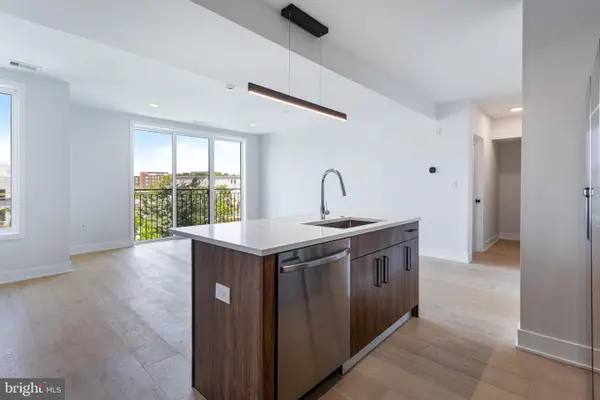 $549,900Active2 beds 3 baths1,131 sq. ft.
$549,900Active2 beds 3 baths1,131 sq. ft.845 19th St Ne #ph 12, WASHINGTON, DC 20002
MLS# DCDC2239286Listed by: MCWILLIAMS/BALLARD, INC. - New
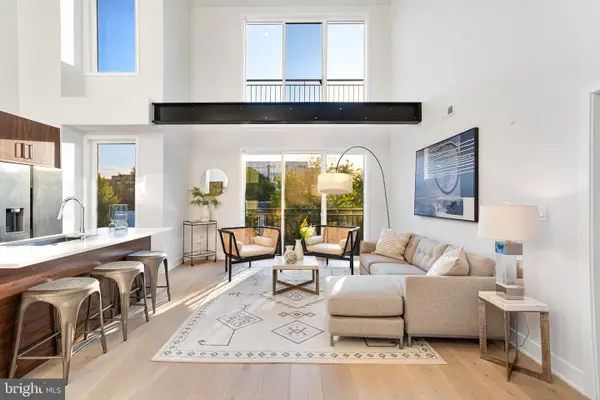 $524,900Active2 beds 2 baths1,133 sq. ft.
$524,900Active2 beds 2 baths1,133 sq. ft.845 19th St Ne #ph 10, WASHINGTON, DC 20002
MLS# DCDC2239288Listed by: MCWILLIAMS/BALLARD, INC. - New
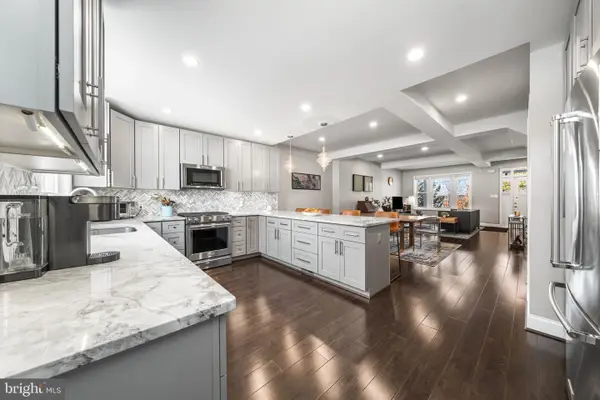 $949,000Active4 beds 4 baths2,347 sq. ft.
$949,000Active4 beds 4 baths2,347 sq. ft.4529 New Hampshire Ave Nw, WASHINGTON, DC 20011
MLS# DCDC2239360Listed by: COMPASS
