748 13th St Se, Washington, DC 20003
Local realty services provided by:ERA Valley Realty
748 13th St Se,Washington, DC 20003
$875,000
- 4 Beds
- 4 Baths
- 2,211 sq. ft.
- Townhouse
- Pending
Listed by: jacqueline paige havard
Office: coldwell banker realty - washington
MLS#:DCDC2221906
Source:BRIGHTMLS
Price summary
- Price:$875,000
- Price per sq. ft.:$395.75
About this home
Capitol Hill Canvas: Bring Your Vision, Create the Dream! This 1980-built 4-bedroom, 3.5-bath home is ready for its glow-up—and you’re the designer. Solid bones? Check. Big potential? Double check. All that’s missing is your vision to transform this classic into a dream home (or smart investment). On the main floor you will find oversized front windows, hardwood floors, a separate dining space and a cozy fireplace for chilly evenings. The big kitchen and a handy half bath make living and entertaining easy. Upstairs, three roomy bedrooms and two full baths provide plenty of space for family, guests, or the ultimate home office setup. Downstairs, a finished basement with separate metering opens the door to endless possibilities: think rental unit, in-law suite, creative studio, or your own Netflix lounge. And yes—there’s a private garden and off-street parking. Just blocks from shops, dining, metro/bus lines, the river and all the Hill’s lively energy, this home offers location and limitless potential. Bring your imagination, roll up your sleeves, and get ready to create something amazing—this Capitol Hill classic is ready for its next chapter. Who will be the author? It could be you!
Contact an agent
Home facts
- Year built:1980
- Listing ID #:DCDC2221906
- Added:98 day(s) ago
- Updated:January 01, 2026 at 08:58 AM
Rooms and interior
- Bedrooms:4
- Total bathrooms:4
- Full bathrooms:3
- Half bathrooms:1
- Living area:2,211 sq. ft.
Heating and cooling
- Cooling:Central A/C
- Heating:Electric, Forced Air
Structure and exterior
- Year built:1980
- Building area:2,211 sq. ft.
- Lot area:0.04 Acres
Utilities
- Water:Public
- Sewer:Public Sewer
Finances and disclosures
- Price:$875,000
- Price per sq. ft.:$395.75
- Tax amount:$2,773 (2024)
New listings near 748 13th St Se
- New
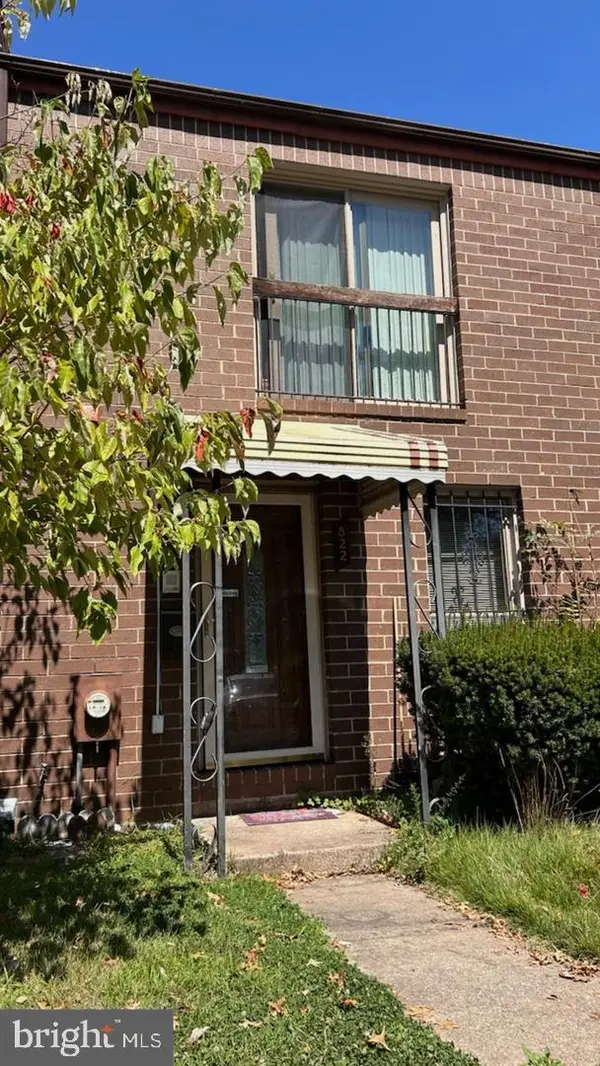 $325,000Active3 beds 3 baths1,739 sq. ft.
$325,000Active3 beds 3 baths1,739 sq. ft.822 Wheeler Hill Dr Se #822, WASHINGTON, DC 20032
MLS# DCDC2239322Listed by: KW METRO CENTER - New
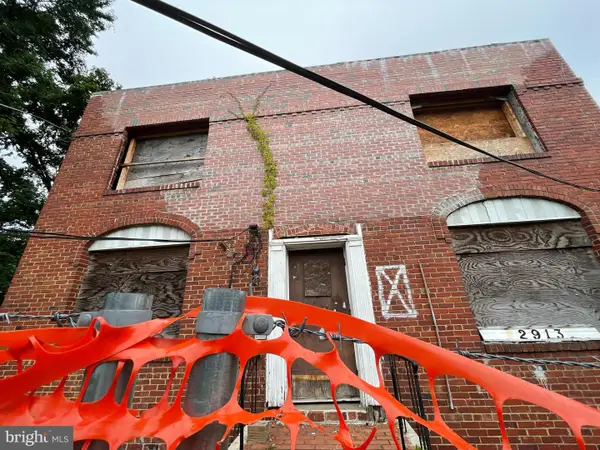 $1,600,000Active4 beds -- baths2,652 sq. ft.
$1,600,000Active4 beds -- baths2,652 sq. ft.2913 30th St Se, WASHINGTON, DC 20020
MLS# DCDC2238856Listed by: PLATINUM PARTNERS REALTY - New
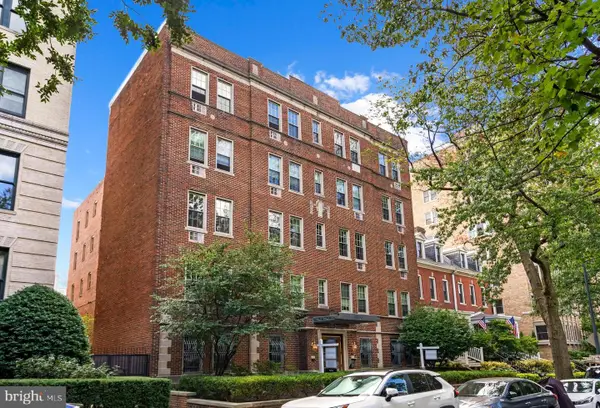 $419,000Active1 beds 1 baths665 sq. ft.
$419,000Active1 beds 1 baths665 sq. ft.2010 Kalorama Rd Nw #306, WASHINGTON, DC 20009
MLS# DCDC2239310Listed by: LONG & FOSTER REAL ESTATE, INC. - Coming SoonOpen Sat, 11:30am to 1:30pm
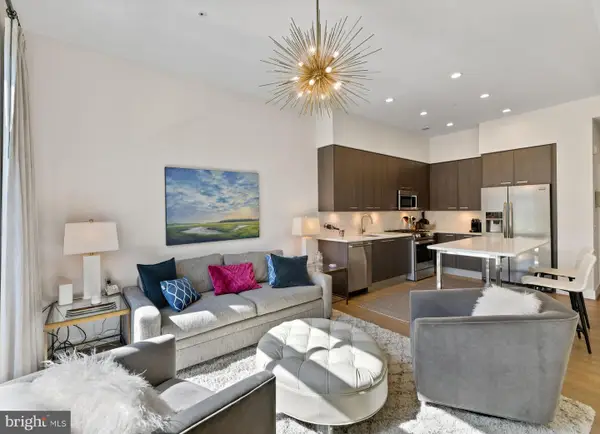 $495,900Coming Soon1 beds 1 baths
$495,900Coming Soon1 beds 1 baths525 Water St Sw #326, WASHINGTON, DC 20024
MLS# DCDC2239312Listed by: COMPASS - Coming Soon
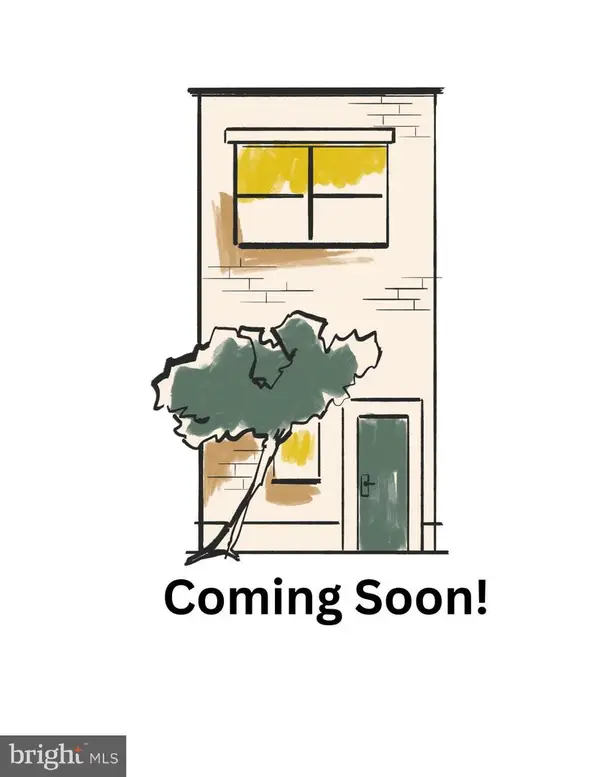 $575,000Coming Soon3 beds 1 baths
$575,000Coming Soon3 beds 1 baths824 20th St Ne, WASHINGTON, DC 20002
MLS# DCDC2239302Listed by: RLAH @PROPERTIES - Coming Soon
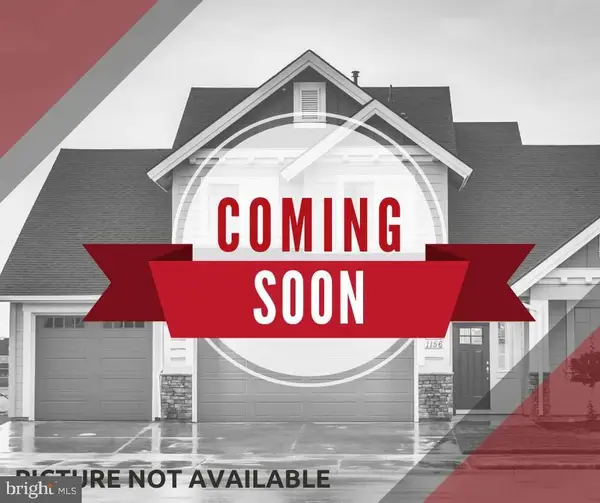 $500,000Coming Soon5 beds 3 baths
$500,000Coming Soon5 beds 3 baths4834-4836 Sheriff Rd Ne, WASHINGTON, DC 20019
MLS# DCDC2238924Listed by: KELLER WILLIAMS REALTY - Coming Soon
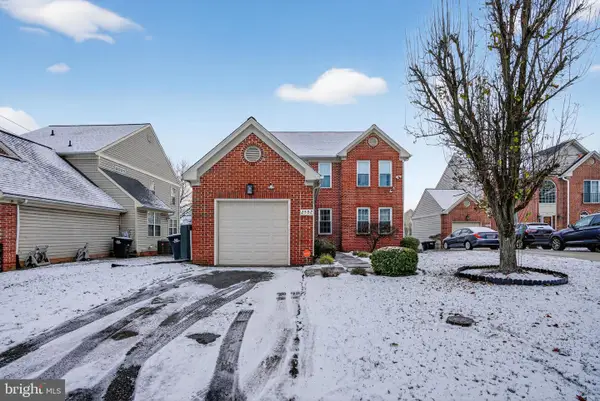 $919,000Coming Soon3 beds 4 baths
$919,000Coming Soon3 beds 4 baths2502 18th St Ne, WASHINGTON, DC 20018
MLS# DCDC2235122Listed by: WEICHERT, REALTORS - New
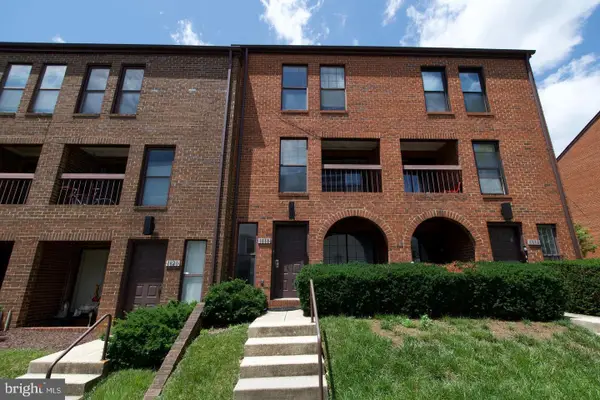 $289,900Active3 beds 2 baths1,015 sq. ft.
$289,900Active3 beds 2 baths1,015 sq. ft.1818 Bryant St Ne, WASHINGTON, DC 20018
MLS# DCDC2239300Listed by: BRADFORD REAL ESTATE GROUP, LLC - Coming Soon
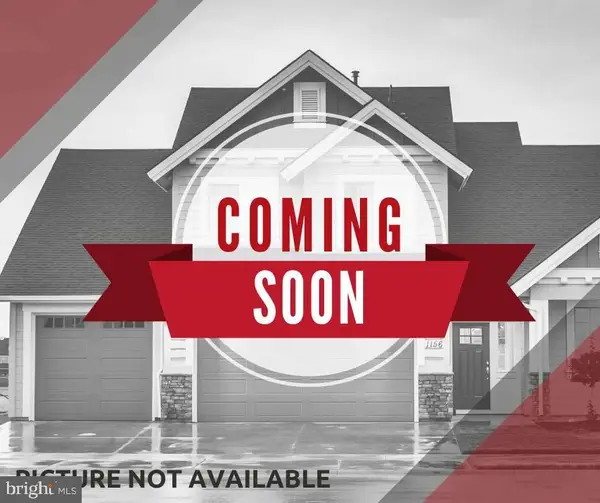 $500,000Coming Soon5 beds -- baths
$500,000Coming Soon5 beds -- baths4834-4836 Sheriff Rd Ne, WASHINGTON, DC 20019
MLS# DCDC2238896Listed by: KELLER WILLIAMS REALTY - Coming Soon
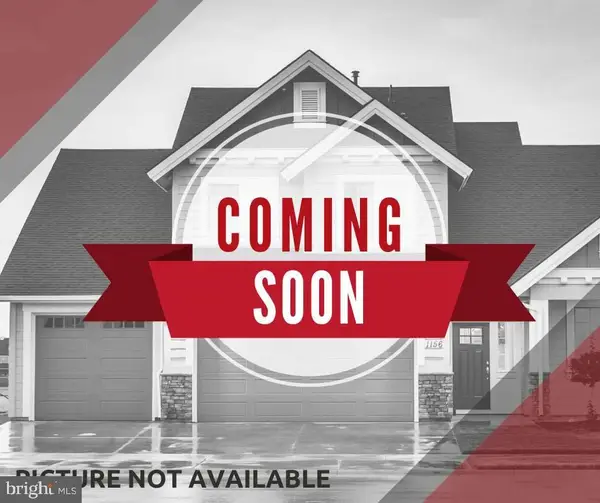 $300,000Coming Soon1 beds 1 baths
$300,000Coming Soon1 beds 1 baths1239 Vermont Ave Nw #410, WASHINGTON, DC 20005
MLS# DCDC2239070Listed by: KELLER WILLIAMS REALTY
