771 Fairmont St Nw, Washington, DC 20001
Local realty services provided by:ERA Central Realty Group
Listed by:shaye zakotnik
Office:washington fine properties, llc.
MLS#:DCDC2222404
Source:BRIGHTMLS
Price summary
- Price:$639,900
- Price per sq. ft.:$799.88
About this home
(OPEN HOUSE SUNDAY 10/26 2 TO 4 PM ) Welcome home to 771 Fairmont Street NW. Tucked away on a quiet tree-lined one-way street, this updated rowhome offers the perfect alternative to condo living—more space, no fees, and the rare luxury of a private garden retreat all within blocks from the best restaurants in town.
Step inside to soaring character: exposed brick, floating open stairs, and a wood-burning fireplace create a home that feels both architectural and soulful. The recently renovated kitchen features a gas range and efficient storage perfect for the culinary enthusiast.
Upstairs, two bedrooms await, offering the perfect space for quiet refuge, while a skylight fills the sleek bathroom with natural light. Outside, your private oasis invites morning coffee, evening gatherings, weekend barbeques, and raised-bed gardening. Rooftop solar array (owned) brings eco-efficiency and long-term savings.
Moments from the 9:30 Club, and steps to Shaw, U Street, and Logan Circle, this home puts Michelin-starred dining, nightlife, and Metro access at your doorstep. With a walk-score of 92, enjoy the perks of close proximity to multiple metro lines (less than .5 mi), bus lines, and a quick drive to Reagan National Airport.
771 Fairmont is more than a home—it’s the lifestyle, the energy, and the next chapter you’ve been waiting for. (*Seller's preferred lender is offering $2,500 closing cost credit to qualified buyers and has a program for as little as 3% down with no PMI)
Contact an agent
Home facts
- Year built:1913
- Listing ID #:DCDC2222404
- Added:51 day(s) ago
- Updated:November 02, 2025 at 02:45 PM
Rooms and interior
- Bedrooms:2
- Total bathrooms:1
- Full bathrooms:1
- Living area:800 sq. ft.
Heating and cooling
- Cooling:Central A/C
- Heating:Electric, Forced Air
Structure and exterior
- Roof:Flat
- Year built:1913
- Building area:800 sq. ft.
- Lot area:0.03 Acres
Schools
- High school:CARDOZO EDUCATION CAMPUS
- Middle school:COLUMBIA HEIGHTS EDUCATION CAMPUS
- Elementary school:TUBMAN
Utilities
- Water:Public
- Sewer:Public Sewer
Finances and disclosures
- Price:$639,900
- Price per sq. ft.:$799.88
- Tax amount:$4,813 (2024)
New listings near 771 Fairmont St Nw
- New
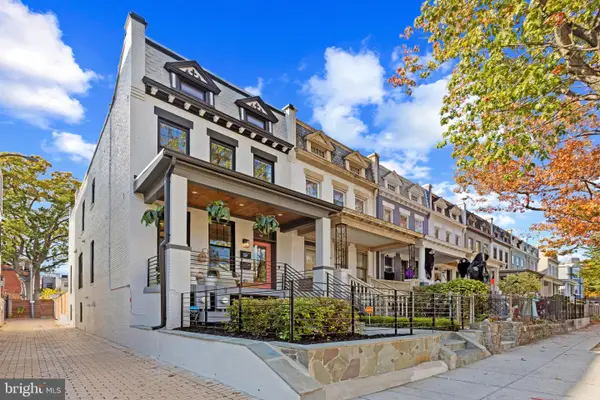 $1,850,000Active5 beds -- baths2,720 sq. ft.
$1,850,000Active5 beds -- baths2,720 sq. ft.910 8th St Ne, WASHINGTON, DC 20002
MLS# DCDC2230160Listed by: LONG & FOSTER REAL ESTATE, INC. - Coming Soon
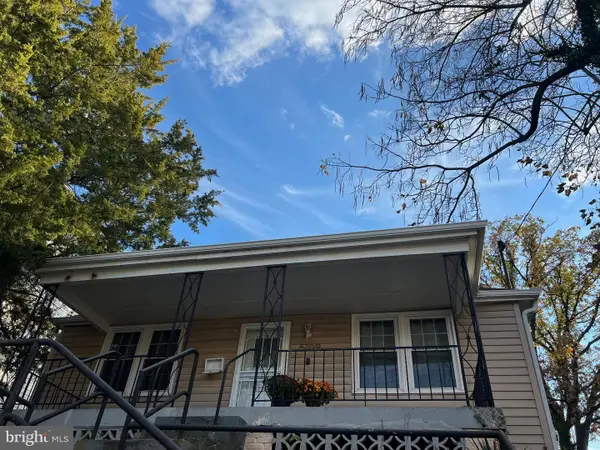 $399,900Coming Soon4 beds 2 baths
$399,900Coming Soon4 beds 2 baths5109 Bass Pl Se, WASHINGTON, DC 20019
MLS# DCDC2228650Listed by: TAYLOR PROPERTIES 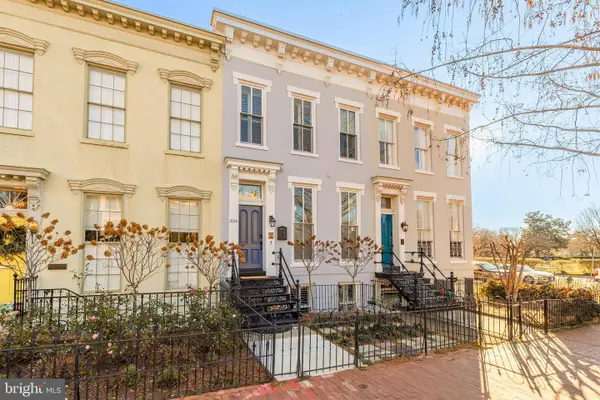 $1,950,000Pending3 beds 4 baths2,180 sq. ft.
$1,950,000Pending3 beds 4 baths2,180 sq. ft.324 2nd St Se, WASHINGTON, DC 20003
MLS# DCDC2216328Listed by: TTR SOTHEBY'S INTERNATIONAL REALTY- New
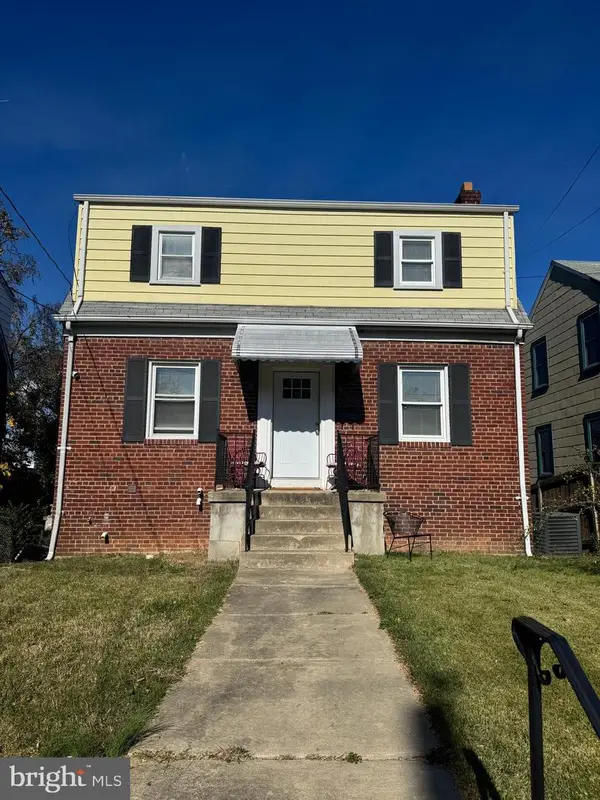 $425,000Active3 beds 2 baths1,596 sq. ft.
$425,000Active3 beds 2 baths1,596 sq. ft.5032 Hanna Pl Se, WASHINGTON, DC 20019
MLS# DCDC2229718Listed by: MID-ATLANTIC REALTY - New
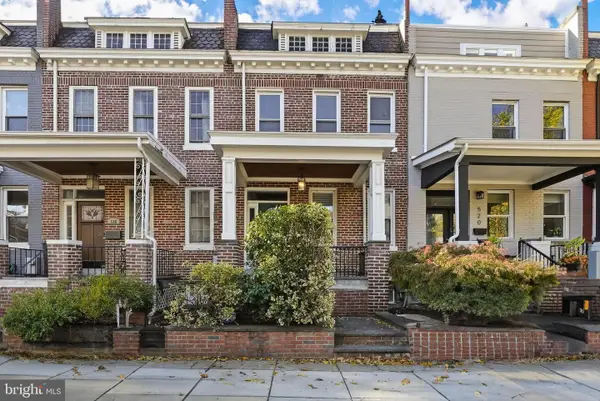 $749,900Active4 beds 2 baths1,936 sq. ft.
$749,900Active4 beds 2 baths1,936 sq. ft.518 Park Rd Nw, WASHINGTON, DC 20010
MLS# DCDC2230126Listed by: KELLER WILLIAMS CAPITAL PROPERTIES - Coming Soon
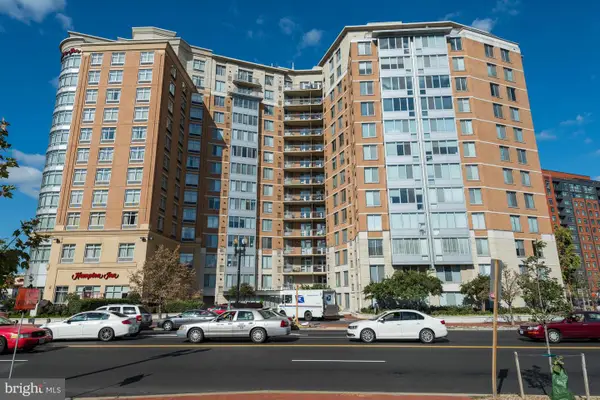 $415,000Coming Soon1 beds 1 baths
$415,000Coming Soon1 beds 1 baths555 Massachusetts Ave Nw #806, WASHINGTON, DC 20001
MLS# DCDC2230146Listed by: LONG & FOSTER REAL ESTATE, INC. - New
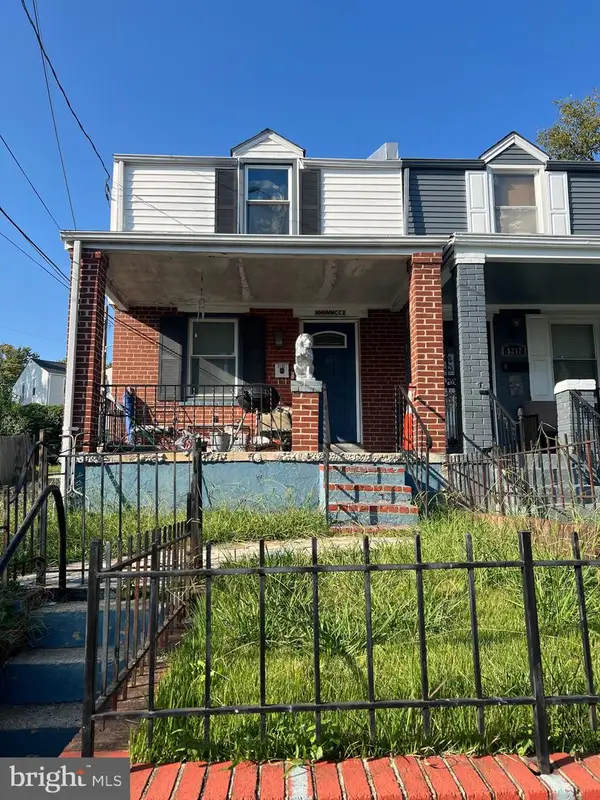 $350,000Active2 beds 1 baths1,114 sq. ft.
$350,000Active2 beds 1 baths1,114 sq. ft.5210 Hayes St Ne, WASHINGTON, DC 20019
MLS# DCDC2230148Listed by: SAMSON PROPERTIES 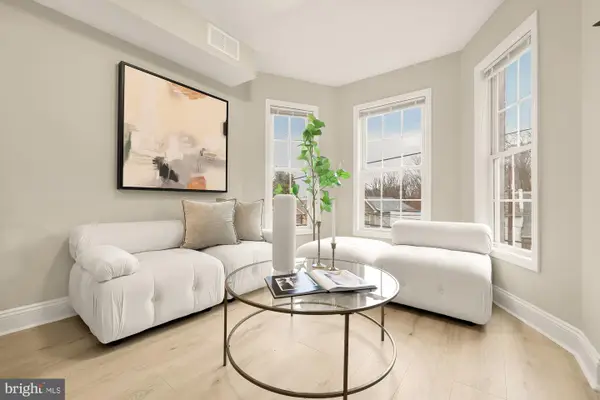 $299,900Pending2 beds 2 baths
$299,900Pending2 beds 2 baths1751 W St Se #b, WASHINGTON, DC 20020
MLS# DCDC2227328Listed by: COMPASS- Open Sun, 1 to 4pmNew
 $320,000Active1 beds 1 baths546 sq. ft.
$320,000Active1 beds 1 baths546 sq. ft.2500 Q St Nw #524, WASHINGTON, DC 20007
MLS# DCDC2230134Listed by: COLDWELL BANKER REALTY - Open Sun, 2 to 4pmNew
 $4,750,000Active6 beds 6 baths6,915 sq. ft.
$4,750,000Active6 beds 6 baths6,915 sq. ft.2101 Foxhall Rd Nw, WASHINGTON, DC 20007
MLS# DCDC2230130Listed by: WASHINGTON FINE PROPERTIES, LLC
