800 4th St Sw #s712, Washington, DC 20024
Local realty services provided by:ERA Central Realty Group
800 4th St Sw #s712,Washington, DC 20024
$235,000
- 1 Beds
- 1 Baths
- 617 sq. ft.
- Condominium
- Pending
Listed by: john coleman
Office: real broker, llc.
MLS#:DCDC2220188
Source:BRIGHTMLS
Price summary
- Price:$235,000
- Price per sq. ft.:$380.88
About this home
Set on the 7th floor, this bright one-bedroom condo offers a glimpse of the Capitol along with a front-row seat to life in the Southwest Waterfront. The open layout flows easily from the kitchen into the living area, with a breakfast bar that’s perfect for morning coffee or casual dinners. The bedroom includes an en suite bath and a spacious walk-in closet, while a private storage unit and an all-utilities-included condo fee make everyday living refreshingly simple.
The pet-friendly building elevates daily life with a 24-hour concierge, on-site management, two fitness centers, yoga and dance studio, business center, outdoor pool, community lounge, and secure indoor bike storage.
Step outside and you’re surrounded by some of the best that DC has to offer. Stroll to The Wharf for dinner at Mi Vida, oysters at Hank’s, drinks at Officina’s rooftop, or a show at The Anthem. Grab groceries at Safeway or Whole Foods, or hit up Toastique and Bluestone Lane for your morning fuel. Nationals Park, Audi Field, and the Navy Yard are just across South Capitol for baseball games, soccer matches, breweries, and riverfront walks. With three nearby Metro stations (Waterfront, L’Enfant Plaza, and Federal Center), you’ll have easy access to the Blue, Orange, Silver, Yellow, and Green lines, making it a breeze to get around the city.
Whether you're commuting downtown, catching a show, or walking your pup by the water, life here stays simple, connected, and full of possibility.
Contact an agent
Home facts
- Year built:1959
- Listing ID #:DCDC2220188
- Added:119 day(s) ago
- Updated:January 01, 2026 at 08:58 AM
Rooms and interior
- Bedrooms:1
- Total bathrooms:1
- Full bathrooms:1
- Living area:617 sq. ft.
Heating and cooling
- Cooling:Central A/C
- Heating:Electric, Forced Air
Structure and exterior
- Year built:1959
- Building area:617 sq. ft.
Utilities
- Water:Public
- Sewer:Public Sewer
Finances and disclosures
- Price:$235,000
- Price per sq. ft.:$380.88
- Tax amount:$3,046 (2024)
New listings near 800 4th St Sw #s712
- New
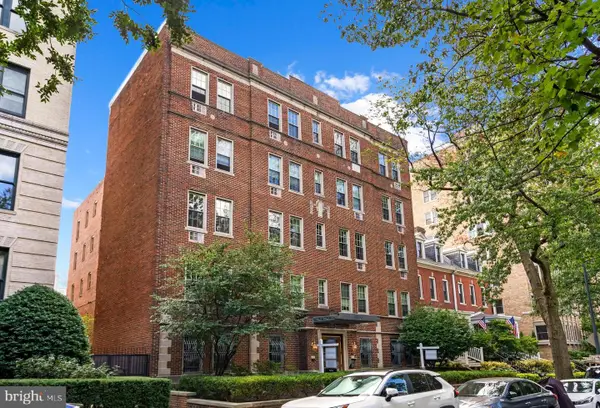 $419,000Active1 beds 1 baths665 sq. ft.
$419,000Active1 beds 1 baths665 sq. ft.2010 Kalorama Rd Nw #306, WASHINGTON, DC 20009
MLS# DCDC2239310Listed by: LONG & FOSTER REAL ESTATE, INC. - Coming SoonOpen Sat, 11:30am to 1:30pm
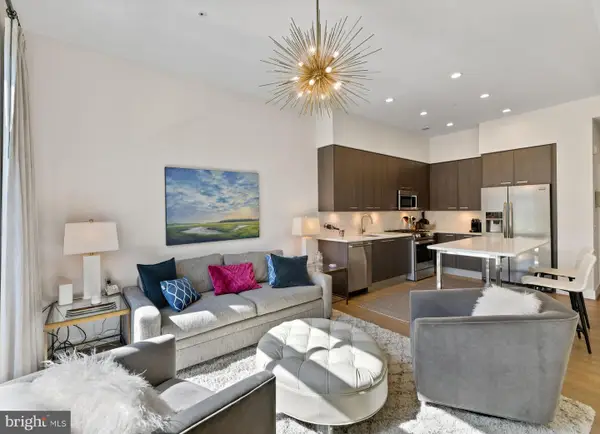 $495,900Coming Soon1 beds 1 baths
$495,900Coming Soon1 beds 1 baths525 Water St Sw #326, WASHINGTON, DC 20024
MLS# DCDC2239312Listed by: COMPASS - Coming Soon
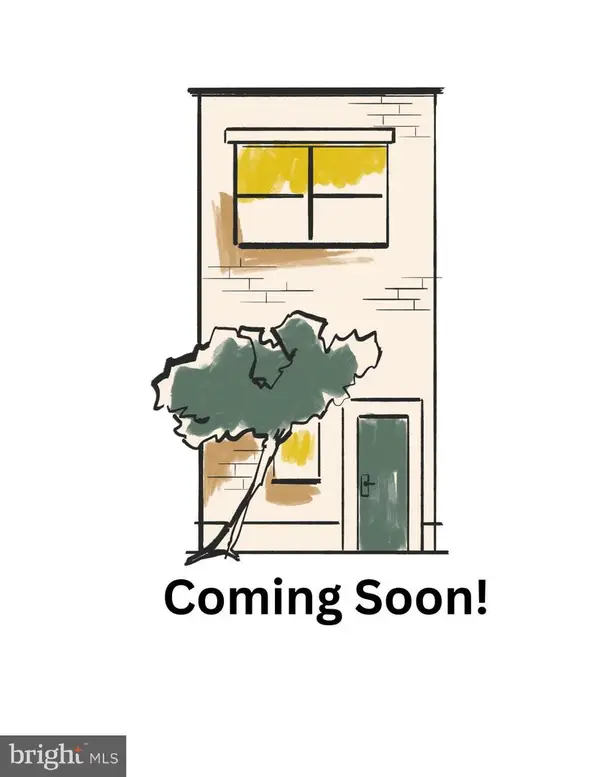 $575,000Coming Soon3 beds 1 baths
$575,000Coming Soon3 beds 1 baths824 20th St Ne, WASHINGTON, DC 20002
MLS# DCDC2239302Listed by: RLAH @PROPERTIES - Coming Soon
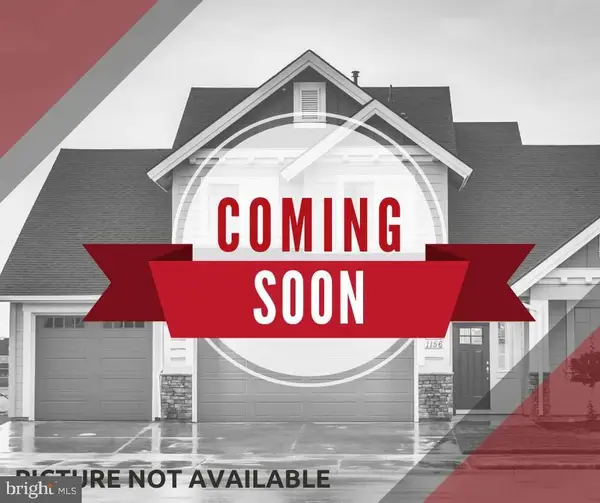 $500,000Coming Soon5 beds 3 baths
$500,000Coming Soon5 beds 3 baths4834-4836 Sheriff Rd Ne, WASHINGTON, DC 20019
MLS# DCDC2238924Listed by: KELLER WILLIAMS REALTY - Coming Soon
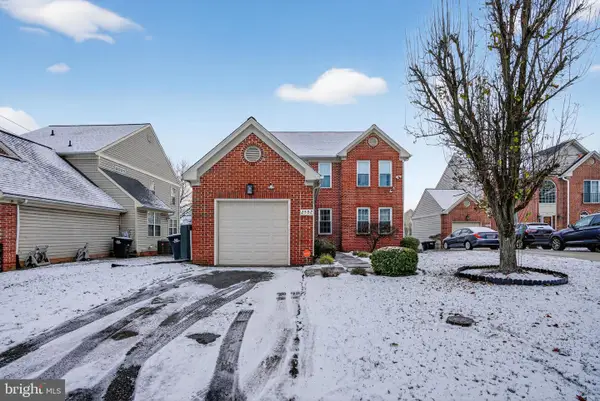 $919,000Coming Soon3 beds 4 baths
$919,000Coming Soon3 beds 4 baths2502 18th St Ne, WASHINGTON, DC 20018
MLS# DCDC2235122Listed by: WEICHERT, REALTORS - New
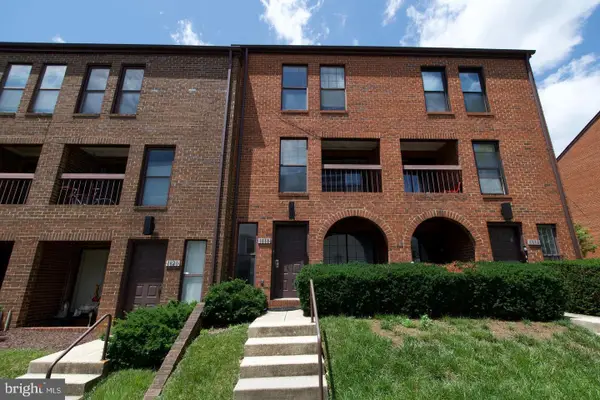 $289,900Active3 beds 2 baths1,015 sq. ft.
$289,900Active3 beds 2 baths1,015 sq. ft.1818 Bryant St Ne, WASHINGTON, DC 20018
MLS# DCDC2239300Listed by: BRADFORD REAL ESTATE GROUP, LLC - Coming Soon
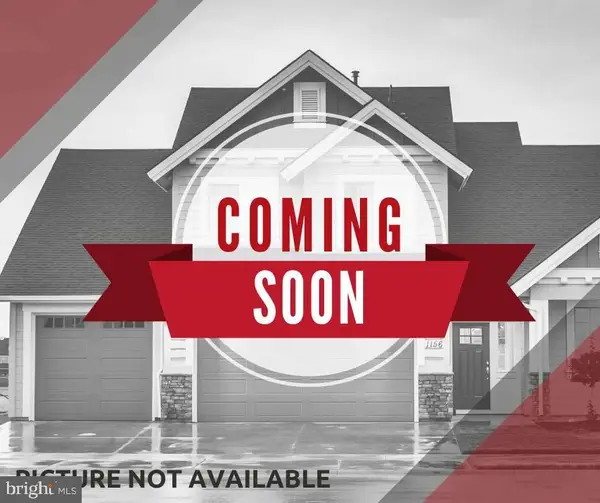 $500,000Coming Soon5 beds -- baths
$500,000Coming Soon5 beds -- baths4834-4836 Sheriff Rd Ne, WASHINGTON, DC 20019
MLS# DCDC2238896Listed by: KELLER WILLIAMS REALTY - Coming Soon
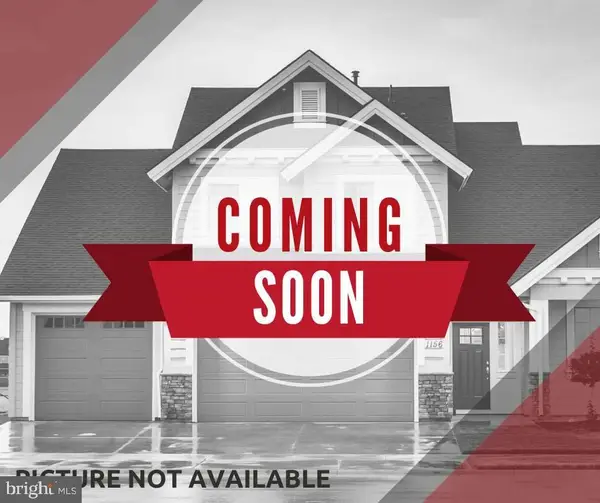 $300,000Coming Soon1 beds 1 baths
$300,000Coming Soon1 beds 1 baths1239 Vermont Ave Nw #410, WASHINGTON, DC 20005
MLS# DCDC2239070Listed by: KELLER WILLIAMS REALTY - Coming Soon
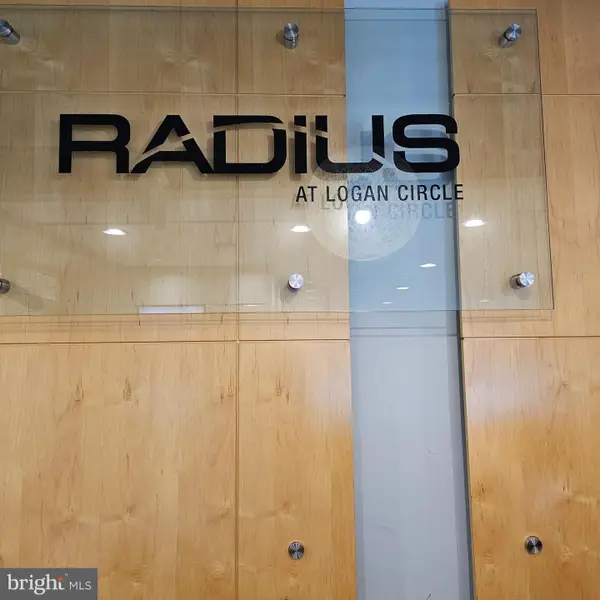 $296,000Coming Soon-- beds 1 baths
$296,000Coming Soon-- beds 1 baths1300 N St Nw #713, WASHINGTON, DC 20005
MLS# DCDC2239148Listed by: COLDWELL BANKER REALTY - Coming Soon
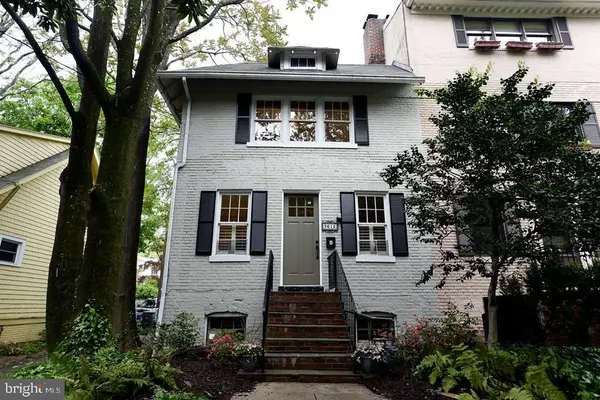 $799,000Coming Soon4 beds 2 baths
$799,000Coming Soon4 beds 2 baths3612 34th St Nw, WASHINGTON, DC 20008
MLS# DCDC2239266Listed by: COLDWELL BANKER REALTY - WASHINGTON
