801 Van Buren St Nw, Washington, DC 20012
Local realty services provided by:ERA Central Realty Group
801 Van Buren St Nw,Washington, DC 20012
$1,119,999
- 5 Beds
- 4 Baths
- 3,067 sq. ft.
- Single family
- Pending
Listed by: wai lun l leung, amy chavez
Office: century 21 redwood realty
MLS#:DCDC2203626
Source:BRIGHTMLS
Price summary
- Price:$1,119,999
- Price per sq. ft.:$365.18
About this home
Welcome to 801 Van Buren St NW, a beautifully renovated 5-bedroom, 3.5-bath home featuring a 200-amp electrical panel and over 3,000 sq. ft. of living space in the heart of Brightwood/Takoma. Thoughtfully updated from top to bottom, this residence blends modern comfort with the charm of a classic DC neighborhood.Step inside to an open-concept main level designed for today's lifestyle ‹” a sun-filled living room with a wood-burning fireplace, a dining area perfect for entertaining, and a chef's kitchen featuring quartz countertops, stainless steel appliances, a 5-burner stove, sleek 42‹ cabinets, and an island where family and friends can gather. The main level primary suite offers a private retreat with a spacious standing shower and ample closet space.Upstairs, you'll find two bedrooms and a full bathroom with a tub, ideal for family, guests, or home offices. The fully finished lower level provides incredible versatility with two additional bedrooms, a full bathroom, kitchenette, and separate entrance. Complete with a second wood-burning fireplace, this space is perfect as an in-law suite, au pair unit, or separate rental with income potential of up to $3,400/month.Outdoors, enjoy a fenced backyard, private patio, and garage parking ‹” rare finds in the city. **A newly added fence provides additional privacy for your outdoor enjoyment, creating a peaceful space for relaxing and entertaining,**This home also offers peace of mind with a brand-new roof, HVAC system, enhanced insulation, new flooring, recessed lighting, and designer finishes throughout.Enjoy a strong sense of community and an unbeatable location just 0.6 miles from Takoma Metro, close to the Walter Reed redevelopment, local farmers markets, concerts in the park, Fort Stevens Recreation Center, Takoma Aquatic Center, and Rock Creek Park ‹” all offering the best of Brightwood living in a charming, well-cared-for home. Located just blocks from parks, shops, and schools, and under 10 miles from DCA, this home combines convenience with a true neighborhood feel. Surrounded by lush greenery, the outdoor spaces create a serene escape while still being close to everything DC has to offer.Square footage is approximate and should be independently verified by the buyer.
Contact an agent
Home facts
- Year built:1933
- Listing ID #:DCDC2203626
- Added:214 day(s) ago
- Updated:January 01, 2026 at 08:58 AM
Rooms and interior
- Bedrooms:5
- Total bathrooms:4
- Full bathrooms:3
- Half bathrooms:1
- Living area:3,067 sq. ft.
Heating and cooling
- Cooling:Central A/C
- Heating:Hot Water, Natural Gas
Structure and exterior
- Roof:Architectural Shingle
- Year built:1933
- Building area:3,067 sq. ft.
- Lot area:0.1 Acres
Schools
- High school:COOLIDGE
- Middle school:IDA B. WELLS
- Elementary school:TAKOMA
Utilities
- Water:Public
- Sewer:Public Sewer
Finances and disclosures
- Price:$1,119,999
- Price per sq. ft.:$365.18
- Tax amount:$6,208 (2024)
New listings near 801 Van Buren St Nw
- New
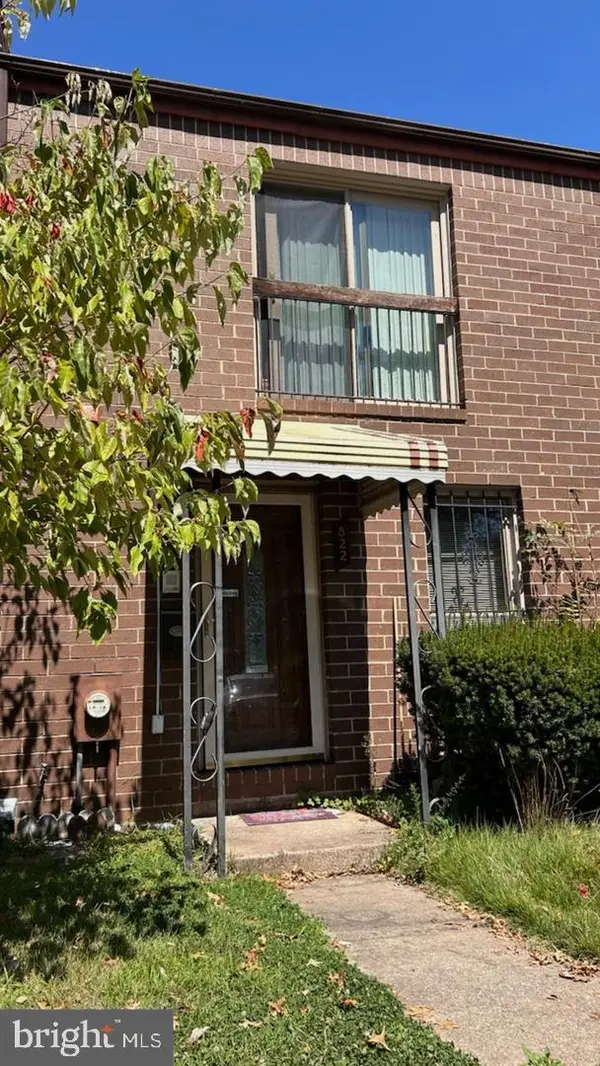 $325,000Active3 beds 3 baths1,739 sq. ft.
$325,000Active3 beds 3 baths1,739 sq. ft.822 Wheeler Hill Dr Se #822, WASHINGTON, DC 20032
MLS# DCDC2239322Listed by: KW METRO CENTER - New
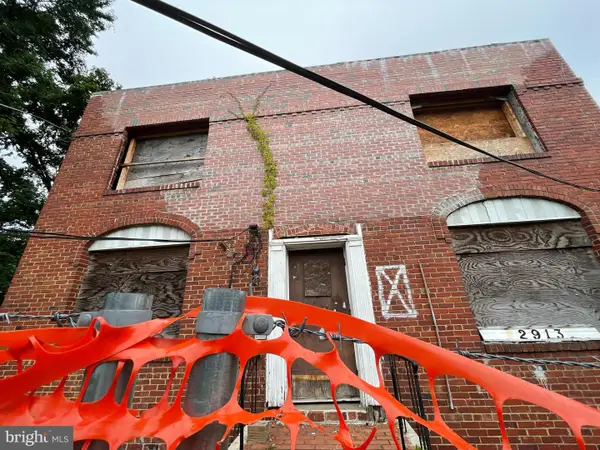 $1,600,000Active4 beds -- baths2,652 sq. ft.
$1,600,000Active4 beds -- baths2,652 sq. ft.2913 30th St Se, WASHINGTON, DC 20020
MLS# DCDC2238856Listed by: PLATINUM PARTNERS REALTY - New
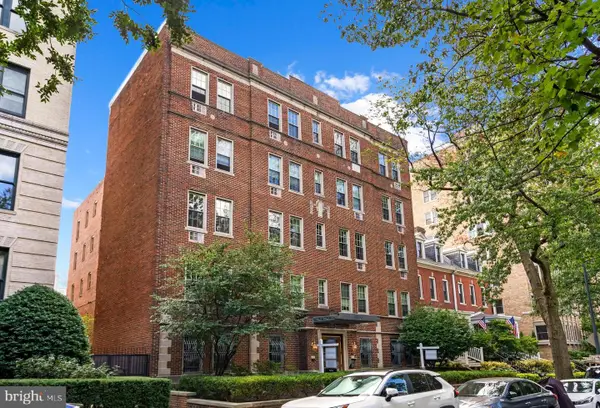 $419,000Active1 beds 1 baths665 sq. ft.
$419,000Active1 beds 1 baths665 sq. ft.2010 Kalorama Rd Nw #306, WASHINGTON, DC 20009
MLS# DCDC2239310Listed by: LONG & FOSTER REAL ESTATE, INC. - Coming SoonOpen Sat, 11:30am to 1:30pm
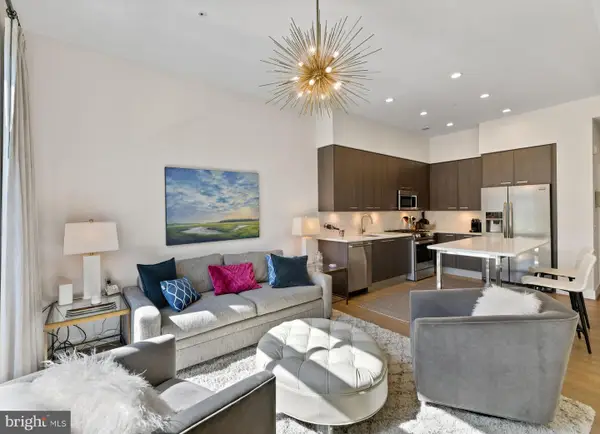 $495,900Coming Soon1 beds 1 baths
$495,900Coming Soon1 beds 1 baths525 Water St Sw #326, WASHINGTON, DC 20024
MLS# DCDC2239312Listed by: COMPASS - Coming Soon
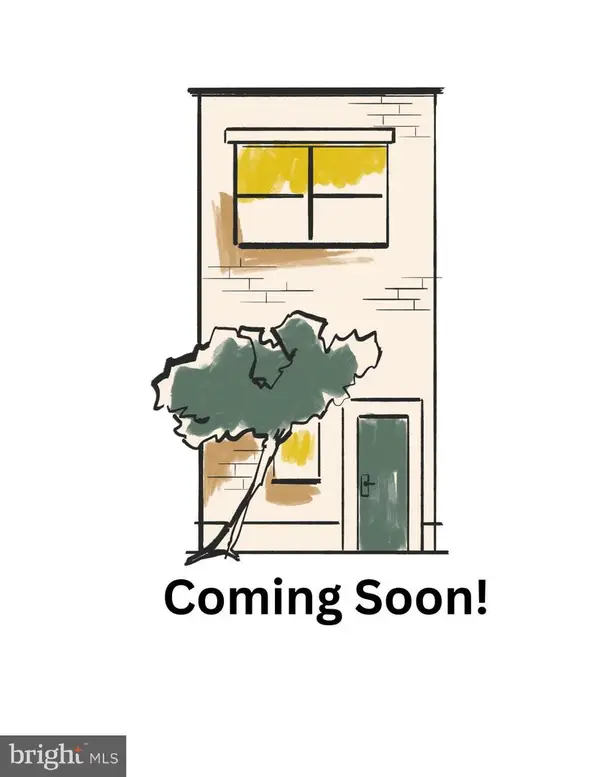 $575,000Coming Soon3 beds 1 baths
$575,000Coming Soon3 beds 1 baths824 20th St Ne, WASHINGTON, DC 20002
MLS# DCDC2239302Listed by: RLAH @PROPERTIES - Coming Soon
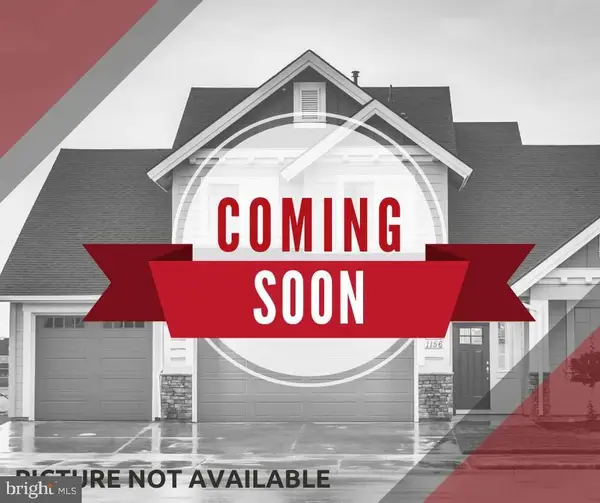 $500,000Coming Soon5 beds 3 baths
$500,000Coming Soon5 beds 3 baths4834-4836 Sheriff Rd Ne, WASHINGTON, DC 20019
MLS# DCDC2238924Listed by: KELLER WILLIAMS REALTY - Coming Soon
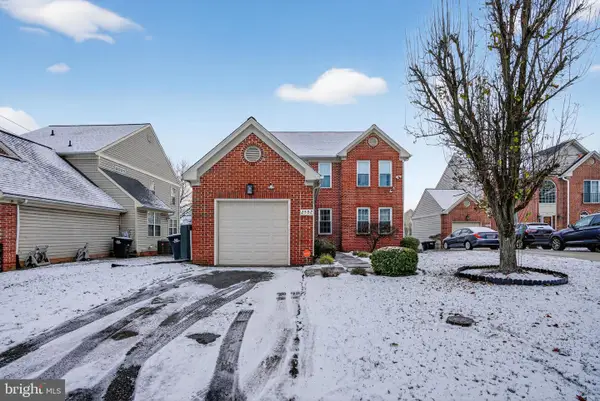 $919,000Coming Soon3 beds 4 baths
$919,000Coming Soon3 beds 4 baths2502 18th St Ne, WASHINGTON, DC 20018
MLS# DCDC2235122Listed by: WEICHERT, REALTORS - New
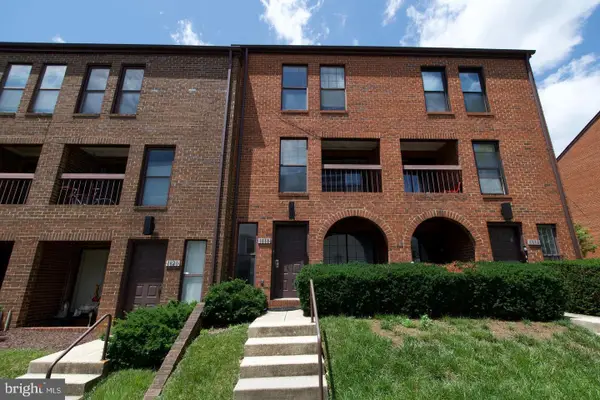 $289,900Active3 beds 2 baths1,015 sq. ft.
$289,900Active3 beds 2 baths1,015 sq. ft.1818 Bryant St Ne, WASHINGTON, DC 20018
MLS# DCDC2239300Listed by: BRADFORD REAL ESTATE GROUP, LLC - Coming Soon
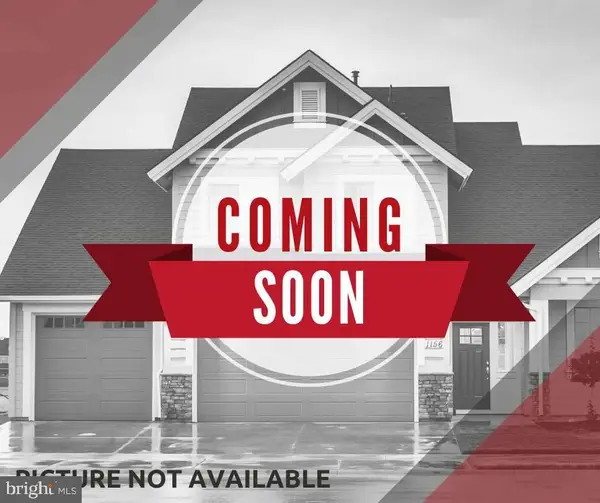 $500,000Coming Soon5 beds -- baths
$500,000Coming Soon5 beds -- baths4834-4836 Sheriff Rd Ne, WASHINGTON, DC 20019
MLS# DCDC2238896Listed by: KELLER WILLIAMS REALTY - Coming Soon
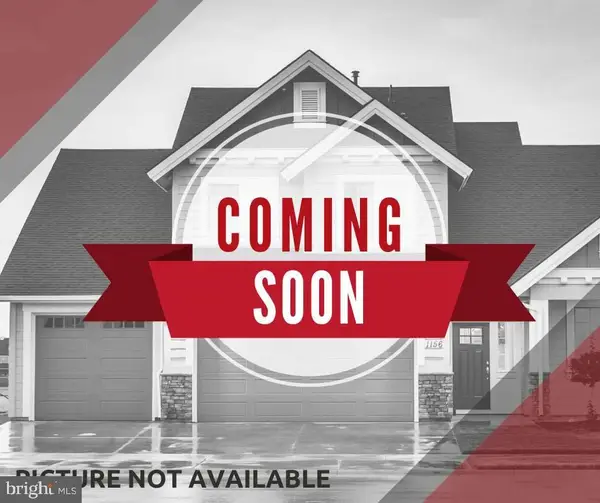 $300,000Coming Soon1 beds 1 baths
$300,000Coming Soon1 beds 1 baths1239 Vermont Ave Nw #410, WASHINGTON, DC 20005
MLS# DCDC2239070Listed by: KELLER WILLIAMS REALTY
