810 Marietta Pl Nw, WASHINGTON, DC 20011
Local realty services provided by:Mountain Realty ERA Powered
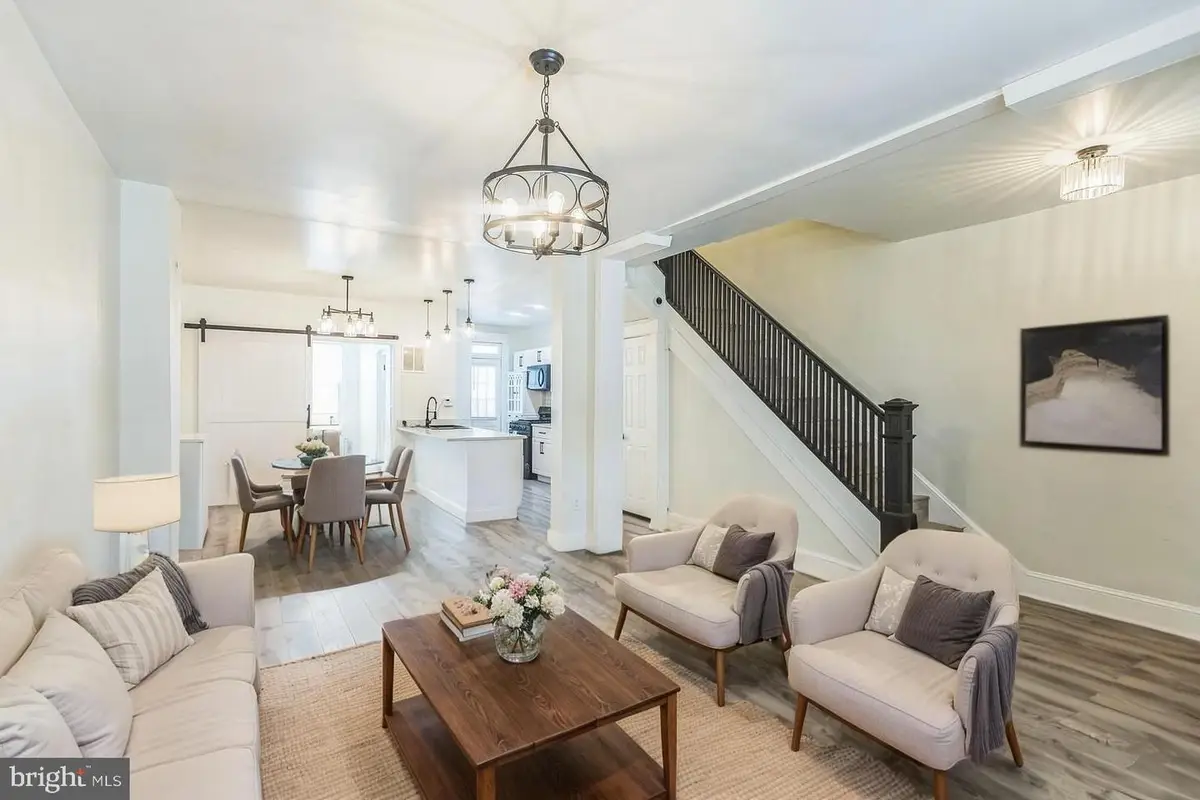
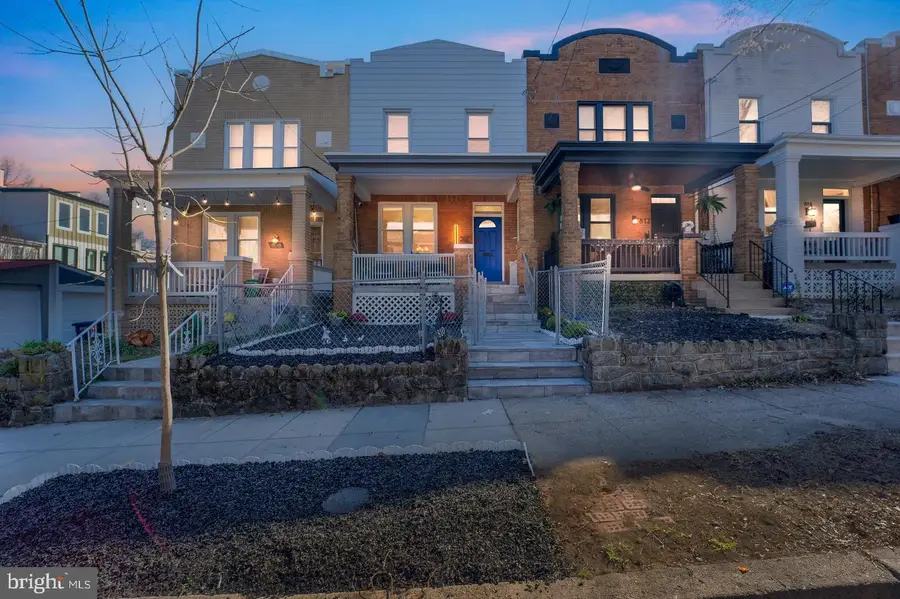
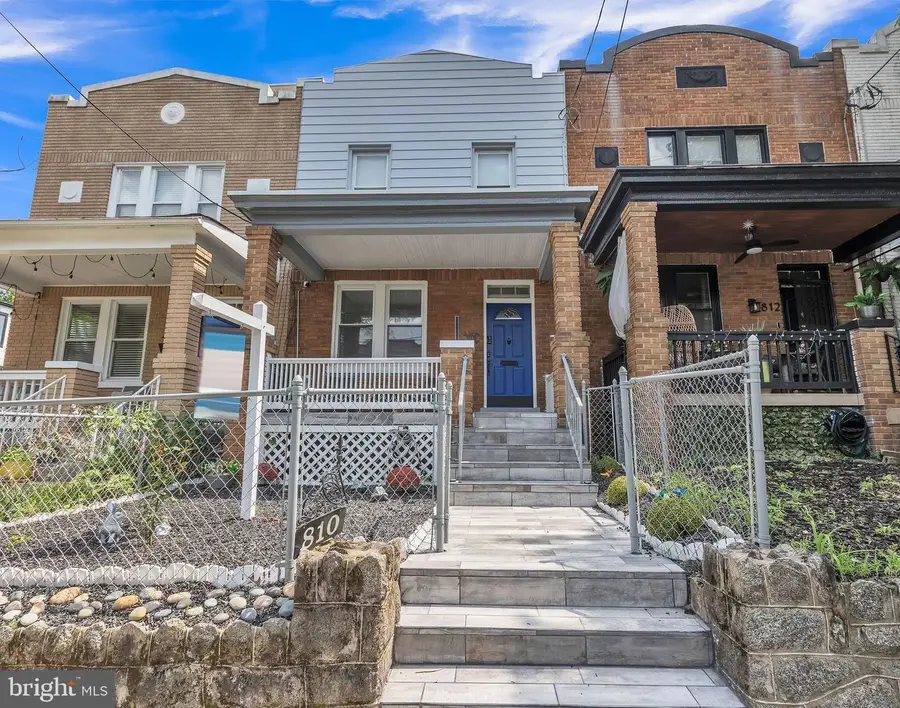
810 Marietta Pl Nw,WASHINGTON, DC 20011
$709,000
- 5 Beds
- 3 Baths
- 1,734 sq. ft.
- Townhouse
- Pending
Listed by:christopher craddock
Office:exp realty, llc.
MLS#:DCDC2208962
Source:BRIGHTMLS
Price summary
- Price:$709,000
- Price per sq. ft.:$408.88
About this home
MOTIVATED SELLER & OPEN TO BACK UP OFFERS! Welcome to this beautifully updated 5-bedroom, gorgeous sunroom & 2.5-bathroom renovated townhouse located in the highly coveted Petworth neighborhood of Washington, D.C. This charming three-story home blends timeless character with modern conveniences to offer the perfect space for comfortable city living.
Upon entering, you’ll be greeted by a bright open-concept main level, boasting sleek laminate flooring above its original & well maintained hardwood, fresh paint, a beautiful barn-door and stylish fixtures. The spacious living and dining areas seamlessly flow into the fully remodeled kitchen which features quartz countertops, brand-new cabinets, black stainless steel appliances, a modern deep sink with garbage disposal, and plenty of storage. This level is complete with full functionality with a main level bedroom space, a new guest powder room and access to rear private parking. The four season sun room serves as your relaxing flex space. The basement included a recently added non-structural wall to boost passive income value by creating an oversized bedroom, full bathroom, laundry and private entrance to the rear of the property - allowing for income value or multi-generational living. Plus, with 3 added parking pad spaces in the rear and ample street parking in front, you'll always have plenty of room for your car—or your guests. This home delivers comfort, convenience, and easy living at its finest!
DESIRABLE LOCATION! Enjoy easy access to the Whole foods, Trader Joes, Sherman Circle Park, fitness centers, coffee shops, restaurants, and more! With easy access to public transportation, this home offers the perfect balance of convenience and comfort.
Key updates include: 2025 Updates: New main and porch roof, soffit and gutter guards, added parking in rear, split system air conditioning, remodeled basement bathroom (new floor, shower, vanity, toilet, and fixtures), build-out of entry-level powder room (new floor, vanity, toilet, and fixtures), remodeled bedroom-level bathroom (new floor, toilet, faucets, shower fixtures, shower doors, reglazed tub, and tiles), remodeled kitchen (new floor, quartz countertops, cabinets, black stainless steel appliances - all the appliances are brand spanking new, sink, garbage disposal, and fixtures), refreshed upper-level sunroom, replaced light fixtures throughout, installed new gas boiler and smart thermostat, painted interior, created open concept living on entry level, installed smart exterior locks. | 2024 Updates: Painted entire exterior, installed roof gutter screens, repaired and painted roof, replaced soffit under back porch, installed laminate flooring throughout, replaced front and rear exterior fences, refreshed landscaping. | 2020 Updates: Installed new water heater. | 2019 Updates: Installed new central A/C unit, installed exterior cameras, built out entry-level bedroom, painted interior. | 2015 Update: Built out basement bedroom. The 2nd level sunroom and front yard furnishings will convey with property.
Contact an agent
Home facts
- Year built:1926
- Listing Id #:DCDC2208962
- Added:23 day(s) ago
- Updated:August 13, 2025 at 07:30 AM
Rooms and interior
- Bedrooms:5
- Total bathrooms:3
- Full bathrooms:2
- Half bathrooms:1
- Living area:1,734 sq. ft.
Heating and cooling
- Cooling:Central A/C
- Heating:Hot Water, Natural Gas
Structure and exterior
- Year built:1926
- Building area:1,734 sq. ft.
- Lot area:0.04 Acres
Schools
- High school:ROOSEVELT HIGH SCHOOL AT MACFARLAND
- Middle school:WHITTIER EDUCATION CAMPUS
- Elementary school:TRUESDELL
Utilities
- Water:Public
- Sewer:Public Septic
Finances and disclosures
- Price:$709,000
- Price per sq. ft.:$408.88
- Tax amount:$5,437 (2024)
New listings near 810 Marietta Pl Nw
- New
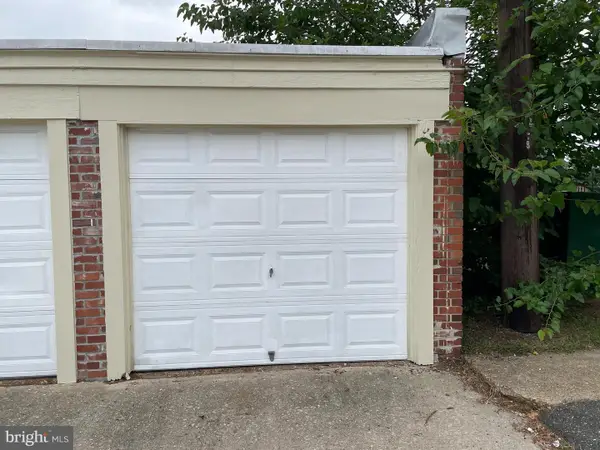 $16,900Active-- beds -- baths
$16,900Active-- beds -- baths3911 Pennsylvania Ave Se #p1, WASHINGTON, DC 20020
MLS# DCDC2206970Listed by: IVAN BROWN REALTY, INC. - New
 $699,000Active2 beds -- baths1,120 sq. ft.
$699,000Active2 beds -- baths1,120 sq. ft.81 Q St Sw, WASHINGTON, DC 20024
MLS# DCDC2215592Listed by: CAPITAL AREA REALTORS OF DC - New
 $289,900Active2 beds 1 baths858 sq. ft.
$289,900Active2 beds 1 baths858 sq. ft.4120 14th St Nw #b2, WASHINGTON, DC 20011
MLS# DCDC2215564Listed by: COSMOPOLITAN PROPERTIES REAL ESTATE BROKERAGE - New
 $1,125,000Active4 beds 4 baths1,944 sq. ft.
$1,125,000Active4 beds 4 baths1,944 sq. ft.1934 2nd St Nw, WASHINGTON, DC 20001
MLS# DCDC2215570Listed by: LPT REALTY, LLC - Open Sat, 12 to 2pmNew
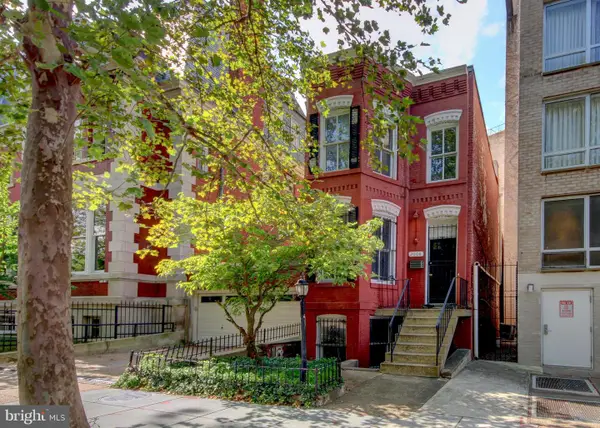 $900,000Active3 beds 2 baths1,780 sq. ft.
$900,000Active3 beds 2 baths1,780 sq. ft.2008 Q St Nw, WASHINGTON, DC 20009
MLS# DCDC2215490Listed by: RLAH @PROPERTIES - New
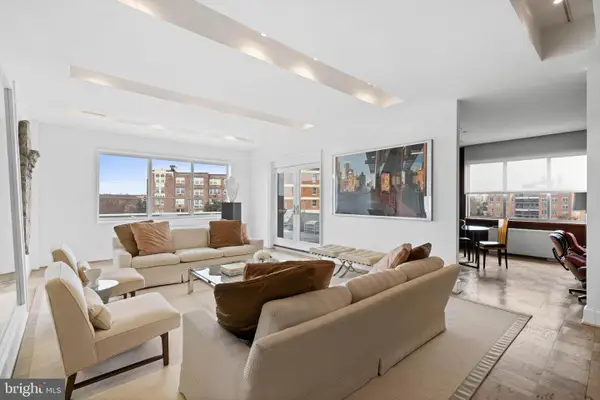 $1,789,000Active3 beds 4 baths3,063 sq. ft.
$1,789,000Active3 beds 4 baths3,063 sq. ft.2801 New Mexico Ave Nw #ph7&8, WASHINGTON, DC 20007
MLS# DCDC2215496Listed by: TTR SOTHEBY'S INTERNATIONAL REALTY - Coming Soon
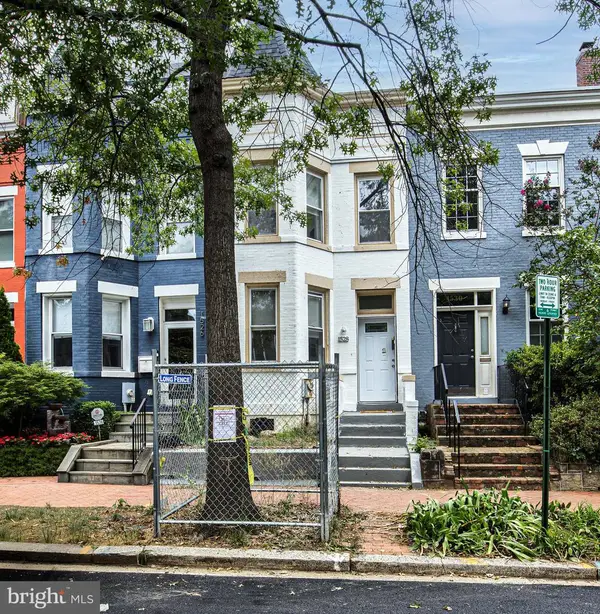 $899,900Coming Soon3 beds 2 baths
$899,900Coming Soon3 beds 2 baths1528 E E St Se, WASHINGTON, DC 20003
MLS# DCDC2215554Listed by: NETREALTYNOW.COM, LLC - Coming Soon
 $425,000Coming Soon3 beds 4 baths
$425,000Coming Soon3 beds 4 baths5036 Nash St Ne, WASHINGTON, DC 20019
MLS# DCDC2215540Listed by: REDFIN CORP - New
 $625,000Active3 beds 1 baths2,100 sq. ft.
$625,000Active3 beds 1 baths2,100 sq. ft.763 Kenyon St Nw, WASHINGTON, DC 20010
MLS# DCDC2215484Listed by: COMPASS - Open Sat, 12 to 2pmNew
 $1,465,000Active4 beds 4 baths3,200 sq. ft.
$1,465,000Active4 beds 4 baths3,200 sq. ft.4501 Western Ave Nw, WASHINGTON, DC 20016
MLS# DCDC2215510Listed by: COMPASS
