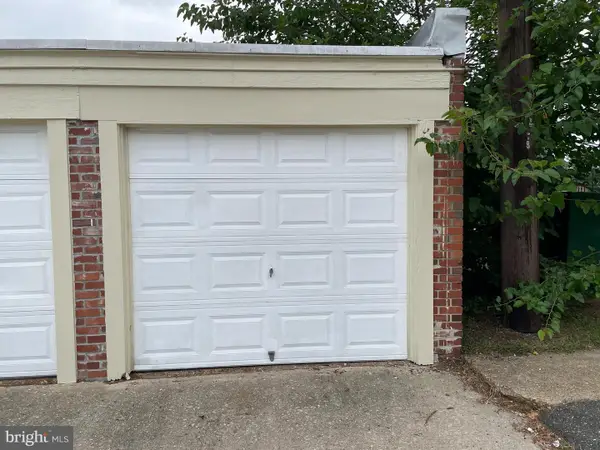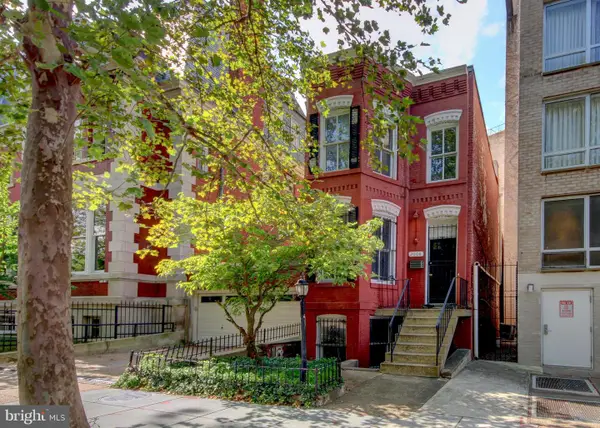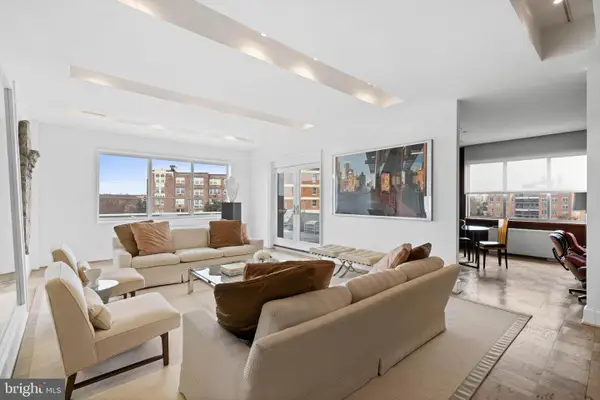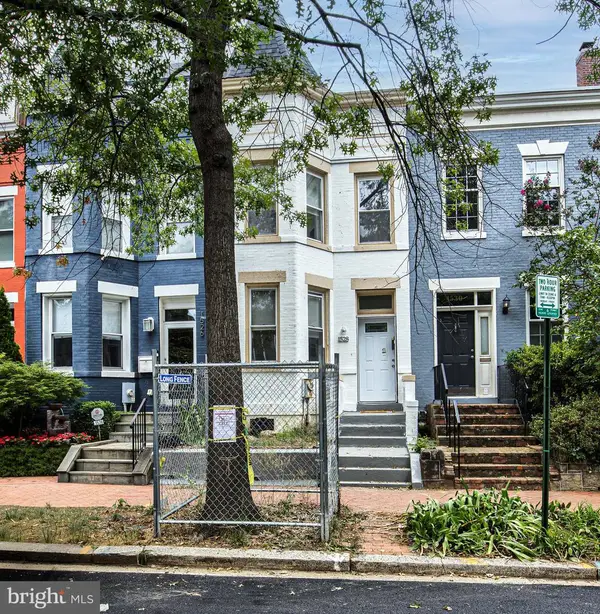811 Upshur St Nw #4, WASHINGTON, DC 20011
Local realty services provided by:ERA Martin Associates



811 Upshur St Nw #4,WASHINGTON, DC 20011
$499,000
- 2 Beds
- 1 Baths
- 772 sq. ft.
- Condominium
- Active
Listed by:kristen schifano
Office:rlah @properties
MLS#:DCDC2200324
Source:BRIGHTMLS
Price summary
- Price:$499,000
- Price per sq. ft.:$646.37
About this home
Urban charm meets modern convenience in this beautifully designed two-bedroom condo in the heart of Petworth. Tucked inside a boutique, pet-friendly building built in 2019 by renowned local builder ERB, this home delivers the perfect blend of style, comfort, and functionality.
Inside you'll find a thoughtfully designed space where natural light highlights the open-concept layout. The sleek kitchen features quartz countertops, stainless steel appliances, an oversized sink, and a custom coffee bar—perfect for your morning routine or evening entertaining. The living room offers custom built-ins that maximize both storage and style.
A wide hallway leads to two spacious bedrooms and a spa-like bathroom with a double vanity and deep soaking tub—ideal for unwinding after a long day. Located just minutes from the Green Line Metro and neighborhood favorites including coffee shops, restaurants, parks, and local markets, this condo is your gateway to effortless city living.
Welcome to a home that checks all the boxes—and then some.
Contact an agent
Home facts
- Year built:2019
- Listing Id #:DCDC2200324
- Added:91 day(s) ago
- Updated:August 14, 2025 at 01:41 PM
Rooms and interior
- Bedrooms:2
- Total bathrooms:1
- Full bathrooms:1
- Living area:772 sq. ft.
Heating and cooling
- Cooling:Central A/C
- Heating:90% Forced Air, Natural Gas
Structure and exterior
- Year built:2019
- Building area:772 sq. ft.
Schools
- Middle school:RAYMOND EDUCATION CAMPUS
Utilities
- Water:Public
- Sewer:Public Sewer
Finances and disclosures
- Price:$499,000
- Price per sq. ft.:$646.37
- Tax amount:$3,541 (2024)
New listings near 811 Upshur St Nw #4
- New
 $16,900Active-- beds -- baths
$16,900Active-- beds -- baths3911 Pennsylvania Ave Se #p1, WASHINGTON, DC 20020
MLS# DCDC2206970Listed by: IVAN BROWN REALTY, INC. - New
 $699,000Active2 beds -- baths1,120 sq. ft.
$699,000Active2 beds -- baths1,120 sq. ft.81 Q St Sw, WASHINGTON, DC 20024
MLS# DCDC2215592Listed by: CAPITAL AREA REALTORS OF DC - New
 $289,900Active2 beds 1 baths858 sq. ft.
$289,900Active2 beds 1 baths858 sq. ft.4120 14th St Nw #b2, WASHINGTON, DC 20011
MLS# DCDC2215564Listed by: COSMOPOLITAN PROPERTIES REAL ESTATE BROKERAGE - Open Sat, 12 to 2pmNew
 $900,000Active3 beds 2 baths1,780 sq. ft.
$900,000Active3 beds 2 baths1,780 sq. ft.2008 Q St Nw, WASHINGTON, DC 20009
MLS# DCDC2215490Listed by: RLAH @PROPERTIES - New
 $1,789,000Active3 beds 4 baths3,063 sq. ft.
$1,789,000Active3 beds 4 baths3,063 sq. ft.2801 New Mexico Ave Nw #ph7&8, WASHINGTON, DC 20007
MLS# DCDC2215496Listed by: TTR SOTHEBY'S INTERNATIONAL REALTY - Coming Soon
 $899,900Coming Soon3 beds 2 baths
$899,900Coming Soon3 beds 2 baths1528 E E St Se, WASHINGTON, DC 20003
MLS# DCDC2215554Listed by: NETREALTYNOW.COM, LLC - Coming Soon
 $425,000Coming Soon3 beds 4 baths
$425,000Coming Soon3 beds 4 baths5036 Nash St Ne, WASHINGTON, DC 20019
MLS# DCDC2215540Listed by: REDFIN CORP - New
 $625,000Active3 beds 1 baths2,100 sq. ft.
$625,000Active3 beds 1 baths2,100 sq. ft.763 Kenyon St Nw, WASHINGTON, DC 20010
MLS# DCDC2215484Listed by: COMPASS - Open Sat, 12 to 2pmNew
 $1,465,000Active4 beds 4 baths3,200 sq. ft.
$1,465,000Active4 beds 4 baths3,200 sq. ft.4501 Western Ave Nw, WASHINGTON, DC 20016
MLS# DCDC2215510Listed by: COMPASS - Open Sat, 12 to 2pmNew
 $849,000Active4 beds 4 baths1,968 sq. ft.
$849,000Active4 beds 4 baths1,968 sq. ft.235 Ascot Pl Ne, WASHINGTON, DC 20002
MLS# DCDC2215290Listed by: KELLER WILLIAMS PREFERRED PROPERTIES
