815 Marietta Pl Nw, WASHINGTON, DC 20011
Local realty services provided by:ERA Martin Associates

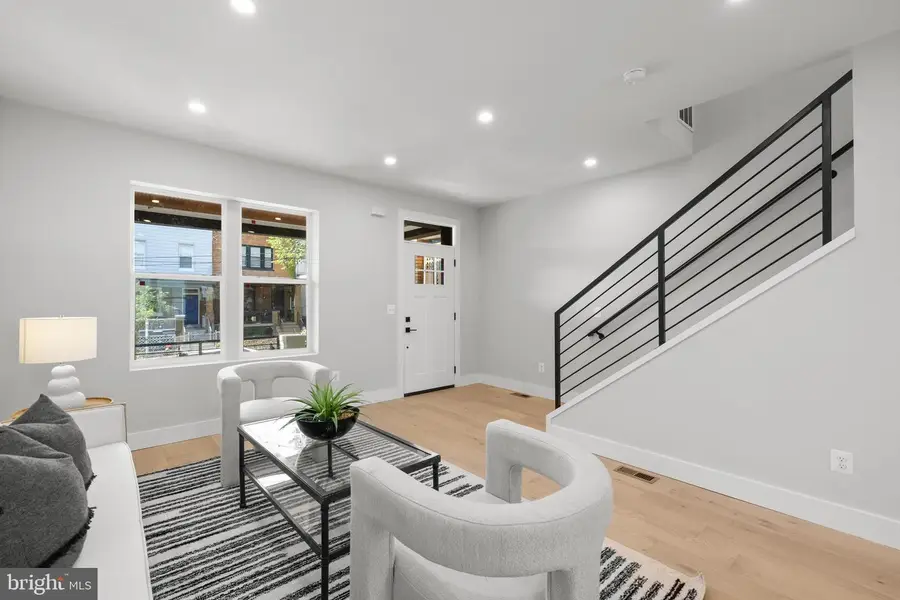
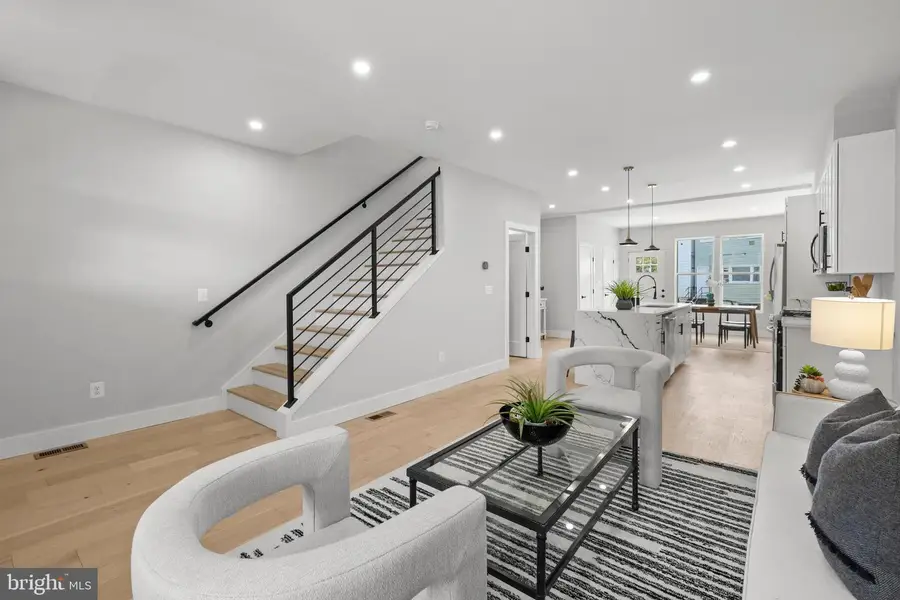
815 Marietta Pl Nw,WASHINGTON, DC 20011
$849,900
- 4 Beds
- 4 Baths
- 2,163 sq. ft.
- Townhouse
- Active
Listed by:reta yirga
Office:district realty inc
MLS#:DCDC2204996
Source:BRIGHTMLS
Price summary
- Price:$849,900
- Price per sq. ft.:$392.93
About this home
**SELLER OFFERING ALL BUYER CLOSING COST** Welcome to 815 Marietta Pl NW, a beautifully renovated rowhome in the heart of Petworth. Thoughtfully designed across three spacious levels, this home offers modern finishes, functional living, and a fully finished lower-level suite with separate front and back entrances—perfect for guests, extended family, or rental income.
The main level features an open-concept layout filled with natural light, wide-plank hardwood floors, and a contemporary kitchen complete with a waterfall island, built-in microwave, quartz countertops, matte black hardware, and designer lighting. Upstairs, you'll find three bedrooms and two full bathrooms, including a stylish primary suite with a backlit mirror and sleek finishes. Laundry is conveniently located on the upper level for added ease.
The lower level adds flexibility with a large bedroom, full bathroom, second laundry hookup, and generous living space. In Petworth, comparable lower-level suites can generate $1,200–$1,400/month on long-term leases or $100–$140/night on Airbnb—providing excellent potential for offsetting your mortgage. Ideally situated near Metro stations, parks, and the shops and restaurants along Georgia Avenue, this home offers the perfect blend of comfort, convenience, and opportunity. Agent is the owner.
Contact an agent
Home facts
- Year built:1926
- Listing Id #:DCDC2204996
- Added:59 day(s) ago
- Updated:August 14, 2025 at 01:41 PM
Rooms and interior
- Bedrooms:4
- Total bathrooms:4
- Full bathrooms:3
- Half bathrooms:1
- Living area:2,163 sq. ft.
Heating and cooling
- Cooling:Central A/C, Multi Units, Programmable Thermostat
- Heating:Central, Electric
Structure and exterior
- Year built:1926
- Building area:2,163 sq. ft.
- Lot area:0.03 Acres
Utilities
- Water:Public
- Sewer:Public Sewer
Finances and disclosures
- Price:$849,900
- Price per sq. ft.:$392.93
- Tax amount:$5,319 (2024)
New listings near 815 Marietta Pl Nw
- Coming Soon
 $375,000Coming Soon1 beds 1 baths
$375,000Coming Soon1 beds 1 baths1133 13th St Nw #402, WASHINGTON, DC 20005
MLS# DCDC2215576Listed by: BML PROPERTIES REALTY, LLC. - New
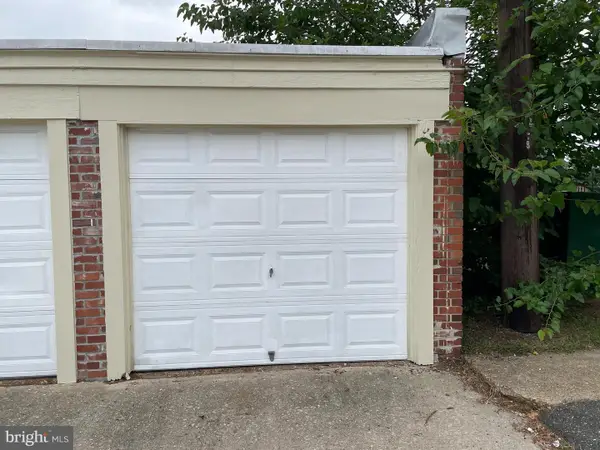 $16,900Active-- beds -- baths
$16,900Active-- beds -- baths3911 Pennsylvania Ave Se #p1, WASHINGTON, DC 20020
MLS# DCDC2206970Listed by: IVAN BROWN REALTY, INC. - New
 $699,000Active2 beds -- baths1,120 sq. ft.
$699,000Active2 beds -- baths1,120 sq. ft.81 Q St Sw, WASHINGTON, DC 20024
MLS# DCDC2215592Listed by: CAPITAL AREA REALTORS OF DC - New
 $289,900Active2 beds 1 baths858 sq. ft.
$289,900Active2 beds 1 baths858 sq. ft.4120 14th St Nw #b2, WASHINGTON, DC 20011
MLS# DCDC2215564Listed by: COSMOPOLITAN PROPERTIES REAL ESTATE BROKERAGE - New
 $1,125,000Active4 beds 4 baths1,944 sq. ft.
$1,125,000Active4 beds 4 baths1,944 sq. ft.1934 2nd St Nw, WASHINGTON, DC 20001
MLS# DCDC2215570Listed by: LPT REALTY, LLC - Open Sat, 12 to 2pmNew
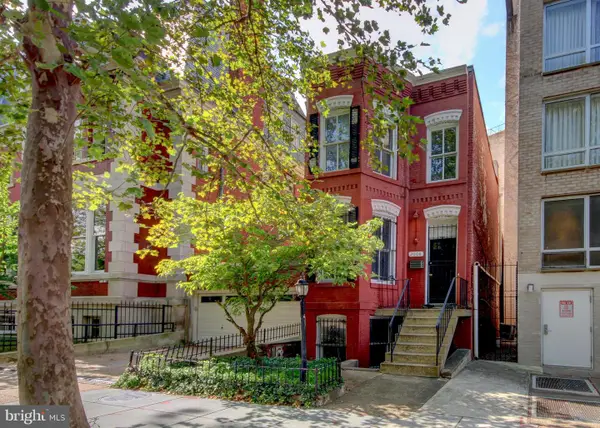 $900,000Active3 beds 2 baths1,780 sq. ft.
$900,000Active3 beds 2 baths1,780 sq. ft.2008 Q St Nw, WASHINGTON, DC 20009
MLS# DCDC2215490Listed by: RLAH @PROPERTIES - New
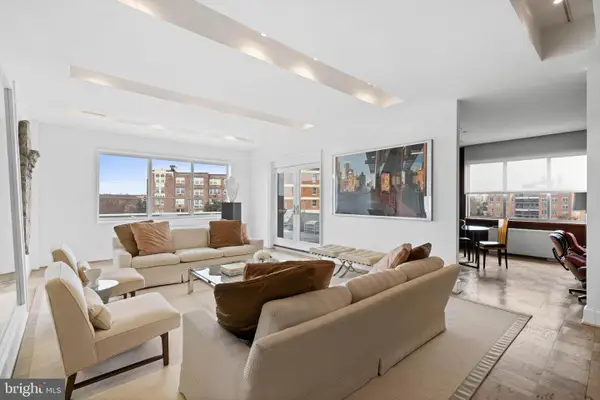 $1,789,000Active3 beds 4 baths3,063 sq. ft.
$1,789,000Active3 beds 4 baths3,063 sq. ft.2801 New Mexico Ave Nw #ph7&8, WASHINGTON, DC 20007
MLS# DCDC2215496Listed by: TTR SOTHEBY'S INTERNATIONAL REALTY - Coming Soon
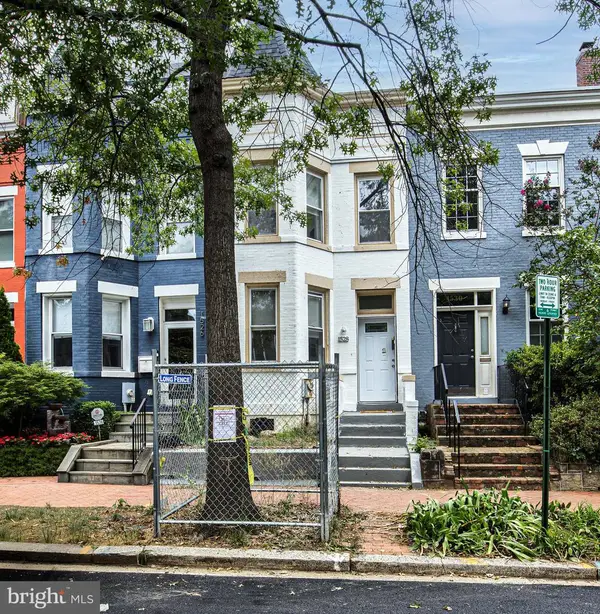 $899,900Coming Soon3 beds 2 baths
$899,900Coming Soon3 beds 2 baths1528 E E St Se, WASHINGTON, DC 20003
MLS# DCDC2215554Listed by: NETREALTYNOW.COM, LLC - Coming Soon
 $425,000Coming Soon3 beds 4 baths
$425,000Coming Soon3 beds 4 baths5036 Nash St Ne, WASHINGTON, DC 20019
MLS# DCDC2215540Listed by: REDFIN CORP - New
 $625,000Active3 beds 1 baths2,100 sq. ft.
$625,000Active3 beds 1 baths2,100 sq. ft.763 Kenyon St Nw, WASHINGTON, DC 20010
MLS# DCDC2215484Listed by: COMPASS
