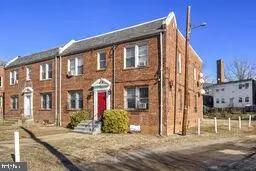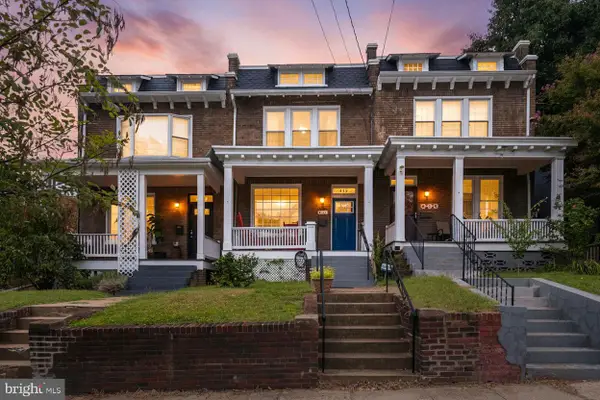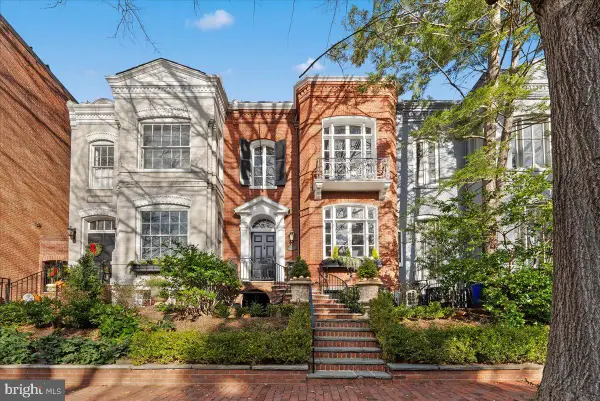815 Webster St Nw, WASHINGTON, DC 20011
Local realty services provided by:ERA Cole Realty
815 Webster St Nw,WASHINGTON, DC 20011
$649,000
- 3 Beds
- 2 Baths
- 1,920 sq. ft.
- Townhouse
- Active
Upcoming open houses
- Sun, Sep 2101:00 pm - 03:00 pm
Listed by:pamela b wye
Office:compass
MLS#:DCDC2222826
Source:BRIGHTMLS
Price summary
- Price:$649,000
- Price per sq. ft.:$338.02
About this home
Ever dreamed of owning a townhome in DC with the perfect amount of space, an open floor plan, and a prime location? Welcome to 815 Webster Street NW—where everything you've been searching for comes together seamlessly.
Start your mornings with coffee or unwind with a cocktail on the welcoming front porch, ideal for casual chats with neighbors. Step inside to discover an inviting entryway that opens into a spacious living room with large windows—perfect for both relaxing and entertaining. The dining room makes a statement with custom built-in shelving, and the adjacent kitchen, open to the dining area, offers plenty of space for daily meals and hosting family and friends. Enjoy soapstone countertops and open shelving, adding character and function to the space.
Upstairs, you'll find three bedrooms and a full bath featuring a tub/shower combination. The primary bedroom can comfortably fit a king-sized bed, while the other two rooms are ideal for guests or a home office setup.
The lower level is versatile, offering an open space perfect for a rec room, guest suite, or play area. A laundry room and additional full bath complete the space, adding convenience and flexibility.
Step outside to the rear deck and yard—perfect for dining al fresco, gardening, or simply enjoying your private urban retreat. Throughout the home, you'll find charming original details, including beautiful hardwood floors and high ceilings.
Situated in a prime location, this home is just moments away from local shops, restaurants, and the Petworth Metro station (Green Line). See our map for more details!
Contact an agent
Home facts
- Year built:1911
- Listing ID #:DCDC2222826
- Added:1 day(s) ago
- Updated:September 17, 2025 at 05:39 PM
Rooms and interior
- Bedrooms:3
- Total bathrooms:2
- Full bathrooms:2
- Living area:1,920 sq. ft.
Heating and cooling
- Cooling:Central A/C
- Heating:Natural Gas, Radiator
Structure and exterior
- Year built:1911
- Building area:1,920 sq. ft.
- Lot area:0.03 Acres
Schools
- High school:ROOSEVELT HIGH SCHOOL AT MACFARLAND
- Middle school:MACFARLAND
- Elementary school:BARNARD
Utilities
- Water:Public
- Sewer:Public Sewer
Finances and disclosures
- Price:$649,000
- Price per sq. ft.:$338.02
- Tax amount:$5,216 (2024)
New listings near 815 Webster St Nw
- Coming Soon
 $799,000Coming Soon3 beds 2 baths
$799,000Coming Soon3 beds 2 baths1328 Maryland Ave Ne #3, WASHINGTON, DC 20002
MLS# DCDC2210726Listed by: TTR SOTHEBY'S INTERNATIONAL REALTY - New
 $750,000Active8 beds -- baths3,280 sq. ft.
$750,000Active8 beds -- baths3,280 sq. ft.324 34th St Se, WASHINGTON, DC 20019
MLS# DCDC2217534Listed by: LONG & FOSTER REAL ESTATE, INC. - New
 $625,000Active3 beds 3 baths1,388 sq. ft.
$625,000Active3 beds 3 baths1,388 sq. ft.412 Douglas St Ne, WASHINGTON, DC 20017
MLS# DCDC2221648Listed by: RLAH @PROPERTIES - New
 $199,900Active1 beds 1 baths
$199,900Active1 beds 1 baths3039 Macomb St Nw #3a, WASHINGTON, DC 20008
MLS# DCDC2222106Listed by: CENTURY 21 NEW MILLENNIUM - Coming Soon
 $2,975,000Coming Soon3 beds 4 baths
$2,975,000Coming Soon3 beds 4 baths2815 Q St Nw, WASHINGTON, DC 20007
MLS# DCDC2223244Listed by: WASHINGTON FINE PROPERTIES, LLC - Coming Soon
 $1,100,000Coming Soon3 beds 2 baths
$1,100,000Coming Soon3 beds 2 baths939 15th St Se, WASHINGTON, DC 20003
MLS# DCDC2223252Listed by: 4J REAL ESTATE, LLC - New
 $550,000Active4 beds -- baths2,436 sq. ft.
$550,000Active4 beds -- baths2,436 sq. ft.1118 46th St Ne, WASHINGTON, DC 20019
MLS# DCDC2223256Listed by: SAMSON PROPERTIES - Open Sun, 1 to 3pmNew
 $309,000Active1 beds 1 baths684 sq. ft.
$309,000Active1 beds 1 baths684 sq. ft.520 N St Sw #s232, WASHINGTON, DC 20024
MLS# DCDC2221782Listed by: COMPASS - Open Fri, 5 to 7pmNew
 $625,000Active2 beds 2 baths1,196 sq. ft.
$625,000Active2 beds 2 baths1,196 sq. ft.929 Florida Ave Nw #7008, WASHINGTON, DC 20001
MLS# DCDC2223114Listed by: COMPASS
