818 Kennedy St Nw #9, Washington, DC 20011
Local realty services provided by:Mountain Realty ERA Powered
818 Kennedy St Nw #9,Washington, DC 20011
$380,000
- 2 Beds
- 1 Baths
- 716 sq. ft.
- Condominium
- Pending
Listed by: jeffrey s ganz, maria l tello
Office: century 21 redwood realty
MLS#:DCDC2224044
Source:BRIGHTMLS
Price summary
- Price:$380,000
- Price per sq. ft.:$530.73
About this home
Step into this stylish and light-filled 4th-floor condo, built in 2022 with today's urban lifestyle in mind. A deeded off-street parking space, secured by a rolling gate, provides rare convenience and lasting value.Set along the growing Kennedy Street corridor, this home places you at the center of one of DC's most exciting neighborhoods. The area is undergoing a dynamic transformation with new development, city-backed improvements, and plans for a lively mix of shops, cafÁ©s, art installations, and walkable streetscapes.Inside, an open-concept living and kitchen area offers the perfect backdrop for both entertaining and everyday living. The spacious primary bedroom is a true retreat, highlighted by floor-to-ceiling windows that capture natural light throughout the day and frame picturesque sunrise and sunset views.Beyond your door, a welcoming community awaits. Enjoy local favorites like Moreland's Tavern, ANXO, Poplar, La Coop, and Jackie Lee's, with even more dining and entertainment options on the horizon.Don't miss the chance to claim your spot in this thriving neighborhood. Schedule your showing today and discover the perfect blend of modern comfort and vibrant city living. Furniture is negotiable.
Contact an agent
Home facts
- Year built:2022
- Listing ID #:DCDC2224044
- Added:100 day(s) ago
- Updated:December 16, 2025 at 09:04 AM
Rooms and interior
- Bedrooms:2
- Total bathrooms:1
- Full bathrooms:1
- Living area:716 sq. ft.
Heating and cooling
- Cooling:Ceiling Fan(s), Central A/C, Programmable Thermostat
- Heating:Electric, Heat Pump - Electric BackUp
Structure and exterior
- Roof:Rubber
- Year built:2022
- Building area:716 sq. ft.
Utilities
- Water:Public
- Sewer:Public Sewer
Finances and disclosures
- Price:$380,000
- Price per sq. ft.:$530.73
- Tax amount:$2,275 (2024)
New listings near 818 Kennedy St Nw #9
- New
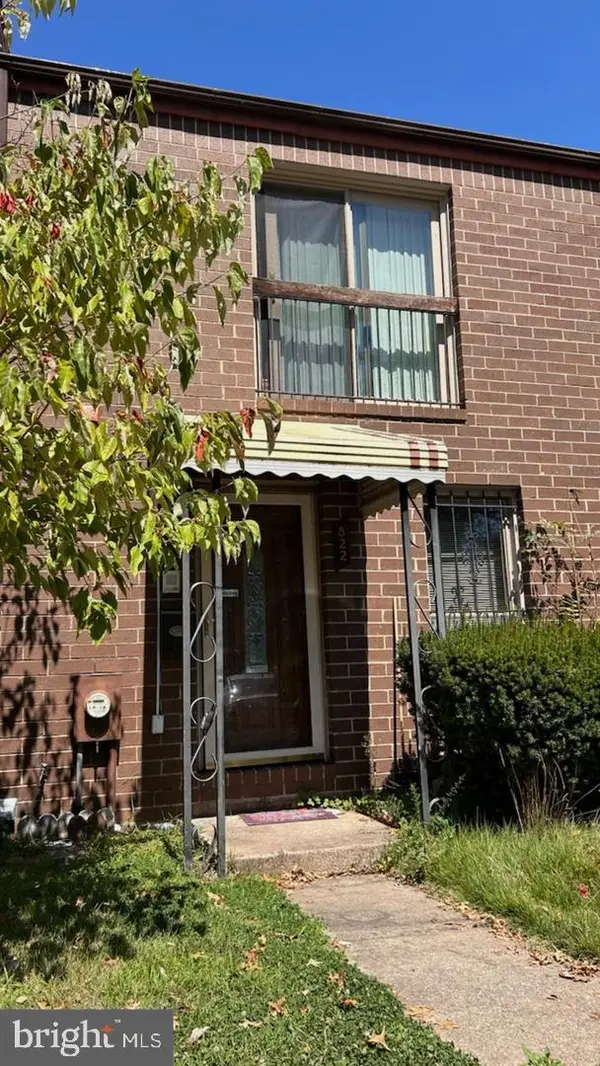 $325,000Active3 beds 3 baths1,739 sq. ft.
$325,000Active3 beds 3 baths1,739 sq. ft.822 Wheeler Hill Dr Se #822, WASHINGTON, DC 20032
MLS# DCDC2239322Listed by: KW METRO CENTER - New
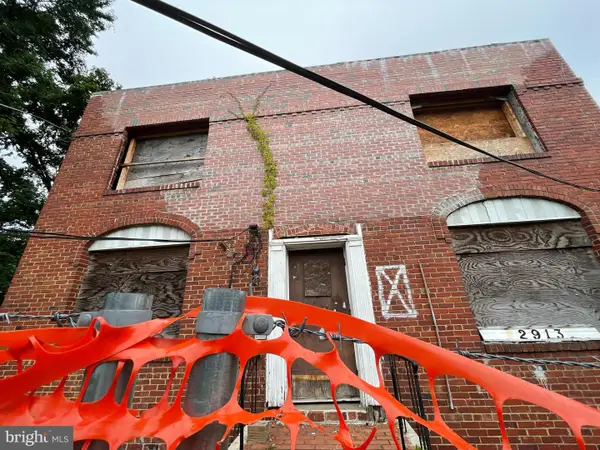 $1,600,000Active4 beds -- baths2,652 sq. ft.
$1,600,000Active4 beds -- baths2,652 sq. ft.2913 30th St Se, WASHINGTON, DC 20020
MLS# DCDC2238856Listed by: PLATINUM PARTNERS REALTY - New
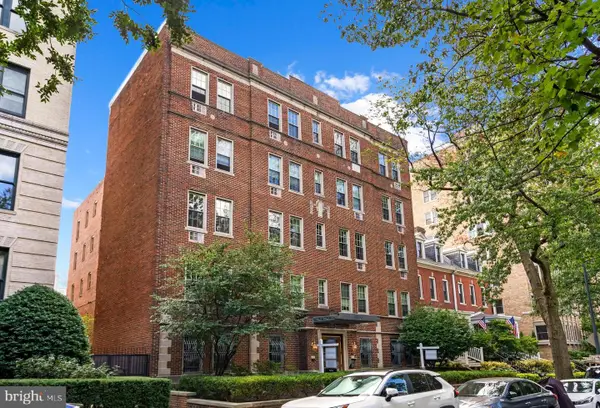 $419,000Active1 beds 1 baths665 sq. ft.
$419,000Active1 beds 1 baths665 sq. ft.2010 Kalorama Rd Nw #306, WASHINGTON, DC 20009
MLS# DCDC2239310Listed by: LONG & FOSTER REAL ESTATE, INC. - Coming SoonOpen Sat, 11:30am to 1:30pm
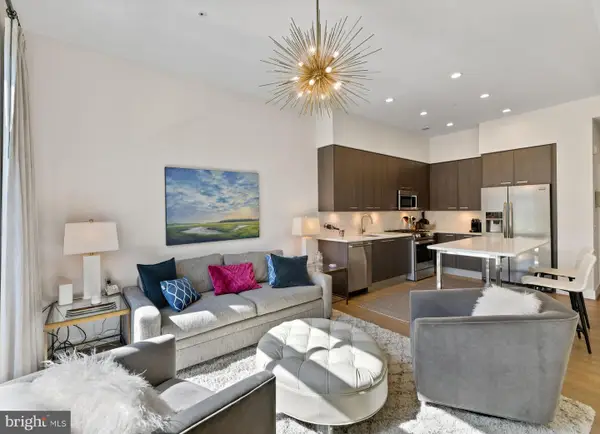 $495,900Coming Soon1 beds 1 baths
$495,900Coming Soon1 beds 1 baths525 Water St Sw #326, WASHINGTON, DC 20024
MLS# DCDC2239312Listed by: COMPASS - Coming Soon
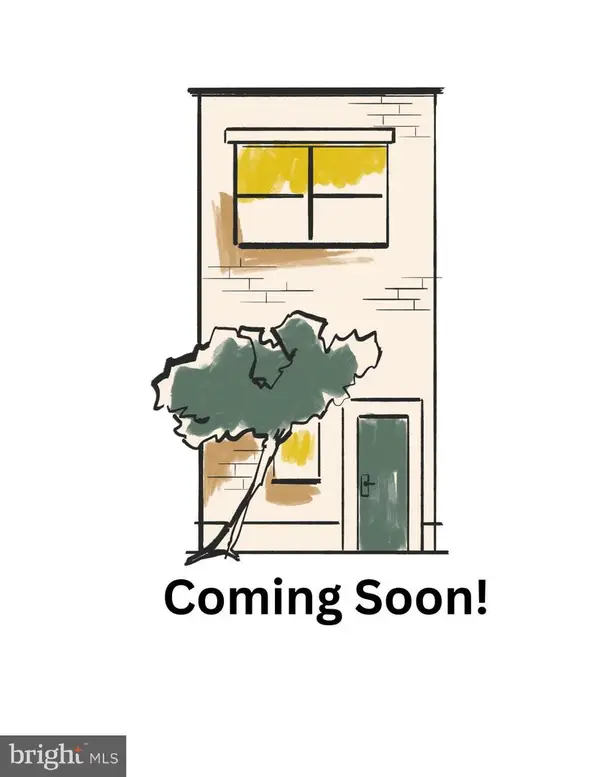 $575,000Coming Soon3 beds 1 baths
$575,000Coming Soon3 beds 1 baths824 20th St Ne, WASHINGTON, DC 20002
MLS# DCDC2239302Listed by: RLAH @PROPERTIES - Coming Soon
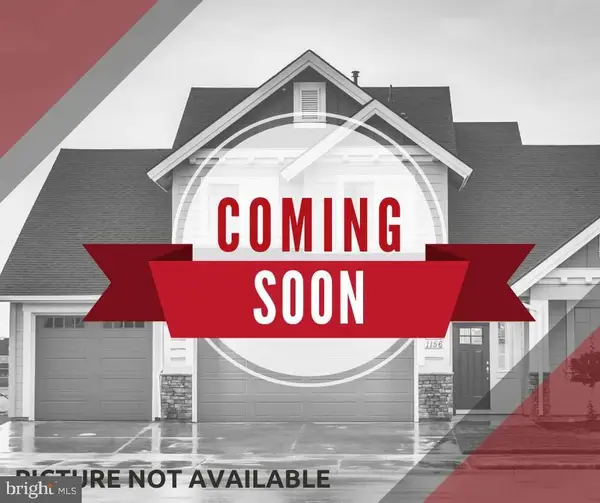 $500,000Coming Soon5 beds 3 baths
$500,000Coming Soon5 beds 3 baths4834-4836 Sheriff Rd Ne, WASHINGTON, DC 20019
MLS# DCDC2238924Listed by: KELLER WILLIAMS REALTY - Coming Soon
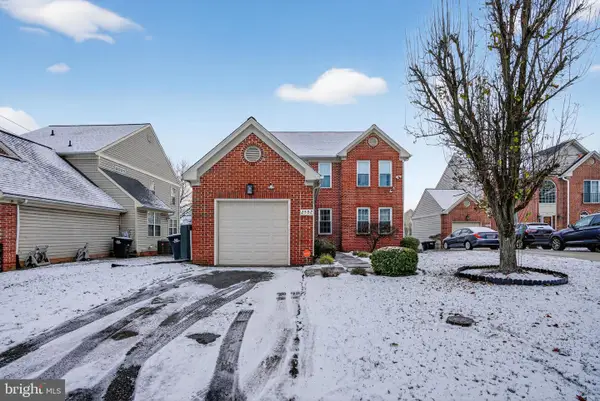 $919,000Coming Soon3 beds 4 baths
$919,000Coming Soon3 beds 4 baths2502 18th St Ne, WASHINGTON, DC 20018
MLS# DCDC2235122Listed by: WEICHERT, REALTORS - New
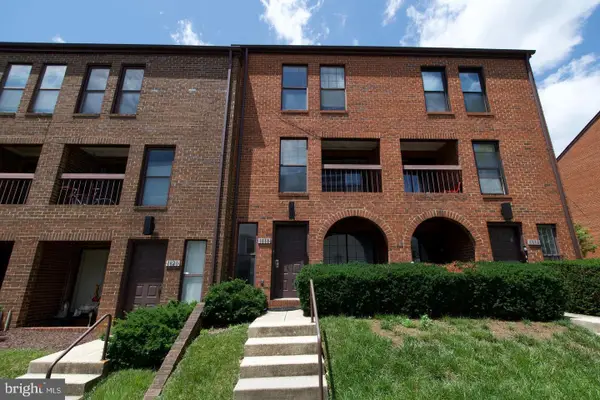 $289,900Active3 beds 2 baths1,015 sq. ft.
$289,900Active3 beds 2 baths1,015 sq. ft.1818 Bryant St Ne, WASHINGTON, DC 20018
MLS# DCDC2239300Listed by: BRADFORD REAL ESTATE GROUP, LLC - Coming Soon
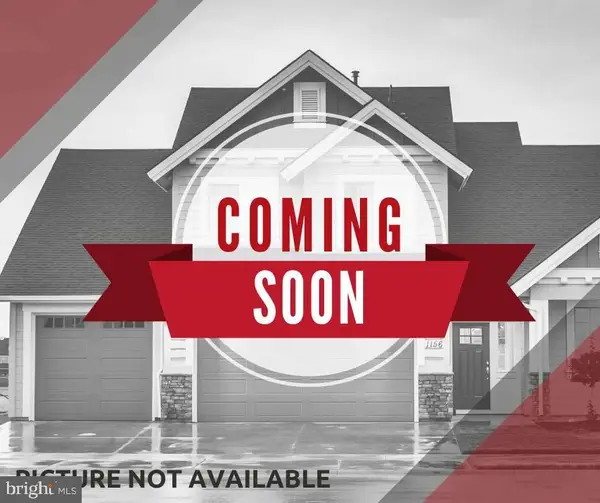 $500,000Coming Soon5 beds -- baths
$500,000Coming Soon5 beds -- baths4834-4836 Sheriff Rd Ne, WASHINGTON, DC 20019
MLS# DCDC2238896Listed by: KELLER WILLIAMS REALTY - Coming Soon
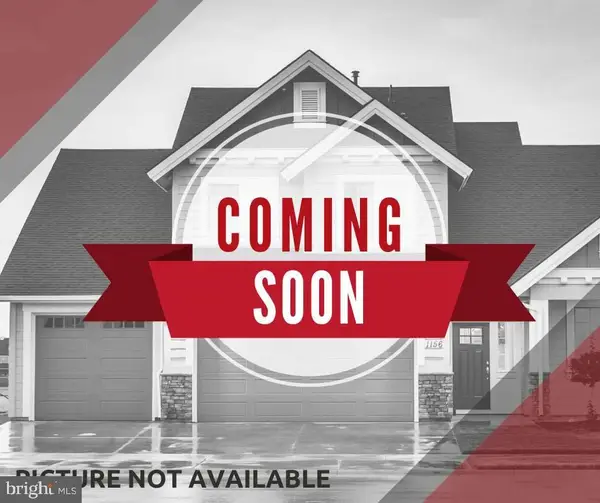 $300,000Coming Soon1 beds 1 baths
$300,000Coming Soon1 beds 1 baths1239 Vermont Ave Nw #410, WASHINGTON, DC 20005
MLS# DCDC2239070Listed by: KELLER WILLIAMS REALTY
