820 Whittier Pl Nw, Washington, DC 20012
Local realty services provided by:O'BRIEN REALTY ERA POWERED
820 Whittier Pl Nw,Washington, DC 20012
$715,000
- 3 Beds
- 4 Baths
- - sq. ft.
- Single family
- Sold
Listed by: tiffany dodson
Office: samson properties
MLS#:DCDC2202376
Source:BRIGHTMLS
Sorry, we are unable to map this address
Price summary
- Price:$715,000
About this home
This charming home sits on the largest lot in the neighborhood and showcases stunning 5-inch oak floors throughout. The main level offers a generous floor plan featuring a cozy family room, sunroom, private office, separate living and dining rooms, and a convenient half bath that needs to be completed. Enjoy cooking in the beautifully appointed kitchen with direct access to the back yard —perfect for entertaining or relaxing outdoors. The deck and fence were recently repaired. Upstairs, you’ll find three spacious bedrooms, including a primary suite with its own private bath. The fully finished basement includes a full bathroom, laundry area, and a rear entrance leading to the fenced backyard and detached two car garage. Don’t miss this unique opportunity to own a home with space, style, and functionality in one of the area's most desirable locations! Close to everything including ample shopping, entertainment, schools, parks, and public transportation. This home provides the perfect mixture of suburban living and city access!
Contact an agent
Home facts
- Year built:1918
- Listing ID #:DCDC2202376
- Added:204 day(s) ago
- Updated:December 13, 2025 at 06:38 PM
Rooms and interior
- Bedrooms:3
- Total bathrooms:4
- Full bathrooms:3
- Half bathrooms:1
Heating and cooling
- Cooling:Central A/C
- Heating:Electric, Forced Air
Structure and exterior
- Year built:1918
Utilities
- Water:Public
- Sewer:Public Sewer
Finances and disclosures
- Price:$715,000
- Tax amount:$41,056 (2024)
New listings near 820 Whittier Pl Nw
- Open Sun, 1 to 4pmNew
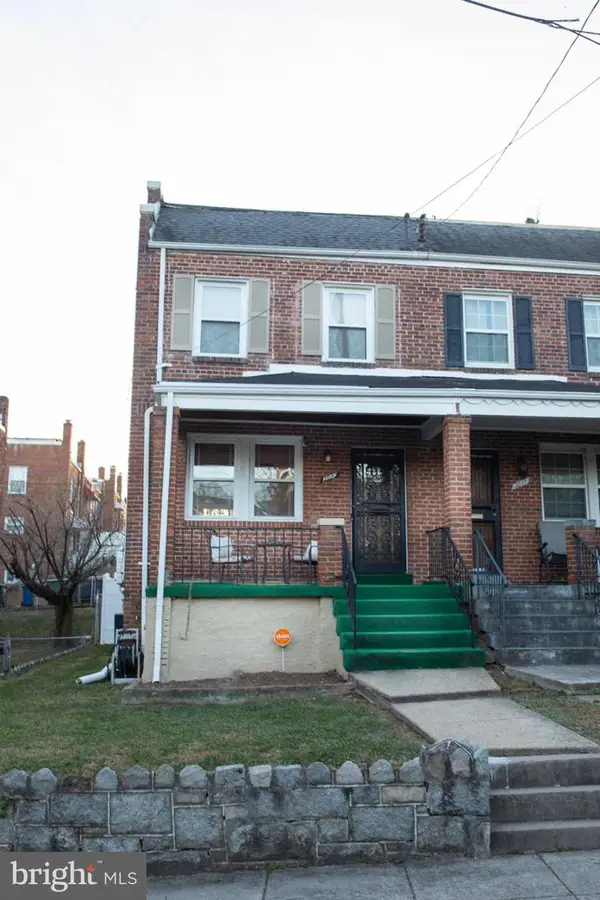 $387,000Active3 beds 2 baths1,416 sq. ft.
$387,000Active3 beds 2 baths1,416 sq. ft.3913 Q St Se, WASHINGTON, DC 20020
MLS# DCDC2233608Listed by: KELLER WILLIAMS CAPITAL PROPERTIES - Coming Soon
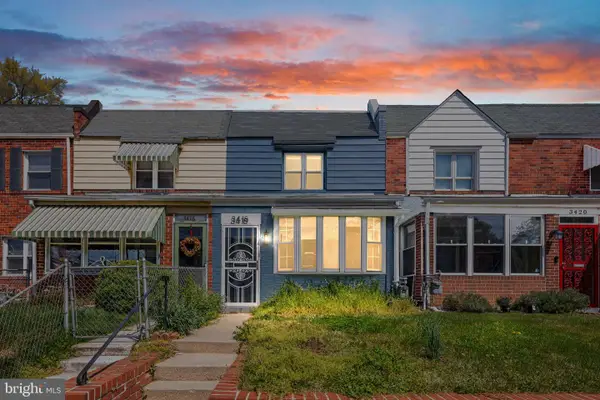 $520,000Coming Soon3 beds 3 baths
$520,000Coming Soon3 beds 3 baths3418 Baker St Ne, WASHINGTON, DC 20019
MLS# DCDC2234100Listed by: BURBANK REALTY - Open Sat, 1 to 3pmNew
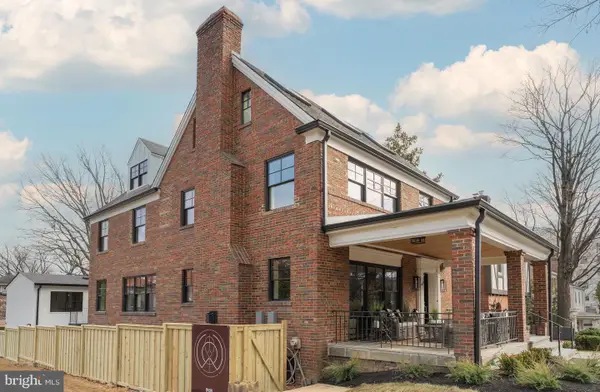 $3,850,000Active6 beds 7 baths4,824 sq. ft.
$3,850,000Active6 beds 7 baths4,824 sq. ft.2619 Wisconsin Ave Nw, WASHINGTON, DC 20007
MLS# DCDC2233526Listed by: TTR SOTHEBY'S INTERNATIONAL REALTY - Coming Soon
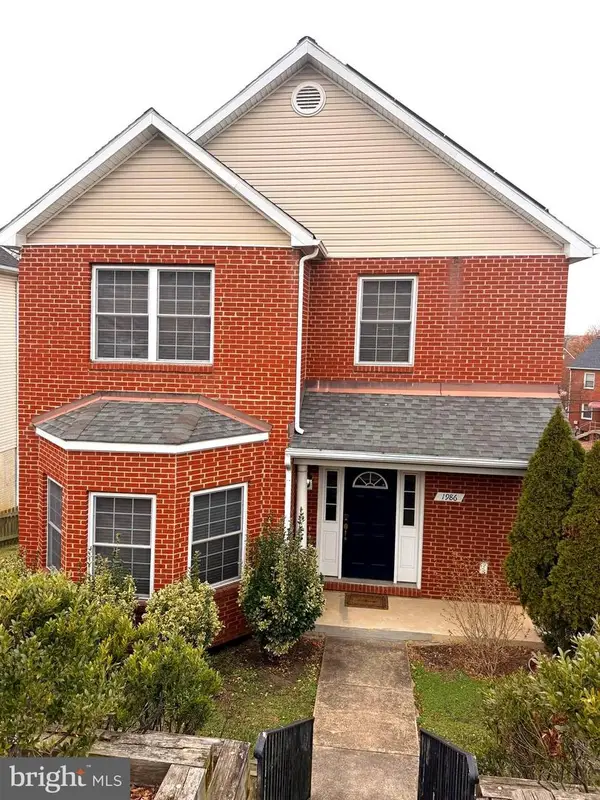 $549,900Coming Soon3 beds 4 baths
$549,900Coming Soon3 beds 4 baths1986 Retta Gilliam Ct Se, WASHINGTON, DC 20020
MLS# DCDC2234848Listed by: SAMSON PROPERTIES - New
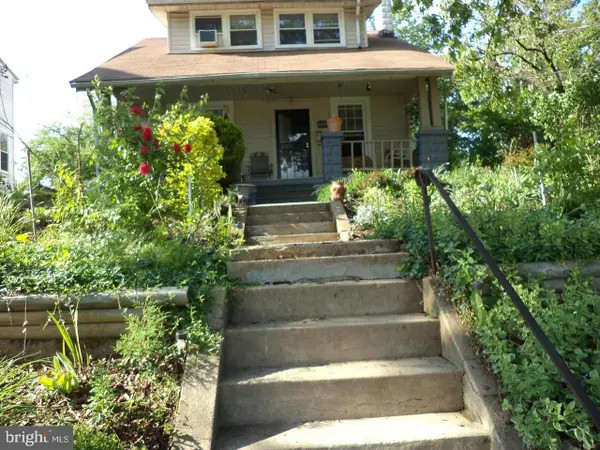 $720,000Active5 beds 4 baths1,651 sq. ft.
$720,000Active5 beds 4 baths1,651 sq. ft.3030 Otis St Ne, WASHINGTON, DC 20018
MLS# DCDC2234852Listed by: TAYLOR PROPERTIES - New
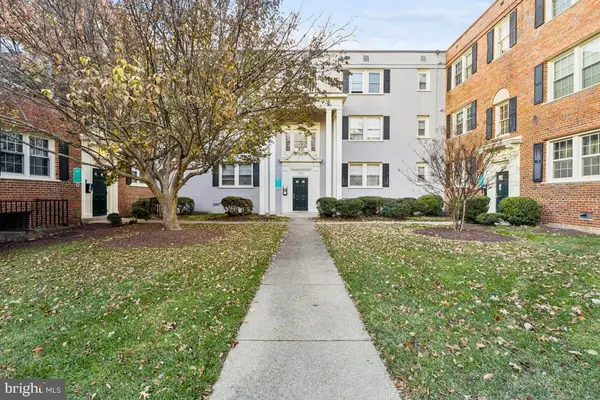 $160,000Active2 beds 1 baths560 sq. ft.
$160,000Active2 beds 1 baths560 sq. ft.2037 38th St Se #301, WASHINGTON, DC 20020
MLS# DCDC2217062Listed by: CENTURY 21 NEW MILLENNIUM - New
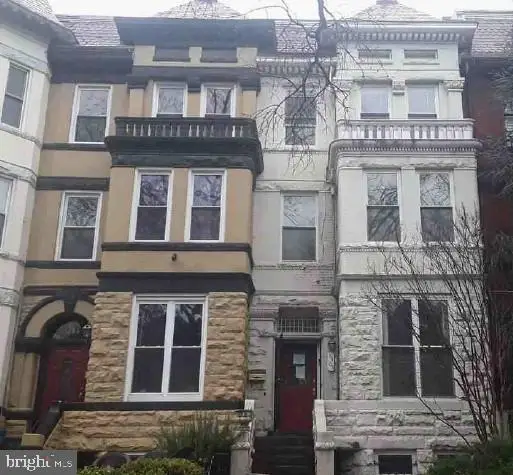 $1,041,450Active3 beds 3 baths2,702 sq. ft.
$1,041,450Active3 beds 3 baths2,702 sq. ft.1303 Euclid St Nw, WASHINGTON, DC 20009
MLS# DCDC2234834Listed by: REALHOME SERVICES AND SOLUTIONS, INC.  $2,475,000Pending2 beds 3 baths1,919 sq. ft.
$2,475,000Pending2 beds 3 baths1,919 sq. ft.2501 M St Nw #510, WASHINGTON, DC 20037
MLS# DCDC2225072Listed by: COMPASS- Open Sat, 1 to 3pmNew
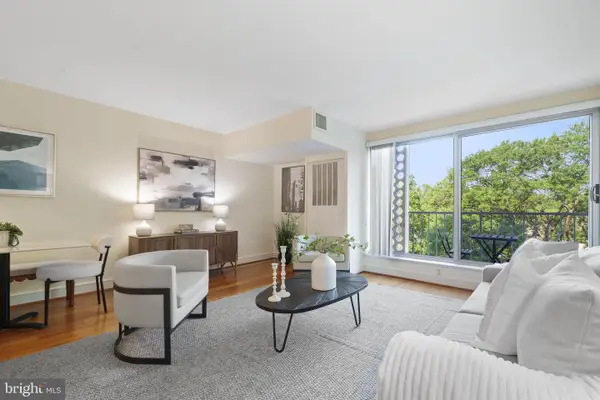 $449,000Active2 beds 1 baths952 sq. ft.
$449,000Active2 beds 1 baths952 sq. ft.800 4th St Sw #s421, WASHINGTON, DC 20024
MLS# DCDC2234170Listed by: REDFIN CORPORATION - New
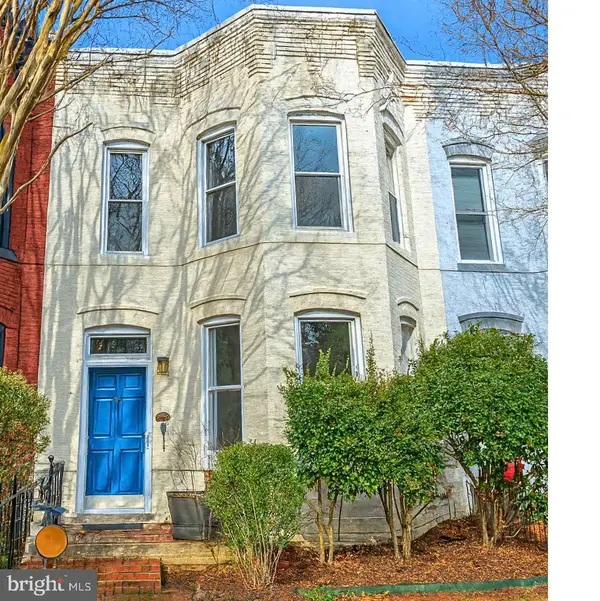 $880,000Active3 beds 2 baths1,492 sq. ft.
$880,000Active3 beds 2 baths1,492 sq. ft.1414 Ne North Carolina Ave Ne, WASHINGTON, DC 20002
MLS# DCDC2234726Listed by: EXP REALTY, LLC
