821 Oglethorpe St Ne, Washington, DC 20011
Local realty services provided by:O'BRIEN REALTY ERA POWERED
821 Oglethorpe St Ne,Washington, DC 20011
$524,990
- 3 Beds
- 2 Baths
- 1,640 sq. ft.
- Single family
- Pending
Listed by: miguel jubiz
Office: exp realty, llc.
MLS#:DCDC2209114
Source:BRIGHTMLS
Price summary
- Price:$524,990
- Price per sq. ft.:$320.12
About this home
Welcome to 821 Oglethorpe Street NE, a beautifully updated 3-bedroom, 1.5-bath semi-detached home located in the heart of Washington, D.C.'s vibrant Riggs Park neighborhood. This home blends timeless charm with modern upgrades, featuring newly installed HVAC for year-round comfort and gleaming hardwood floors throughout the main and upper levels. The kitchen has been thoughtfully renovated with sleek tile flooring, stainless steel appliances, a gas stove, and an island—perfect for both everyday meals and entertaining. Just off the kitchen, you'll find a versatile bonus room enclosed with a stylish barn door, ideal as a home office, gym, or creative space. A convenient half bath completes the main level.
Upstairs, three spacious bedrooms offer plenty of natural light and comfort, along with a fully remodeled bathroom showcasing updated finishes and a clean, modern aesthetic. The lower level features a large, open family room that can be customized to suit your needs, along with a dedicated laundry area. Outside, enjoy a fully fenced front and back yard, providing privacy and space for outdoor living, gardening, or play. A private one-car parking pad adds to the convenience.
Situated in a residential neighborhood, this home is near Fort Totten Metro, making commuting across the city a breeze. You're also close to the new Art Place development, which features retail, dining, and the recently opened Aldi. Explore nearby Fort Totten Park for green space and trails, or take a short drive to the shops and restaurants along Georgia Avenue and in Takoma Park.
With a central location, thoughtful upgrades, and versatile living spaces, 821 Oglethorpe Street NE offers the ideal blend of city convenience and comfortable living!!
Contact an agent
Home facts
- Year built:1952
- Listing ID #:DCDC2209114
- Added:229 day(s) ago
- Updated:February 17, 2026 at 08:28 AM
Rooms and interior
- Bedrooms:3
- Total bathrooms:2
- Full bathrooms:1
- Half bathrooms:1
- Living area:1,640 sq. ft.
Heating and cooling
- Cooling:Central A/C
- Heating:90% Forced Air, Natural Gas
Structure and exterior
- Roof:Flat
- Year built:1952
- Building area:1,640 sq. ft.
- Lot area:0.04 Acres
Utilities
- Water:Public
- Sewer:Private Sewer
Finances and disclosures
- Price:$524,990
- Price per sq. ft.:$320.12
- Tax amount:$4,209 (2024)
New listings near 821 Oglethorpe St Ne
- New
 $1,850,000Active2 beds 3 baths2,170 sq. ft.
$1,850,000Active2 beds 3 baths2,170 sq. ft.1434 T St Nw, WASHINGTON, DC 20009
MLS# DCDC2246184Listed by: REALTY NETWORK, INC. - Coming Soon
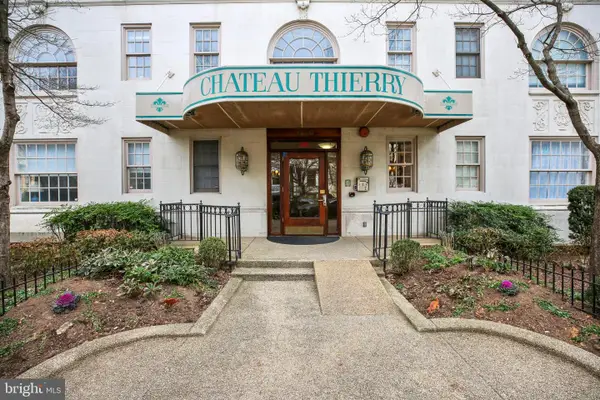 $495,000Coming Soon2 beds 2 baths
$495,000Coming Soon2 beds 2 baths1920 S S St Nw #404, WASHINGTON, DC 20009
MLS# DCDC2245994Listed by: NORTHGATE REALTY, LLC - Coming Soon
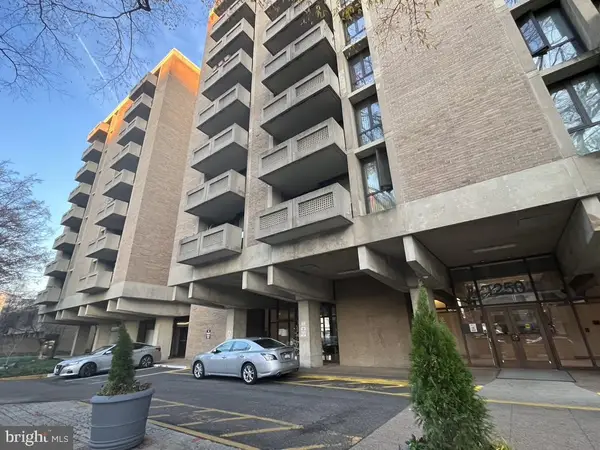 $400,000Coming Soon2 beds 2 baths
$400,000Coming Soon2 beds 2 baths1250 4th St Sw #w214, WASHINGTON, DC 20024
MLS# DCDC2246200Listed by: RE/MAX GALAXY 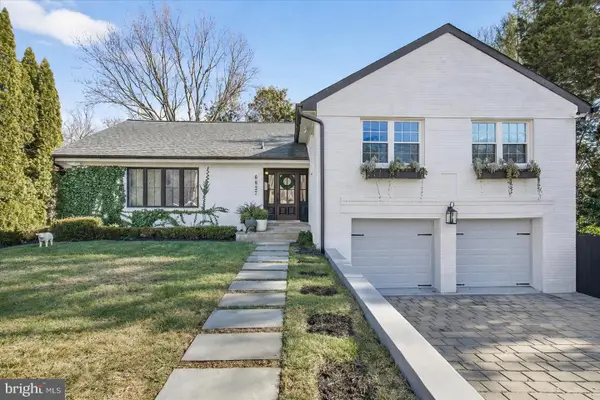 $1,700,000Pending4 beds 6 baths3,792 sq. ft.
$1,700,000Pending4 beds 6 baths3,792 sq. ft.6827 32nd St Nw, WASHINGTON, DC 20015
MLS# DCDC2240830Listed by: COMPASS- Open Sun, 1 to 3pmNew
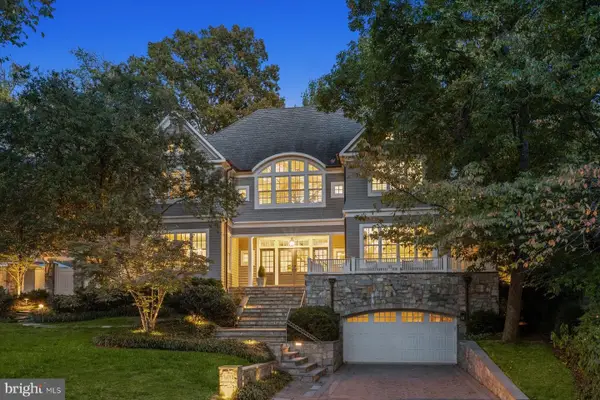 $5,995,000Active6 beds 8 baths7,400 sq. ft.
$5,995,000Active6 beds 8 baths7,400 sq. ft.3033 University Ter Nw, WASHINGTON, DC 20016
MLS# DCDC2245996Listed by: WASHINGTON FINE PROPERTIES, LLC 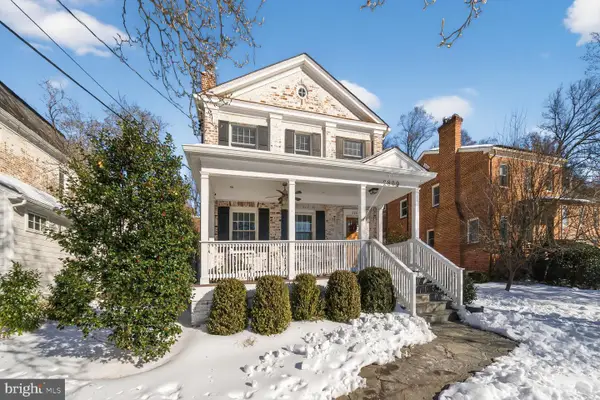 $1,279,000Pending3 beds 4 baths1,980 sq. ft.
$1,279,000Pending3 beds 4 baths1,980 sq. ft.2809 Rittenhouse St Nw, WASHINGTON, DC 20015
MLS# DCDC2245548Listed by: COMPASS- Coming Soon
 $1,200,000Coming Soon4 beds 2 baths
$1,200,000Coming Soon4 beds 2 baths149 Kentucky Ave Se, WASHINGTON, DC 20003
MLS# DCDC2244612Listed by: BERKSHIRE HATHAWAY HOMESERVICES PENFED REALTY - New
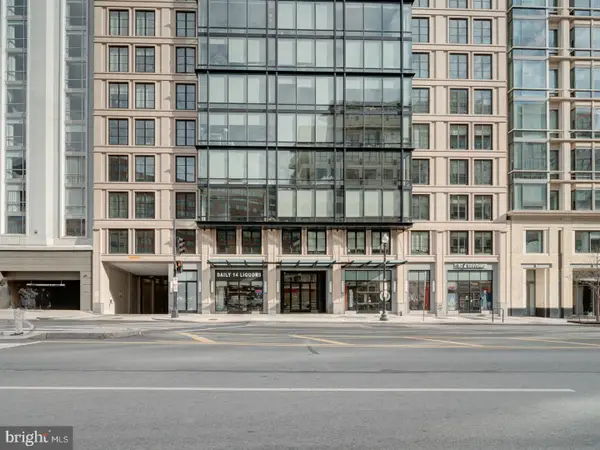 $349,900Active-- beds 1 baths615 sq. ft.
$349,900Active-- beds 1 baths615 sq. ft.1133 14th St Nw #609, WASHINGTON, DC 20005
MLS# DCDC2245986Listed by: APEX HOME REALTY - New
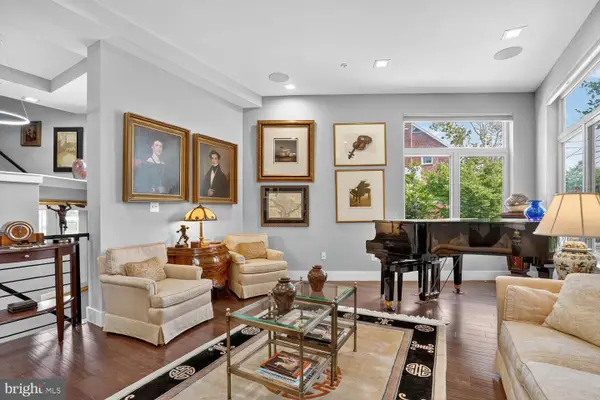 $935,000Active5 beds -- baths3,280 sq. ft.
$935,000Active5 beds -- baths3,280 sq. ft.5700 Blair Rd Ne, WASHINGTON, DC 20011
MLS# DCDC2246004Listed by: TTR SOTHEBY'S INTERNATIONAL REALTY - New
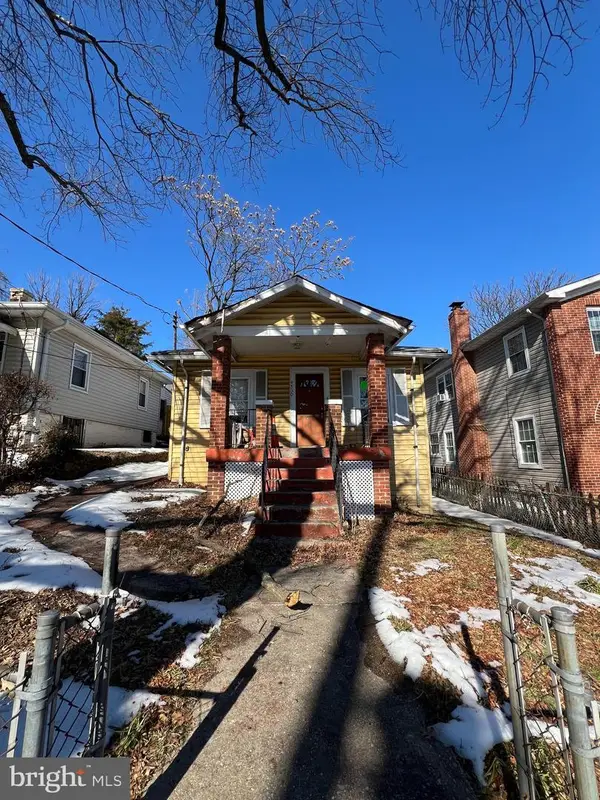 $265,000Active2 beds 1 baths1,065 sq. ft.
$265,000Active2 beds 1 baths1,065 sq. ft.4530 Dix St Ne, WASHINGTON, DC 20019
MLS# DCDC2246026Listed by: COMPASS

