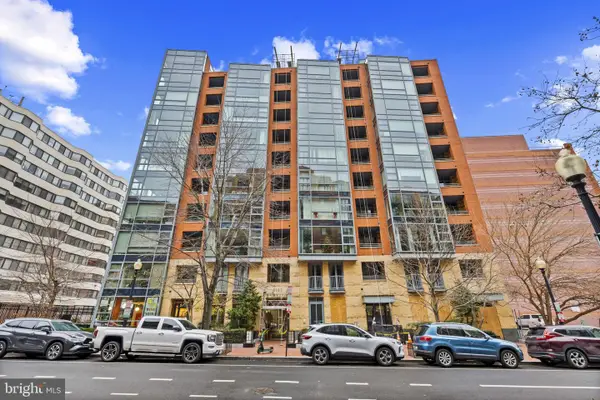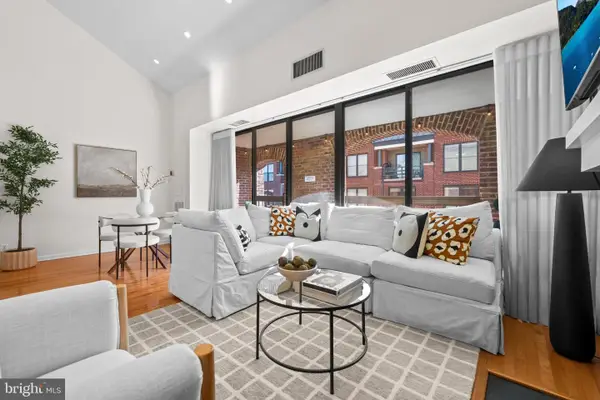- ERA
- District of Columbia
- Washington
- 852 Xenia St Se #2
852 Xenia St Se #2, Washington, DC 20032
Local realty services provided by:Mountain Realty ERA Powered
852 Xenia St Se #2,Washington, DC 20032
$420,000
- 4 Beds
- 3 Baths
- 1,738 sq. ft.
- Single family
- Pending
Listed by: russell carter
Office: keller williams capital properties
MLS#:DCDC2225670
Source:BRIGHTMLS
Price summary
- Price:$420,000
- Price per sq. ft.:$241.66
About this home
Seller will provide 3% towards buyer closing cost with full price offer** Don’t miss your chance to own this spacious, newly built condo in the vibrant Congress Heights neighborhood! Offering over 1,700 sq. ft. of modern living space, this 4-bedroom, 3-bathroom home delivers unbeatable value. Step inside to an open floor plan that includes a cozy living room, dedicated dining area, and a stylish galley kitchen featuring stainless steel appliances. The main level also includes a bedroom and full bath for added convenience. Large windows throughout fill the home with natural light, enhancing the welcoming ambiance. Vinyl floors, recessed lighting, and plenty of closet space, including walk-ins, add to the home's appeal. Plus, a generous storage room ensures you’ll have all the space you need.Located just minutes from the metro, Saint Elizabeth's Sports Complex, shops, and the National Harbor, this condo is also close to major commuter routes, offering both convenience and comfort in an emerging neighborhood. Schedule a tour today—this one won’t last long!
Contact an agent
Home facts
- Year built:2023
- Listing ID #:DCDC2225670
- Added:132 day(s) ago
- Updated:February 11, 2026 at 11:12 AM
Rooms and interior
- Bedrooms:4
- Total bathrooms:3
- Full bathrooms:3
- Living area:1,738 sq. ft.
Heating and cooling
- Cooling:Heat Pump(s)
- Heating:Electric, Heat Pump(s)
Structure and exterior
- Year built:2023
- Building area:1,738 sq. ft.
Utilities
- Water:Public
- Sewer:Public Sewer
Finances and disclosures
- Price:$420,000
- Price per sq. ft.:$241.66
- Tax amount:$4,250 (2025)
New listings near 852 Xenia St Se #2
- New
 $4,250,000Active2 beds 3 baths2,070 sq. ft.
$4,250,000Active2 beds 3 baths2,070 sq. ft.1155 23rd St Nw #ph3l, WASHINGTON, DC 20037
MLS# DCDC2224338Listed by: WASHINGTON FINE PROPERTIES, LLC - Coming SoonOpen Sat, 1 to 3pm
 $960,000Coming Soon4 beds 4 baths
$960,000Coming Soon4 beds 4 baths353 L St Se, WASHINGTON, DC 20003
MLS# DCDC2243926Listed by: COMPASS - Coming Soon
 $2,100,000Coming Soon3 beds 4 baths
$2,100,000Coming Soon3 beds 4 baths2211 Washington Cir Nw, WASHINGTON, DC 20037
MLS# DCDC2244378Listed by: RLAH @PROPERTIES - New
 $369,000Active1 beds 1 baths825 sq. ft.
$369,000Active1 beds 1 baths825 sq. ft.2475 Virginia Ave Nw #914, WASHINGTON, DC 20037
MLS# DCDC2245288Listed by: SPRING HILL REAL ESTATE, LLC. - Coming Soon
 $649,000Coming Soon3 beds 1 baths
$649,000Coming Soon3 beds 1 baths1533 North Carolina Ave Ne, WASHINGTON, DC 20002
MLS# DCDC2245368Listed by: KELLER WILLIAMS REALTY - New
 $645,000Active2 beds 2 baths952 sq. ft.
$645,000Active2 beds 2 baths952 sq. ft.1117 10th St Nw #302, WASHINGTON, DC 20001
MLS# DCDC2245384Listed by: SAMSON PROPERTIES - Coming Soon
 $99,999Coming Soon-- beds 1 baths
$99,999Coming Soon-- beds 1 baths1801 Clydesdale Pl Nw #316, WASHINGTON, DC 20009
MLS# DCDC2245438Listed by: EJF REAL ESTATE SERVICES - New
 $750,000Active2 beds 2 baths1,337 sq. ft.
$750,000Active2 beds 2 baths1,337 sq. ft.3225 Grace St Nw #219, WASHINGTON, DC 20007
MLS# DCDC2245218Listed by: COMPASS - New
 $429,999Active1 beds 1 baths565 sq. ft.
$429,999Active1 beds 1 baths565 sq. ft.2001 16th St Nw #202, WASHINGTON, DC 20009
MLS# DCDC2245400Listed by: RE/MAX REALTY SERVICES - New
 $915,000Active1 beds 2 baths948 sq. ft.
$915,000Active1 beds 2 baths948 sq. ft.1177 22nd St Nw #3h, WASHINGTON, DC 20037
MLS# DCDC2245038Listed by: WASHINGTON FINE PROPERTIES, LLC

