900 11th St Se #308, Washington, DC 20003
Local realty services provided by:ERA Martin Associates
Listed by: tom j kavanagh, christina mon'e brown
Office: keller williams capital properties
MLS#:DCDC2225240
Source:BRIGHTMLS
Price summary
- Price:$535,000
- Price per sq. ft.:$685.9
About this home
On this property, lock in a 30 year fixed mortgage at a 5.5% interest rate if you make under $162,000 / year
With 3% down, the seller will pay all standard closing costs and, if you qualify, you can lock a 30-year fixed, 5.5% interest rate with no points. This is a rare opportunity to capture a rate way below market with no points or hidden fees. Happy to share details.
This wide one-bedroom + den, one-and-a-half bath condo offers a unique blend of thoughtful design, and modern convenience, all within a boutique building.
Inside, the open floor plan makes the most of every square foot, while custom cabinets and built-ins in the den create a versatile space that works beautifully as a home office, guest room, or creative studio. The stunning kitchen with stainless steel appliances has been enhanced with a custom pantry for extra storage. This home is one of only two units of its kind in the building, further distinguished by its standout view of the nursery across the street, nightly sunset views and a seasonal sightline to the Washington Monument!
The building itself offers exceptional amenities. The entry-level communal deck provides a welcoming outdoor space with a firepit, multiple lounging and dining areas. Rest assured with the package concierge delivery system and secure bike storage both in the garage and at racks in front and back. For even more outdoor enjoyment, head up to the rooftop deck with sweeping west and south views of the Washington Monument and Capitol dome, complete with a grill, sink, and plenty of seating.
And when winter rolls around, you’ll appreciate the convenience of underground secure parking—no more scraping ice or shoveling snow, just drive right out in comfort.
The location is equally impressive. Just steps from the Potomac Avenue and Eastern Market Metros (Blue/Orange/Silver lines), you’ll have unmatched access to Eastern Market, Barracks Row, Navy Yard, and the National Mall, with I-395 and I-695 just minutes away for easy commuting.
With its rare floor plan, thoughtful upgrades, boutique building amenities, and unbeatable location, this condo represents the epitome of urban luxury on Capitol Hill.
Contact an agent
Home facts
- Year built:2017
- Listing ID #:DCDC2225240
- Added:70 day(s) ago
- Updated:December 17, 2025 at 10:50 AM
Rooms and interior
- Bedrooms:1
- Total bathrooms:2
- Full bathrooms:1
- Half bathrooms:1
- Living area:780 sq. ft.
Heating and cooling
- Cooling:Central A/C
- Heating:Electric, Heat Pump(s)
Structure and exterior
- Year built:2017
- Building area:780 sq. ft.
Schools
- High school:EASTERN SENIOR
- Middle school:STUART-HOBSON
- Elementary school:WATKINS
Utilities
- Water:Public
- Sewer:Public Sewer
Finances and disclosures
- Price:$535,000
- Price per sq. ft.:$685.9
- Tax amount:$4,000 (2025)
New listings near 900 11th St Se #308
- New
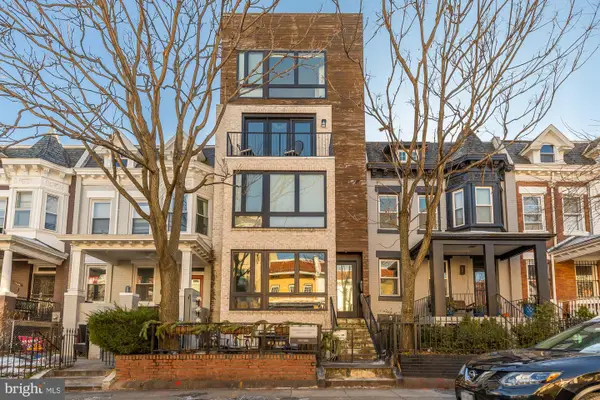 $395,000Active1 beds 1 baths604 sq. ft.
$395,000Active1 beds 1 baths604 sq. ft.1428 Meridian Pl Nw #1, WASHINGTON, DC 20010
MLS# DCDC2225618Listed by: COMPASS - Open Sun, 1 to 4pmNew
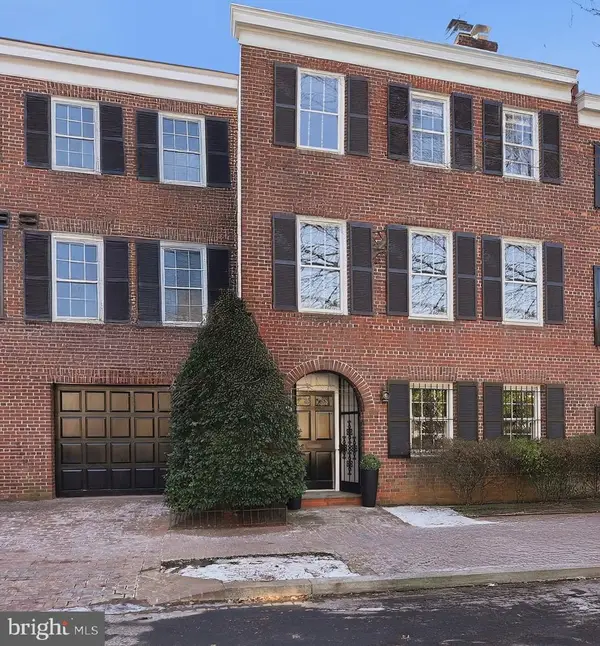 $3,340,000Active4 beds 4 baths4,351 sq. ft.
$3,340,000Active4 beds 4 baths4,351 sq. ft.3402 R St Nw, WASHINGTON, DC 20007
MLS# DCDC2233520Listed by: WASHINGTON FINE PROPERTIES, LLC - Coming Soon
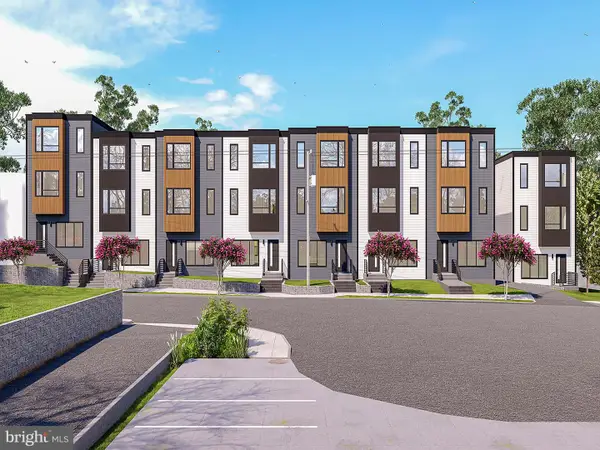 $659,000Coming Soon5 beds 4 baths
$659,000Coming Soon5 beds 4 baths2530 B Elvans Rd Se, WASHINGTON, DC 20020
MLS# DCDC2235212Listed by: TTR SOTHEBYS INTERNATIONAL REALTY - New
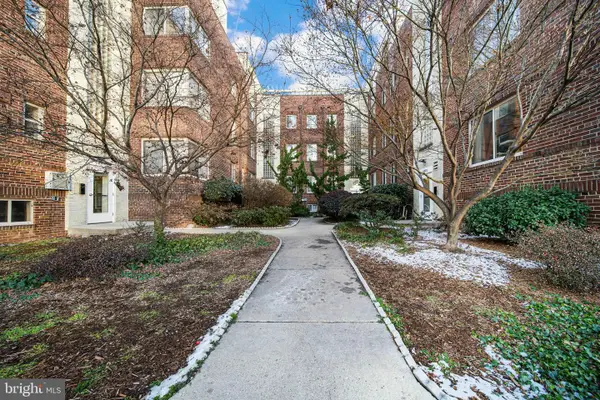 $324,900Active1 beds 1 baths720 sq. ft.
$324,900Active1 beds 1 baths720 sq. ft.5405 9th St Nw #306, WASHINGTON, DC 20011
MLS# DCDC2234886Listed by: LONG & FOSTER REAL ESTATE, INC. - New
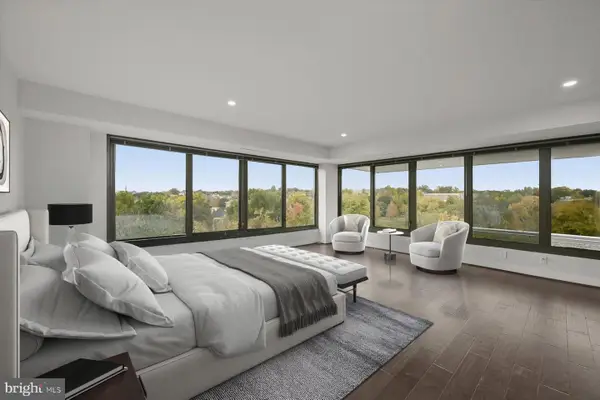 $2,200,000Active3 beds 3 baths2,245 sq. ft.
$2,200,000Active3 beds 3 baths2,245 sq. ft.2501 M St Nw #612, WASHINGTON, DC 20037
MLS# DCDC2235306Listed by: EXP REALTY, LLC 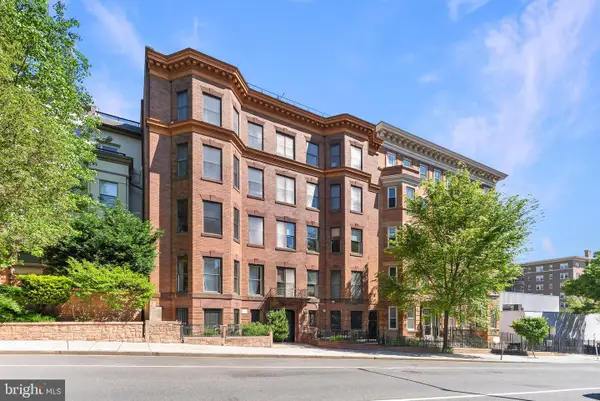 $364,000Pending1 beds 1 baths646 sq. ft.
$364,000Pending1 beds 1 baths646 sq. ft.1417 Chapin St Nw #404, WASHINGTON, DC 20009
MLS# DCDC2234720Listed by: RE/MAX GATEWAY, LLC- New
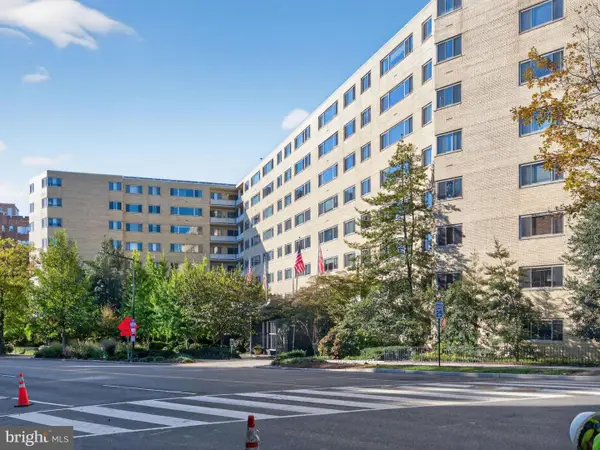 $499,900Active3 beds 2 baths1,251 sq. ft.
$499,900Active3 beds 2 baths1,251 sq. ft.4600 Connecticut Ave Nw #223, WASHINGTON, DC 20008
MLS# DCDC2235256Listed by: LONG & FOSTER REAL ESTATE, INC. - Open Sun, 1 to 3pmNew
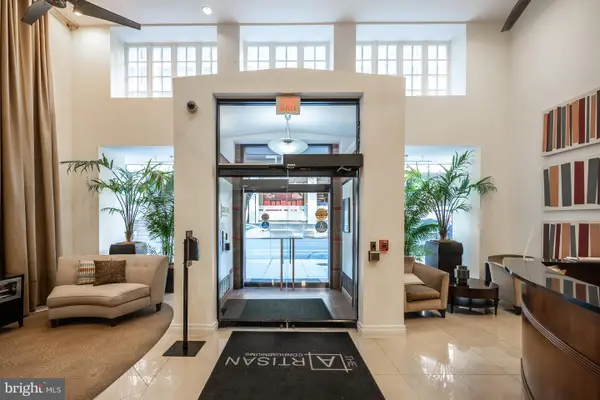 $385,000Active1 beds 1 baths705 sq. ft.
$385,000Active1 beds 1 baths705 sq. ft.915 E Street, Condo Home Unit 1214 Nw, WASHINGTON, DC 20004
MLS# DCDC2221904Listed by: KELLER WILLIAMS FAIRFAX GATEWAY - New
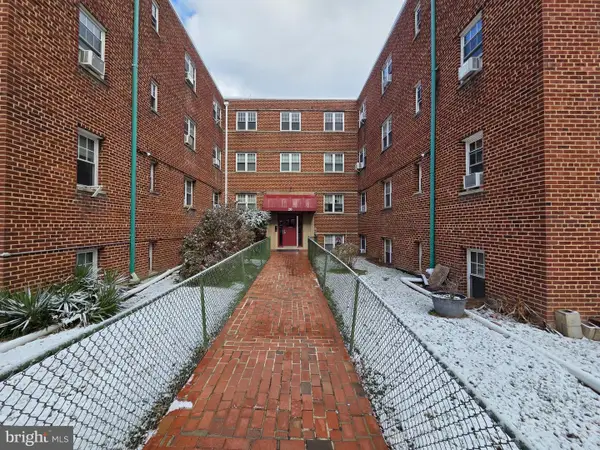 $65,000Active1 beds 1 baths621 sq. ft.
$65,000Active1 beds 1 baths621 sq. ft.20 Chesapeake St Se #38, WASHINGTON, DC 20032
MLS# DCDC2235210Listed by: EXP REALTY, LLC - Open Sat, 1 to 3:30pmNew
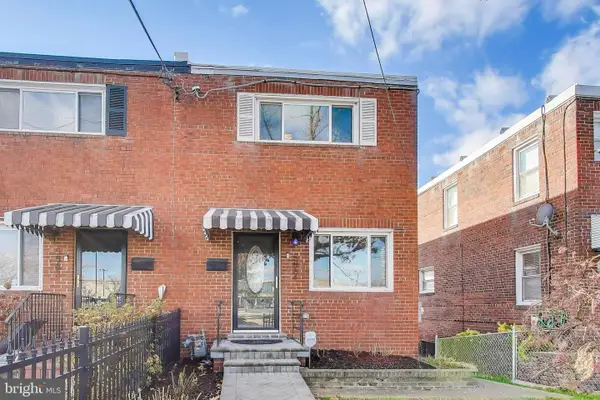 $575,000Active3 beds 3 baths1,584 sq. ft.
$575,000Active3 beds 3 baths1,584 sq. ft.5864 Eastern Ave Ne, WASHINGTON, DC 20011
MLS# DCDC2227312Listed by: LONG & FOSTER REAL ESTATE, INC.
