904 Emerson St Nw, WASHINGTON, DC 20011
Local realty services provided by:ERA Liberty Realty

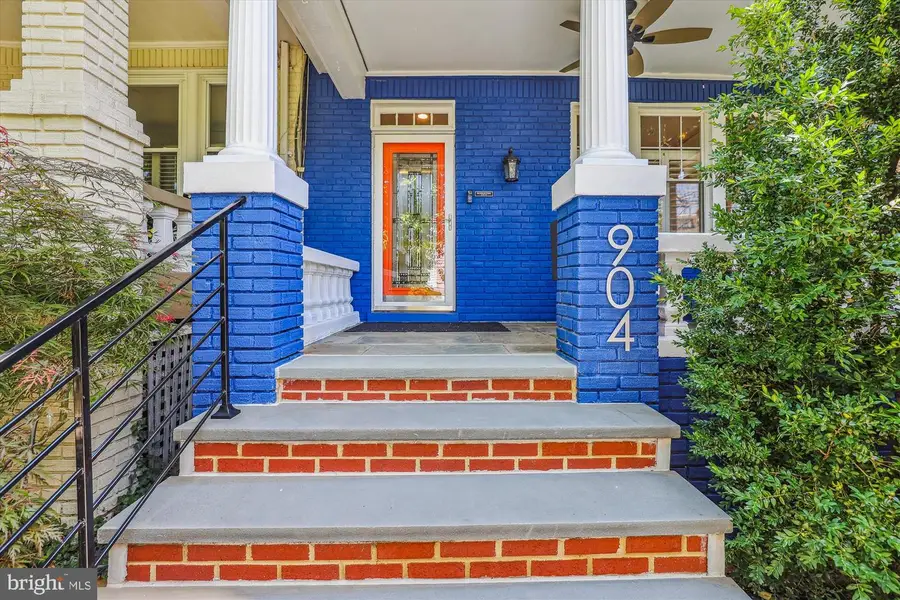
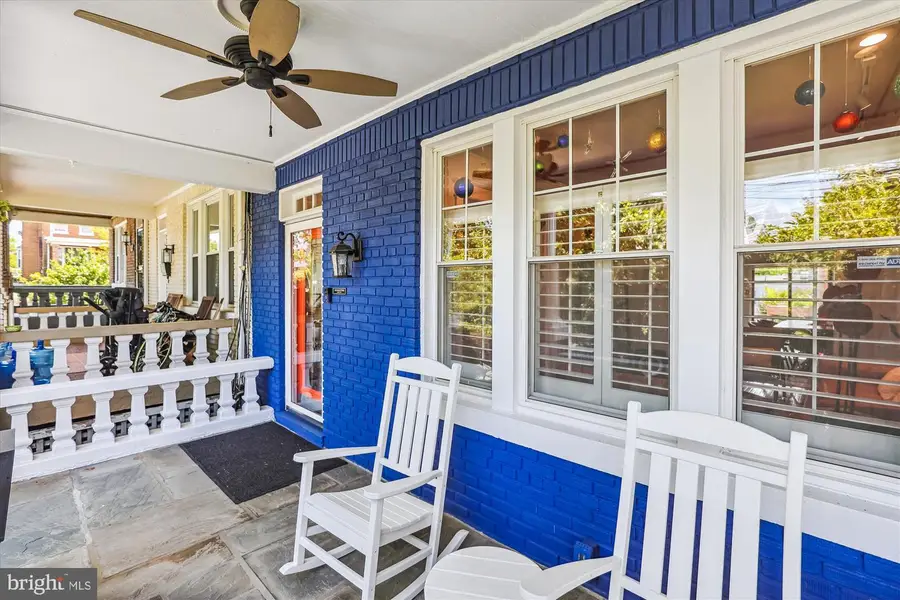
Listed by:melinda l estridge
Office:long & foster real estate, inc.
MLS#:DCDC2206698
Source:BRIGHTMLS
Price summary
- Price:$869,500
- Price per sq. ft.:$367.5
About this home
Welcome to 904 Emerson Street NW, a thoughtfully updated 3-bedroom, 3.5-bathroom rowhouse in the vibrant Petworth neighborhood—offering an incredibly rare opportunity: an assumable VA loan at just 2.375% for qualified buyers. From the financial savings to the stylish upgrades, this home delivers value at every turn.
The main level welcomes you with warm hardwood floors, crown molding, and a functional open layout that flows effortlessly from the living room to the kitchen. The eat-in island kitchen is both practical and inviting, with white cabinetry, updated stainless steel appliances, and generous counter space. A built-in bench offers cozy seating for casual meals or conversation. Step right outside onto an elevated deck that overlooks the freshly landscaped backyard—a newly sodded green space designed for low-maintenance outdoor enjoyment.
Upstairs, natural light pours into the skylit primary suite. The updated en-suite bath features modern tilework and a soaking tub—perfect for relaxing at the end of the day. Two additional bedrooms and a full hall bath offer flexibility for family, guests, or a home office.
The fully finished lower level adds even more living space, complete with a full bathroom, wet bar, and open layout ideal for a media room, gym, or extended-stay guests.
Eco-conscious buyers will appreciate the fully owned 20-panel, 6.5 kW Boviet solar system, which has averaged 135 kWh of energy per week—meaning significantly lower utility bills and long-term savings.
Homes like this don’t come around often—especially not with a locked-in interest rate this low. Don’t wait. Schedule your private showing today and take advantage of this rare financial opportunity in one of DC’s most popular neighborhoods.
Contact an agent
Home facts
- Year built:1923
- Listing Id #:DCDC2206698
- Added:57 day(s) ago
- Updated:August 13, 2025 at 07:30 AM
Rooms and interior
- Bedrooms:3
- Total bathrooms:4
- Full bathrooms:3
- Half bathrooms:1
- Living area:2,366 sq. ft.
Heating and cooling
- Cooling:Central A/C
- Heating:Forced Air, Natural Gas
Structure and exterior
- Roof:Asphalt, Fiberglass, Shingle
- Year built:1923
- Building area:2,366 sq. ft.
- Lot area:0.04 Acres
Schools
- High school:THEODORE ROOSEVELT
- Middle school:MACFARLAND
- Elementary school:JOHN LEWIS
Utilities
- Water:Public
- Sewer:Public Sewer
Finances and disclosures
- Price:$869,500
- Price per sq. ft.:$367.5
- Tax amount:$7,549 (2024)
New listings near 904 Emerson St Nw
- New
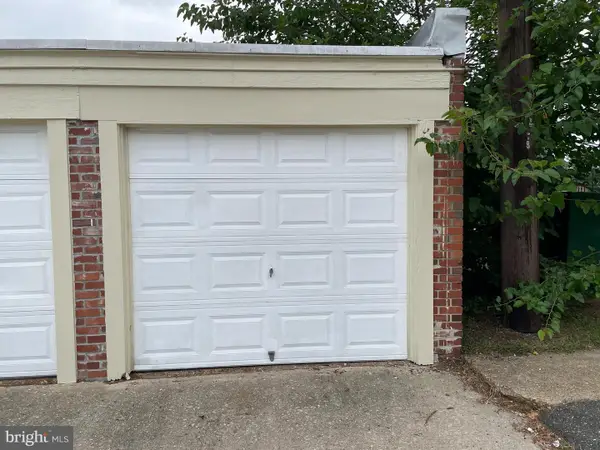 $16,900Active-- beds -- baths
$16,900Active-- beds -- baths3911 Pennsylvania Ave Se #p1, WASHINGTON, DC 20020
MLS# DCDC2206970Listed by: IVAN BROWN REALTY, INC. - New
 $699,000Active2 beds -- baths1,120 sq. ft.
$699,000Active2 beds -- baths1,120 sq. ft.81 Q St Sw, WASHINGTON, DC 20024
MLS# DCDC2215592Listed by: CAPITAL AREA REALTORS OF DC - New
 $289,900Active2 beds 1 baths858 sq. ft.
$289,900Active2 beds 1 baths858 sq. ft.4120 14th St Nw #b2, WASHINGTON, DC 20011
MLS# DCDC2215564Listed by: COSMOPOLITAN PROPERTIES REAL ESTATE BROKERAGE - Open Sat, 12 to 2pmNew
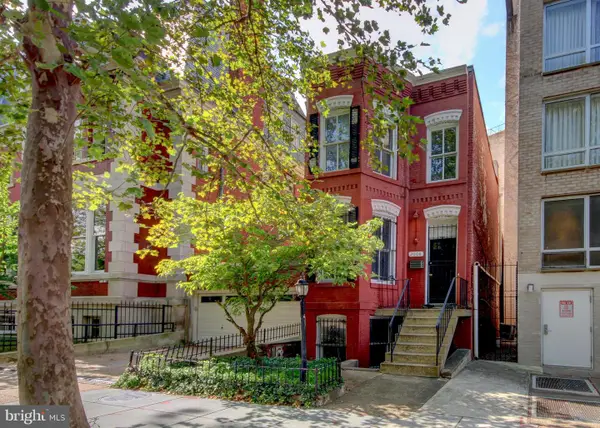 $900,000Active3 beds 2 baths1,780 sq. ft.
$900,000Active3 beds 2 baths1,780 sq. ft.2008 Q St Nw, WASHINGTON, DC 20009
MLS# DCDC2215490Listed by: RLAH @PROPERTIES - New
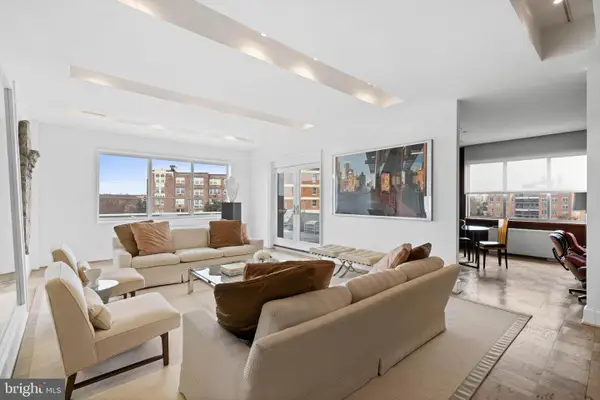 $1,789,000Active3 beds 4 baths3,063 sq. ft.
$1,789,000Active3 beds 4 baths3,063 sq. ft.2801 New Mexico Ave Nw #ph7&8, WASHINGTON, DC 20007
MLS# DCDC2215496Listed by: TTR SOTHEBY'S INTERNATIONAL REALTY - Coming Soon
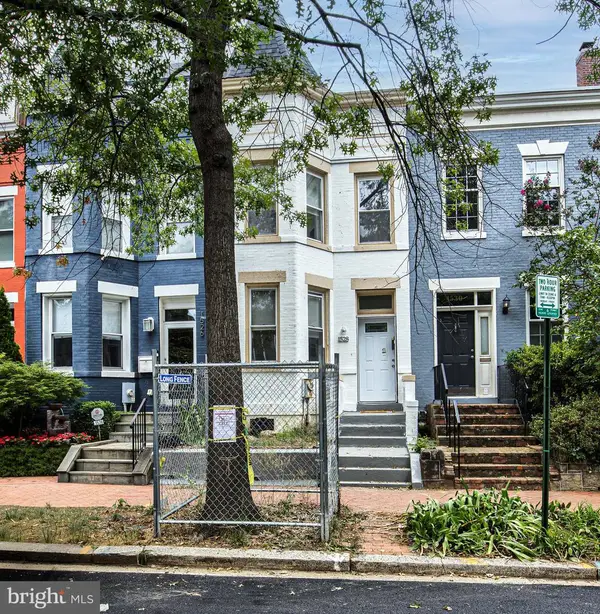 $899,900Coming Soon3 beds 2 baths
$899,900Coming Soon3 beds 2 baths1528 E E St Se, WASHINGTON, DC 20003
MLS# DCDC2215554Listed by: NETREALTYNOW.COM, LLC - Coming Soon
 $425,000Coming Soon3 beds 4 baths
$425,000Coming Soon3 beds 4 baths5036 Nash St Ne, WASHINGTON, DC 20019
MLS# DCDC2215540Listed by: REDFIN CORP - New
 $625,000Active3 beds 1 baths2,100 sq. ft.
$625,000Active3 beds 1 baths2,100 sq. ft.763 Kenyon St Nw, WASHINGTON, DC 20010
MLS# DCDC2215484Listed by: COMPASS - Open Sat, 12 to 2pmNew
 $1,465,000Active4 beds 4 baths3,200 sq. ft.
$1,465,000Active4 beds 4 baths3,200 sq. ft.4501 Western Ave Nw, WASHINGTON, DC 20016
MLS# DCDC2215510Listed by: COMPASS - Open Sat, 12 to 2pmNew
 $849,000Active4 beds 4 baths1,968 sq. ft.
$849,000Active4 beds 4 baths1,968 sq. ft.235 Ascot Pl Ne, WASHINGTON, DC 20002
MLS# DCDC2215290Listed by: KELLER WILLIAMS PREFERRED PROPERTIES
