- ERA
- District of Columbia
- Washington
- 910 M St Nw #516
910 M St Nw #516, Washington, DC 20001
Local realty services provided by:ERA Central Realty Group
910 M St Nw #516,Washington, DC 20001
$685,000
- 1 Beds
- 2 Baths
- 1,060 sq. ft.
- Condominium
- Active
Listed by: jon b dehart
Office: keller williams realty
MLS#:DCDC2225734
Source:BRIGHTMLS
Price summary
- Price:$685,000
- Price per sq. ft.:$646.23
About this home
Introducing 910 M St NW, Unit 516 — a stylish, light-filled 1-bedroom, 2-bath condominium with a den, perfectly located just one block from the Mt. Vernon Square Metro and steps from the DC Convention Center. Positioned on the tree-lined M Street side of the building, this residence blends modern finishes, abundant natural light, and exceptional convenience. The open-concept design connects the kitchen, dining, and living areas, ideal for both everyday living and entertaining. The kitchen features granite countertops, stainless steel appliances—including a Bosch dishwasher and brand new refrigerator—and warm yellow pine hardwood floors that flow throughout the main living space. A large, nearly floor-to-ceiling window in the living room fills the home with sunlight and offers a charming neighborhood view. The primary suite includes new carpet, a walk-in closet with custom Elfa shelving, and a beautifully updated en-suite bath with marble counters, a modern vanity, and a separate room for the soaking tub/shower combo. The den provides flexible space for a home office, guest area, or study, and also features new carpet. A second full bathroom, in-unit front-loading washer and dryer, and a freshly painted interior complete the home. Residents enjoy premier building amenities, including a 24-hour concierge, a fully equipped fitness center, a community room, and a stunning rooftop pool with panoramic city views and generous outdoor seating. The building also offers secure underground parking, EV charging capability, and professional management. LOCATION, LOCATION, LOCATION: Ideally situated within walking distance to Downtown DC, CityCenter, the Capitol, 14th Street, and Blagden Alley’s acclaimed restaurants—with a Giant grocery store just two blocks away—this home offers the perfect balance of style, comfort, and city convenience.
Contact an agent
Home facts
- Year built:2006
- Listing ID #:DCDC2225734
- Added:115 day(s) ago
- Updated:February 02, 2026 at 02:43 PM
Rooms and interior
- Bedrooms:1
- Total bathrooms:2
- Full bathrooms:2
- Living area:1,060 sq. ft.
Heating and cooling
- Cooling:Central A/C
- Heating:Forced Air
Structure and exterior
- Year built:2006
- Building area:1,060 sq. ft.
Schools
- High school:CARDOZO EDUCATION CAMPUS
- Middle school:FRANCIS
- Elementary school:THOMAS
Utilities
- Water:Public
- Sewer:Public Sewer
Finances and disclosures
- Price:$685,000
- Price per sq. ft.:$646.23
- Tax amount:$4,894 (2025)
New listings near 910 M St Nw #516
- Coming Soon
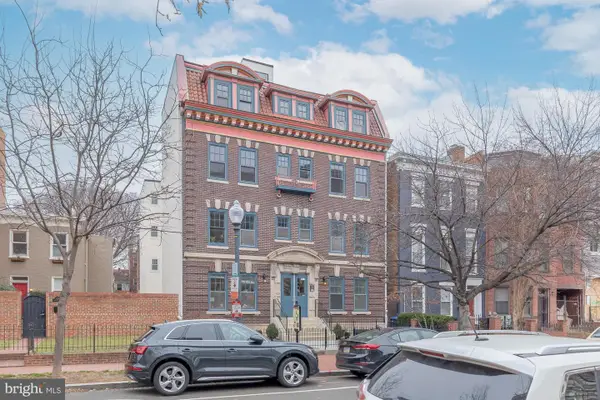 $750,000Coming Soon2 beds 2 baths
$750,000Coming Soon2 beds 2 baths425 M St Nw #j, WASHINGTON, DC 20001
MLS# DCDC2235142Listed by: COMPASS - Open Sat, 1 to 3pmNew
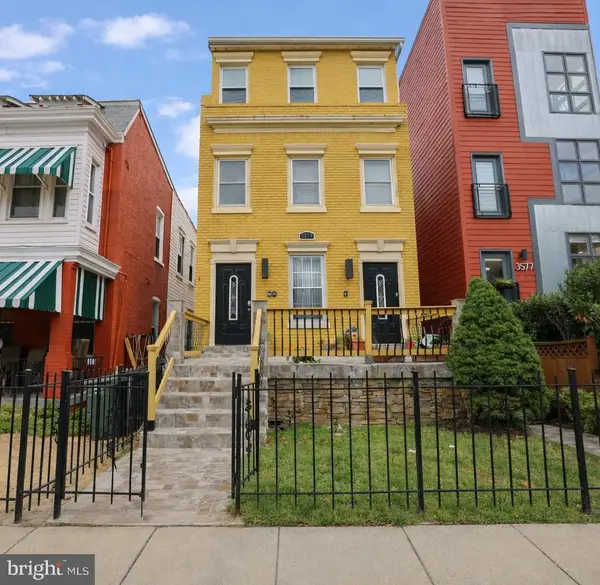 $725,000Active2 beds 2 baths917 sq. ft.
$725,000Active2 beds 2 baths917 sq. ft.3579 Warder St Nw #3, WASHINGTON, DC 20010
MLS# DCDC2243932Listed by: COLDWELL BANKER REALTY - WASHINGTON - Coming Soon
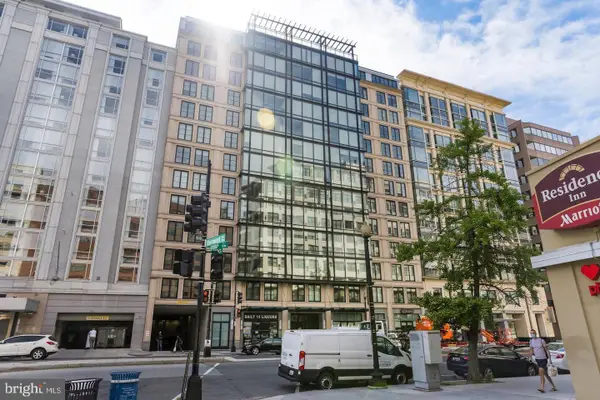 $295,000Coming Soon-- beds 1 baths
$295,000Coming Soon-- beds 1 baths1133 14th St Nw #505, WASHINGTON, DC 20005
MLS# DCDC2240182Listed by: SAMSON PROPERTIES - New
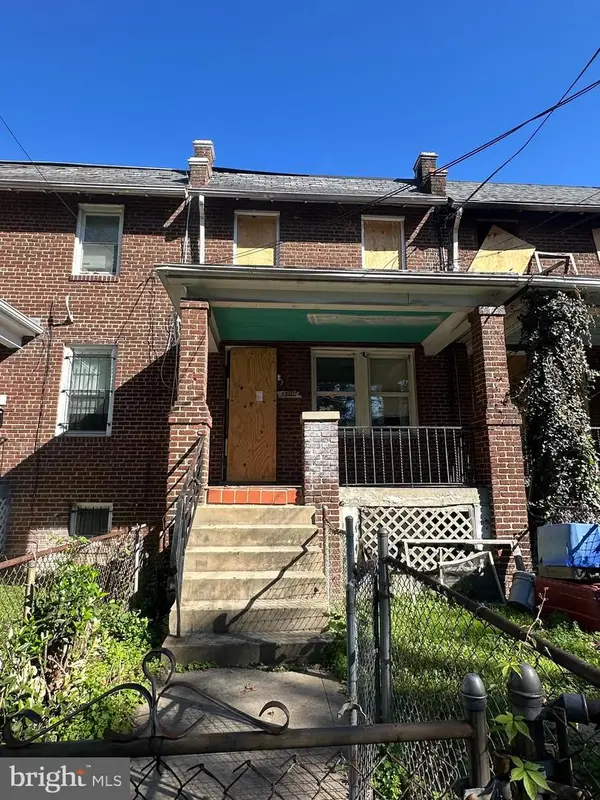 $170,000Active-- beds -- baths1,969 sq. ft.
$170,000Active-- beds -- baths1,969 sq. ft.1502 19th St Se, WASHINGTON, DC 20020
MLS# DCDC2242894Listed by: RE/MAX ALLEGIANCE - Coming Soon
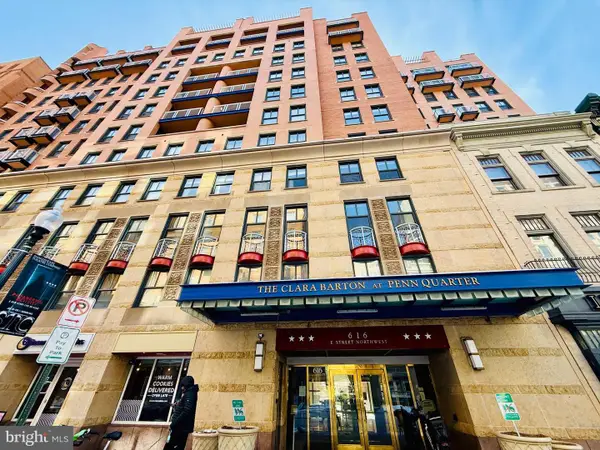 $749,900Coming Soon2 beds 3 baths
$749,900Coming Soon2 beds 3 baths616 E St Nw #853, WASHINGTON, DC 20004
MLS# DCDC2243350Listed by: KELLER WILLIAMS REALTY - Coming Soon
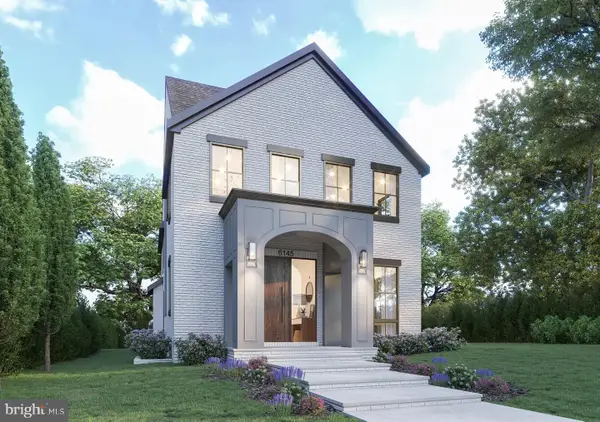 $3,125,000Coming Soon6 beds 6 baths
$3,125,000Coming Soon6 beds 6 baths6145 31st St Nw, WASHINGTON, DC 20015
MLS# DCDC2243902Listed by: LONG & FOSTER REAL ESTATE, INC. - New
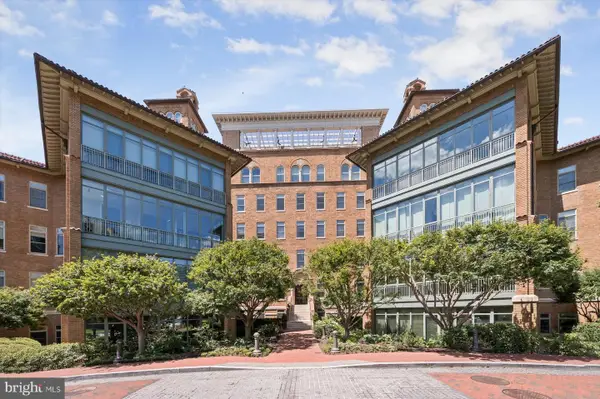 $2,149,000Active2 beds 3 baths2,000 sq. ft.
$2,149,000Active2 beds 3 baths2,000 sq. ft.2425 L St Nw #303, WASHINGTON, DC 20037
MLS# DCDC2241692Listed by: EXP REALTY, LLC - New
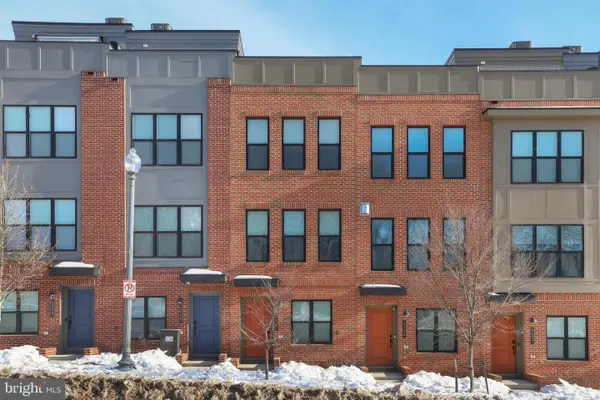 $599,000Active2 beds 2 baths1,204 sq. ft.
$599,000Active2 beds 2 baths1,204 sq. ft.5541 South Dakota Ave Ne, WASHINGTON, DC 20011
MLS# DCDC2242764Listed by: COMPASS - Coming Soon
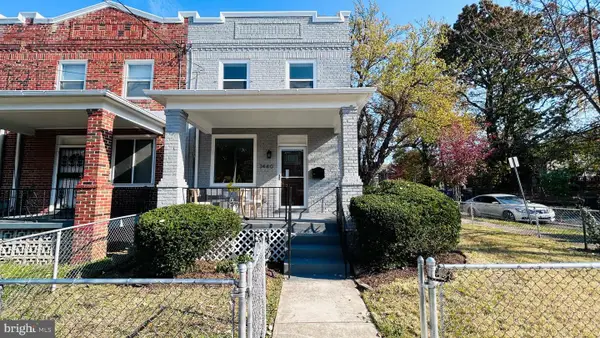 $550,000Coming Soon4 beds 3 baths
$550,000Coming Soon4 beds 3 baths1440 18th Pl Se, WASHINGTON, DC 20020
MLS# DCDC2243392Listed by: HARBOR REALTY & INVESTMENTS LLC - New
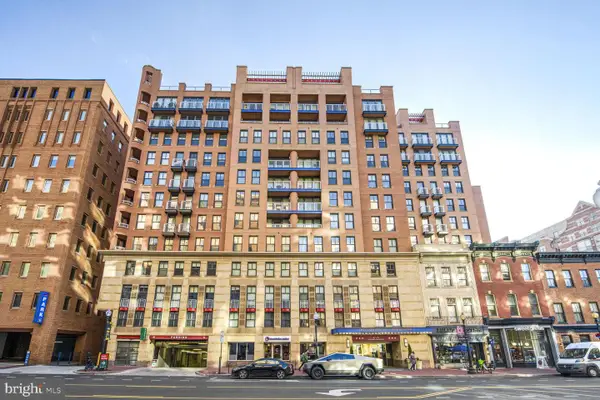 $1,150,000Active3 beds 4 baths1,740 sq. ft.
$1,150,000Active3 beds 4 baths1,740 sq. ft.616 E Nw #1150, WASHINGTON, DC 20004
MLS# DCDC2242854Listed by: LONG & FOSTER REAL ESTATE, INC.

