911 2nd St Ne #501, Washington, DC 20002
Local realty services provided by:ERA Byrne Realty
Upcoming open houses
- Sat, Jan 1002:00 pm - 04:00 pm
Listed by: peter d grimm
Office: berkshire hathaway homeservices penfed realty
MLS#:DCDC2227568
Source:BRIGHTMLS
Price summary
- Price:$769,000
- Price per sq. ft.:$699.09
About this home
NEW YEAR, NEW PRICE.
Sun-filled, top-floor end-unit condo at Pullman Place with panoramic Capitol and DC skyline views, a private balcony, and floor-to-ceiling windows on three sides. This turnkey residence pairs sleek modern finishes with a gourmet quartz kitchen, abundant storage, and high-end appliances.
The primary suite features a Capitol Dome view, custom walk-in closet, and en-suite bath. The guest bedroom offers its own Dome view plus built-ins and a generous custom closet. Separately deeded off-street parking, private storage, and bike parking included.
Pullman Place offers a rooftop terrace with Capitol views, fitness center, landscaped gardens, elevator access, and pet-friendly, professionally managed living. Ideally located between Capitol Hill and NoMa, just steps to Union Market, H Street, Whole Foods, Trader Joe’s, multiple grocery options, and two Red Line Metro stations at Union Station and NoMa–Gallaudet. VA approved.
Welcome to 911 2nd St NE #501.
Open Saturday and Sunday or Call to Schedule your Private Showing Anytime.
Contact an agent
Home facts
- Year built:2017
- Listing ID #:DCDC2227568
- Added:123 day(s) ago
- Updated:January 09, 2026 at 11:53 PM
Rooms and interior
- Bedrooms:2
- Total bathrooms:2
- Full bathrooms:2
- Living area:1,100 sq. ft.
Heating and cooling
- Cooling:Central A/C
- Heating:Central, Electric
Structure and exterior
- Year built:2017
- Building area:1,100 sq. ft.
Schools
- High school:EASTERN SENIOR
- Middle school:STUART-HOBSON
- Elementary school:J.O. WILSON
Utilities
- Water:Public
- Sewer:No Septic System
Finances and disclosures
- Price:$769,000
- Price per sq. ft.:$699.09
- Tax amount:$5,197 (2025)
New listings near 911 2nd St Ne #501
- New
 $1,350,000Active3 beds 2 baths1,710 sq. ft.
$1,350,000Active3 beds 2 baths1,710 sq. ft.1951 39th St Nw, WASHINGTON, DC 20007
MLS# DCDC2235532Listed by: WASHINGTON FINE PROPERTIES, LLC - Coming Soon
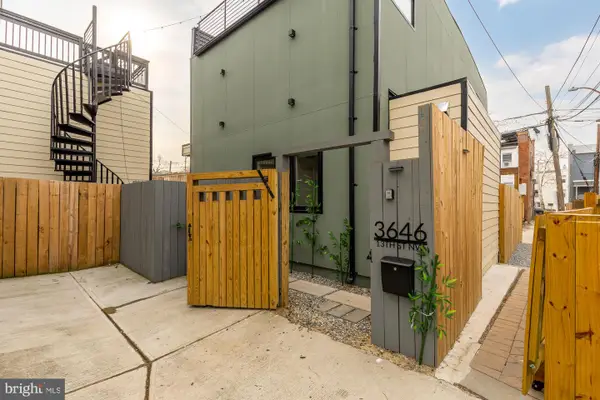 $839,000Coming Soon4 beds 3 baths
$839,000Coming Soon4 beds 3 baths3646 13th St Nw #3, WASHINGTON, DC 20010
MLS# DCDC2240338Listed by: RLAH @PROPERTIES - New
 $294,900Active-- beds 1 baths513 sq. ft.
$294,900Active-- beds 1 baths513 sq. ft.1851 Columbia Rd Nw #303, WASHINGTON, DC 20009
MLS# DCDC2240566Listed by: COMPASS - Open Sun, 1 to 3pmNew
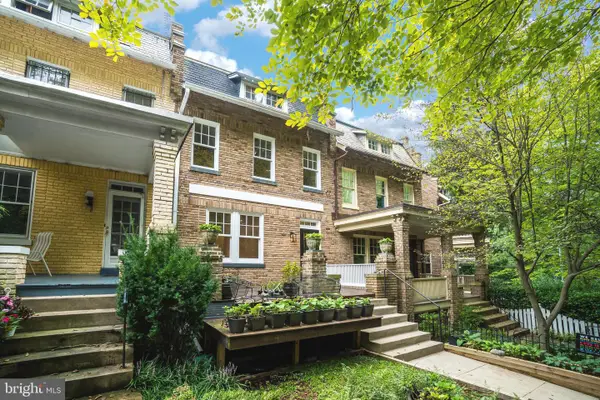 $1,249,900Active5 beds 2 baths2,160 sq. ft.
$1,249,900Active5 beds 2 baths2,160 sq. ft.2030 Pierce Mill Rd Nw, WASHINGTON, DC 20010
MLS# DCDC2240714Listed by: RLAH @PROPERTIES - New
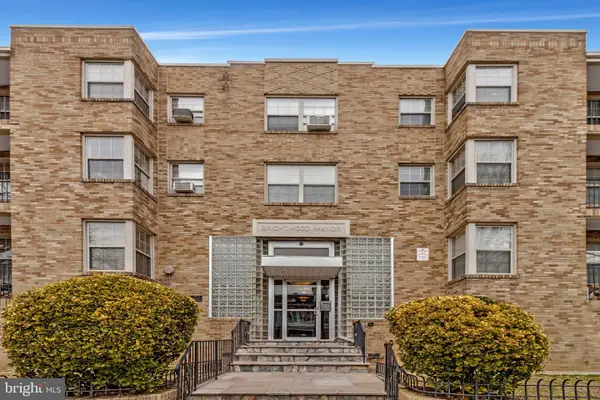 $145,000Active-- beds 1 baths448 sq. ft.
$145,000Active-- beds 1 baths448 sq. ft.939 Longfellow St Nw #6, WASHINGTON, DC 20011
MLS# DCDC2240718Listed by: LONG & FOSTER REAL ESTATE, INC. - Open Sun, 2 to 4pmNew
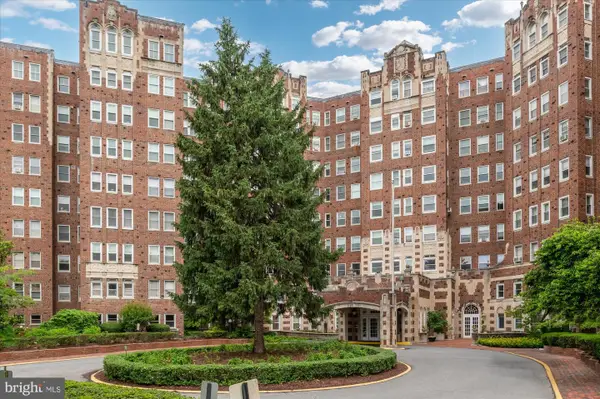 $650,000Active2 beds 1 baths
$650,000Active2 beds 1 baths3601 Connecticut Ave Nw #122, WASHINGTON, DC 20008
MLS# DCDC2240720Listed by: COMPASS - New
 $879,000Active1 beds 2 baths1,062 sq. ft.
$879,000Active1 beds 2 baths1,062 sq. ft.1155 23rd St Nw #ph1g, WASHINGTON, DC 20037
MLS# DCDC2240722Listed by: WASHINGTON FINE PROPERTIES, LLC - New
 $385,000Active4 beds 2 baths2,891 sq. ft.
$385,000Active4 beds 2 baths2,891 sq. ft.503 49th St Ne, WASHINGTON, DC 20019
MLS# DCDC2240168Listed by: RLAH @PROPERTIES - Open Sun, 12 to 2pmNew
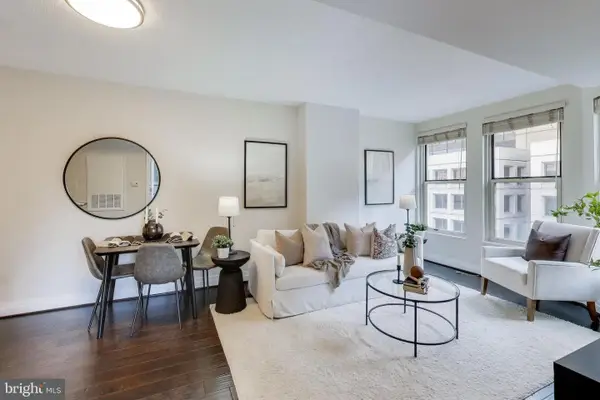 $439,000Active2 beds 1 baths865 sq. ft.
$439,000Active2 beds 1 baths865 sq. ft.915 E St Nw #1013, WASHINGTON, DC 20004
MLS# DCDC2240270Listed by: COMPASS - New
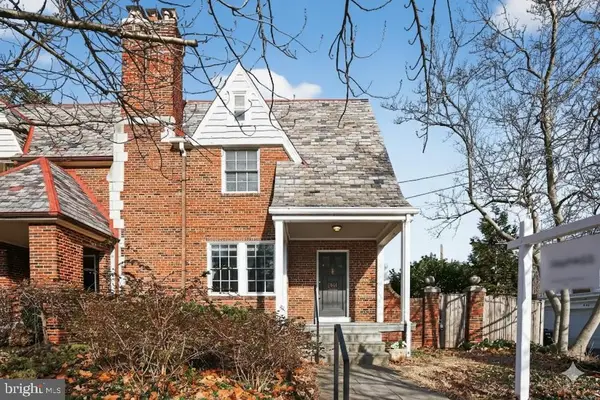 $1,499,000Active4 beds 4 baths2,884 sq. ft.
$1,499,000Active4 beds 4 baths2,884 sq. ft.3811 Upton St Nw, WASHINGTON, DC 20016
MLS# DCDC2240574Listed by: COMPASS
