915 E St Nw #815, Washington, DC 20004
Local realty services provided by:ERA Martin Associates
915 E St Nw #815,Washington, DC 20004
$839,900
- 2 Beds
- 2 Baths
- 1,349 sq. ft.
- Condominium
- Active
Listed by: shawn r breck
Office: ttr sotheby's international realty
MLS#:DCDC2226982
Source:BRIGHTMLS
Price summary
- Price:$839,900
- Price per sq. ft.:$622.61
About this home
Newly Priced! This rarely available 2BR+Den/2BA upper floor corner condo features an open concept layout with fifteen total windows affording unparalleled light throughout the day. The beautifully renovated kitchen with stainless steel appliances and white quartzite countertops is a chef’s dream. There is ample space for a separate dining area, a large open living room as well as a coveted den or home office. Each of the two bedrooms features ensuite bathrooms with granite counter tops. The primary bathroom has a separate shower and tub. There are three large walk-in closets plus a separate oversized storage allowing room for everything. Additional features include an in-unit washer/dryer, large balcony, two garage parking spaces and luxury vinyl plank floors throughout. The Artisan condominiums was newly built in 2006, incorporating an historic facade into the beautiful design. Amenities include 24-hour concierge, on-site management, meeting/party room, roof-deck and fitness center. Located centrally in the vibrant Penn Quarter neighborhood steps to restaurants, gyms, shopping, museums, DC monuments and public transportation.
Contact an agent
Home facts
- Year built:2006
- Listing ID #:DCDC2226982
- Added:127 day(s) ago
- Updated:February 15, 2026 at 02:37 PM
Rooms and interior
- Bedrooms:2
- Total bathrooms:2
- Full bathrooms:2
- Living area:1,349 sq. ft.
Heating and cooling
- Cooling:Central A/C
- Heating:Central, Natural Gas
Structure and exterior
- Year built:2006
- Building area:1,349 sq. ft.
Utilities
- Water:Public
- Sewer:Public Septic
Finances and disclosures
- Price:$839,900
- Price per sq. ft.:$622.61
- Tax amount:$2,660 (2025)
New listings near 915 E St Nw #815
- Coming Soon
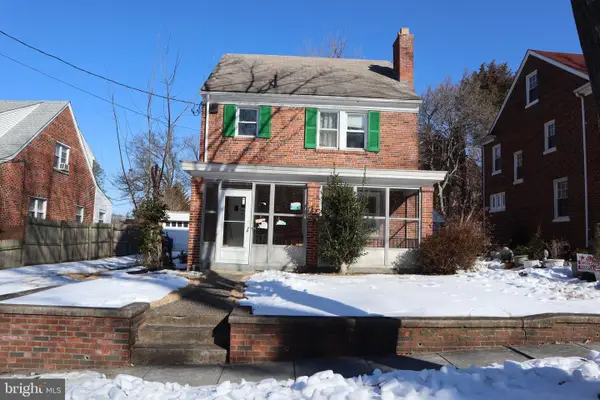 $400,000Coming Soon4 beds 3 baths
$400,000Coming Soon4 beds 3 baths205 Oglethorpe St Nw, WASHINGTON, DC 20011
MLS# DCDC2245098Listed by: FRONTIER REALTY GROUP - Coming Soon
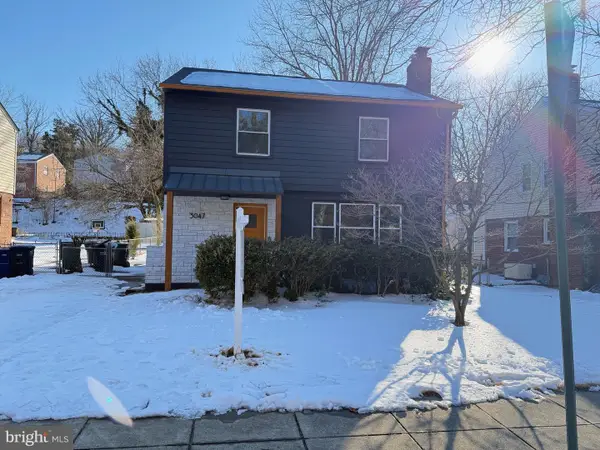 $635,000Coming Soon5 beds 3 baths
$635,000Coming Soon5 beds 3 baths3047 O St Se, WASHINGTON, DC 20020
MLS# DCDC2243762Listed by: TTR SOTHEBY'S INTERNATIONAL REALTY - New
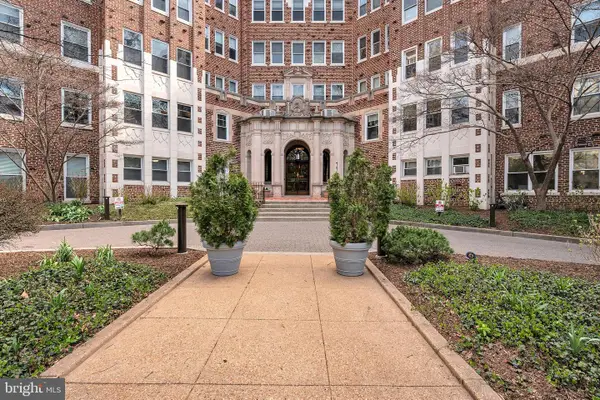 $624,998Active1 beds 1 baths800 sq. ft.
$624,998Active1 beds 1 baths800 sq. ft.4707 Connecticut Ave Nw #103, WASHINGTON, DC 20008
MLS# DCDC2245854Listed by: LISTWITHFREEDOM.COM - Open Sun, 1 to 3pmNew
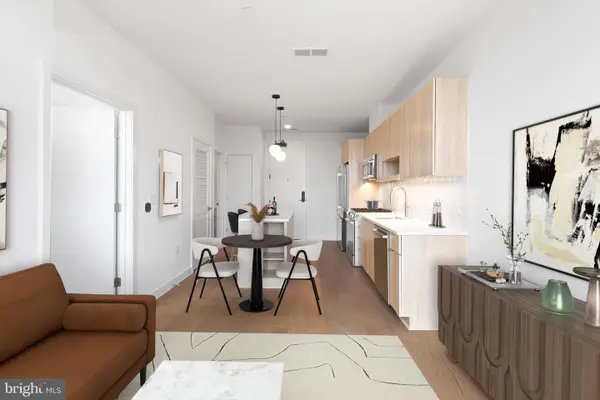 $419,900Active1 beds 1 baths530 sq. ft.
$419,900Active1 beds 1 baths530 sq. ft.7175 12th St Nw #612, WASHINGTON, DC 20011
MLS# DCDC2245856Listed by: URBAN PACE POLARIS, INC. - Open Sun, 1 to 3pmNew
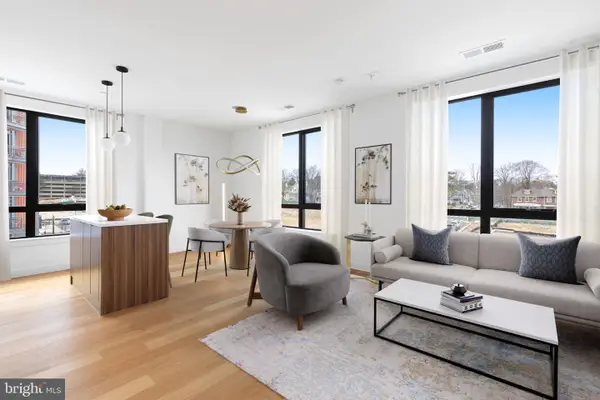 $449,900Active1 beds 1 baths717 sq. ft.
$449,900Active1 beds 1 baths717 sq. ft.7175 12th St Nw #318, WASHINGTON, DC 20011
MLS# DCDC2245862Listed by: URBAN PACE POLARIS, INC. - New
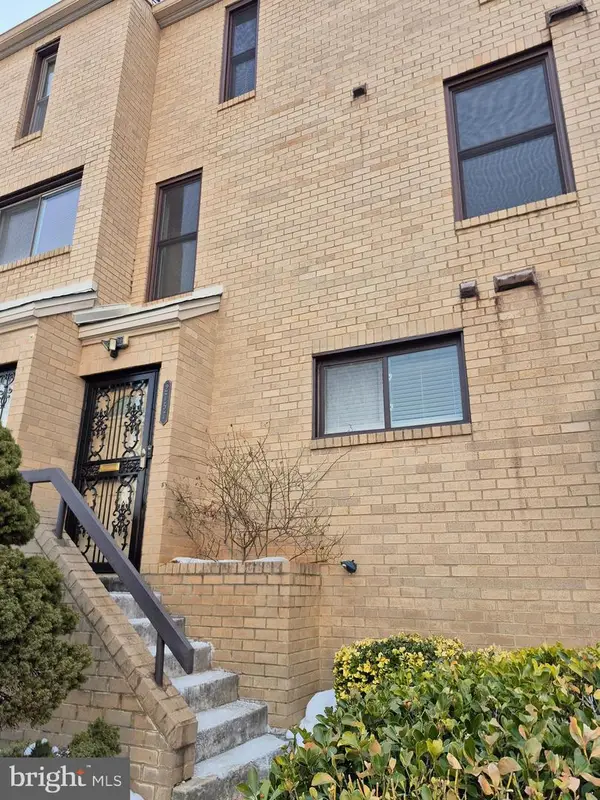 $429,999Active3 beds 3 baths1,292 sq. ft.
$429,999Active3 beds 3 baths1,292 sq. ft.2757 31st Pl Ne #2757, WASHINGTON, DC 20018
MLS# DCDC2243524Listed by: LONG & FOSTER REAL ESTATE, INC. - Coming Soon
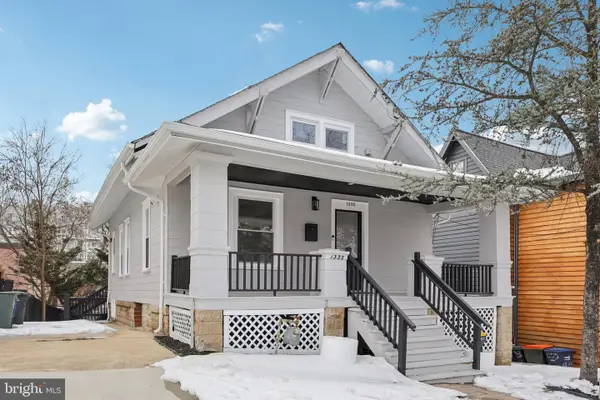 $800,000Coming Soon5 beds 4 baths
$800,000Coming Soon5 beds 4 baths1335 Maple View Pl Se, WASHINGTON, DC 20020
MLS# DCDC2243846Listed by: REDFIN CORP - New
 $675,000Active2 beds 2 baths900 sq. ft.
$675,000Active2 beds 2 baths900 sq. ft.1527 K St Se, WASHINGTON, DC 20003
MLS# DCDC2245656Listed by: RE/MAX DISTINCTIVE REAL ESTATE, INC. - New
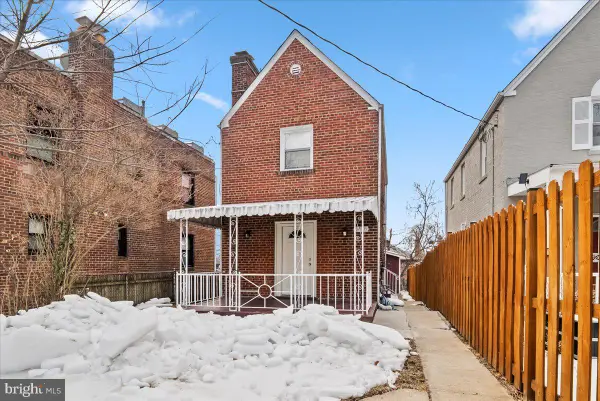 $599,900Active3 beds 2 baths1,240 sq. ft.
$599,900Active3 beds 2 baths1,240 sq. ft.6416 Blair Rd Nw, WASHINGTON, DC 20012
MLS# DCDC2244998Listed by: SAMSON PROPERTIES - Open Sun, 2 to 4pmNew
 $500,000Active1 beds 1 baths753 sq. ft.
$500,000Active1 beds 1 baths753 sq. ft.460 New York Ne #304, WASHINGTON, DC 20001
MLS# DCDC2239280Listed by: CORCORAN MCENEARNEY

