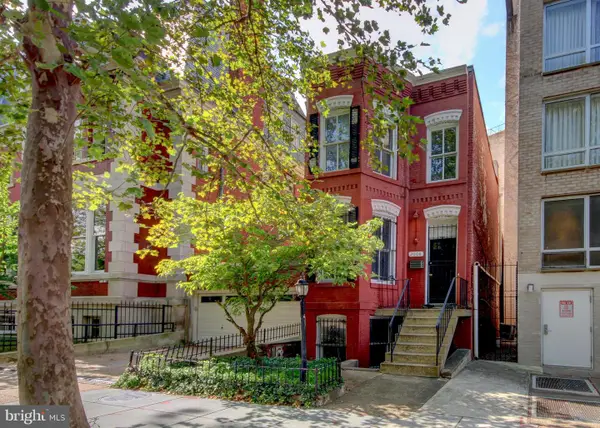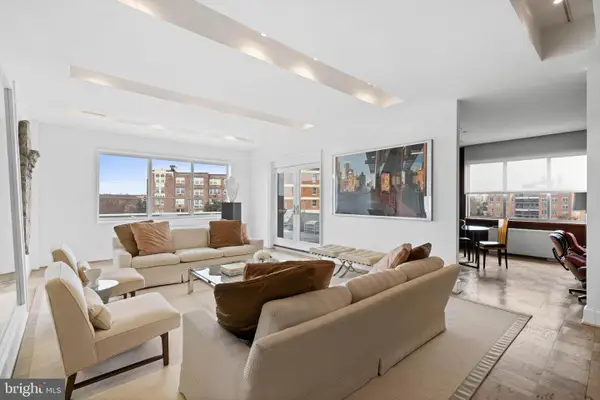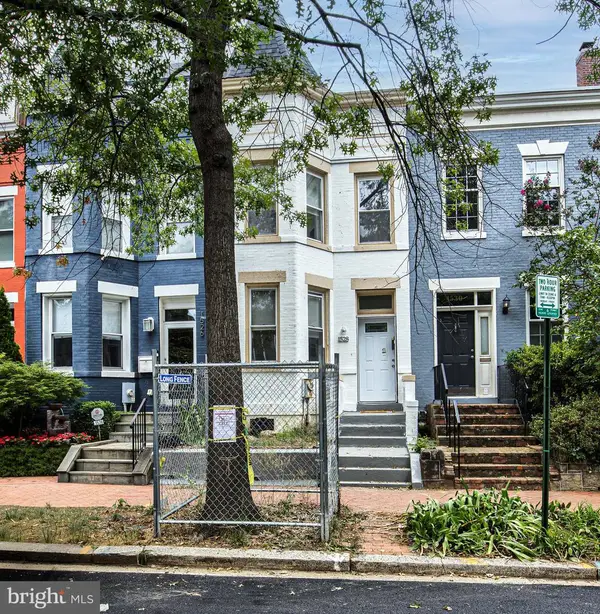961 Randolph St Nw #3, WASHINGTON, DC 20011
Local realty services provided by:ERA Statewide Realty



961 Randolph St Nw #3,WASHINGTON, DC 20011
$429,000
- 1 Beds
- 1 Baths
- 731 sq. ft.
- Townhouse
- Active
Listed by:rima tannous
Office:long & foster real estate, inc.
MLS#:DCDC2202024
Source:BRIGHTMLS
Price summary
- Price:$429,000
- Price per sq. ft.:$586.87
About this home
JUST REDUCED BY $20K!! This is not your average one bedroom condo, this one gleams with special features and has it all!! Spacious, light-filled, and thoughtfully designed, this unique home offers a standout layout, low condo fees, including an assigned PARKING space, and a peaceful rear balcony!! Right when you walk in, the living & dining room captures you with its cathedral ceilings, exposed wooden beams, and its large front-facing window that fills the space with natural light and open sky views! The kitchen offers granite countertops and stainless steel appliances with additional counter space/storage space on the opposite side. The oversized bedroom includes ample closet space, convenient dual-entry access to the full bathroom featuring a delightful skylight AND a bonus sitting area perfect for a home office or multi-use nook that leads to doors to the rear balcony!! The home features hardwood floors throughout, and perfectly placed pocket doors that create more space between the rooms. Washer/Dryer in-unit. Situated on a quiet city street, the location offers the best of both worlds: peace and privacy, yet just steps from the vibrant neighborhoods of Petworth and Columbia Heights. Enjoy a Walk Score of 96 with Safeway and Starbucks just 0.1 miles away, Georgia Ave-Petworth Metro (0.3 miles), Columbia Heights Metro (1 mile), Yes! Organic Market, DCUSA/Target, Whole Foods, and Rock Creek Park all within easy reach. Popular local favorites like Timber Pizza, Call Your Mother, Hook Hall, Mezcalero, Pho Viet, and The Coupe are all within half a mile. This lovely condo is ready to welcome you home!!
Contact an agent
Home facts
- Year built:1936
- Listing Id #:DCDC2202024
- Added:82 day(s) ago
- Updated:August 14, 2025 at 01:41 PM
Rooms and interior
- Bedrooms:1
- Total bathrooms:1
- Full bathrooms:1
- Living area:731 sq. ft.
Heating and cooling
- Cooling:Central A/C
- Heating:Heat Pump - Gas BackUp, Natural Gas
Structure and exterior
- Year built:1936
- Building area:731 sq. ft.
Utilities
- Water:Public
- Sewer:Public Sewer
Finances and disclosures
- Price:$429,000
- Price per sq. ft.:$586.87
- Tax amount:$3,242 (2021)
New listings near 961 Randolph St Nw #3
- Open Sat, 12 to 2pmNew
 $900,000Active3 beds 2 baths1,780 sq. ft.
$900,000Active3 beds 2 baths1,780 sq. ft.2008 Q St Nw, WASHINGTON, DC 20009
MLS# DCDC2215490Listed by: RLAH @PROPERTIES - New
 $1,789,000Active3 beds 4 baths3,063 sq. ft.
$1,789,000Active3 beds 4 baths3,063 sq. ft.2801 New Mexico Ave Nw #ph7&8, WASHINGTON, DC 20007
MLS# DCDC2215496Listed by: TTR SOTHEBY'S INTERNATIONAL REALTY - Coming Soon
 $899,900Coming Soon3 beds 2 baths
$899,900Coming Soon3 beds 2 baths1528 E E St Se, WASHINGTON, DC 20003
MLS# DCDC2215554Listed by: NETREALTYNOW.COM, LLC - Coming Soon
 $425,000Coming Soon3 beds 4 baths
$425,000Coming Soon3 beds 4 baths5036 Nash St Ne, WASHINGTON, DC 20019
MLS# DCDC2215540Listed by: REDFIN CORP - New
 $625,000Active3 beds 1 baths2,100 sq. ft.
$625,000Active3 beds 1 baths2,100 sq. ft.763 Kenyon St Nw, WASHINGTON, DC 20010
MLS# DCDC2215484Listed by: COMPASS - Open Sat, 12 to 2pmNew
 $1,465,000Active4 beds 4 baths2,898 sq. ft.
$1,465,000Active4 beds 4 baths2,898 sq. ft.4501 Western Ave Nw, WASHINGTON, DC 20016
MLS# DCDC2215510Listed by: COMPASS - Open Sat, 12 to 2pmNew
 $849,000Active4 beds 4 baths1,968 sq. ft.
$849,000Active4 beds 4 baths1,968 sq. ft.235 Ascot Pl Ne, WASHINGTON, DC 20002
MLS# DCDC2215290Listed by: KELLER WILLIAMS PREFERRED PROPERTIES - Open Sat, 2 to 4pmNew
 $1,299,999Active4 beds 2 baths3,269 sq. ft.
$1,299,999Active4 beds 2 baths3,269 sq. ft.2729 Ontario Rd Nw, WASHINGTON, DC 20009
MLS# DCDC2215330Listed by: LONG & FOSTER REAL ESTATE, INC. - New
 $85,000Active2 beds 1 baths868 sq. ft.
$85,000Active2 beds 1 baths868 sq. ft.2321 Altamont Pl Se #102, WASHINGTON, DC 20020
MLS# DCDC2215378Listed by: LONG & FOSTER REAL ESTATE, INC. - Coming Soon
 $225,000Coming Soon-- beds 1 baths
$225,000Coming Soon-- beds 1 baths1840 Mintwood Pl Nw #102, WASHINGTON, DC 20009
MLS# DCDC2215410Listed by: TTR SOTHEBY'S INTERNATIONAL REALTY
