10 N Lotus Cir N, Bear, DE 19701
Local realty services provided by:ERA Martin Associates
10 N Lotus Cir N,Bear, DE 19701
$499,900
- 4 Beds
- 3 Baths
- 2,050 sq. ft.
- Single family
- Pending
Listed by: danielle l benson, morgan benson
Office: century 21 gold key realty
MLS#:DENC2093268
Source:BRIGHTMLS
Price summary
- Price:$499,900
- Price per sq. ft.:$243.85
- Monthly HOA dues:$27.08
About this home
Home for the Holidays! Make this your new home just in time for the Holidays! This classic 4-bedroom 2.1-bath home in Brennan Estates is vacant and ready for its new owners. Located in an ever desirable neighborhood, this home offers the dream of walking to an award-winning elementary school. This community offers a wide array of neighborhood benefits, including a neighborhood pool, playgrounds, and game courts, not to mention walking trails. Located directly between I-95 and Rt. 1, you will have easy traveling. This home offers an open floor plan consisting of a lot of living space. The kitchen overlooks the family room with a fireplace. The vaulted ceilings allow a lot of natural light to shine through! There are sliding glass doors that lead to the rear fenced-in yard. The oversized primary bedroom has a large private bathroom and a large walk-in closet. 2 secondary bedrooms are a good size. There is a full basement with an outside entrance waiting for your finishing. The HVAC was installed in 2018, and the roof in 2015, and most windows have been replaced. This inviting home features a welcoming front porch and an oversized 2-car garage.
Contact an agent
Home facts
- Year built:1999
- Listing ID #:DENC2093268
- Added:48 day(s) ago
- Updated:January 06, 2026 at 08:32 AM
Rooms and interior
- Bedrooms:4
- Total bathrooms:3
- Full bathrooms:2
- Half bathrooms:1
- Living area:2,050 sq. ft.
Heating and cooling
- Cooling:Central A/C
- Heating:Forced Air, Natural Gas
Structure and exterior
- Roof:Architectural Shingle
- Year built:1999
- Building area:2,050 sq. ft.
- Lot area:0.18 Acres
Schools
- High school:APPOQUINIMINK
- Elementary school:OLIVE B. LOSS
Utilities
- Water:Public
- Sewer:Public Sewer
Finances and disclosures
- Price:$499,900
- Price per sq. ft.:$243.85
- Tax amount:$4,588 (2025)
New listings near 10 N Lotus Cir N
- Coming Soon
 $412,500Coming Soon3 beds 4 baths
$412,500Coming Soon3 beds 4 baths18 Kings Bridge Ct, NEWARK, DE 19702
MLS# DENC2094588Listed by: RE/MAX ELITE - Coming Soon
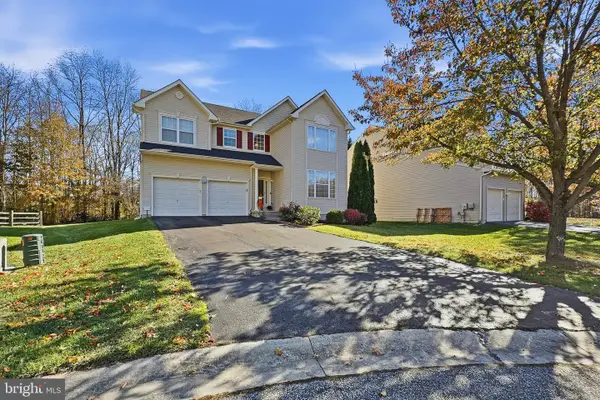 $619,900Coming Soon6 beds 4 baths
$619,900Coming Soon6 beds 4 baths103 Sarah Cir, BEAR, DE 19701
MLS# DENC2094986Listed by: PATTERSON-SCHWARTZ-HOCKESSIN - New
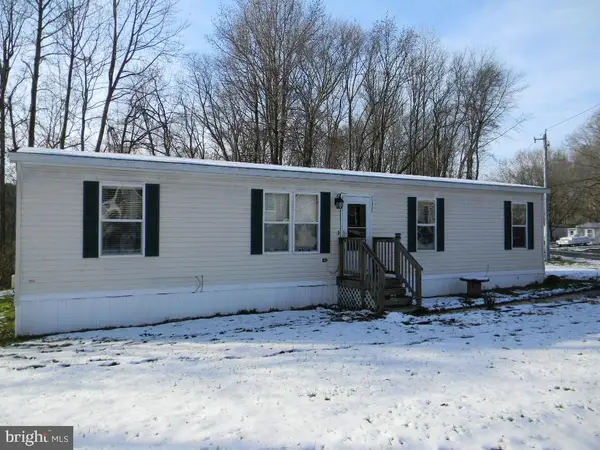 $60,000Active3 beds 2 baths1,400 sq. ft.
$60,000Active3 beds 2 baths1,400 sq. ft.87 Dragon Dr N, BEAR, DE 19701
MLS# DENC2094964Listed by: BCV COMMERCIAL REALTY, LLC 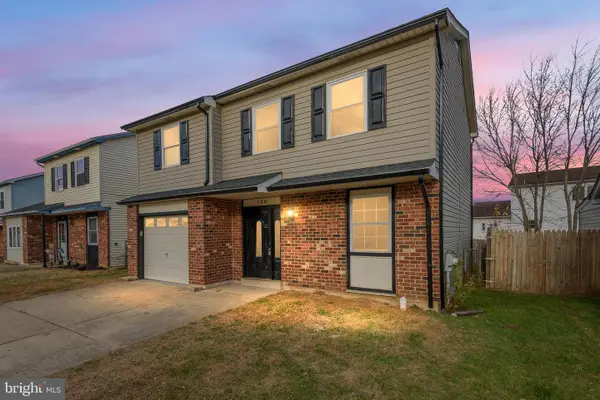 $380,000Pending4 beds 3 baths2,025 sq. ft.
$380,000Pending4 beds 3 baths2,025 sq. ft.120 Channing Dr, BEAR, DE 19701
MLS# DENC2094836Listed by: CROWN HOMES REAL ESTATE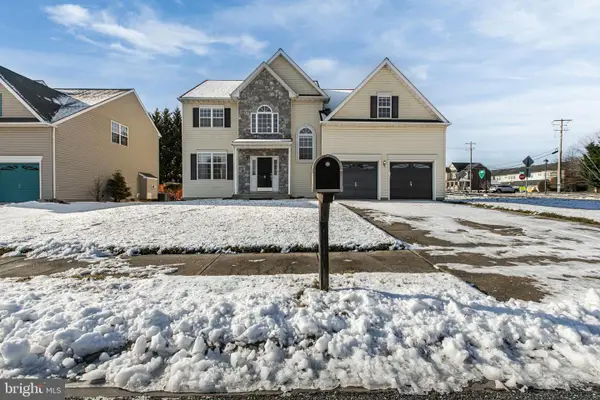 $485,000Pending4 beds 3 baths2,325 sq. ft.
$485,000Pending4 beds 3 baths2,325 sq. ft.2 Foxfield Ct, BEAR, DE 19701
MLS# DENC2094648Listed by: CENTURY 21 GOLD KEY REALTY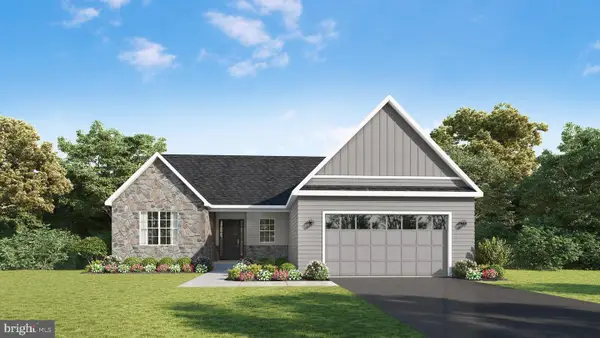 $639,900Active3 beds 2 baths1,930 sq. ft.
$639,900Active3 beds 2 baths1,930 sq. ft.3213 Wrangle Hill Rd, BEAR, DE 19701
MLS# DENC2094390Listed by: COLDWELL BANKER REALTY $300,000Pending4 beds 3 baths1,550 sq. ft.
$300,000Pending4 beds 3 baths1,550 sq. ft.2 S Saint George Ter, BEAR, DE 19701
MLS# DENC2094542Listed by: EXP REALTY, LLC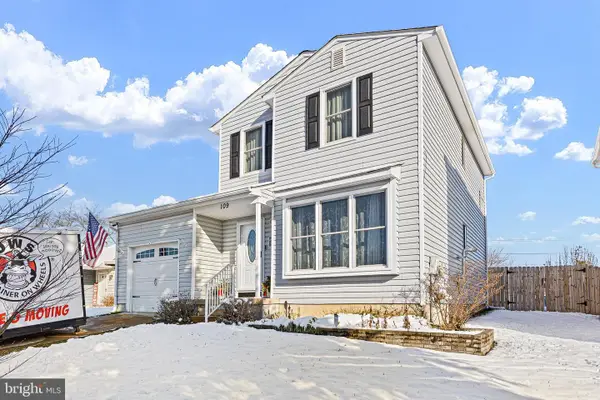 $369,000Pending3 beds 2 baths1,375 sq. ft.
$369,000Pending3 beds 2 baths1,375 sq. ft.109 E Skeet Cir E, BEAR, DE 19701
MLS# DENC2093648Listed by: COMPASS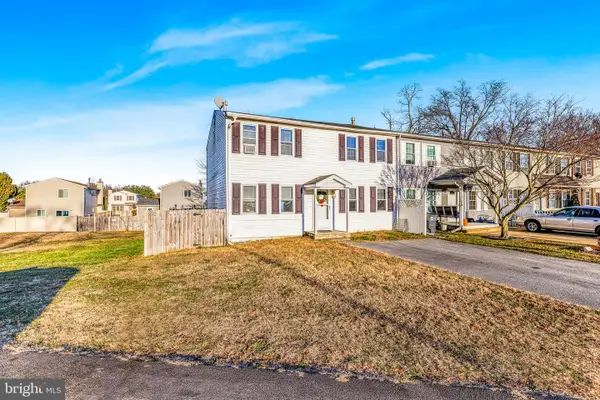 $250,000Pending5 beds 2 baths1,800 sq. ft.
$250,000Pending5 beds 2 baths1,800 sq. ft.37 Heron Ct, NEWARK, DE 19702
MLS# DENC2094424Listed by: EXP REALTY, LLC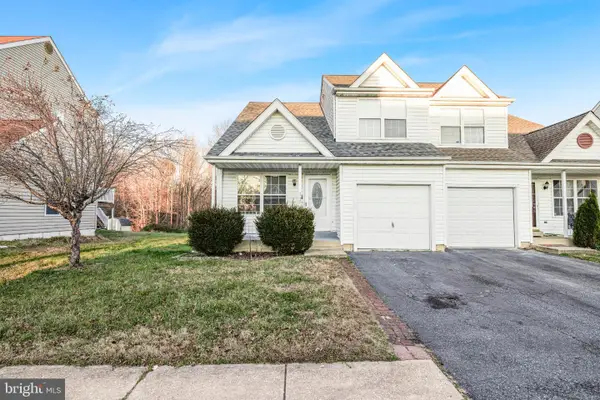 $375,000Pending3 beds 3 baths2,150 sq. ft.
$375,000Pending3 beds 3 baths2,150 sq. ft.717 Lexington Dr, BEAR, DE 19701
MLS# DENC2094478Listed by: EXP REALTY, LLC
