107 Rushmore Ct, Bear, DE 19701
Local realty services provided by:ERA Central Realty Group
Listed by: ashley falkowski
Office: real broker llc.
MLS#:DENC2093554
Source:BRIGHTMLS
Price summary
- Price:$425,000
- Price per sq. ft.:$190.16
- Monthly HOA dues:$8.33
About this home
***Back on the market at no fault of the seller, now with a $2,500 settlement assistance incentive as well as $750 toward a one year home warranty of buyer's choice***. Welcome to this beautifully updated split-level home in the desirable Becks Woods community. Offering a thoughtful blend of comfort, space, and functionality, this property features multiple levels of living area perfect for today’s lifestyles. Inside, you'll find three spacious bedrooms and two full bathrooms, along with a warm and inviting main living area designed for both relaxation and entertaining. The layout flows seamlessly between spaces, making it easy to enjoy quiet evenings or host gatherings with ease.
The bright, open kitchen provides an excellent foundation for your dream culinary setup, with an adjacent dining area ideal for everyday meals or special occasions which flows seamlessly into the cozy family room. Downstairs you'll find two additional floors—the lower level offers a living room, home office/recreation space, and there's also a basement perfect for storage or future customization.
Exterior highlights include low-maintenance aluminum and vinyl siding, a spacious driveway, and a large yard offering endless potential for gardening, play, or outdoor entertaining. Located in an established neighborhood close to shopping, dining, major routes, and everyday conveniences, this home offers the perfect balance of comfort and accessibility. With its excellent condition and versatile layout, this Becks Woods property is truly move-in ready. Schedule your private tour today and discover all the space, function, and charm this home has to offer.
Contact an agent
Home facts
- Year built:1995
- Listing ID #:DENC2093554
- Added:47 day(s) ago
- Updated:January 08, 2026 at 08:34 AM
Rooms and interior
- Bedrooms:3
- Total bathrooms:2
- Full bathrooms:2
- Living area:2,235 sq. ft.
Heating and cooling
- Cooling:Central A/C
- Heating:Forced Air, Natural Gas
Structure and exterior
- Roof:Architectural Shingle
- Year built:1995
- Building area:2,235 sq. ft.
Schools
- High school:GLASGOW
- Middle school:GAUGER-COBBS
- Elementary school:KEENE
Utilities
- Water:Public
- Sewer:Public Sewer
Finances and disclosures
- Price:$425,000
- Price per sq. ft.:$190.16
- Tax amount:$3,229 (2025)
New listings near 107 Rushmore Ct
- New
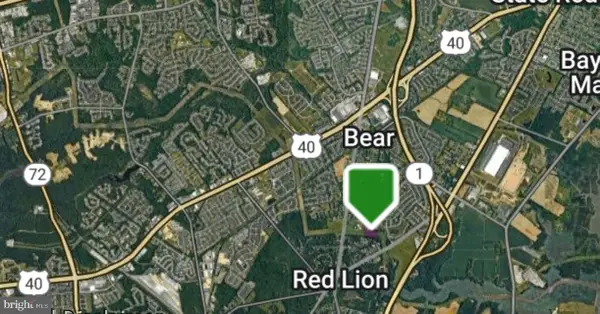 $165,000Active1.83 Acres
$165,000Active1.83 Acres1 Andrew Ln, BEAR, DE 19701
MLS# DENC2095086Listed by: BERKSHIRE HATHAWAY HOMESERVICES PENFED REALTY - New
 $319,999Active3 beds 3 baths1,525 sq. ft.
$319,999Active3 beds 3 baths1,525 sq. ft.405 Shai Cir, BEAR, DE 19701
MLS# DENC2094722Listed by: EXP REALTY, LLC - Coming Soon
 $412,500Coming Soon3 beds 4 baths
$412,500Coming Soon3 beds 4 baths18 Kings Bridge Ct, NEWARK, DE 19702
MLS# DENC2094588Listed by: RE/MAX ELITE - Coming SoonOpen Sat, 1 to 3pm
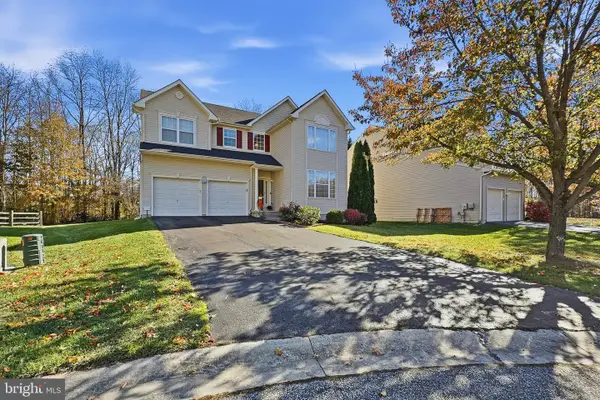 $619,900Coming Soon6 beds 4 baths
$619,900Coming Soon6 beds 4 baths103 Sarah Cir, BEAR, DE 19701
MLS# DENC2094986Listed by: PATTERSON-SCHWARTZ-HOCKESSIN - New
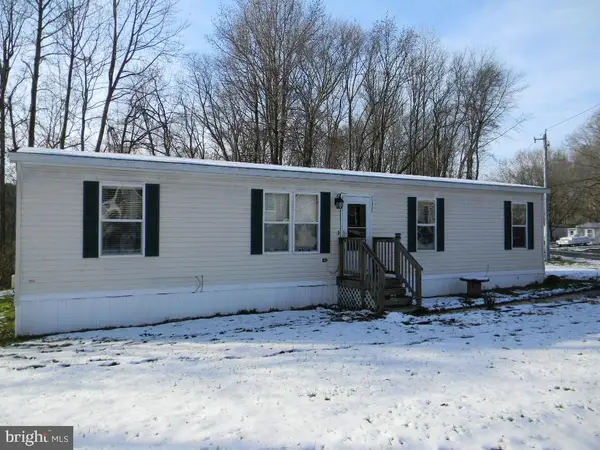 $60,000Active3 beds 2 baths1,400 sq. ft.
$60,000Active3 beds 2 baths1,400 sq. ft.87 Dragon Dr N, BEAR, DE 19701
MLS# DENC2094964Listed by: BCV COMMERCIAL REALTY, LLC 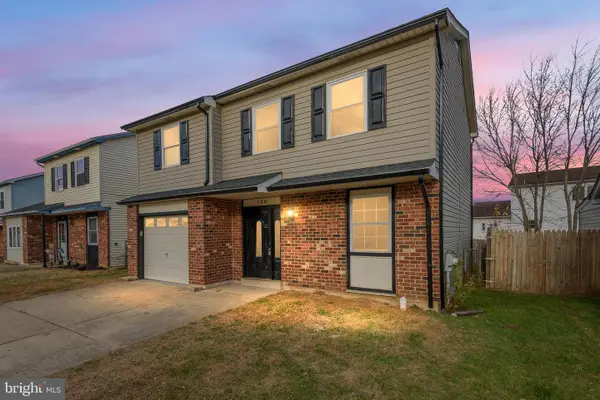 $380,000Pending4 beds 3 baths2,025 sq. ft.
$380,000Pending4 beds 3 baths2,025 sq. ft.120 Channing Dr, BEAR, DE 19701
MLS# DENC2094836Listed by: CROWN HOMES REAL ESTATE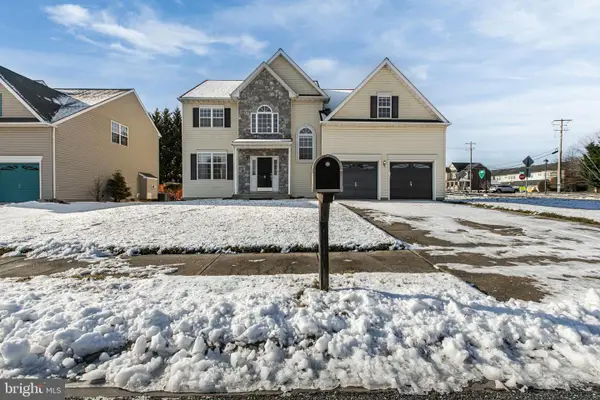 $485,000Pending4 beds 3 baths2,325 sq. ft.
$485,000Pending4 beds 3 baths2,325 sq. ft.2 Foxfield Ct, BEAR, DE 19701
MLS# DENC2094648Listed by: CENTURY 21 GOLD KEY REALTY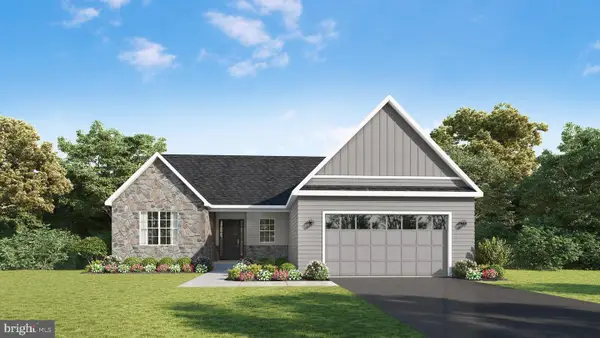 $639,900Active3 beds 2 baths1,930 sq. ft.
$639,900Active3 beds 2 baths1,930 sq. ft.3213 Wrangle Hill Rd, BEAR, DE 19701
MLS# DENC2094390Listed by: COLDWELL BANKER REALTY $300,000Pending4 beds 3 baths1,550 sq. ft.
$300,000Pending4 beds 3 baths1,550 sq. ft.2 S Saint George Ter, BEAR, DE 19701
MLS# DENC2094542Listed by: EXP REALTY, LLC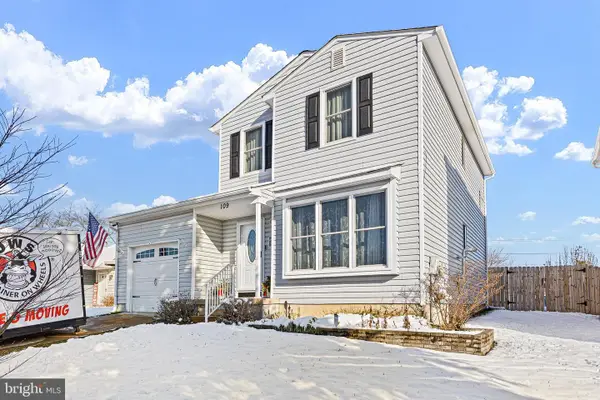 $369,000Pending3 beds 2 baths1,375 sq. ft.
$369,000Pending3 beds 2 baths1,375 sq. ft.109 E Skeet Cir E, BEAR, DE 19701
MLS# DENC2093648Listed by: COMPASS
