222 Caravel Dr, Bear, DE 19701
Local realty services provided by:ERA Byrne Realty
222 Caravel Dr,Bear, DE 19701
$639,000
- 3 Beds
- 3 Baths
- 3,200 sq. ft.
- Single family
- Pending
Listed by:andrea l barker
Office:integrity real estate
MLS#:DENC2090422
Source:BRIGHTMLS
Price summary
- Price:$639,000
- Price per sq. ft.:$199.69
- Monthly HOA dues:$1.67
About this home
Custom Luxury Rancher with Exceptional Design and Craftsmanship! Step into this completely custom 3-bedroom, 3-bath rancher, where no detail has been overlooked. The spacious open floor plan flows effortlessly, showcasing beautiful wood floors, custom trim work, and large windows that fill the home with natural light. The gourmet kitchen is a showstopper, featuring top-of-the-line appliances, quartz countertops, a large center island, and a walk-in pantry—perfect for both everyday living and entertaining. Two large living areas, one equipped with a wood burning fireplace, creating a warm and inviting space for relaxing at home. Retreat to generously sized bedrooms, including a luxurious primary suite with a large walk-in closet and spa-inspired bath. A hidden gym offers the perfect private space for workouts or hobbies, could be used as another bedroom. Enjoy the outdoors with multiple sliding doors leading to a fenced-in rear yard, complete with a patio and storage shed. The oversized 3-car garage provides ample space for vehicles, tools, and more. Every inch of this home reflects superior craftsmanship, thoughtful design, and modern comfort—truly a must-see custom rancher that combines elegance with functionality.
Contact an agent
Home facts
- Year built:1967
- Listing ID #:DENC2090422
- Added:20 day(s) ago
- Updated:November 01, 2025 at 07:28 AM
Rooms and interior
- Bedrooms:3
- Total bathrooms:3
- Full bathrooms:3
- Living area:3,200 sq. ft.
Heating and cooling
- Cooling:Central A/C
- Heating:Electric, Heat Pump - Gas BackUp, Heat Pump(s), Propane - Leased
Structure and exterior
- Roof:Shingle
- Year built:1967
- Building area:3,200 sq. ft.
- Lot area:0.9 Acres
Utilities
- Water:Public
- Sewer:Public Sewer
Finances and disclosures
- Price:$639,000
- Price per sq. ft.:$199.69
- Tax amount:$5,183 (2025)
New listings near 222 Caravel Dr
- New
 $676,000Active4 beds 3 baths3,350 sq. ft.
$676,000Active4 beds 3 baths3,350 sq. ft.6 Dunleary Dr, BEAR, DE 19701
MLS# DENC2092232Listed by: RE/MAX EAGLE REALTY - Open Sat, 1 to 3pmNew
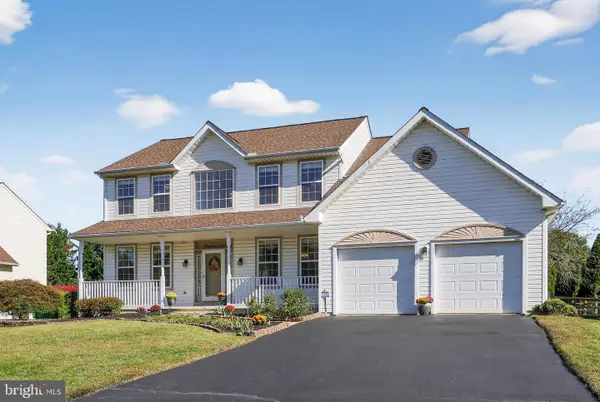 $575,000Active4 beds 3 baths3,008 sq. ft.
$575,000Active4 beds 3 baths3,008 sq. ft.78 Emerald Ridge Dr, BEAR, DE 19701
MLS# DENC2092204Listed by: KELLER WILLIAMS REALTY WILMINGTON - Open Sat, 10am to 12pmNew
 $82,500Active2 beds 2 baths1,400 sq. ft.
$82,500Active2 beds 2 baths1,400 sq. ft.40 S Jacqueline Ct #684, BEAR, DE 19701
MLS# DENC2091890Listed by: COLDWELL BANKER REALTY - New
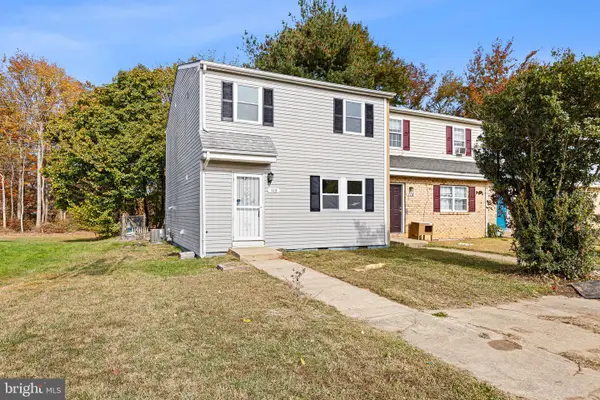 $249,900Active3 beds 2 baths1,225 sq. ft.
$249,900Active3 beds 2 baths1,225 sq. ft.113 E Plover Dr, NEWARK, DE 19702
MLS# DENC2092186Listed by: FSBO BROKER - Coming Soon
 $549,000Coming Soon3 beds 4 baths
$549,000Coming Soon3 beds 4 baths102 Meridian Blvd, BEAR, DE 19701
MLS# DENC2091448Listed by: REAL BROKER LLC - New
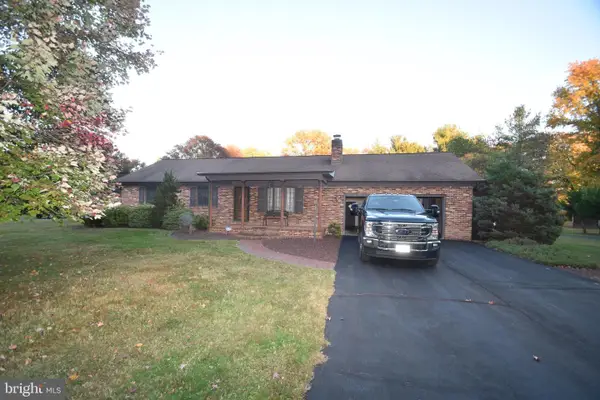 $479,000Active3 beds 3 baths2,500 sq. ft.
$479,000Active3 beds 3 baths2,500 sq. ft.27 Woodside Ln, BEAR, DE 19701
MLS# DENC2091930Listed by: EMPOWER REAL ESTATE, LLC - New
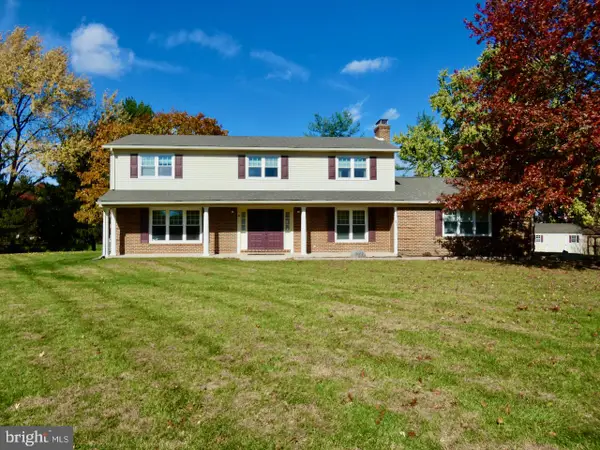 $559,900Active4 beds 3 baths2,850 sq. ft.
$559,900Active4 beds 3 baths2,850 sq. ft.16 Carol Ann Ct, BEAR, DE 19701
MLS# DENC2089732Listed by: EXP REALTY, LLC - New
 $485,000Active3 beds 2 baths2,100 sq. ft.
$485,000Active3 beds 2 baths2,100 sq. ft.148 Carlotta Dr, BEAR, DE 19701
MLS# DENC2091896Listed by: REAL BROKER LLC - New
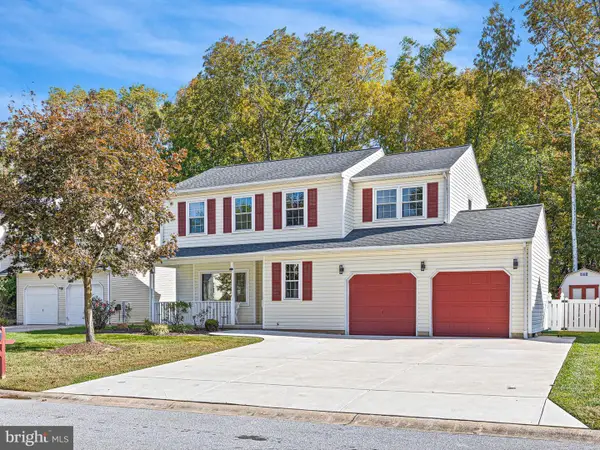 $429,000Active4 beds 3 baths2,070 sq. ft.
$429,000Active4 beds 3 baths2,070 sq. ft.922 White Clay Ter, BEAR, DE 19701
MLS# DENC2091574Listed by: CROWN HOMES REAL ESTATE  $525,000Pending4 beds 3 baths2,350 sq. ft.
$525,000Pending4 beds 3 baths2,350 sq. ft.16 Lochview Dr, BEAR, DE 19701
MLS# DENC2091232Listed by: LONG & FOSTER REAL ESTATE, INC.
