28 Paxton Ln, Bear, DE 19701
Local realty services provided by:O'BRIEN REALTY ERA POWERED
28 Paxton Ln,Bear, DE 19701
$345,000
- 4 Beds
- 3 Baths
- 1,900 sq. ft.
- Townhouse
- Pending
Listed by:jemimah e. chuks
Office:exp realty, llc.
MLS#:DENC2089294
Source:BRIGHTMLS
Price summary
- Price:$345,000
- Price per sq. ft.:$181.58
About this home
Welcome to this well-maintained four-bedroom, two-and-a-half-bathroom home, offering a practical layout and plenty of space for everyday living. Located in a convenient neighborhood, this property is perfect for families looking for comfort and functionality.
As you enter, you’ll find a welcoming foyer that leads into the main living areas. The kitchen features granite countertops, modern cabinetry, and plenty of counter space, making it a great spot for cooking and entertaining. The kitchen flows directly into the family room, creating an open and easy flow for both relaxing and spending time with others.
Upstairs, there are three bedrooms, each offering natural light and ample closet space. These rooms provide a comfortable and private space for everyone.
The fully finished basement adds extra living space to the home, including a fourth bedroom that could be used as a guest room, office, or whatever suits your needs. The basement also includes additional space, perfect for a play area or media room.
A unique feature of this home is the converted garage, which has been transformed into a functional living area. It could be used as a fifth bedroom, home office, or any other space you desire.
The fenced backyard is a great area for family time or outdoor activities, offering privacy and a comfortable setting.
Conveniently located near shopping centers, restaurants, and entertainment options, including Texas Roadhouse and several dining chains, this home offers easy access to everything you need.
Come see this great property for yourself—schedule your showing today!
Contact an agent
Home facts
- Year built:1993
- Listing ID #:DENC2089294
- Added:49 day(s) ago
- Updated:November 01, 2025 at 07:28 AM
Rooms and interior
- Bedrooms:4
- Total bathrooms:3
- Full bathrooms:2
- Half bathrooms:1
- Living area:1,900 sq. ft.
Heating and cooling
- Cooling:Central A/C
- Heating:Central, Natural Gas
Structure and exterior
- Roof:Shingle
- Year built:1993
- Building area:1,900 sq. ft.
- Lot area:0.08 Acres
Schools
- High school:WILLIAM PENN
Utilities
- Water:Public
- Sewer:Public Sewer
Finances and disclosures
- Price:$345,000
- Price per sq. ft.:$181.58
- Tax amount:$1,703 (2021)
New listings near 28 Paxton Ln
- New
 $676,000Active4 beds 3 baths3,350 sq. ft.
$676,000Active4 beds 3 baths3,350 sq. ft.6 Dunleary Dr, BEAR, DE 19701
MLS# DENC2092232Listed by: RE/MAX EAGLE REALTY - Open Sat, 1 to 3pmNew
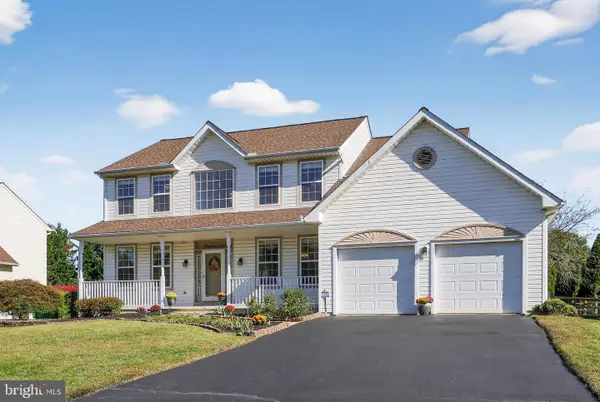 $575,000Active4 beds 3 baths3,008 sq. ft.
$575,000Active4 beds 3 baths3,008 sq. ft.78 Emerald Ridge Dr, BEAR, DE 19701
MLS# DENC2092204Listed by: KELLER WILLIAMS REALTY WILMINGTON - Open Sat, 10am to 12pmNew
 $82,500Active2 beds 2 baths1,400 sq. ft.
$82,500Active2 beds 2 baths1,400 sq. ft.40 S Jacqueline Ct #684, BEAR, DE 19701
MLS# DENC2091890Listed by: COLDWELL BANKER REALTY - New
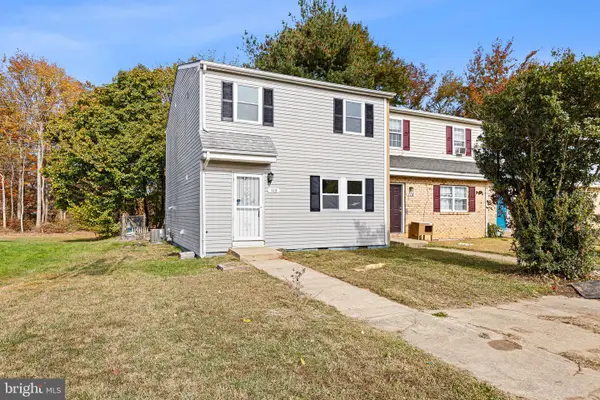 $249,900Active3 beds 2 baths1,225 sq. ft.
$249,900Active3 beds 2 baths1,225 sq. ft.113 E Plover Dr, NEWARK, DE 19702
MLS# DENC2092186Listed by: FSBO BROKER - Coming Soon
 $549,000Coming Soon3 beds 4 baths
$549,000Coming Soon3 beds 4 baths102 Meridian Blvd, BEAR, DE 19701
MLS# DENC2091448Listed by: REAL BROKER LLC - New
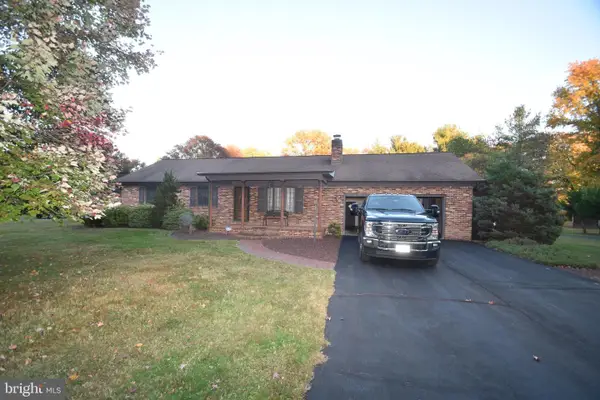 $479,000Active3 beds 3 baths2,500 sq. ft.
$479,000Active3 beds 3 baths2,500 sq. ft.27 Woodside Ln, BEAR, DE 19701
MLS# DENC2091930Listed by: EMPOWER REAL ESTATE, LLC - New
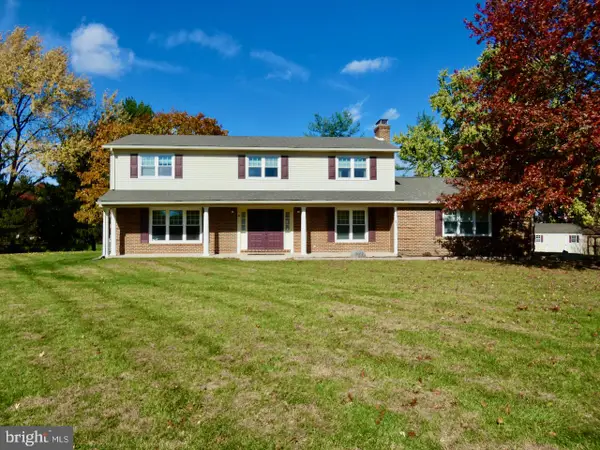 $559,900Active4 beds 3 baths2,850 sq. ft.
$559,900Active4 beds 3 baths2,850 sq. ft.16 Carol Ann Ct, BEAR, DE 19701
MLS# DENC2089732Listed by: EXP REALTY, LLC - New
 $485,000Active3 beds 2 baths2,100 sq. ft.
$485,000Active3 beds 2 baths2,100 sq. ft.148 Carlotta Dr, BEAR, DE 19701
MLS# DENC2091896Listed by: REAL BROKER LLC - New
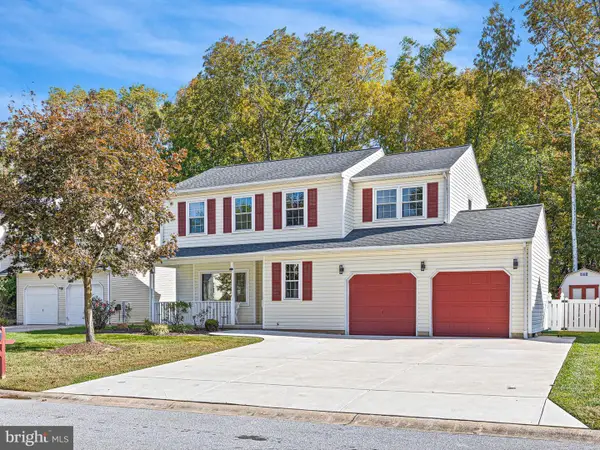 $429,000Active4 beds 3 baths2,070 sq. ft.
$429,000Active4 beds 3 baths2,070 sq. ft.922 White Clay Ter, BEAR, DE 19701
MLS# DENC2091574Listed by: CROWN HOMES REAL ESTATE  $525,000Pending4 beds 3 baths2,350 sq. ft.
$525,000Pending4 beds 3 baths2,350 sq. ft.16 Lochview Dr, BEAR, DE 19701
MLS# DENC2091232Listed by: LONG & FOSTER REAL ESTATE, INC.
