9 Biltmore Ct, Bear, DE 19701
Local realty services provided by:O'BRIEN REALTY ERA POWERED
9 Biltmore Ct,Bear, DE 19701
$574,900
- 4 Beds
- 3 Baths
- 2,375 sq. ft.
- Single family
- Pending
Listed by: stephen m dutt jr.
Office: re/max elite
MLS#:DENC2090602
Source:BRIGHTMLS
Price summary
- Price:$574,900
- Price per sq. ft.:$242.06
- Monthly HOA dues:$12.5
About this home
Gorgeous R.C Peoples-built 2 story now available in Mansion Farm! This “Alexa” Model has outstanding curb appeal beginning with the meticulous landscaping, but not forgetting the front covered patio, newer roof (2022), updated driveway, and of course the brick exterior. To the left of the foyer entry is the living room that is just steps away from the formal dining room. The kitchen has been beautifully remodeled boasting granite countertops, tile backsplash, a center island, recessed lighting, another dining area, seemingly endless cabinet space with under-cabinet lighting, and has access to the cozy family room lit by a large bay window. The second story features a very convenient laundry area, an updated full bathroom, and four bedrooms including the primary suite that has its own bathroom. Additional features include: an updated powder room, hardwood flooring, a brand new fence, an oversized 2 car garage for the auto-enthusiast, a large unfinished basement with a walk-out Bilco door, and a maintenance-free deck overlooking the spacious backyard. Conveniently located above the Canal, but in the Appoquinimink School District, and is just minutes from Middletown, Newark, the C&D Canal, Lums Pond State Park, a vast selection of restaurants and shopping, and major routes making your commute an absolute breeze! This home has been lovingly maintained by the original owners for the last 25 years, and would make a wonderful place for you to call home!
Contact an agent
Home facts
- Year built:2000
- Listing ID #:DENC2090602
- Added:95 day(s) ago
- Updated:January 07, 2026 at 08:54 AM
Rooms and interior
- Bedrooms:4
- Total bathrooms:3
- Full bathrooms:2
- Half bathrooms:1
- Living area:2,375 sq. ft.
Heating and cooling
- Cooling:Central A/C
- Heating:Forced Air, Natural Gas
Structure and exterior
- Year built:2000
- Building area:2,375 sq. ft.
- Lot area:0.25 Acres
Utilities
- Water:Public
- Sewer:Public Sewer
Finances and disclosures
- Price:$574,900
- Price per sq. ft.:$242.06
- Tax amount:$2,851 (2025)
New listings near 9 Biltmore Ct
- New
 $319,999Active3 beds 3 baths1,525 sq. ft.
$319,999Active3 beds 3 baths1,525 sq. ft.405 Shai Cir, BEAR, DE 19701
MLS# DENC2094722Listed by: EXP REALTY, LLC - Coming Soon
 $412,500Coming Soon3 beds 4 baths
$412,500Coming Soon3 beds 4 baths18 Kings Bridge Ct, NEWARK, DE 19702
MLS# DENC2094588Listed by: RE/MAX ELITE - Coming Soon
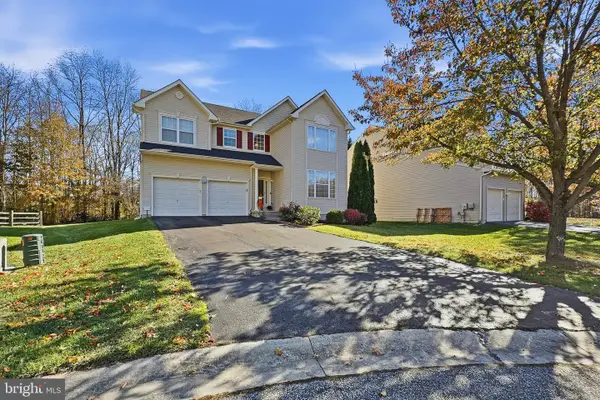 $619,900Coming Soon6 beds 4 baths
$619,900Coming Soon6 beds 4 baths103 Sarah Cir, BEAR, DE 19701
MLS# DENC2094986Listed by: PATTERSON-SCHWARTZ-HOCKESSIN - New
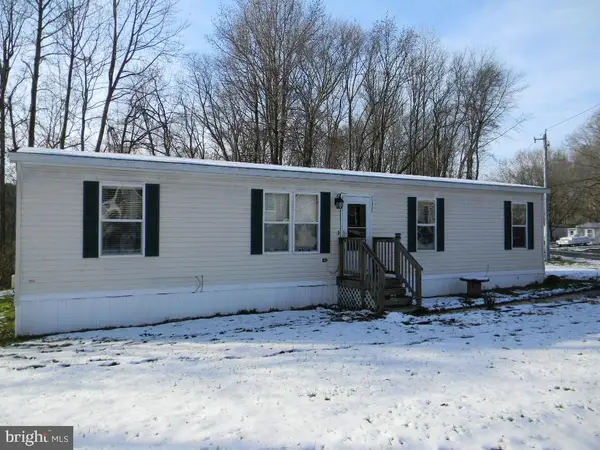 $60,000Active3 beds 2 baths1,400 sq. ft.
$60,000Active3 beds 2 baths1,400 sq. ft.87 Dragon Dr N, BEAR, DE 19701
MLS# DENC2094964Listed by: BCV COMMERCIAL REALTY, LLC 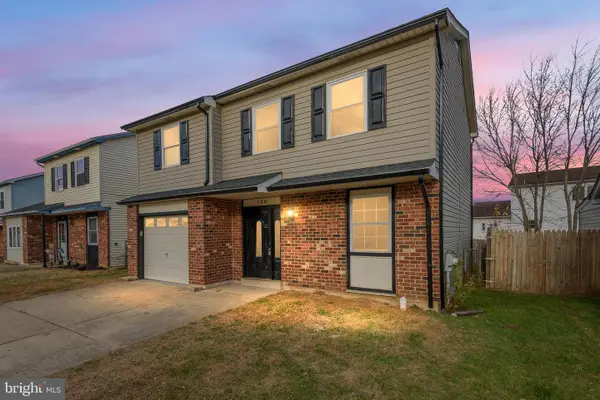 $380,000Pending4 beds 3 baths2,025 sq. ft.
$380,000Pending4 beds 3 baths2,025 sq. ft.120 Channing Dr, BEAR, DE 19701
MLS# DENC2094836Listed by: CROWN HOMES REAL ESTATE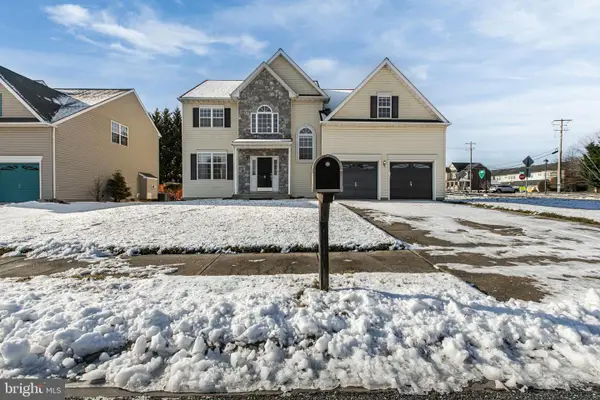 $485,000Pending4 beds 3 baths2,325 sq. ft.
$485,000Pending4 beds 3 baths2,325 sq. ft.2 Foxfield Ct, BEAR, DE 19701
MLS# DENC2094648Listed by: CENTURY 21 GOLD KEY REALTY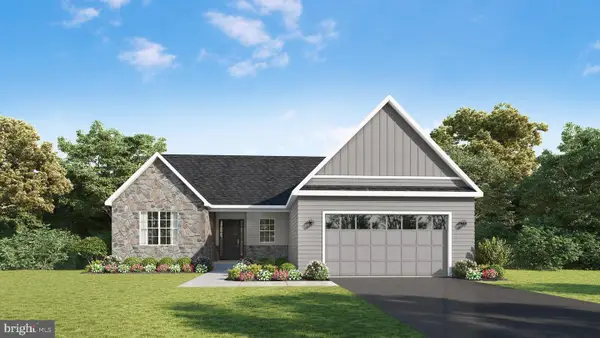 $639,900Active3 beds 2 baths1,930 sq. ft.
$639,900Active3 beds 2 baths1,930 sq. ft.3213 Wrangle Hill Rd, BEAR, DE 19701
MLS# DENC2094390Listed by: COLDWELL BANKER REALTY $300,000Pending4 beds 3 baths1,550 sq. ft.
$300,000Pending4 beds 3 baths1,550 sq. ft.2 S Saint George Ter, BEAR, DE 19701
MLS# DENC2094542Listed by: EXP REALTY, LLC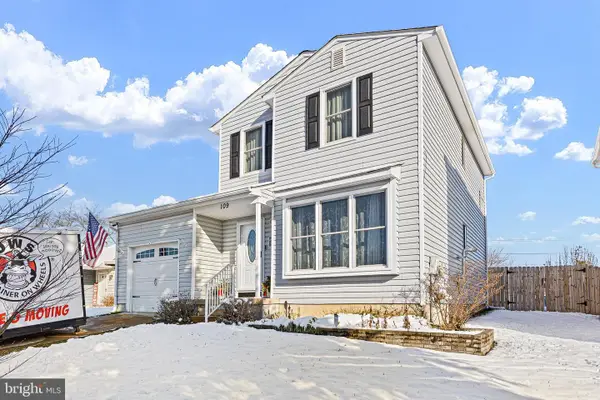 $369,000Pending3 beds 2 baths1,375 sq. ft.
$369,000Pending3 beds 2 baths1,375 sq. ft.109 E Skeet Cir E, BEAR, DE 19701
MLS# DENC2093648Listed by: COMPASS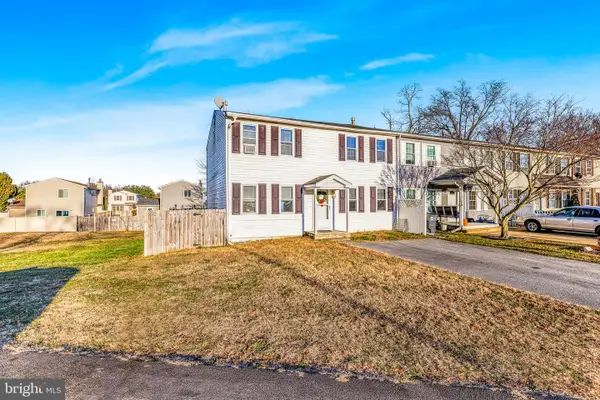 $250,000Pending5 beds 2 baths1,800 sq. ft.
$250,000Pending5 beds 2 baths1,800 sq. ft.37 Heron Ct, NEWARK, DE 19702
MLS# DENC2094424Listed by: EXP REALTY, LLC
