916 Sugar Pine Dr, Bear, DE 19701
Local realty services provided by:ERA OakCrest Realty, Inc.
916 Sugar Pine Dr,Bear, DE 19701
$499,900
- 3 Beds
- 3 Baths
- 1,881 sq. ft.
- Single family
- Pending
Listed by:thomas desper jr.
Office:compass
MLS#:DENC2091494
Source:BRIGHTMLS
Price summary
- Price:$499,900
- Price per sq. ft.:$265.76
- Monthly HOA dues:$2.5
About this home
Offer Deadline - Sunday, October 26th at 6 PM. Your dream home awaits in Hickory Woods! Welcome to this quality built RC Peoples raised ranch tucked away on a quiet cul-de-sac street and sitting on more than half an acre. This home offers the perfect blend of space, style, and serenity. Fall in love with the spacious living room with beautiful oak hardwood floors and detailed crown moldings that enhance the depth of the room. The updated gourmet kitchen is a cook’s dream—featuring rich hickory cabinets, sleek Corian countertops, and plenty of room to entertain this holiday season. Off the kitchen, the sunny Florida room invites you to relax and unwind with the added warmth of a cozy wood stove—perfect for chilly mornings or relaxing evenings. The main level also features three large bedrooms including the primary bedroom with full bathroom. The renovated hall bath adds a fresh, modern touch with a new tub, stylish tile surround, and updated vanity—a perfect blend of comfort and design. The lower level is complete with a large family room boasting a charming brick fireplace, a convenient powder room, an exceptionally clean laundry/utility room and easy access to the two car garage. Enjoy seamless indoor-outdoor living with a spacious deck off the sunroom and a cozy patio off the lower-level family room, both leading to the tranquil backyard—ideal for morning coffee, summer BBQs, or evening stargazing. A dedicated workshop with electric and additional storage shed is perfect for DIYers or all your storage needs. Recent updates include a brand new asphalt driveway (2021), new heater (2021) and an updated water heater (2021). The combination of a large half acre lot and quality construction make this a rare find offering space and comfort in one of Bear’s most desirable communities!
Contact an agent
Home facts
- Year built:1991
- Listing ID #:DENC2091494
- Added:9 day(s) ago
- Updated:November 01, 2025 at 07:28 AM
Rooms and interior
- Bedrooms:3
- Total bathrooms:3
- Full bathrooms:2
- Half bathrooms:1
- Living area:1,881 sq. ft.
Heating and cooling
- Cooling:Central A/C
- Heating:Forced Air, Oil
Structure and exterior
- Roof:Architectural Shingle
- Year built:1991
- Building area:1,881 sq. ft.
- Lot area:0.57 Acres
Schools
- High school:WILLIAM PENN
- Middle school:GUNNING BEDFORD
- Elementary school:SOUTHERN
Utilities
- Water:Public
- Sewer:Public Sewer
Finances and disclosures
- Price:$499,900
- Price per sq. ft.:$265.76
- Tax amount:$2,945 (2025)
New listings near 916 Sugar Pine Dr
- New
 $676,000Active4 beds 3 baths3,350 sq. ft.
$676,000Active4 beds 3 baths3,350 sq. ft.6 Dunleary Dr, BEAR, DE 19701
MLS# DENC2092232Listed by: RE/MAX EAGLE REALTY - Open Sat, 1 to 3pmNew
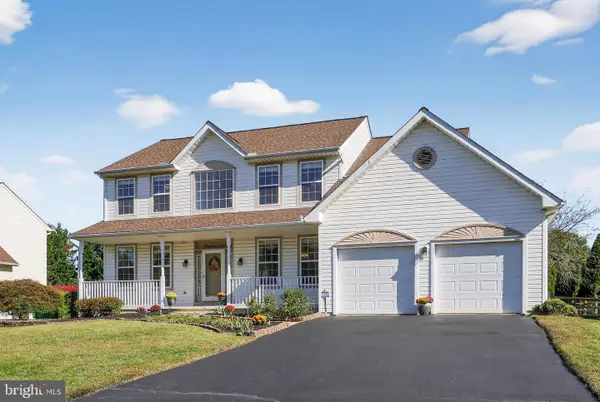 $575,000Active4 beds 3 baths3,008 sq. ft.
$575,000Active4 beds 3 baths3,008 sq. ft.78 Emerald Ridge Dr, BEAR, DE 19701
MLS# DENC2092204Listed by: KELLER WILLIAMS REALTY WILMINGTON - Open Sat, 10am to 12pmNew
 $82,500Active2 beds 2 baths1,400 sq. ft.
$82,500Active2 beds 2 baths1,400 sq. ft.40 S Jacqueline Ct #684, BEAR, DE 19701
MLS# DENC2091890Listed by: COLDWELL BANKER REALTY - New
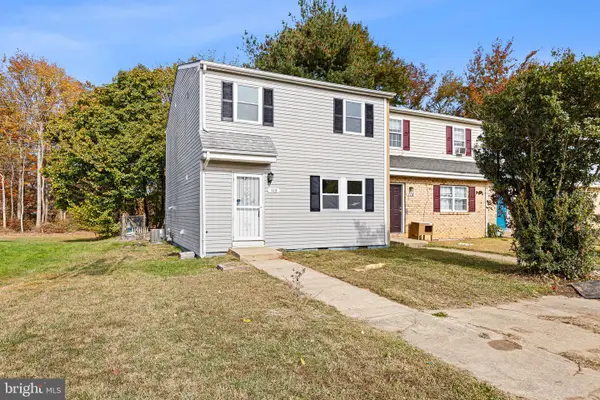 $249,900Active3 beds 2 baths1,225 sq. ft.
$249,900Active3 beds 2 baths1,225 sq. ft.113 E Plover Dr, NEWARK, DE 19702
MLS# DENC2092186Listed by: FSBO BROKER - Coming Soon
 $549,000Coming Soon3 beds 4 baths
$549,000Coming Soon3 beds 4 baths102 Meridian Blvd, BEAR, DE 19701
MLS# DENC2091448Listed by: REAL BROKER LLC - New
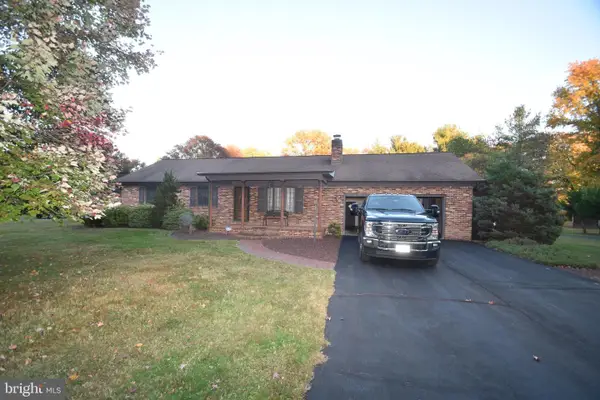 $479,000Active3 beds 3 baths2,500 sq. ft.
$479,000Active3 beds 3 baths2,500 sq. ft.27 Woodside Ln, BEAR, DE 19701
MLS# DENC2091930Listed by: EMPOWER REAL ESTATE, LLC - New
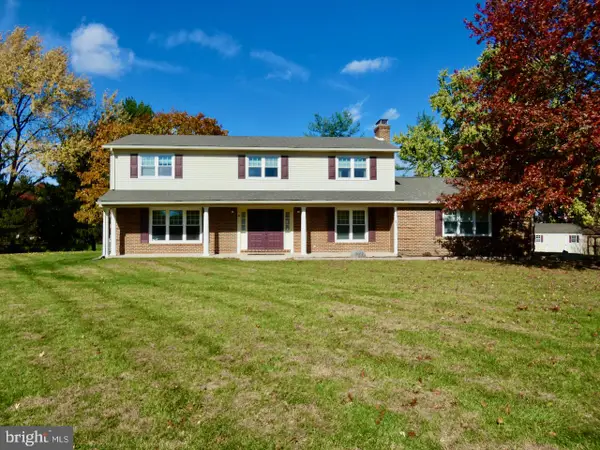 $559,900Active4 beds 3 baths2,850 sq. ft.
$559,900Active4 beds 3 baths2,850 sq. ft.16 Carol Ann Ct, BEAR, DE 19701
MLS# DENC2089732Listed by: EXP REALTY, LLC - New
 $485,000Active3 beds 2 baths2,100 sq. ft.
$485,000Active3 beds 2 baths2,100 sq. ft.148 Carlotta Dr, BEAR, DE 19701
MLS# DENC2091896Listed by: REAL BROKER LLC - New
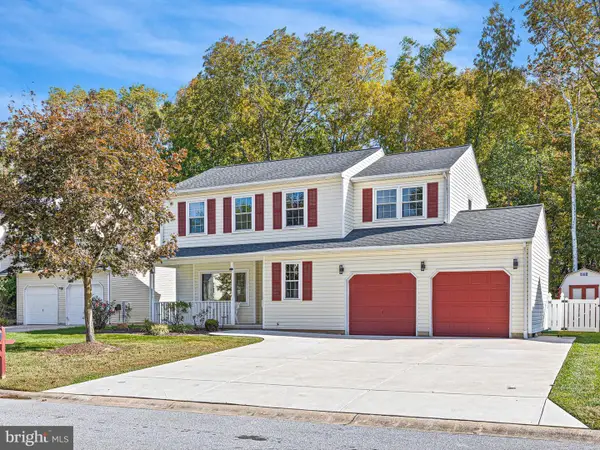 $429,000Active4 beds 3 baths2,070 sq. ft.
$429,000Active4 beds 3 baths2,070 sq. ft.922 White Clay Ter, BEAR, DE 19701
MLS# DENC2091574Listed by: CROWN HOMES REAL ESTATE  $525,000Pending4 beds 3 baths2,350 sq. ft.
$525,000Pending4 beds 3 baths2,350 sq. ft.16 Lochview Dr, BEAR, DE 19701
MLS# DENC2091232Listed by: LONG & FOSTER REAL ESTATE, INC.
