502 Doral Dr, BETHANY BEACH, DE 19930
Local realty services provided by:ERA OakCrest Realty, Inc.
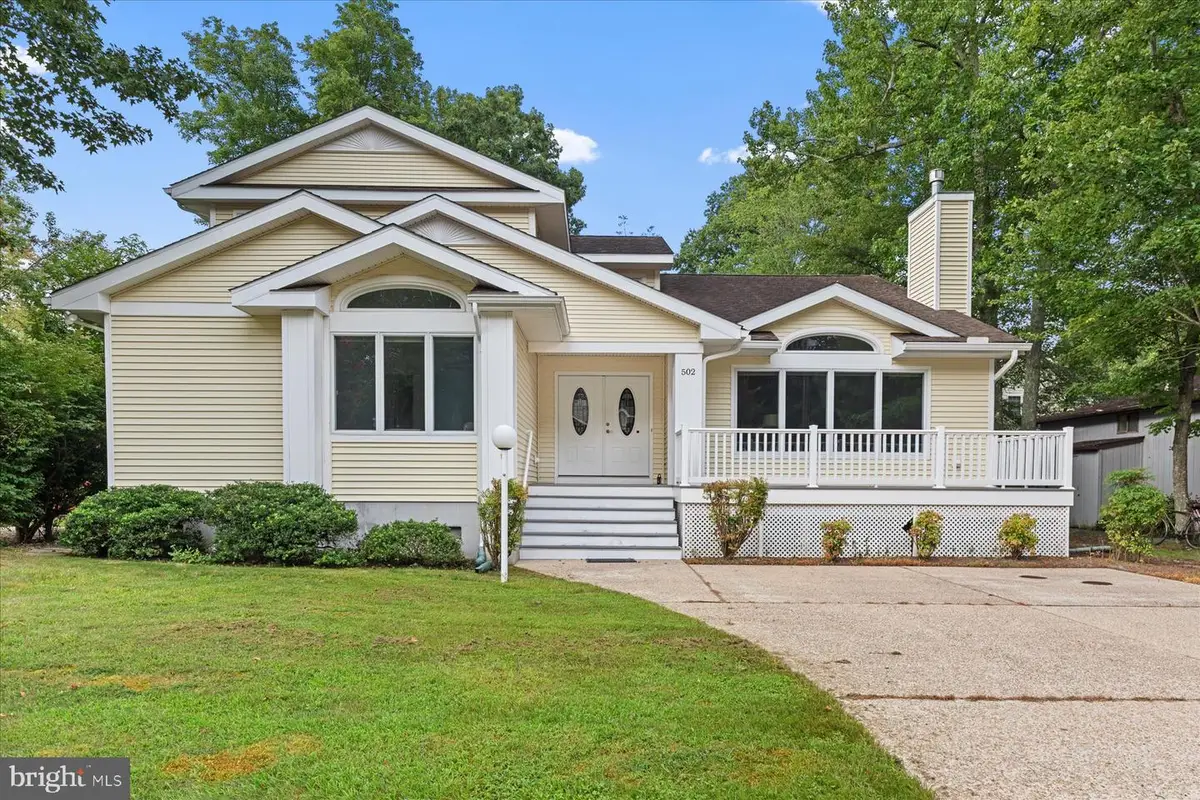
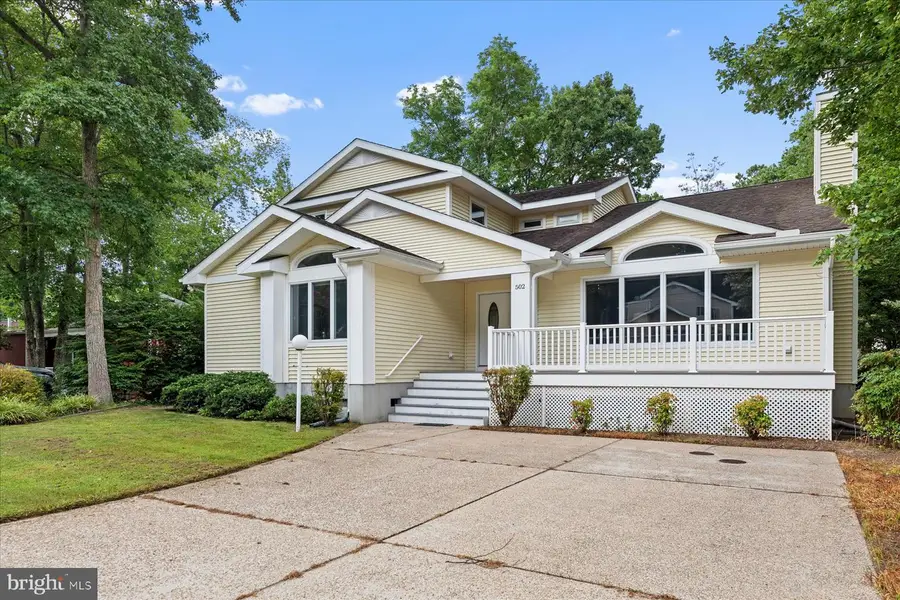
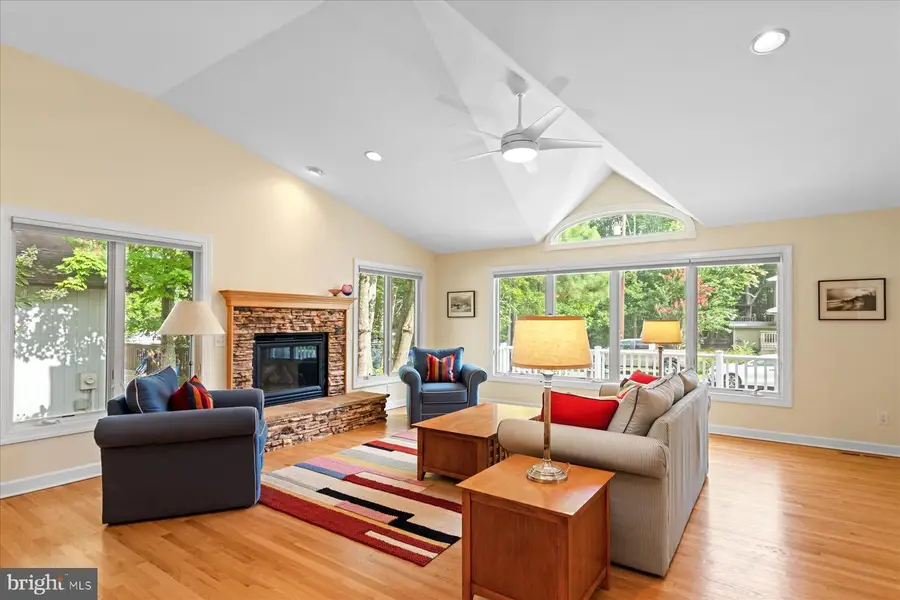
Listed by:leslie kopp
Office:long & foster real estate, inc.
MLS#:DESU2092720
Source:BRIGHTMLS
Price summary
- Price:$1,325,000
- Price per sq. ft.:$394.58
- Monthly HOA dues:$50
About this home
Just blocks from the beach and downtown Bethany, this beautifully maintained coastal-style home offers the perfect blend of comfort, charm, and convenience. The open, airy floor plan features a welcoming great room with vaulted ceilings, gleaming hardwood floors, and French doors that lead to a bright sunroom—ideal as a second family room or a relaxing retreat. The spacious kitchen boasts a large center island with seating, abundant cabinet storage, and durable Corian countertops, making it perfect for casual meals and entertaining. The main level includes a serene primary suite with a private en-suite bath, plus a spacious guest bedroom and an additional full bath. Upstairs, you’ll find three generously sized bedrooms and a third full bathroom, providing plenty of space for family and friends. After a day in the sand, rinse off in the outdoor shower, then store your beach gear in the convenient storage room. Offered fully furnished, this property is ready for immediate enjoyment—or as a lucrative rental investment. Located on a quiet, non-thru street in the sought-after Bethany West community, residents enjoy exceptional amenities including two pools, eight tennis courts, pickleball courts, a fitness center, and access to the Assawoman Canal for kayaking and paddleboarding. Walk or bike to the beach, hop on the town trolley, or use your Bethany Beach parking permits for easy downtown access.
Contact an agent
Home facts
- Year built:2005
- Listing Id #:DESU2092720
- Added:3 day(s) ago
- Updated:August 17, 2025 at 01:45 PM
Rooms and interior
- Bedrooms:5
- Total bathrooms:3
- Full bathrooms:3
- Living area:3,358 sq. ft.
Heating and cooling
- Cooling:Central A/C
- Heating:Electric, Heat Pump(s), Propane - Leased
Structure and exterior
- Year built:2005
- Building area:3,358 sq. ft.
- Lot area:0.16 Acres
Utilities
- Water:Public
- Sewer:Public Sewer
Finances and disclosures
- Price:$1,325,000
- Price per sq. ft.:$394.58
- Tax amount:$2,853 (2024)
New listings near 502 Doral Dr
- New
 $595,000Active3 beds 3 baths1,632 sq. ft.
$595,000Active3 beds 3 baths1,632 sq. ft.451-a Garfield Pkwy, BETHANY BEACH, DE 19930
MLS# DESU2092922Listed by: LONG & FOSTER REAL ESTATE, INC. - New
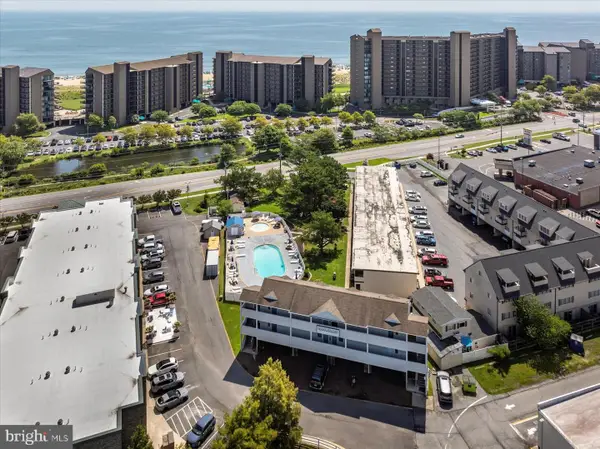 $295,000Active-- beds 1 baths400 sq. ft.
$295,000Active-- beds 1 baths400 sq. ft.39634 Jefferson Bridge Rd #104, BETHANY BEACH, DE 19930
MLS# DESU2092818Listed by: LONG & FOSTER REAL ESTATE, INC. - New
 $1,745,000Active5 beds 3 baths4,300 sq. ft.
$1,745,000Active5 beds 3 baths4,300 sq. ft.10 S Shore Dr, BETHANY BEACH, DE 19930
MLS# DESU2092788Listed by: NORTHROP REALTY - New
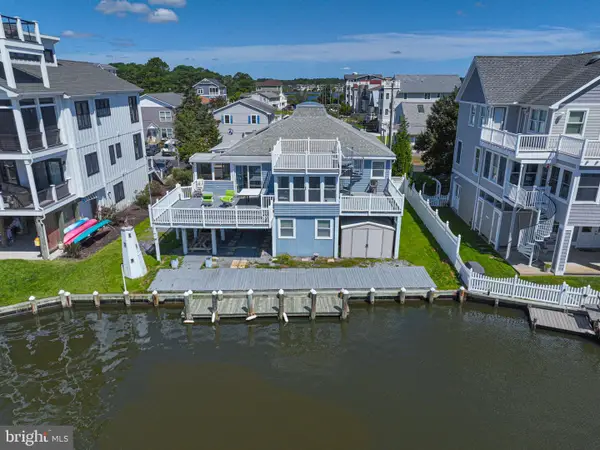 $1,750,000Active5 beds 3 baths
$1,750,000Active5 beds 3 baths35267 Hassell Ave, BETHANY BEACH, DE 19930
MLS# DESU2092590Listed by: REMAX COASTAL - New
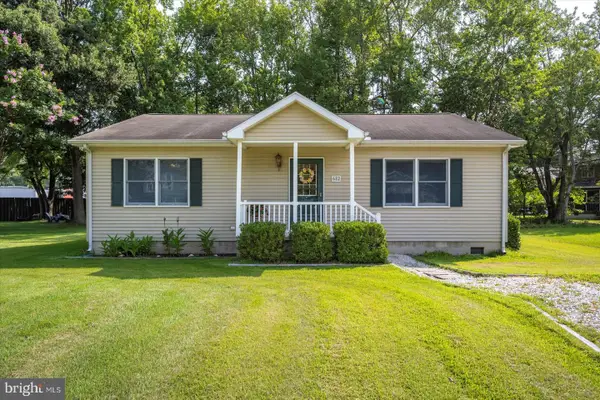 $759,000Active4 beds 2 baths1,600 sq. ft.
$759,000Active4 beds 2 baths1,600 sq. ft.682 Collins St, BETHANY BEACH, DE 19930
MLS# DESU2090778Listed by: REMAX COASTAL 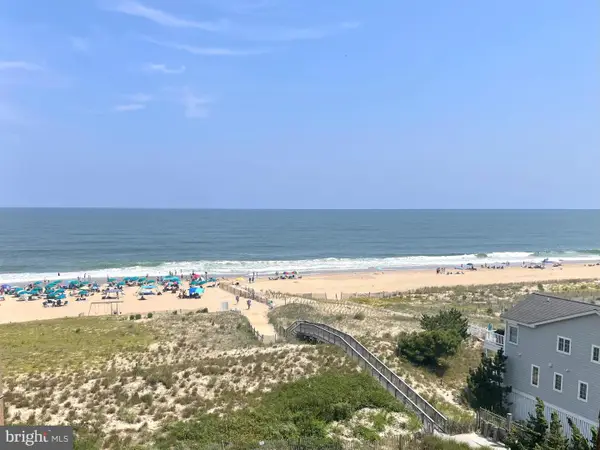 $1,299,000Active3 beds 2 baths1,060 sq. ft.
$1,299,000Active3 beds 2 baths1,060 sq. ft.604 Island House Rd #604, BETHANY BEACH, DE 19930
MLS# DESU2091944Listed by: LONG & FOSTER REAL ESTATE, INC.- Open Sun, 2 to 4pm
 $639,750Active1 beds 2 baths725 sq. ft.
$639,750Active1 beds 2 baths725 sq. ft.409 Annapolis House Rd #409n, BETHANY BEACH, DE 19930
MLS# DESU2092088Listed by: COMPASS 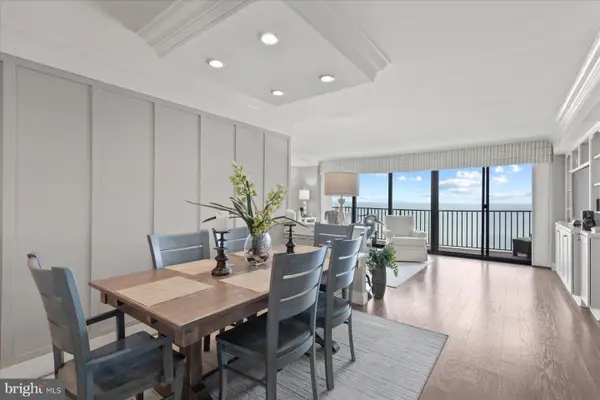 $1,400,000Active2 beds 2 baths1,265 sq. ft.
$1,400,000Active2 beds 2 baths1,265 sq. ft.1103 S Edgewater House Road #1103s, BETHANY BEACH, DE 19930
MLS# DESU2091994Listed by: LONG & FOSTER REAL ESTATE, INC. $5,450,000Active6 beds 6 baths4,568 sq. ft.
$5,450,000Active6 beds 6 baths4,568 sq. ft.34980 Hassell Avenue Ext, BETHANY BEACH, DE 19930
MLS# DESU2090912Listed by: LONG & FOSTER REAL ESTATE, INC.
