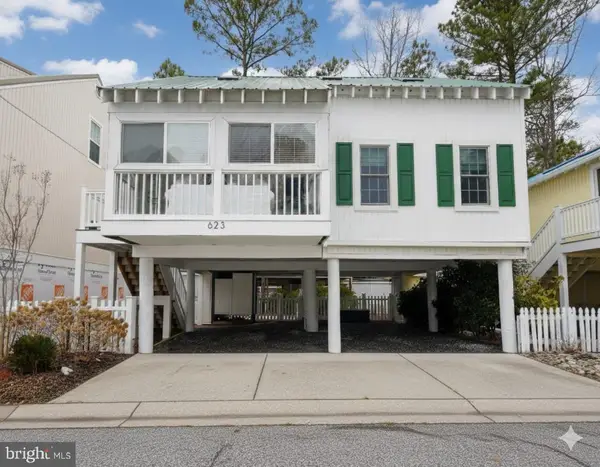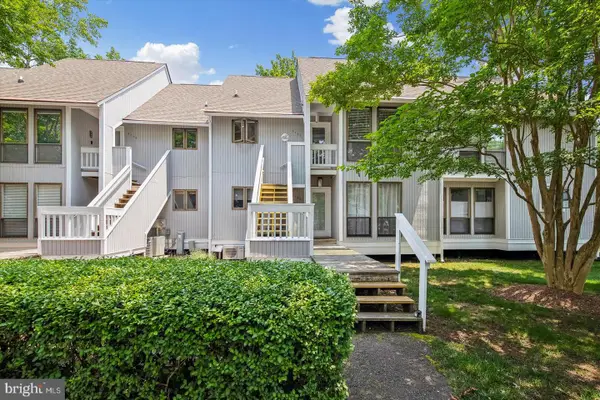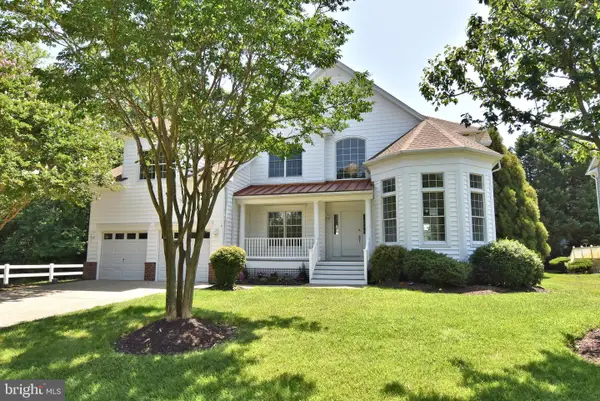670 Bethany Loop, Bethany Beach, DE 19930
Local realty services provided by:ERA Valley Realty
670 Bethany Loop,Bethany Beach, DE 19930
$749,000
- 3 Beds
- 2 Baths
- 1,960 sq. ft.
- Single family
- Active
Listed by: joanne young
Office: compass
MLS#:DESU2099804
Source:BRIGHTMLS
Price summary
- Price:$749,000
- Price per sq. ft.:$382.14
- Monthly HOA dues:$222.83
About this home
Enter this contemporary, 3 bedroom, 2 bath cottage home featuring a charming fenced in garden courtyard to the front door. Entry foyer leads to an open floor plan with beautiful hardwood floors throughout. Kitchen off of great room features granite counters, island, two pantries and a lovely window seat with storage. This light filled home has a spacious sunroom with wet bar that will be the center of your entertaining; this opens to a rear deck with a retractable awning for outside relaxing. Grill on deck is conveniently connected to a gas line . Bonus for buyers is a new roof and heating system, sprinkler system in yard, gutter guards, outdoor shower and 2 car garage with area for a workshop. Located on a corner lot and only a short walk to community center, pools (indoor and out), tennis, volleyball and pickle ball courts, shuffleboard, and public 18 hole executive golf course. Water access to the 90 acre Salt Pond is ideal for kayaks, canoes and water fun. Short drive to Bethany's boardwalk, shops and restaurants. Come home to a quiet neighborhood and enjoy all that the Salt Pond community has to offer.
Contact an agent
Home facts
- Year built:1999
- Listing ID #:DESU2099804
- Added:96 day(s) ago
- Updated:February 25, 2026 at 02:44 PM
Rooms and interior
- Bedrooms:3
- Total bathrooms:2
- Full bathrooms:2
- Living area:1,960 sq. ft.
Heating and cooling
- Cooling:Central A/C
- Heating:Central, Propane - Metered
Structure and exterior
- Roof:Architectural Shingle
- Year built:1999
- Building area:1,960 sq. ft.
- Lot area:0.25 Acres
Schools
- High school:INDIAN RIVER
- Middle school:SELBYVILLE
- Elementary school:LORD BALTIMORE
Utilities
- Water:Public
- Sewer:Public Sewer
Finances and disclosures
- Price:$749,000
- Price per sq. ft.:$382.14
- Tax amount:$1,515 (2025)
New listings near 670 Bethany Loop
- New
 $589,000Active3 beds 2 baths1,600 sq. ft.
$589,000Active3 beds 2 baths1,600 sq. ft.623 Freeport Blvd, BETHANY BEACH, DE 19930
MLS# DESU2105106Listed by: BERKSHIRE HATHAWAY HOMESERVICES PENFED REALTY  $620,000Pending3 beds 2 baths1,669 sq. ft.
$620,000Pending3 beds 2 baths1,669 sq. ft.33574 Southwinds Ct #51007, BETHANY BEACH, DE 19930
MLS# DESU2102520Listed by: COMPASS $575,000Pending3 beds 2 baths935 sq. ft.
$575,000Pending3 beds 2 baths935 sq. ft.39689 Round Robin Way #3103, BETHANY BEACH, DE 19930
MLS# DESU2105042Listed by: LONG & FOSTER REAL ESTATE, INC. $749,900Pending4 beds 3 baths1,750 sq. ft.
$749,900Pending4 beds 3 baths1,750 sq. ft.39203 Pine Lake Dr #55049, BETHANY BEACH, DE 19930
MLS# DESU2103430Listed by: LONG & FOSTER REAL ESTATE, INC. $1,115,000Active5 beds 5 baths4,200 sq. ft.
$1,115,000Active5 beds 5 baths4,200 sq. ft.31274 Lee Meadow Dr, BETHANY BEACH, DE 19930
MLS# DESU2104940Listed by: RE/MAX REALTY GROUP REHOBOTH $3,195,000Active5 beds 5 baths3,909 sq. ft.
$3,195,000Active5 beds 5 baths3,909 sq. ft.2 Connor Ln, BETHANY BEACH, DE 19930
MLS# DESU2101290Listed by: LONG & FOSTER REAL ESTATE, INC. $3,950,000Active5 beds 6 baths2,900 sq. ft.
$3,950,000Active5 beds 6 baths2,900 sq. ft.112 Maplewood St, BETHANY BEACH, DE 19930
MLS# DESU2104672Listed by: BETHANY AREA REALTY LLC $1,395,000Pending3 beds 2 baths1,008 sq. ft.
$1,395,000Pending3 beds 2 baths1,008 sq. ft.23 Short Rd, BETHANY BEACH, DE 19930
MLS# DESU2104622Listed by: LONG & FOSTER REAL ESTATE, INC. $3,950,000Pending4 beds 4 baths2,953 sq. ft.
$3,950,000Pending4 beds 4 baths2,953 sq. ft.203 Third St, BETHANY BEACH, DE 19930
MLS# DESU2104526Listed by: LONG & FOSTER REAL ESTATE, INC. $1,695,000Active3 beds 2 baths1,540 sq. ft.
$1,695,000Active3 beds 2 baths1,540 sq. ft.906 S Edgewater House Road #906s, BETHANY BEACH, DE 19930
MLS# DESU2104358Listed by: LONG & FOSTER REAL ESTATE, INC.

