21952 Palomino Way, Bridgeville, DE 19933
Local realty services provided by:O'BRIEN REALTY ERA POWERED
21952 Palomino Way,Bridgeville, DE 19933
$509,900
- 3 Beds
- 3 Baths
- 1,953 sq. ft.
- Single family
- Active
Listed by: kevin thawley
Office: re/max advantage realty
MLS#:DESU2092566
Source:BRIGHTMLS
Price summary
- Price:$509,900
- Price per sq. ft.:$261.09
- Monthly HOA dues:$20
About this home
Welcome to 21952 Palomino Way – New Construction on 2.62 Acres in Saddlebrook! Don’t miss this incredible opportunity to own a brand-new home in the desirable Saddlebrook community, conveniently located just east of Route 13 between Seaford and Bridgeville. Enjoy close proximity to shopping, schools, and all the recreational opportunities Sussex County has to offer. Built by a trusted local builder with over 35 years of experience, this thoughtfully designed home showcases quality craftsmanship and modern style throughout. The striking exterior features crisp white siding accented by black trim, windows, and roof – beautifully complemented by natural wood columns on the spacious front porch. Inside, you’ll find a bright and open floor plan perfect for entertaining. The great room boasts a cathedral ceiling and flows seamlessly into the kitchen with granite countertops, center island, and adjacent dining area. The private primary suite offers a large walk-in closet and a luxurious bath with double vanity and custom tile shower.
Two additional well-sized bedrooms and a full hall bath complete the bedroom wing, while a convenient half bath and a large combination mudroom/laundry room add practicality to daily living.
Car enthusiasts and hobbyists will love the oversized 24’x24’ attached garage – truly spacious enough for two vehicles and more. Situated on a generous 2.62-acre lot, this home also includes a paved driveway for added convenience.
Contact an agent
Home facts
- Year built:2025
- Listing ID #:DESU2092566
- Added:190 day(s) ago
- Updated:February 15, 2026 at 02:37 PM
Rooms and interior
- Bedrooms:3
- Total bathrooms:3
- Full bathrooms:2
- Half bathrooms:1
- Living area:1,953 sq. ft.
Heating and cooling
- Cooling:Central A/C, Heat Pump(s)
- Heating:Electric, Heat Pump - Electric BackUp
Structure and exterior
- Roof:Architectural Shingle
- Year built:2025
- Building area:1,953 sq. ft.
- Lot area:2.62 Acres
Utilities
- Water:Well Required
- Sewer:Low Pressure Pipe (LPP)
Finances and disclosures
- Price:$509,900
- Price per sq. ft.:$261.09
- Tax amount:$198 (2024)
New listings near 21952 Palomino Way
- New
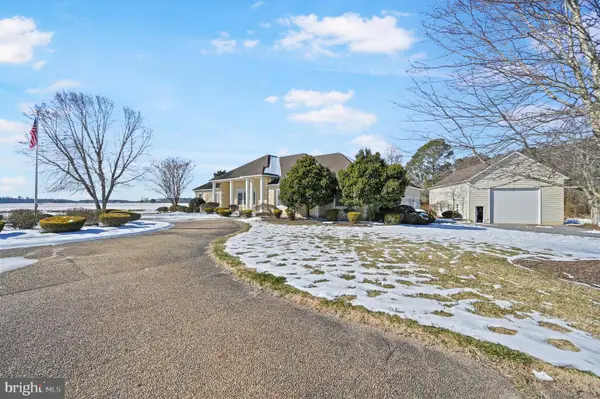 $789,900Active3 beds 3 baths2,659 sq. ft.
$789,900Active3 beds 3 baths2,659 sq. ft.17882 Potato Ln, BRIDGEVILLE, DE 19933
MLS# DESU2104904Listed by: RE/MAX ADVANTAGE REALTY - New
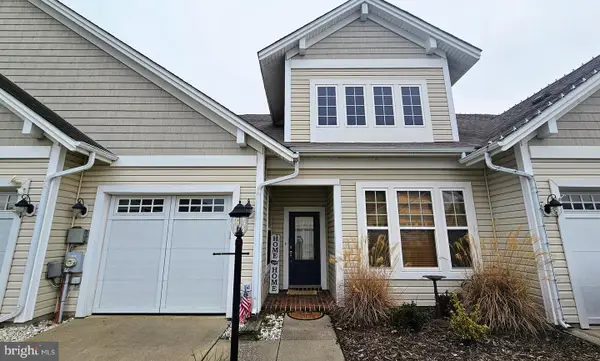 $329,900Active2 beds 2 baths1,481 sq. ft.
$329,900Active2 beds 2 baths1,481 sq. ft.105 Whistling Duck Dr, BRIDGEVILLE, DE 19933
MLS# DESU2104894Listed by: CENTURY 21 HOME TEAM REALTY - New
 $129,900Active3 beds 2 baths1,456 sq. ft.
$129,900Active3 beds 2 baths1,456 sq. ft.11241 Fourth #112, BRIDGEVILLE, DE 19933
MLS# DESU2104718Listed by: INVESTORS REALTY, INC. - New
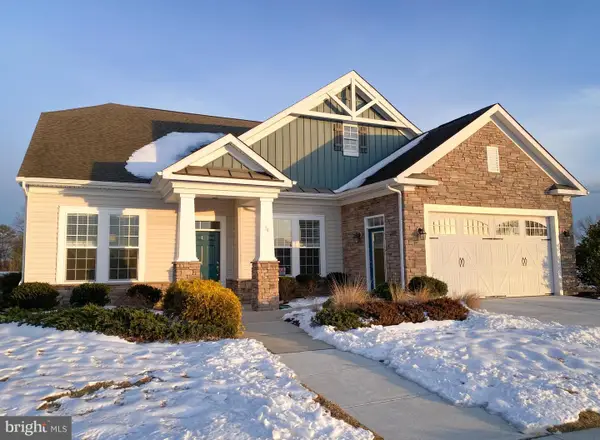 $519,990Active3 beds 4 baths2,702 sq. ft.
$519,990Active3 beds 4 baths2,702 sq. ft.34 Royal View Dr, BRIDGEVILLE, DE 19933
MLS# DESU2104746Listed by: BROOKFIELD MID-ATLANTIC BROKERAGE, LLC  $100,000Pending2 beds 1 baths364 sq. ft.
$100,000Pending2 beds 1 baths364 sq. ft.16756 Cedar Corners Rd, BRIDGEVILLE, DE 19933
MLS# DESU2104454Listed by: NORTHROP REALTY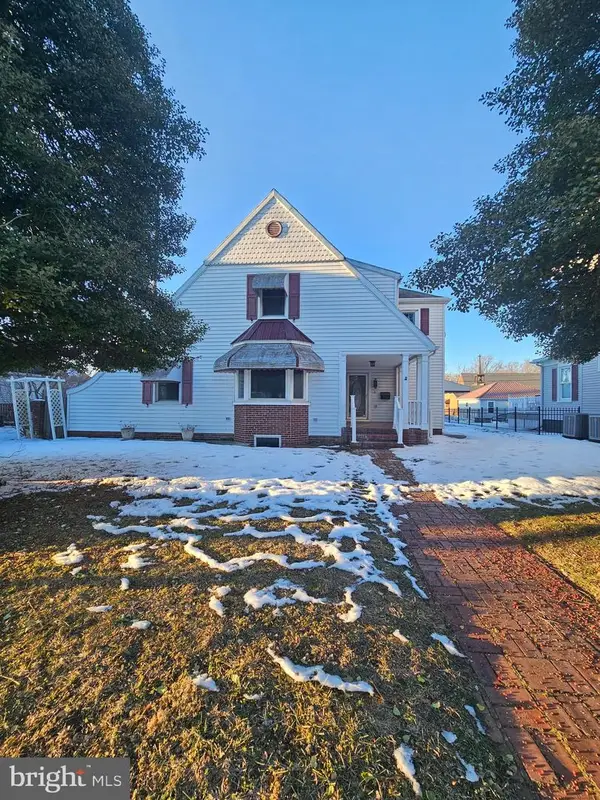 $299,000Active3 beds 3 baths1,854 sq. ft.
$299,000Active3 beds 3 baths1,854 sq. ft.206 Market St, BRIDGEVILLE, DE 19933
MLS# DESU2104416Listed by: EXP REALTY, LLC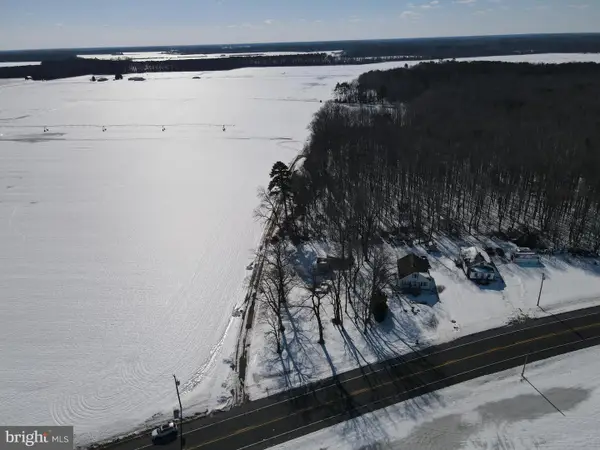 $155,000Active0.99 Acres
$155,000Active0.99 Acres2660 Federalsburg Rd, BRIDGEVILLE, DE 19933
MLS# DESU2104150Listed by: KELLER WILLIAMS REALTY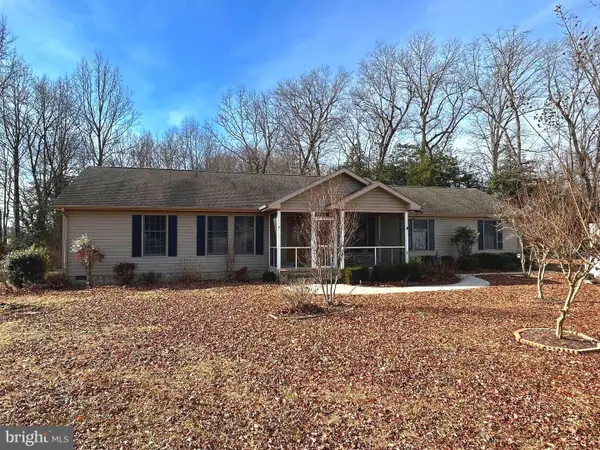 $349,900Active3 beds 2 baths1,540 sq. ft.
$349,900Active3 beds 2 baths1,540 sq. ft.3136 Mcdowell Rd, BRIDGEVILLE, DE 19933
MLS# DESU2103982Listed by: RE/MAX ADVANTAGE REALTY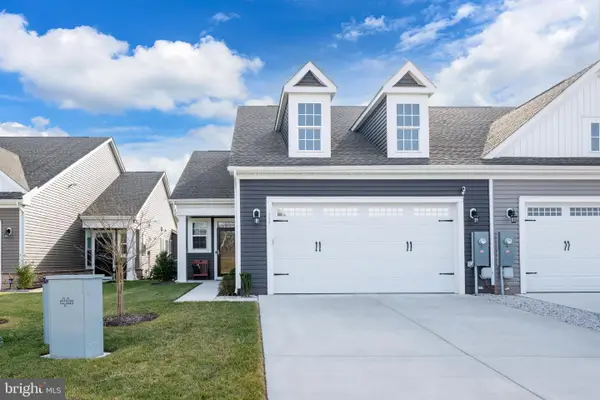 $399,000Active3 beds 3 baths1,910 sq. ft.
$399,000Active3 beds 3 baths1,910 sq. ft.397 Heritage Shores Cir, BRIDGEVILLE, DE 19933
MLS# DESU2103762Listed by: RE/MAX ADVANTAGE REALTY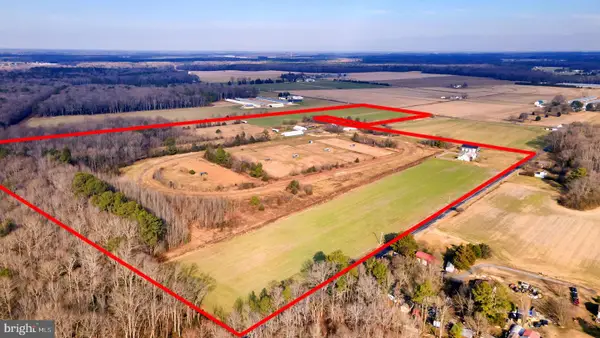 $1,350,000Active3 beds 2 baths1,940 sq. ft.
$1,350,000Active3 beds 2 baths1,940 sq. ft.6485 Epworth Church Rd, BRIDGEVILLE, DE 19933
MLS# DESU2102962Listed by: COMPASS

