69 Whistling Duck Dr, Bridgeville, DE 19933
Local realty services provided by:Mountain Realty ERA Powered
69 Whistling Duck Dr,Bridgeville, DE 19933
$385,000
- 3 Beds
- 2 Baths
- 1,409 sq. ft.
- Single family
- Pending
Listed by:william p brown
Office:keller williams realty
MLS#:DESU2096146
Source:BRIGHTMLS
Price summary
- Price:$385,000
- Price per sq. ft.:$273.24
- Monthly HOA dues:$320
About this home
Heritage Shores 55+ Community, where a lifestyle of ease and comfort awaits you!
This meticulously maintained home offers an open-concept living area highlighted by a stunning gas fireplace and brand-new luxury vinyl plank flooring throughout the main living areas, with new carpet in the bedrooms. The generously sized kitchen has been modernized with new appliances, including a gas range, quartz countertops, under-cabinet lighting, a pantry, and a spacious farm sink complete with upgraded faucets.
The primary suite features two walk-in closets and an en-suite bathroom equipped with a tiled shower and a double sink vanity. Additionally, there are two more bedrooms and a full bath. This home also offers a three-season back porch along with a concrete patio, providing a great space to relax or entertain guests. A two-car attached garage offers direct entry through the laundry room, which includes a new LG wash tower with a ventless dryer and an oversized laundry sink.
Within the community, you'll enjoy a variety of entertainment and recreational amenities, including an 18-hole golf course, fitness center, dog park, tennis courts, pickleball courts, restaurants, and much more!
Contact an agent
Home facts
- Year built:2014
- Listing ID #:DESU2096146
- Added:52 day(s) ago
- Updated:November 01, 2025 at 07:28 AM
Rooms and interior
- Bedrooms:3
- Total bathrooms:2
- Full bathrooms:2
- Living area:1,409 sq. ft.
Heating and cooling
- Cooling:Central A/C
- Heating:Forced Air, Natural Gas
Structure and exterior
- Roof:Architectural Shingle
- Year built:2014
- Building area:1,409 sq. ft.
- Lot area:0.12 Acres
Schools
- High school:WOODBRIDGE
- Middle school:WHEATLEY
- Elementary school:WOODBRIDGE
Utilities
- Water:Public
- Sewer:Public Septic
Finances and disclosures
- Price:$385,000
- Price per sq. ft.:$273.24
- Tax amount:$3,074 (2025)
New listings near 69 Whistling Duck Dr
- New
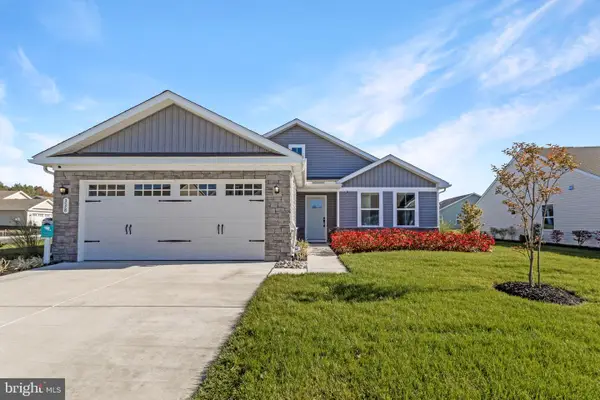 $478,000Active3 beds 2 baths1,576 sq. ft.
$478,000Active3 beds 2 baths1,576 sq. ft.338 Heritage Shores Cir, BRIDGEVILLE, DE 19933
MLS# DESU2099654Listed by: KELLER WILLIAMS REALTY - Coming Soon
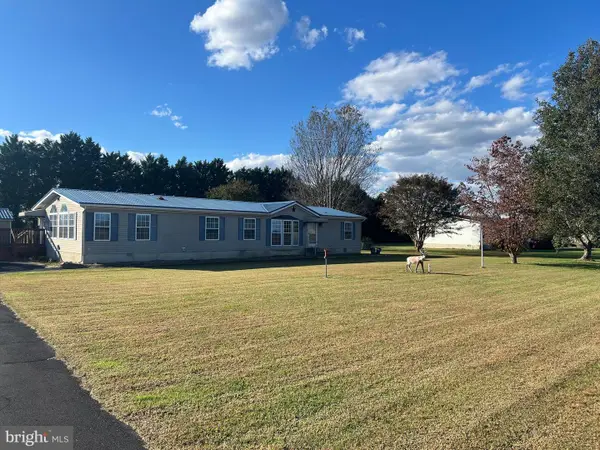 $349,000Coming Soon3 beds 2 baths
$349,000Coming Soon3 beds 2 baths16514 Progress School Rd, BRIDGEVILLE, DE 19933
MLS# DESU2099350Listed by: NORTHROP REALTY - New
 $50,000Active0.45 Acres
$50,000Active0.45 AcresLot 13 14 Coverdale Rd, BRIDGEVILLE, DE 19933
MLS# DESU2099442Listed by: COLDWELL BANKER REALTY - New
 $339,900Active3 beds 2 baths1,552 sq. ft.
$339,900Active3 beds 2 baths1,552 sq. ft.8952 Cannon Rd, BRIDGEVILLE, DE 19933
MLS# DESU2095694Listed by: THE LISA MATHENA GROUP, INC. - New
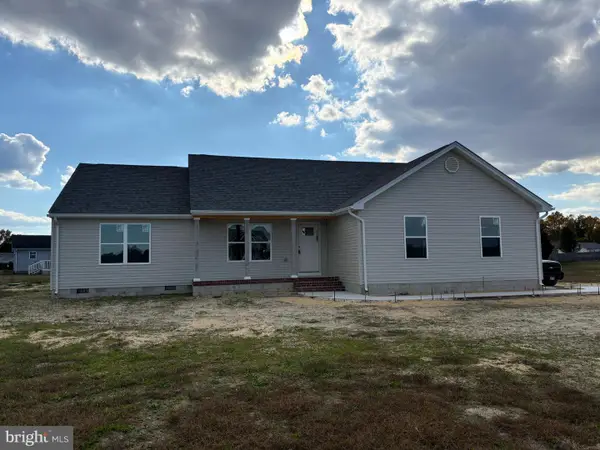 $409,500Active3 beds 2 baths1,504 sq. ft.
$409,500Active3 beds 2 baths1,504 sq. ft.11599 Madelyn Ave, BRIDGEVILLE, DE 19933
MLS# DESU2099416Listed by: BERKSHIRE HATHAWAY HOMESERVICES PENFED REALTY - OP 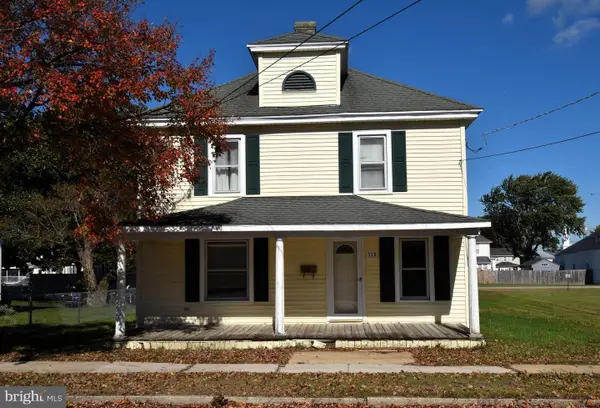 $299,900Active4 beds 2 baths1,200 sq. ft.
$299,900Active4 beds 2 baths1,200 sq. ft.310 Walnut St, BRIDGEVILLE, DE 19933
MLS# DESU2099044Listed by: THE WATSON REALTY GROUP, LLC $215,000Active3 beds 3 baths1,474 sq. ft.
$215,000Active3 beds 3 baths1,474 sq. ft.23613 Linkside Dr, BRIDGEVILLE, DE 19933
MLS# DESU2097864Listed by: NORTHROP REALTY $375,000Pending3 beds 2 baths1,242 sq. ft.
$375,000Pending3 beds 2 baths1,242 sq. ft.18417 Chaplains Chapel Rd, BRIDGEVILLE, DE 19933
MLS# DESU2098958Listed by: BERKSHIRE HATHAWAY HOMESERVICES PENFED REALTY - OP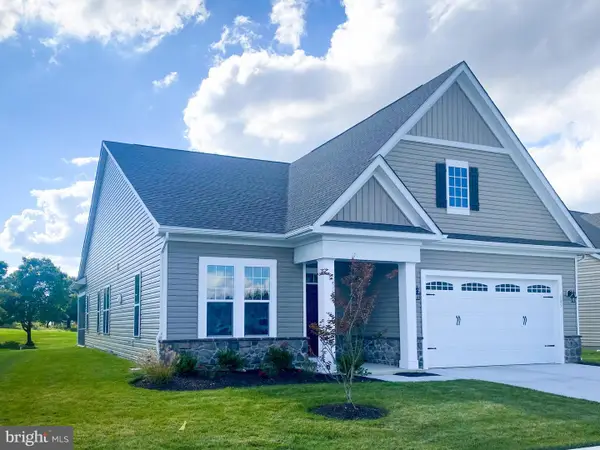 $474,990Active3 beds 2 baths2,018 sq. ft.
$474,990Active3 beds 2 baths2,018 sq. ft.345 Heritage Shores Cir, BRIDGEVILLE, DE 19933
MLS# DESU2098742Listed by: BROOKFIELD MID-ATLANTIC BROKERAGE, LLC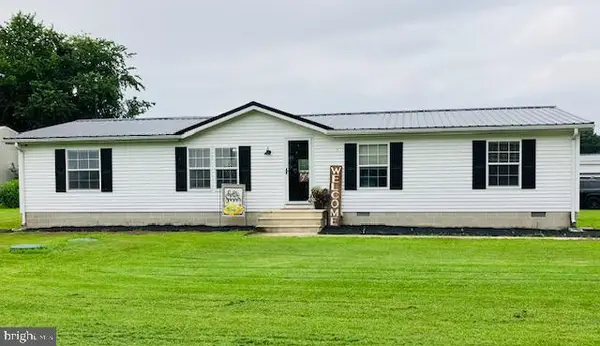 $310,000Active3 beds 2 baths1,404 sq. ft.
$310,000Active3 beds 2 baths1,404 sq. ft.14131 Redden Rd, BRIDGEVILLE, DE 19933
MLS# DESU2098744Listed by: KELLER WILLIAMS REALTY
