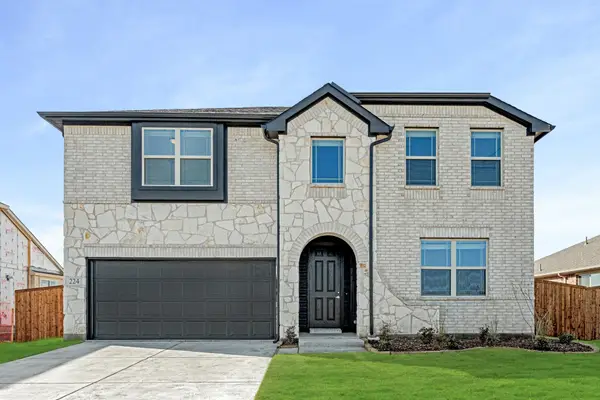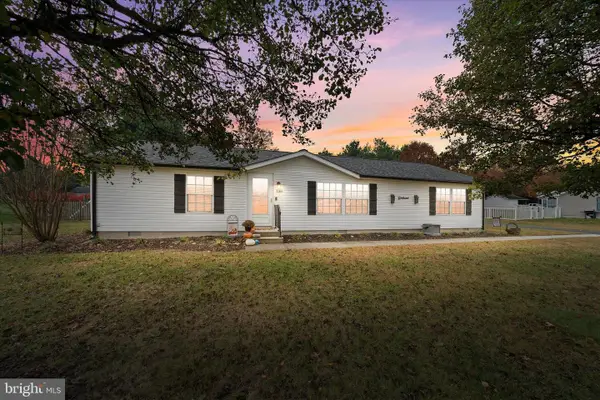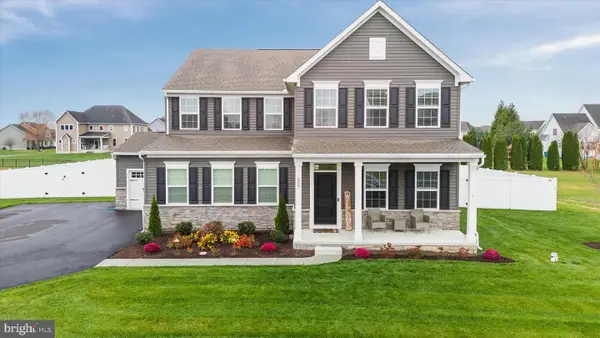688 S Wynn Wood Cir, Camden Wyoming, DE 19934
Local realty services provided by:ERA OakCrest Realty, Inc.
688 S Wynn Wood Cir,Camden Wyoming, DE 19934
$345,000
- 3 Beds
- 3 Baths
- 1,976 sq. ft.
- Mobile / Manufactured
- Active
Listed by: lynnette m childs
Office: myers realty
MLS#:DEKT2039772
Source:BRIGHTMLS
Price summary
- Price:$345,000
- Price per sq. ft.:$174.6
- Monthly HOA dues:$22.92
About this home
Nestled in the serene Wynn Wood community, this charming home offers a perfect blend of comfort and modern living. Step inside to discover an inviting open floor plan that seamlessly connects the living, dining, and kitchen areas. The spacious kitchen features a pantry and an eat in breakfast area. This home includes three well-appointed bedrooms, with the primary suite featuring a walk-in closet and an en-suite bathroom for added privacy. A separate formal dining room provides an additional space for special occasions, while the main floor laundry ensures convenience. Outside, enjoy the tranquility of nature with views of lush trees and woods from your porch, perfect for morning coffee or evening relaxation. The property sits on a generous half-acre lot, offering ample outdoor space for gardening or play. An oversized attached garage and additional driveway parking provide plenty of room for vehicles and storage. This home is handicap accessible, with a large ramp in the garage and main level living. With its excellent condition and desirable features, this home is ready to welcome you..
Contact an agent
Home facts
- Year built:2005
- Listing ID #:DEKT2039772
- Added:108 day(s) ago
- Updated:November 20, 2025 at 02:49 PM
Rooms and interior
- Bedrooms:3
- Total bathrooms:3
- Full bathrooms:2
- Half bathrooms:1
- Living area:1,976 sq. ft.
Heating and cooling
- Cooling:Central A/C
- Heating:Electric, Heat Pump(s)
Structure and exterior
- Roof:Architectural Shingle
- Year built:2005
- Building area:1,976 sq. ft.
- Lot area:0.5 Acres
Schools
- High school:CAESAR RODNEY
Utilities
- Water:Well
- Sewer:Approved System
Finances and disclosures
- Price:$345,000
- Price per sq. ft.:$174.6
- Tax amount:$1,092 (2024)
New listings near 688 S Wynn Wood Cir
- New
 $360,000Active4 beds 2 baths1,910 sq. ft.
$360,000Active4 beds 2 baths1,910 sq. ft.47 Refuge Run, CAMDEN WYOMING, DE 19934
MLS# DEKT2042134Listed by: COMPASS - Open Sun, 11am to 1pmNew
 $515,000Active3 beds 2 baths1,680 sq. ft.
$515,000Active3 beds 2 baths1,680 sq. ft.139 Chase St, CAMDEN WYOMING, DE 19934
MLS# DEKT2042594Listed by: BRYAN REALTY GROUP - New
 $549,900Active4 beds 4 baths3,000 sq. ft.
$549,900Active4 beds 4 baths3,000 sq. ft.16 E Lone Tree Dr, CAMDEN, DE 19934
MLS# DEKT2042584Listed by: DIALLO REAL ESTATE - New
 $377,010Active4 beds 4 baths3,056 sq. ft.
$377,010Active4 beds 4 baths3,056 sq. ft.224 Eagle View Lane, Commerce, TX 75428
MLS# 21109879Listed by: VISIONS REALTY & INVESTMENTS - New
 $294,900Active4 beds 4 baths1,900 sq. ft.
$294,900Active4 beds 4 baths1,900 sq. ft.58 Downey Oak Cir, WYOMING, DE 19934
MLS# DEKT2040948Listed by: TOTALLY DISTINCTIVE REALTY - New
 $215,000Active2 beds 2 baths1,736 sq. ft.
$215,000Active2 beds 2 baths1,736 sq. ft.12 Catts Ln #21, CAMDEN WYOMING, DE 19934
MLS# DEKT2042510Listed by: MYERS REALTY - New
 $310,000Active3 beds 2 baths1,456 sq. ft.
$310,000Active3 beds 2 baths1,456 sq. ft.138 Saddlebrook Dr, CAMDEN WYOMING, DE 19934
MLS# DEKT2042292Listed by: CROWN HOMES REAL ESTATE - New
 $749,000Active5 beds 5 baths3,356 sq. ft.
$749,000Active5 beds 5 baths3,356 sq. ft.893 Raven Cir, CAMDEN WYOMING, DE 19934
MLS# DEKT2042482Listed by: PENNINGTON CHASE REALTY  $675,000Active5 beds 4 baths3,890 sq. ft.
$675,000Active5 beds 4 baths3,890 sq. ft.687 Ashland Ave, CAMDEN WYOMING, DE 19934
MLS# DEKT2041854Listed by: BHHS FOX & ROACH-CONCORD $399,900Active4 beds 3 baths1,982 sq. ft.
$399,900Active4 beds 3 baths1,982 sq. ft.103 Osprey Ct, CAMDEN WYOMING, DE 19934
MLS# DEKT2042382Listed by: COMPASS
