99 Downey Oak, Camden Wyoming, DE 19934
Local realty services provided by:ERA Martin Associates
99 Downey Oak,Camden Wyoming, DE 19934
$290,000
- 4 Beds
- 3 Baths
- - sq. ft.
- Townhouse
- Sold
Listed by:nicolas ganley
Office:iron valley real estate premier
MLS#:DEKT2040994
Source:BRIGHTMLS
Sorry, we are unable to map this address
Price summary
- Price:$290,000
- Monthly HOA dues:$25
About this home
Welcome home to The Greens of Wyoming, located in the heart of the award-winning Caesar Rodney School District! This end-unit townhome, constructed in 2005, still shows like new with fresh paint and brand new carpet. Enjoy the added peace and privacy of this home’s location, along with nearly 2,000 square feet of living space across three levels. A private concrete driveway and garage provide ample parking and storage, while the backyard concrete patio, backing to trees, offers a perfect evening retreat.
The third floor features three bedrooms and one full bathroom, with the primary bedroom including a spacious walk-in closet. The second floor comprises the main living area featuring hardwood flooring. The true heart of the home, with an oversized living room, dining room, and a wrap-around kitchen equipped with stainless steel appliances. This level also includes a full-size pantry and a half bathroom for guests.
The main floor offers a convenient laundry area across from the garage entry and an additional room with its own bathroom, which can be used as a fourth bedroom, separate living area, or office.
Contact an agent
Home facts
- Year built:2005
- Listing ID #:DEKT2040994
- Added:44 day(s) ago
- Updated:October 27, 2025 at 02:55 PM
Rooms and interior
- Bedrooms:4
- Total bathrooms:3
- Full bathrooms:1
- Half bathrooms:2
Heating and cooling
- Cooling:Central A/C
- Heating:Hot Water, Natural Gas
Structure and exterior
- Roof:Architectural Shingle
- Year built:2005
Schools
- High school:CAESAR RODNEY
- Middle school:FRED FIFER III
- Elementary school:W.B. SIMPSON
Utilities
- Water:Public
- Sewer:Public Sewer
Finances and disclosures
- Price:$290,000
- Tax amount:$925 (2025)
New listings near 99 Downey Oak
- Open Sun, 10am to 12pmNew
 $599,000Active4 beds 4 baths3,090 sq. ft.
$599,000Active4 beds 4 baths3,090 sq. ft.42 Glenoak Ct, CAMDEN WYOMING, DE 19934
MLS# DEKT2042102Listed by: CENTURY 21 GOLD KEY-DOVER - New
 $85,000Active3 beds 2 baths1,488 sq. ft.
$85,000Active3 beds 2 baths1,488 sq. ft.663 Voshells Mill Star Hill Rd, DOVER, DE 19901
MLS# DEKT2041990Listed by: NEXTHOME PREFERRED - New
 $339,000Active3 beds 3 baths1,984 sq. ft.
$339,000Active3 beds 3 baths1,984 sq. ft.200 N Mechanic St, WYOMING, DE 19934
MLS# DEKT2042022Listed by: CROWN HOMES REAL ESTATE - New
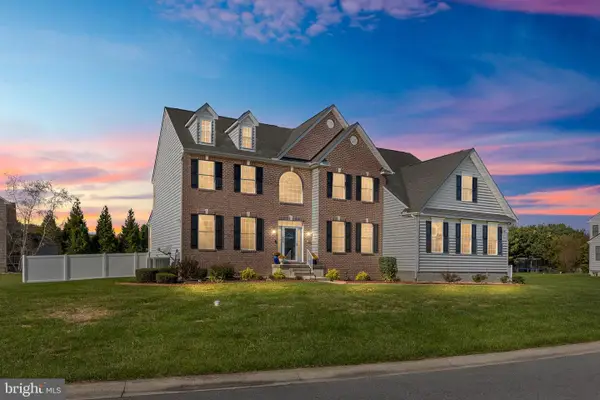 $720,000Active5 beds 5 baths4,486 sq. ft.
$720,000Active5 beds 5 baths4,486 sq. ft.734 Hampton Hills Dr, CAMDEN-WYOMING, DE 19934
MLS# DEKT2041920Listed by: COMPASS - New
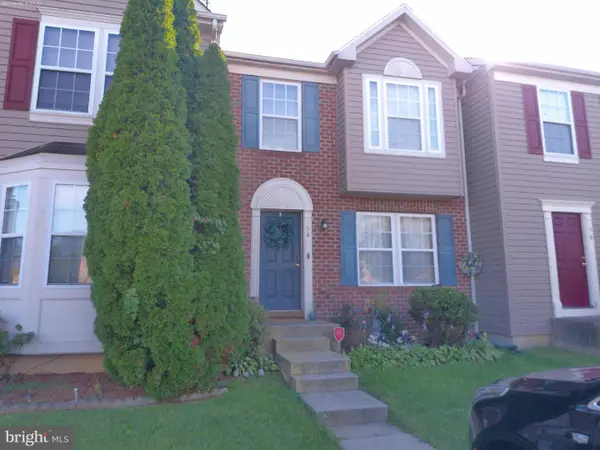 $319,500Active3 beds 4 baths1,674 sq. ft.
$319,500Active3 beds 4 baths1,674 sq. ft.54 E Fred, CAMDEN, DE 19934
MLS# DEKT2041892Listed by: TESLA REALTY GROUP, LLC 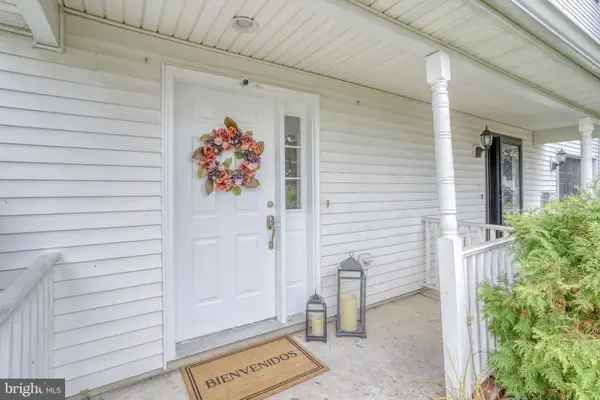 $280,000Active4 beds 3 baths1,942 sq. ft.
$280,000Active4 beds 3 baths1,942 sq. ft.93 Downey Oak Cir, WYOMING, DE 19934
MLS# DEKT2041688Listed by: BURNS & ELLIS REALTORS $97,000Pending0.39 Acres
$97,000Pending0.39 AcresTbd Harrison St, CAMDEN WYOMING, DE 19934
MLS# DEKT2041808Listed by: CENTURY 21 HARRINGTON REALTY, INC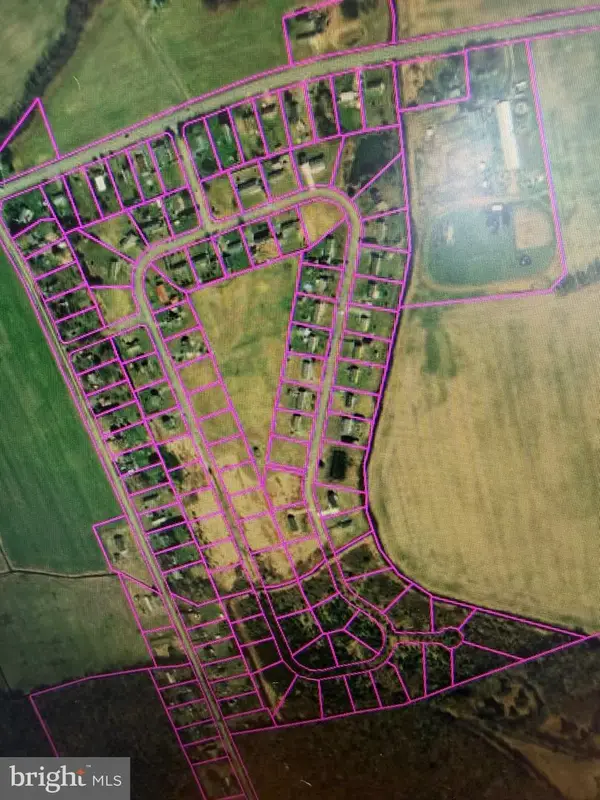 $250,000Active57.39 Acres
$250,000Active57.39 AcresChelesa Villa Subdivision, CAMDEN WYOMING, DE 19934
MLS# DEKT2041798Listed by: RE/MAX HORIZONS $429,000Pending4 beds 4 baths2,472 sq. ft.
$429,000Pending4 beds 4 baths2,472 sq. ft.252 Theater Ln, CAMDEN, DE 19934
MLS# DEKT2041762Listed by: KELLER WILLIAMS REALTY CENTRAL-DELAWARE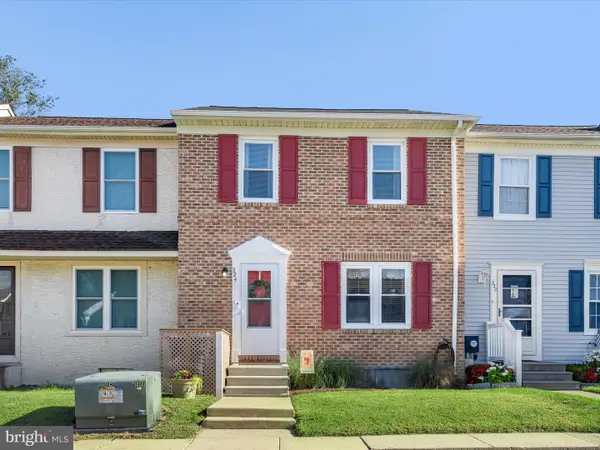 $228,000Active2 beds 2 baths1,120 sq. ft.
$228,000Active2 beds 2 baths1,120 sq. ft.324 Commons Ln, CAMDEN WYOMING, DE 19934
MLS# DEKT2041442Listed by: IRON VALLEY REAL ESTATE AT THE BEACH
