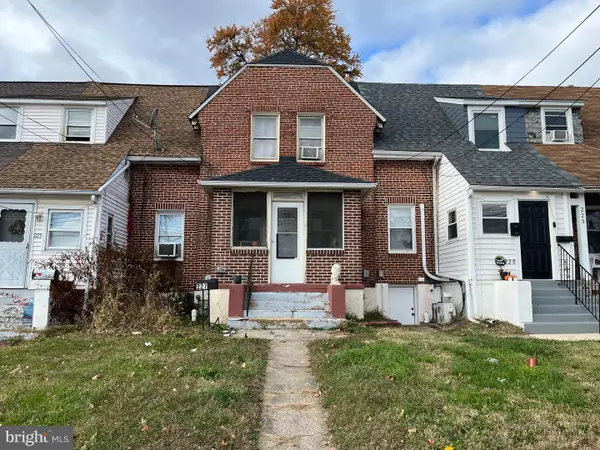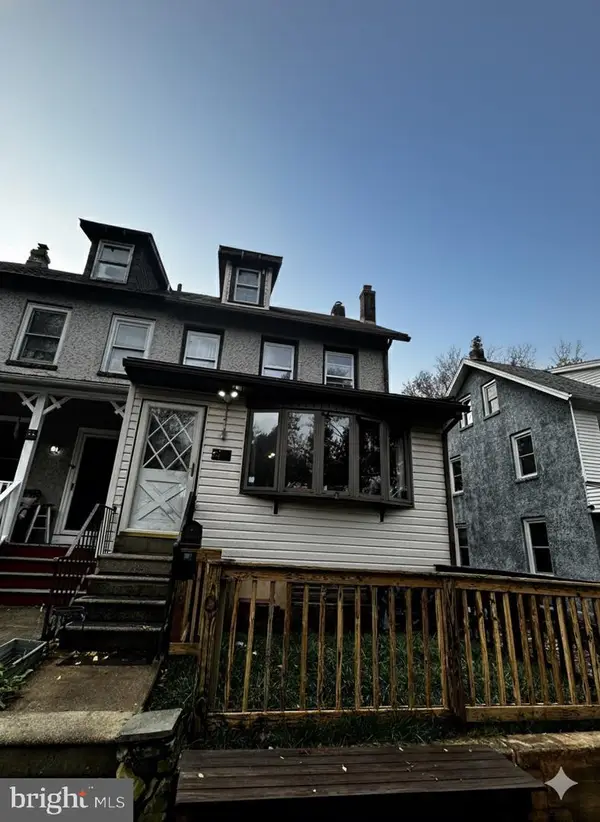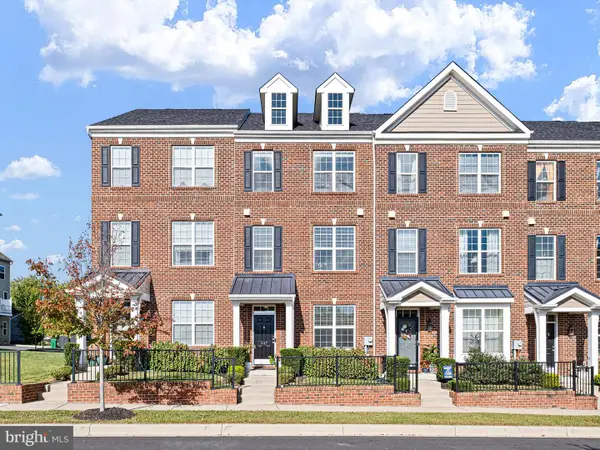2810 Green St, Claymont, DE 19703
Local realty services provided by:ERA OakCrest Realty, Inc.
2810 Green St,Claymont, DE 19703
$375,000
- 3 Beds
- 2 Baths
- 1,150 sq. ft.
- Single family
- Active
Listed by: curtis tyler
Office: re/max associates-wilmington
MLS#:DENC2088518
Source:BRIGHTMLS
Price summary
- Price:$375,000
- Price per sq. ft.:$326.09
About this home
This maintenance free 3 bedroom ranch home located in the very sought after Claymont Addition subdivision offers superior condition, size, updates and location. The exterior is brick with vinyl siding, roof replaced in 2018, casement windows in most rooms and fencing around home for Fido to run. Some of it's many features and updates include an inviting modern floor plan with an open concept. The living room with windows that flank the fireplace is open to the dining area as well as the kitchen, then out to what was a carport, now converted into the huge family. The kitchen has it all, New modern cabinets, granite countertops, double bowl undermount sink, custom pendant lighting over center island. Also recess lighting, breakfast bar, stainless appliances, subway tiled backsplash and beautiful tiled flooring. The very large step down family room has a double French door from the kitchen, lots of windows for tons of natural light and a 2nd access to the front of the home. The ultra modern full bath has custom everything: including a huge shower with a full body rain fall shower system. Also on the main level are 3 bedrooms with brand new carpet. The smaller bedroom has the access stairs to the full attic, which has a high enough ceiling to create lots of additional square footage of living space. The laundry is in the basement which has a laundry tub, powder room and new water heater which was replaced earlier this year 2025. Finally the yard with the new She Shed that has lighting and power outlet. There is a separate utility shed as well. Don't miss the destination spot which included a firepit and a LED lighted screened gazebo over a paver patio.
Photos and disclosures will be uploaded on Tuesday 9/2/25
Contact an agent
Home facts
- Year built:1955
- Listing ID #:DENC2088518
- Added:128 day(s) ago
- Updated:January 06, 2026 at 02:34 PM
Rooms and interior
- Bedrooms:3
- Total bathrooms:2
- Full bathrooms:1
- Half bathrooms:1
- Living area:1,150 sq. ft.
Heating and cooling
- Cooling:Ceiling Fan(s), Central A/C
- Heating:Forced Air, Natural Gas
Structure and exterior
- Year built:1955
- Building area:1,150 sq. ft.
- Lot area:0.1 Acres
Utilities
- Water:Public
- Sewer:Public Sewer
Finances and disclosures
- Price:$375,000
- Price per sq. ft.:$326.09
- Tax amount:$1,410 (2024)
New listings near 2810 Green St
- Open Sat, 11am to 1pmNew
 $360,000Active3 beds 1 baths1,775 sq. ft.
$360,000Active3 beds 1 baths1,775 sq. ft.103 Woodgreen Rd, CLAYMONT, DE 19703
MLS# DENC2094798Listed by: COMPASS  $450,000Active3 beds 3 baths1,875 sq. ft.
$450,000Active3 beds 3 baths1,875 sq. ft.453 Lenape Way, CLAYMONT, DE 19703
MLS# DENC2094664Listed by: COMPASS $405,000Active4 beds 2 baths1,975 sq. ft.
$405,000Active4 beds 2 baths1,975 sq. ft.707 Parkside Blvd, CLAYMONT, DE 19703
MLS# DENC2094024Listed by: C-21 EXECUTIVE GROUP $380,000Active3 beds 3 baths1,775 sq. ft.
$380,000Active3 beds 3 baths1,775 sq. ft.120 Hilldale Ct, CLAYMONT, DE 19703
MLS# DENC2093380Listed by: LONG & FOSTER REAL ESTATE, INC. $150,000Active2 beds 1 baths850 sq. ft.
$150,000Active2 beds 1 baths850 sq. ft.227 Ridge Rd, CLAYMONT, DE 19703
MLS# DENC2092924Listed by: EXP REALTY, LLC $159,999Active4 beds 1 baths1,775 sq. ft.
$159,999Active4 beds 1 baths1,775 sq. ft.56 Colby Ave, CLAYMONT, DE 19703
MLS# DENC2092914Listed by: COLDWELL BANKER REALTY $419,900Pending3 beds 3 baths1,875 sq. ft.
$419,900Pending3 beds 3 baths1,875 sq. ft.447 Lenape Way, CLAYMONT, DE 19703
MLS# DENC2090318Listed by: BHHS FOX & ROACH - HOCKESSIN $200,000Pending3 beds 1 baths1,125 sq. ft.
$200,000Pending3 beds 1 baths1,125 sq. ft.26 Denham Ave, CLAYMONT, DE 19703
MLS# DENC2090020Listed by: COMPASS $335,000Pending2 beds 3 baths1,350 sq. ft.
$335,000Pending2 beds 3 baths1,350 sq. ft.3858 Green St, CLAYMONT, DE 19703
MLS# DENC2087952Listed by: COMPASS
