3020 Green St, CLAYMONT, DE 19703
Local realty services provided by:ERA Reed Realty, Inc.
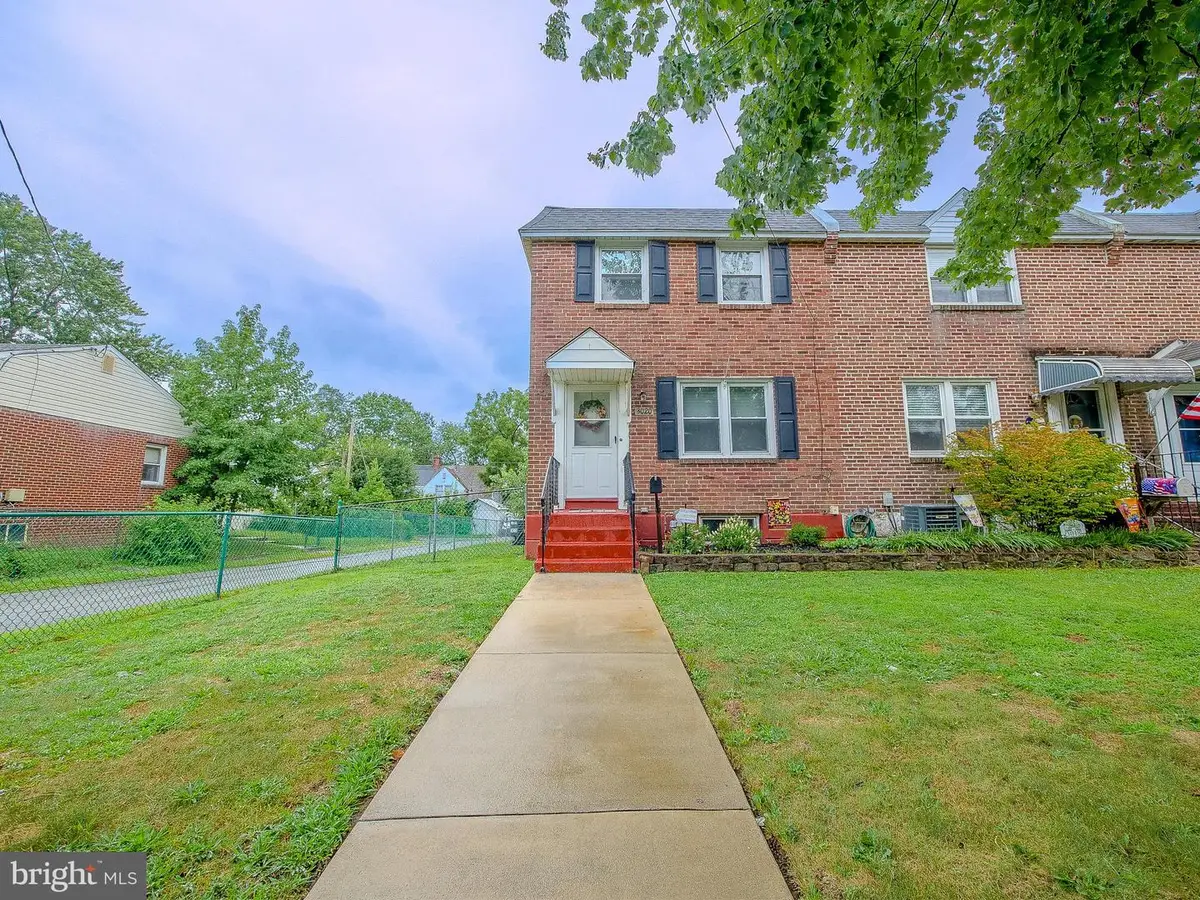
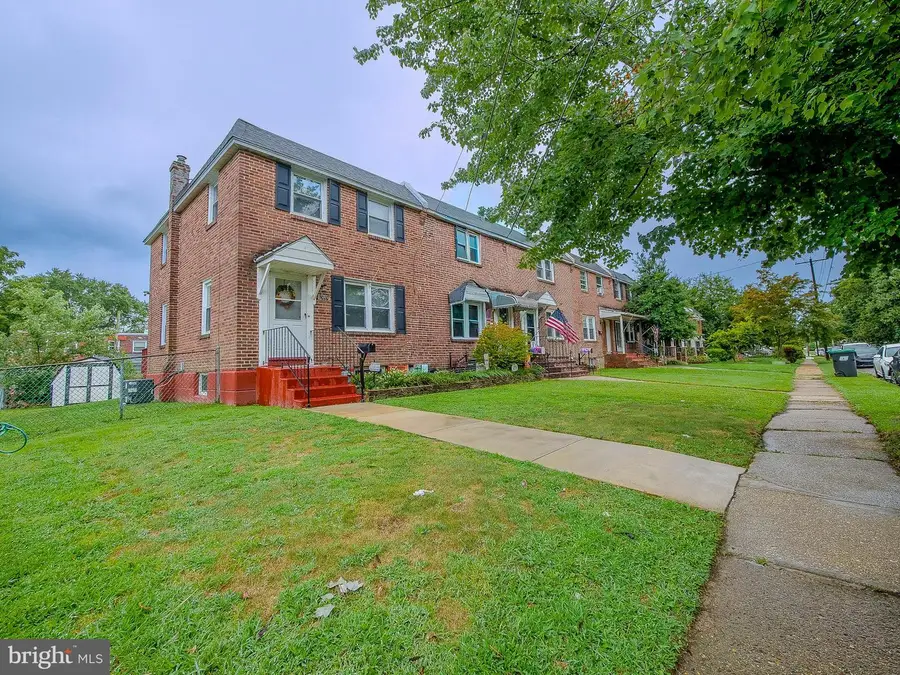
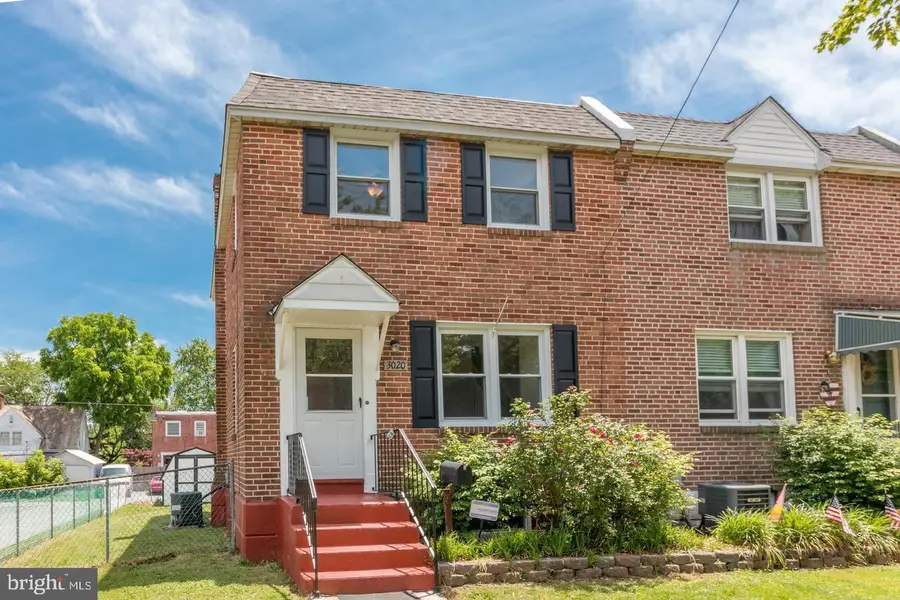
3020 Green St,CLAYMONT, DE 19703
$264,900
- 3 Beds
- 2 Baths
- 2,007 sq. ft.
- Townhouse
- Active
Listed by:donna m baldino
Office:keller williams select realtors of annapolis
MLS#:DENC2087216
Source:BRIGHTMLS
Price summary
- Price:$264,900
- Price per sq. ft.:$131.99
About this home
Welcome to this charming brick colonial end-unit townhome, tucked away on a quiet street in the desirable Brandywine School District. From the moment you arrive, you’ll appreciate the landscaped front yard that leads to a warm and inviting home. Step inside to discover a spacious open-concept living and dining area, featuring newer carpeting and neutral tones—ready to complement your personal style. The fully remodeled kitchen is a true highlight, boasting rich cherry wood cabinetry, gleaming granite countertops, a large stainless-steel sink, and modern stainless appliances including a Samsung refrigerator with ice/water dispenser, range/oven, microwave, and a KitchenAid dishwasher. Kitchen offers access through a storm door to an oversized redwood deck. Upstairs, you’ll find three generously sized bedrooms with newer carpeting throughout, along with a stylishly updated full hall bath complete with tiled walk-in shower, new fixtures, updated lighting, and a skylight that fills the space with natural light.
The finished lower level offers even more living space—perfect for entertaining or relaxing—and includes a full bathroom with a jetted tub, a separate laundry room with washer and dryer, and a dedicated storage room. Convenient stairlifts have been installed for easy access to both the upper and lower levels and will remain with the home. Some furnishings will be included with this home.
Step outside to enjoy the fully fenced backyard with a wooden deck, a large storage shed and paved off-street parking.
Ideally located near downtown Wilmington, the SEPTA train station, major highways (I-95), parks, schools, shopping, and popular restaurants—this home offers convenience, comfort, and tremendous value. House is being sold in AS-IS condition!
Don’t miss this opportunity—schedule your tour today!
Contact an agent
Home facts
- Year built:1954
- Listing Id #:DENC2087216
- Added:15 day(s) ago
- Updated:August 22, 2025 at 04:35 AM
Rooms and interior
- Bedrooms:3
- Total bathrooms:2
- Full bathrooms:2
- Living area:2,007 sq. ft.
Heating and cooling
- Cooling:Central A/C
- Heating:Forced Air, Natural Gas
Structure and exterior
- Roof:Pitched
- Year built:1954
- Building area:2,007 sq. ft.
- Lot area:0.01 Acres
Schools
- High school:BRANDYWINE
Utilities
- Water:Public
- Sewer:Public Sewer
Finances and disclosures
- Price:$264,900
- Price per sq. ft.:$131.99
- Tax amount:$1,901 (2025)
New listings near 3020 Green St
- Open Sun, 12 to 1pmNew
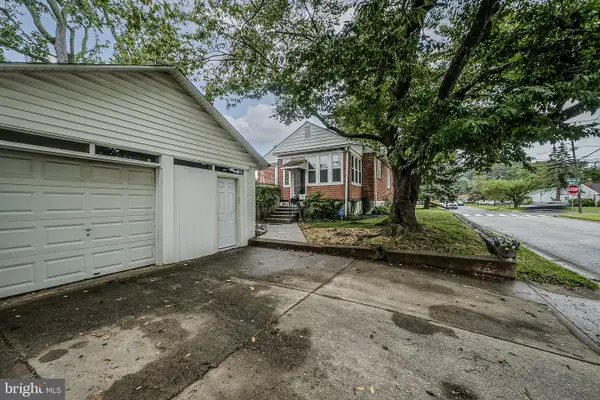 $350,000Active2 beds 2 baths1,300 sq. ft.
$350,000Active2 beds 2 baths1,300 sq. ft.200 Harvey Rd, CLAYMONT, DE 19703
MLS# DENC2084806Listed by: COMPASS - Coming Soon
 $345,000Coming Soon2 beds 3 baths
$345,000Coming Soon2 beds 3 baths3858 Green St #al09, CLAYMONT, DE 19703
MLS# DENC2087952Listed by: COMPASS - New
 $429,900Active4 beds 2 baths1,800 sq. ft.
$429,900Active4 beds 2 baths1,800 sq. ft.12 Wistar St, CLAYMONT, DE 19703
MLS# DENC2087838Listed by: REAL BROKER LLC - New
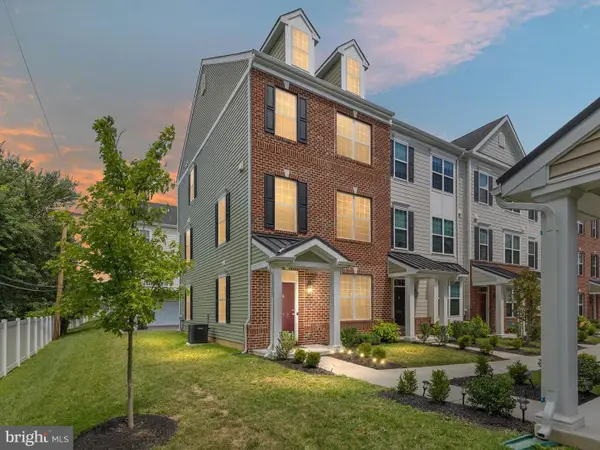 $449,000Active4 beds 4 baths1,875 sq. ft.
$449,000Active4 beds 4 baths1,875 sq. ft.625 Mccomb Pl, CLAYMONT, DE 19703
MLS# DENC2087756Listed by: COMPASS 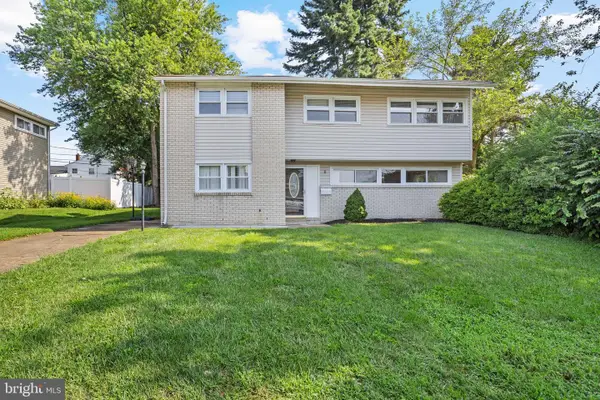 $375,000Pending3 beds 2 baths1,700 sq. ft.
$375,000Pending3 beds 2 baths1,700 sq. ft.8 N Avon Dr, CLAYMONT, DE 19703
MLS# DENC2087266Listed by: LONG & FOSTER REAL ESTATE, INC. $279,900Pending3 beds 2 baths1,273 sq. ft.
$279,900Pending3 beds 2 baths1,273 sq. ft.715 Peachtree Rd, CLAYMONT, DE 19703
MLS# DENC2087614Listed by: PREMIER REALTY INC- Open Sun, 1 to 4pmNew
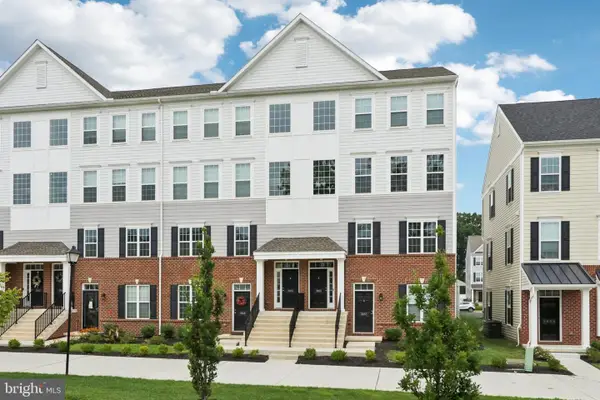 $479,900Active3 beds 3 baths2,275 sq. ft.
$479,900Active3 beds 3 baths2,275 sq. ft.3855 Green St, CLAYMONT, DE 19703
MLS# DENC2087488Listed by: PATTERSON-SCHWARTZ-BRANDYWINE 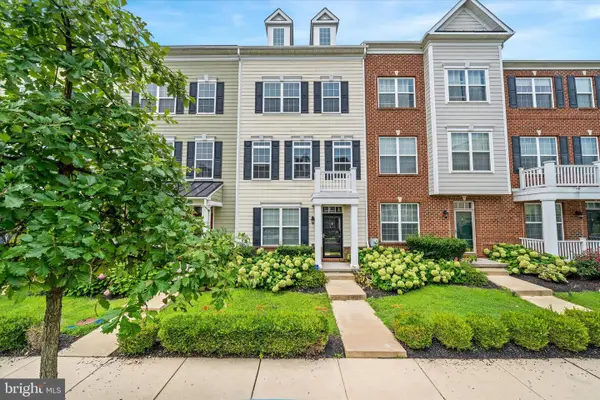 $449,900Pending3 beds 3 baths2,175 sq. ft.
$449,900Pending3 beds 3 baths2,175 sq. ft.1143 Clemson St, CLAYMONT, DE 19703
MLS# DENC2086802Listed by: COMPASS $765,000Active6 beds -- baths3,900 sq. ft.
$765,000Active6 beds -- baths3,900 sq. ft.50 & 52 Lawson Ave, CLAYMONT, DE 19703
MLS# DENC2086824Listed by: KELLER WILLIAMS REAL ESTATE - WEST CHESTER
