3048 Greenshire Ave, Claymont, DE 19703
Local realty services provided by:O'BRIEN REALTY ERA POWERED
3048 Greenshire Ave,Claymont, DE 19703
$317,900
- 2 Beds
- 2 Baths
- 1,400 sq. ft.
- Townhouse
- Active
Listed by: stephen m. marcus
Office: brokers realty group, llc.
MLS#:DENC2090522
Source:BRIGHTMLS
Price summary
- Price:$317,900
- Price per sq. ft.:$227.07
About this home
The renovations have just been completed on this 3-story townhouse in the convenient neighborhood of Greenshire! Built in 1985 and spanning 1,400 square feet, this interior row townhouse showcases a traditional architectural style, complemented by a durable brick and vinyl siding exterior. The property is in excellent condition, ensuring a seamless transition for its new owners. The entry level in includes the foyer, access to the garage and a finished area that could be used as a family room, home office or 3rd bedroom. This room has access to the fenced rear yard. The entry floor features luxury vinyl plank flooring, providing a modern aesthetic while ensuring durability. Take the stairs up to the main level and the large great room with plenty of space for living and dining. The eat-in kitchen is bright and includes a smooth-top range, built-in microwave, and dishwasher along with new quartz countertops. This space is perfect for both casual dining and entertaining, offering ample room for gatherings. There is an open window between the kitchen and the great room so everyone can stay engaged in conversation. This level also includes an updated powder room. The 3rd floor includes two well-appointed bedrooms and an updated full bath. The property boasts both a deck and patio. Take a look!
Contact an agent
Home facts
- Year built:1985
- Listing ID #:DENC2090522
- Added:48 day(s) ago
- Updated:November 20, 2025 at 02:49 PM
Rooms and interior
- Bedrooms:2
- Total bathrooms:2
- Full bathrooms:1
- Half bathrooms:1
- Living area:1,400 sq. ft.
Heating and cooling
- Cooling:Central A/C
- Heating:Forced Air, Natural Gas
Structure and exterior
- Year built:1985
- Building area:1,400 sq. ft.
- Lot area:0.06 Acres
Schools
- High school:BRANDYWINE
- Middle school:TALLEY
Utilities
- Water:Public
- Sewer:Public Sewer
Finances and disclosures
- Price:$317,900
- Price per sq. ft.:$227.07
- Tax amount:$2,587 (2025)
New listings near 3048 Greenshire Ave
- Open Sat, 11am to 1pmNew
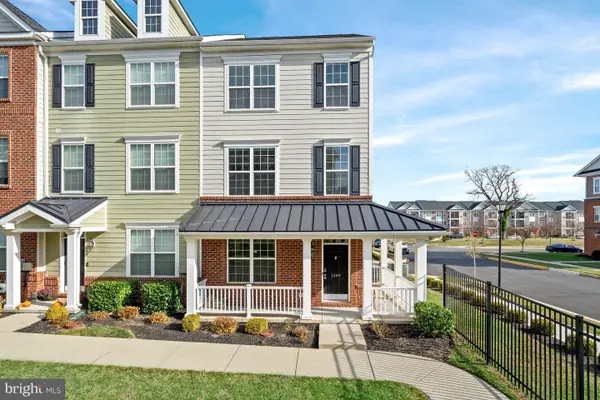 $425,000Active4 beds 4 baths1,800 sq. ft.
$425,000Active4 beds 4 baths1,800 sq. ft.1249 Parish Ave, CLAYMONT, DE 19703
MLS# DENC2093392Listed by: PATTERSON-SCHWARTZ - GREENVILLE - New
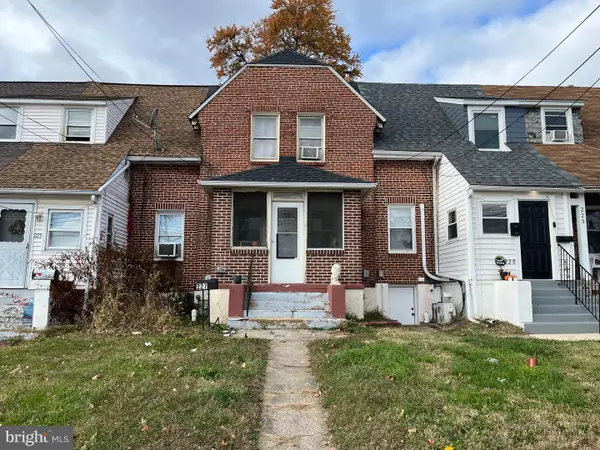 $155,000Active2 beds 1 baths850 sq. ft.
$155,000Active2 beds 1 baths850 sq. ft.227 Ridge Rd, CLAYMONT, DE 19703
MLS# DENC2092924Listed by: EXP REALTY, LLC 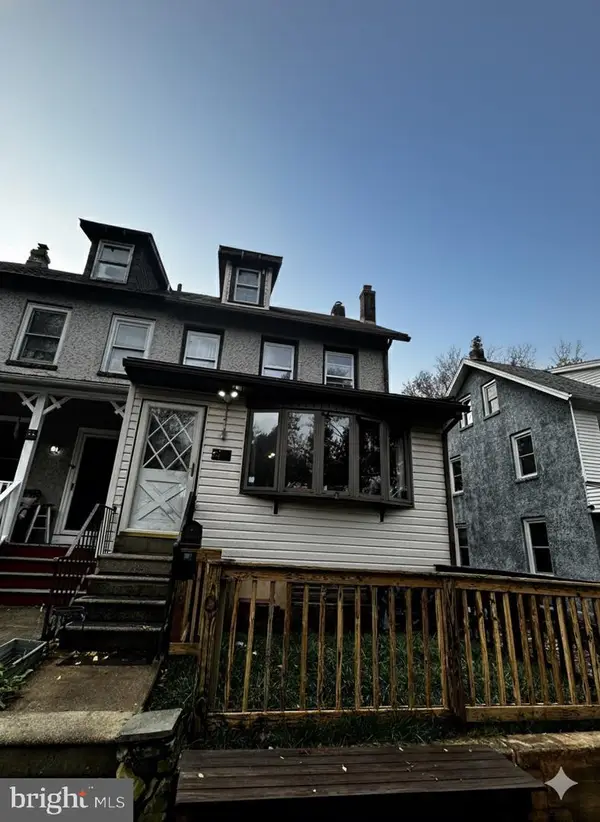 $159,999Pending4 beds 1 baths1,775 sq. ft.
$159,999Pending4 beds 1 baths1,775 sq. ft.56 Colby Ave, CLAYMONT, DE 19703
MLS# DENC2092914Listed by: COLDWELL BANKER REALTY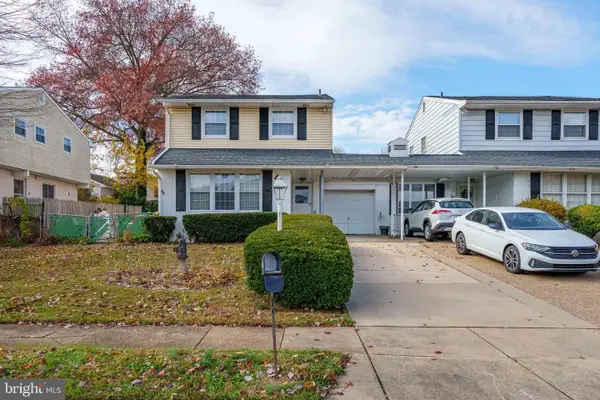 $309,000Pending3 beds 1 baths1,450 sq. ft.
$309,000Pending3 beds 1 baths1,450 sq. ft.737 E Birchtree Ln, CLAYMONT, DE 19703
MLS# DENC2092842Listed by: LONG & FOSTER REAL ESTATE, INC.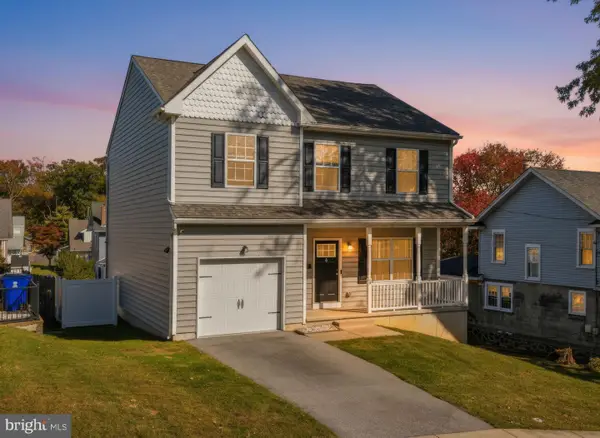 $474,900Pending3 beds 3 baths2,025 sq. ft.
$474,900Pending3 beds 3 baths2,025 sq. ft.3 Forrest Ave, CLAYMONT, DE 19703
MLS# DENC2091916Listed by: FORAKER REALTY CO.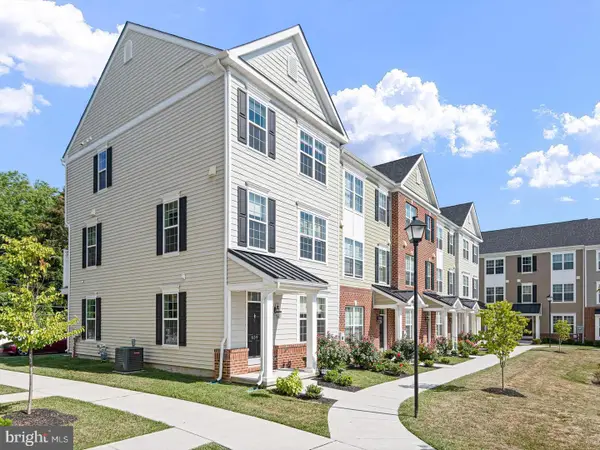 $444,000Pending4 beds 4 baths1,875 sq. ft.
$444,000Pending4 beds 4 baths1,875 sq. ft.659 Mccomb Pl, CLAYMONT, DE 19703
MLS# DENC2091864Listed by: RE/MAX ASSOCIATES-HOCKESSIN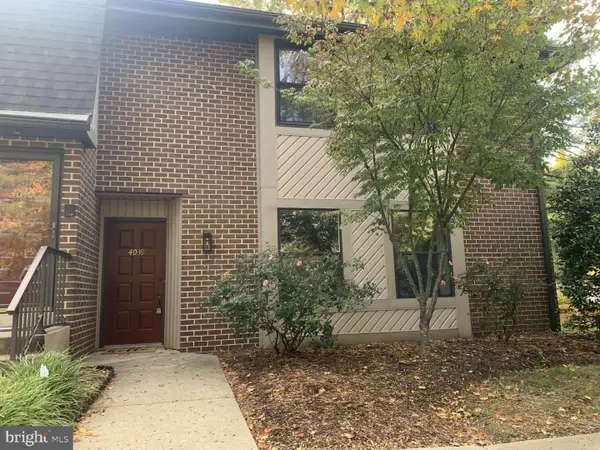 $249,999Pending2 beds 2 baths1,300 sq. ft.
$249,999Pending2 beds 2 baths1,300 sq. ft.4039 Society Dr #4039, CLAYMONT, DE 19703
MLS# DENC2091804Listed by: HOMEZU BY SIMPLE CHOICE $385,000Pending4 beds 2 baths1,620 sq. ft.
$385,000Pending4 beds 2 baths1,620 sq. ft.321 Ashbourne Rd, CLAYMONT, DE 19703
MLS# DENC2091506Listed by: KELLER WILLIAMS REALTY WILMINGTON $399,900Pending4 beds 2 baths2,000 sq. ft.
$399,900Pending4 beds 2 baths2,000 sq. ft.20 E Dickens Rd, CLAYMONT, DE 19703
MLS# DENC2091376Listed by: COMPASS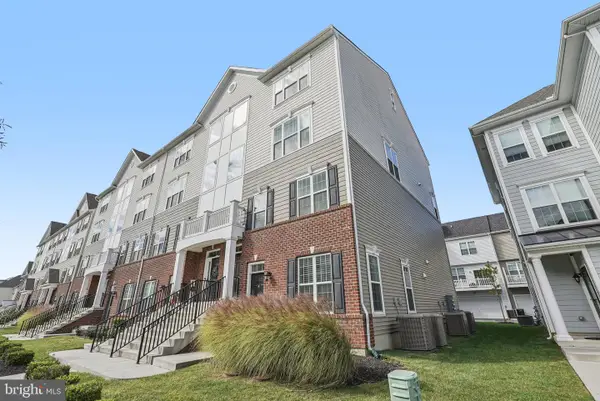 $345,000Pending2 beds 2 baths1,350 sq. ft.
$345,000Pending2 beds 2 baths1,350 sq. ft.3745 Green St, CLAYMONT, DE 19703
MLS# DENC2091274Listed by: REDFIN CORPORATION
