2975 Clayton Delaney Rd, CLAYTON, DE 19938
Local realty services provided by:Mountain Realty ERA Powered
2975 Clayton Delaney Rd,CLAYTON, DE 19938
$295,000
- 3 Beds
- 2 Baths
- 2,025 sq. ft.
- Mobile / Manufactured
- Active
Listed by:michael f lenoir jr.
Office:keller williams realty central-delaware
MLS#:DENC2088802
Source:BRIGHTMLS
Price summary
- Price:$295,000
- Price per sq. ft.:$145.68
About this home
Spacious 3BR/2BA manufactured home with over 2,000 square feet of living space situated on a 5.5 acre parcel west of Clayton. There is a large fenced pasture at the front of the property that could be used for animals. The home sits back off the road approximately 100 yards and features a metal roof and large rear deck that overlooks your own private pond. A mini-split HVAC system was installed throughout the home in 2023. The large eat-in kitchen includes all appliances and space for a bar, island, or table. The open concept living and dining rooms overlook the front pasture and provide ample space for entertaining and relaxing. The family room features a wood pellet stove with stone surround and provides direct access to the back deck. Split bedroom floorplan with a spacious owner's suite that includes a full private bath, sitting room/office, and a walk-in closet that is 13 feet long! The secondary bedrooms are located on the opposite end of the home and share access to the hall bathroom. A bonus room could be used as a 4th bedroom, office, playroom, or provide convenient storage space. Septic system passed inspection in August. The property is being sold as is to settle an estate, and inspections will be for informational purposes only. The property will not qualify for a mortgage based on needed repairs which are described in the disclosure. This is an excellent opportunity to purchase acreage and build equity once repairs are completed.
Contact an agent
Home facts
- Year built:1997
- Listing ID #:DENC2088802
- Added:1 day(s) ago
- Updated:September 06, 2025 at 03:35 AM
Rooms and interior
- Bedrooms:3
- Total bathrooms:2
- Full bathrooms:2
- Living area:2,025 sq. ft.
Heating and cooling
- Cooling:Ceiling Fan(s), Ductless/Mini-Split
- Heating:Electric, Wood Burn Stove
Structure and exterior
- Roof:Metal
- Year built:1997
- Building area:2,025 sq. ft.
- Lot area:5.53 Acres
Utilities
- Water:Well
- Sewer:Low Pressure Pipe (LPP), Private Septic Tank
Finances and disclosures
- Price:$295,000
- Price per sq. ft.:$145.68
- Tax amount:$1,924 (2024)
New listings near 2975 Clayton Delaney Rd
- Coming Soon
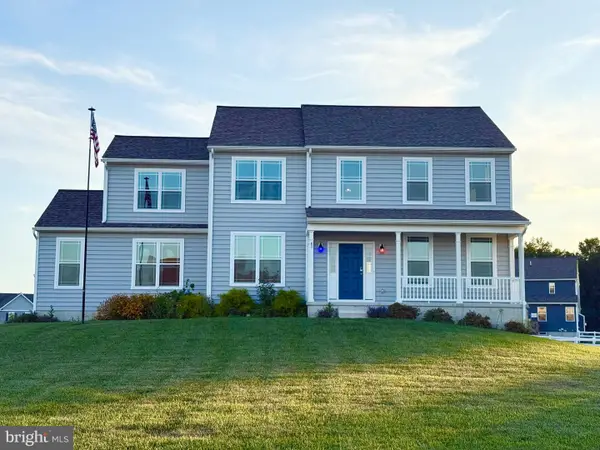 $530,000Coming Soon4 beds 3 baths
$530,000Coming Soon4 beds 3 baths63 Lord Cir, CLAYTON, DE 19938
MLS# DEKT2040716Listed by: KELLER WILLIAMS REALTY CENTRAL-DELAWARE - New
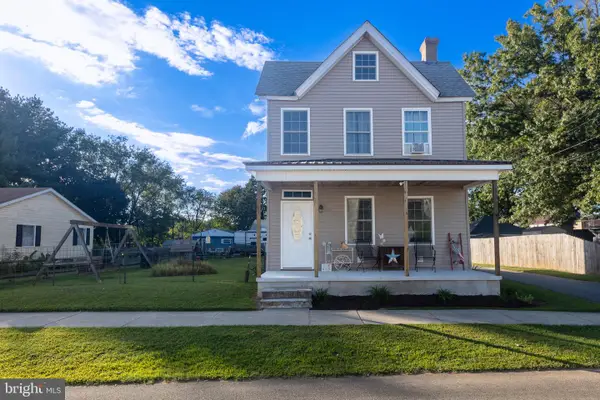 $325,000Active3 beds 2 baths1,360 sq. ft.
$325,000Active3 beds 2 baths1,360 sq. ft.501 West St, CLAYTON, DE 19938
MLS# DEKT2040518Listed by: SKY REALTY - New
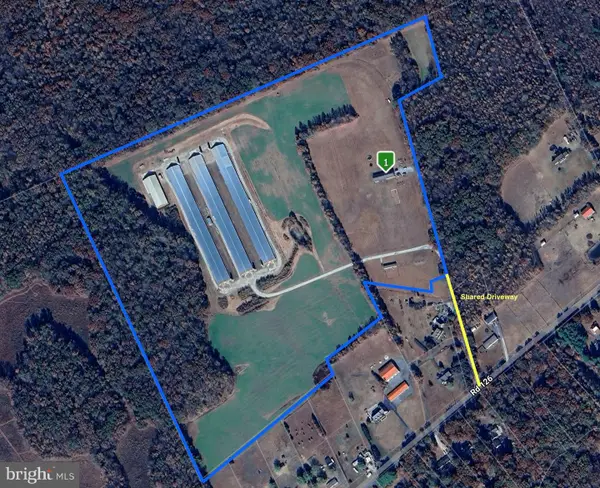 $3,200,000Active6 beds 5 baths2,412 sq. ft.
$3,200,000Active6 beds 5 baths2,412 sq. ft.112 Open Meadow Ct, CLAYTON, DE 19938
MLS# DEKT2040564Listed by: EXP REALTY, LLC - New
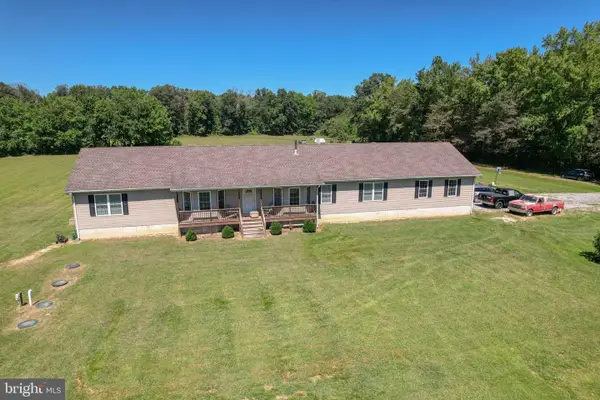 $3,200,000Active3 beds 3 baths2,412 sq. ft.
$3,200,000Active3 beds 3 baths2,412 sq. ft.112 Open Meadow Ct, CLAYTON, DE 19938
MLS# DEKT2040618Listed by: EXP REALTY, LLC - New
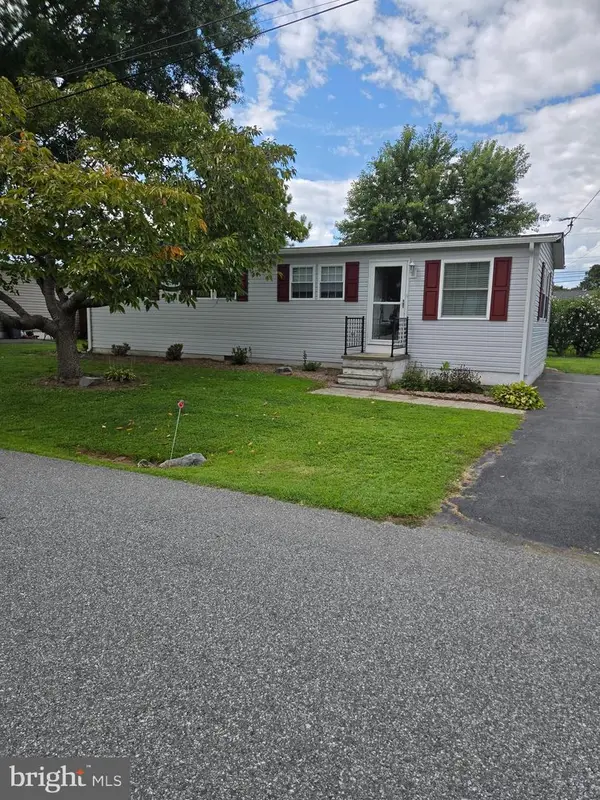 $260,000Active3 beds 1 baths920 sq. ft.
$260,000Active3 beds 1 baths920 sq. ft.103 Smyrna Ave, CLAYTON, DE 19938
MLS# DEKT2040574Listed by: CENTURY 21 HARRINGTON REALTY, INC - New
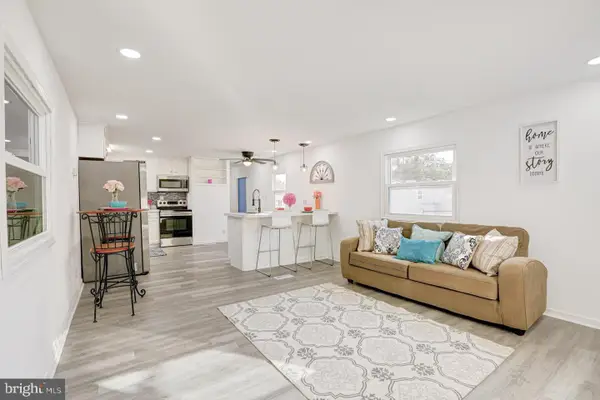 $124,900Active2 beds 2 baths924 sq. ft.
$124,900Active2 beds 2 baths924 sq. ft.3 Clayton Dr, CLAYTON, DE 19938
MLS# DEKT2040528Listed by: WALKER REALTY GROUP - Coming SoonOpen Sun, 1 to 4pm
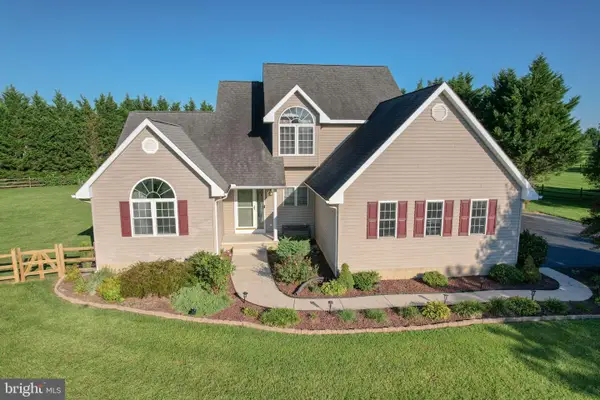 $484,900Coming Soon3 beds 3 baths
$484,900Coming Soon3 beds 3 baths1171 Thomas Davis Dr, CLAYTON, DE 19938
MLS# DEKT2040436Listed by: EXP REALTY, LLC 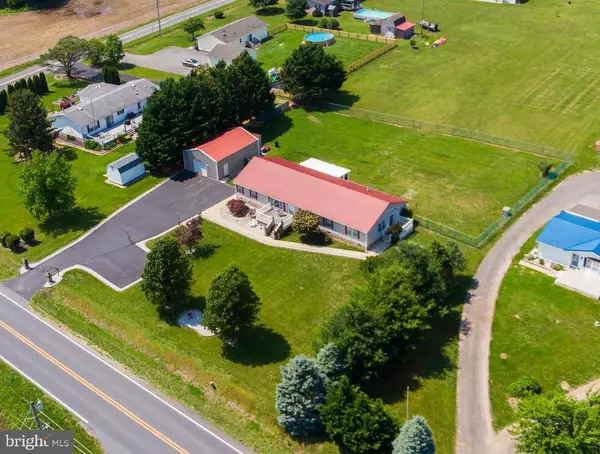 $389,000Active4 beds 2 baths2,280 sq. ft.
$389,000Active4 beds 2 baths2,280 sq. ft.1023 Millington Rd, CLAYTON, DE 19938
MLS# DEKT2040452Listed by: CROWN HOMES REAL ESTATE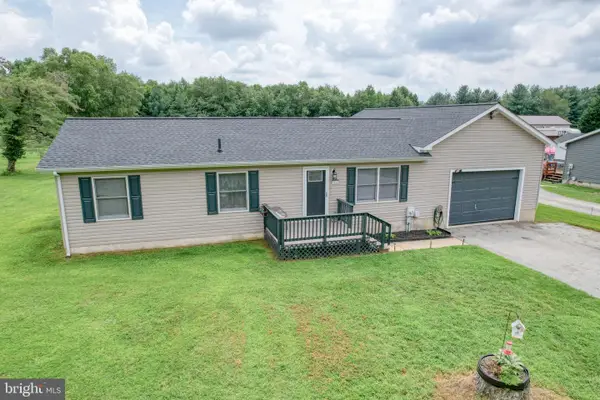 $285,000Pending3 beds 2 baths1,056 sq. ft.
$285,000Pending3 beds 2 baths1,056 sq. ft.2048 Blackbird Forest Rd, CLAYTON, DE 19938
MLS# DEKT2040362Listed by: PATTERSON-SCHWARTZ-MIDDLETOWN
