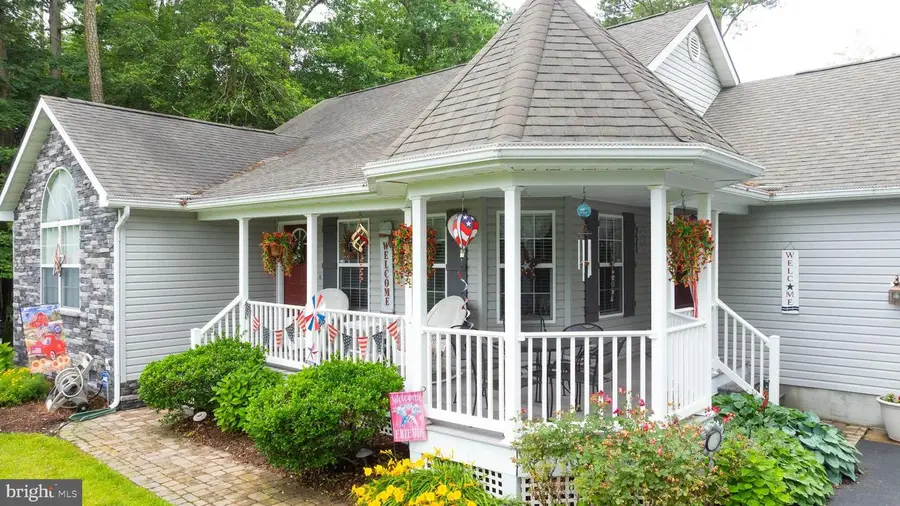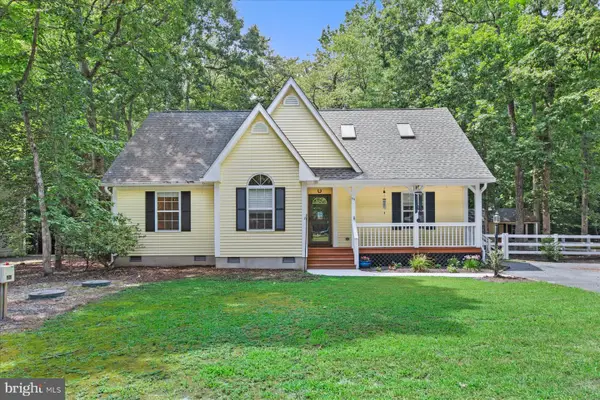32530 Herring Wood Dr, DAGSBORO, DE 19939
Local realty services provided by:ERA OakCrest Realty, Inc.



32530 Herring Wood Dr,DAGSBORO, DE 19939
$540,000
- 3 Beds
- 3 Baths
- 2,100 sq. ft.
- Single family
- Pending
Listed by:durwood bennett
Office:bennett realty
MLS#:DESU2088504
Source:BRIGHTMLS
Price summary
- Price:$540,000
- Price per sq. ft.:$257.14
- Monthly HOA dues:$41.67
About this home
Tucked away on over an acre at the end of a quiet cul-de-sac, this extra special home offers space, privacy, and style just minutes from town, the bay, and the beach. Enjoy peaceful sunsets from your secluded backyard patio, or design your dream outdoor oasis with plenty of room for a pool, gazebo, or garden.
Meticulously maintained and full of character, this home reflects true pride of ownership. Inside, you’ll find vaulted ceilings, hardwood floors, custom lighting and trim, plantation shutters, and both formal living and family rooms. The kitchen features granite countertops, a breakfast bar, and stainless steel appliances—perfect for entertaining.
Additional highlights include:
Spacious wraparound front porch
3-car garage with additional driveway parking for an RV or boat
Cozy gas fireplace
Bonus man cave with private bath and walk-out to the patio
Walk-in attic with generous storage space
With low HOA dues and a location that blends rural charm with coastal convenience, this home is a rare find.
Contact an agent
Home facts
- Year built:2006
- Listing Id #:DESU2088504
- Added:65 day(s) ago
- Updated:August 17, 2025 at 07:24 AM
Rooms and interior
- Bedrooms:3
- Total bathrooms:3
- Full bathrooms:3
- Living area:2,100 sq. ft.
Heating and cooling
- Cooling:Central A/C
- Heating:Electric, Heat Pump - Electric BackUp, Heat Pump - Gas BackUp, Heat Pump(s), Programmable Thermostat, Propane - Leased
Structure and exterior
- Roof:Architectural Shingle
- Year built:2006
- Building area:2,100 sq. ft.
- Lot area:1.12 Acres
Schools
- High school:INDIAN RIVER
Utilities
- Water:Private, Well
- Sewer:Mound System
Finances and disclosures
- Price:$540,000
- Price per sq. ft.:$257.14
- Tax amount:$1,121 (2024)
New listings near 32530 Herring Wood Dr
- New
 $639,000Active4 beds 3 baths2,300 sq. ft.
$639,000Active4 beds 3 baths2,300 sq. ft.37951 Coppice Way, DAGSBORO, DE 19939
MLS# DESU2092836Listed by: LONG & FOSTER REAL ESTATE, INC. - New
 $479,900Active4 beds 3 baths1,900 sq. ft.
$479,900Active4 beds 3 baths1,900 sq. ft.111 S Newport Way, DAGSBORO, DE 19939
MLS# DESU2092866Listed by: LONG & FOSTER REAL ESTATE, INC. - New
 $310,000Active3 beds 1 baths1,152 sq. ft.
$310,000Active3 beds 1 baths1,152 sq. ft.32007 Stone Ln, DAGSBORO, DE 19939
MLS# DESU2092430Listed by: REMAX COASTAL  $265,000Pending4 beds 4 baths2,000 sq. ft.
$265,000Pending4 beds 4 baths2,000 sq. ft.32363 Cea Dag Cir #601, DAGSBORO, DE 19939
MLS# DESU2092634Listed by: LONG & FOSTER REAL ESTATE, INC.- New
 $399,888Active3 beds 3 baths3,584 sq. ft.
$399,888Active3 beds 3 baths3,584 sq. ft.30424 Marina Rd, DAGSBORO, DE 19939
MLS# DESU2092588Listed by: LONG & FOSTER REAL ESTATE, INC. - New
 $510,000Active3 beds 2 baths2,436 sq. ft.
$510,000Active3 beds 2 baths2,436 sq. ft.32519 Herring Wood Dr, DAGSBORO, DE 19939
MLS# DESU2092628Listed by: KELLER WILLIAMS REALTY  $249,000Pending3 beds 1 baths960 sq. ft.
$249,000Pending3 beds 1 baths960 sq. ft.32909 Ballast Point Rd, DAGSBORO, DE 19939
MLS# DESU2092694Listed by: KELLER WILLIAMS REALTY- New
 $625,000Active3 beds 3 baths2,400 sq. ft.
$625,000Active3 beds 3 baths2,400 sq. ft.151 S Newport Way, DAGSBORO, DE 19939
MLS# DESU2092502Listed by: THYME REAL ESTATE CO LLC - New
 $535,000Active3 beds 2 baths2,132 sq. ft.
$535,000Active3 beds 2 baths2,132 sq. ft.400 Clayton Ct, DAGSBORO, DE 19939
MLS# DESU2092596Listed by: LONG & FOSTER REAL ESTATE, INC. - New
 $570,000Active4 beds 3 baths2,100 sq. ft.
$570,000Active4 beds 3 baths2,100 sq. ft.34833 Seagrass Plantation Ln, DAGSBORO, DE 19939
MLS# DESU2092234Listed by: KELLER WILLIAMS REALTY
