35139 Country Walk, Delmar, DE 19940
Local realty services provided by:ERA Cole Realty
35139 Country Walk,Delmar, DE 19940
$374,900
- 3 Beds
- 2 Baths
- 1,664 sq. ft.
- Single family
- Pending
Listed by:rustin dukes
Office:century 21 home team realty
MLS#:DESU2088626
Source:BRIGHTMLS
Price summary
- Price:$374,900
- Price per sq. ft.:$225.3
- Monthly HOA dues:$63.33
About this home
Welcome to 35139 Country Walk! This beautiful 1664 sq. ft. split floor plan rancher boasts 3 bedrooms and 2 full baths. The large eat-in kitchen includes stainless steel appliances, a propane gas stove, convection microwave, quartz countertops and LVP flooring. There are bamboo hardwood floors throughout the Living Room and Dining Room. The Master Bedroom has a spacious walk-in closet and full bathroom with walk-in shower. This home also includes a gorgeous 130 sq. ft. fully finished four season room. Surrounded on three sides by Anderson windows, you'll be able to enjoy the natural light all year long. For a quiet evening outside, relax on the newly replaced deck, overlooking the tranquil, tree-lined back yard. A full attic provides plenty of extra storage and the homemade stair trolley makes transporting your belongings upstairs a breeze. This home is located in the popular Country Grove Estates neighborhood. All this home is missing ... is you!
Contact an agent
Home facts
- Year built:2014
- Listing ID #:DESU2088626
- Added:110 day(s) ago
- Updated:October 03, 2025 at 07:44 AM
Rooms and interior
- Bedrooms:3
- Total bathrooms:2
- Full bathrooms:2
- Living area:1,664 sq. ft.
Heating and cooling
- Cooling:Central A/C
- Heating:Electric, Heat Pump - Electric BackUp
Structure and exterior
- Roof:Architectural Shingle
- Year built:2014
- Building area:1,664 sq. ft.
- Lot area:0.29 Acres
Utilities
- Water:Community
- Sewer:Community Septic Tank
Finances and disclosures
- Price:$374,900
- Price per sq. ft.:$225.3
- Tax amount:$912 (2024)
New listings near 35139 Country Walk
- New
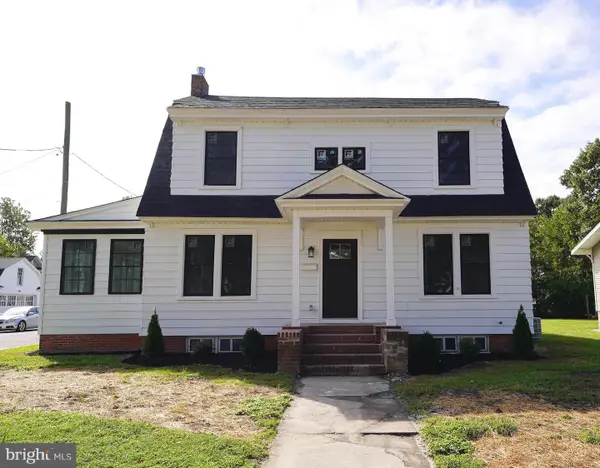 $369,990Active3 beds 3 baths2,012 sq. ft.
$369,990Active3 beds 3 baths2,012 sq. ft.406 Delaware Ave, DELMAR, DE 19940
MLS# DESU2097848Listed by: EXP REALTY, LLC - New
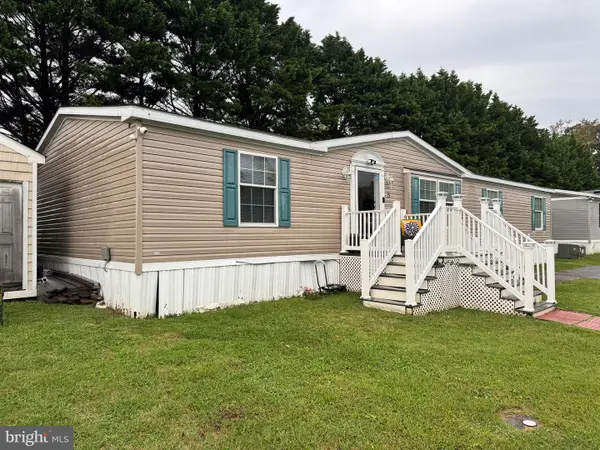 $195,000Active3 beds 2 baths1,680 sq. ft.
$195,000Active3 beds 2 baths1,680 sq. ft.5 Emery Cir, DELMAR, DE 19940
MLS# DESU2097768Listed by: COLDWELL BANKER REALTY - Coming Soon
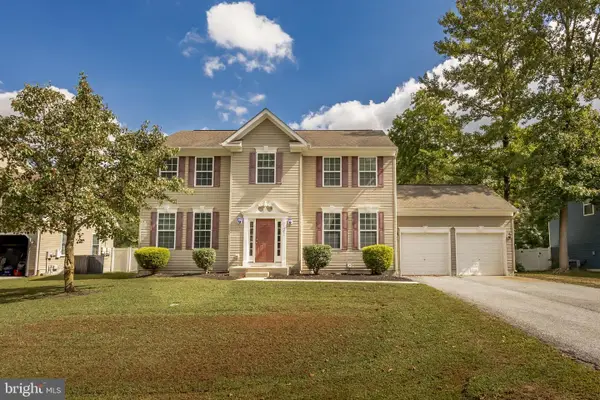 Listed by ERA$389,000Coming Soon4 beds 3 baths
Listed by ERA$389,000Coming Soon4 beds 3 baths10457 Country Grove Cir, DELMAR, DE 19940
MLS# DESU2092454Listed by: ERA MARTIN ASSOCIATES - New
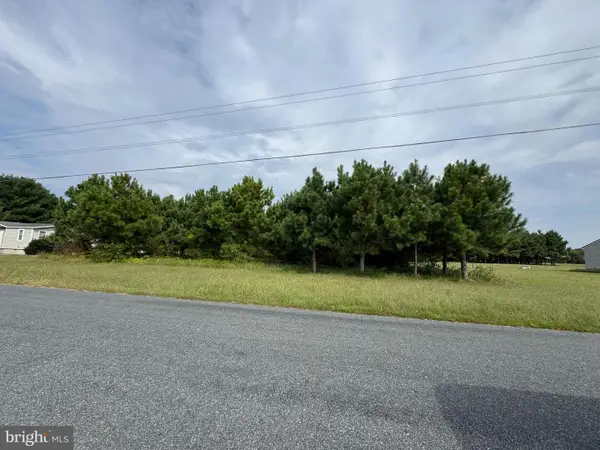 $79,900Active1.17 Acres
$79,900Active1.17 AcresLot A Coachmen Ln, DELMAR, DE 19940
MLS# DESU2097490Listed by: RE/MAX ADVANTAGE REALTY - New
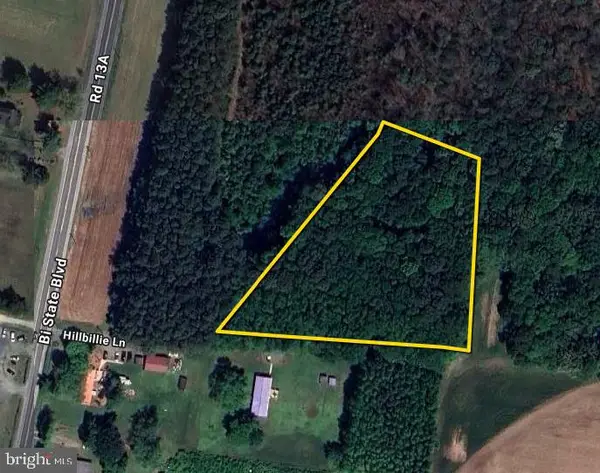 $85,000Active2.6 Acres
$85,000Active2.6 AcresHillbillie Ln, DELMAR, DE 19940
MLS# DESU2097446Listed by: NATIONAL LAND REALTY, LLC - New
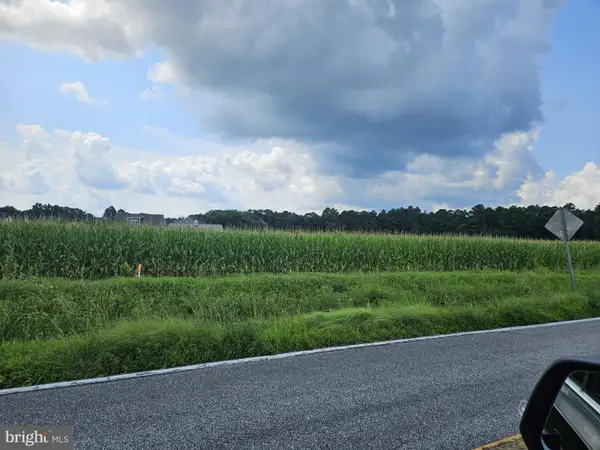 $95,900Active1 Acres
$95,900Active1 Acres0 Pepperbox Road #lot 9, DELMAR, DE 19940
MLS# DESU2097370Listed by: LONG & FOSTER REAL ESTATE, INC. 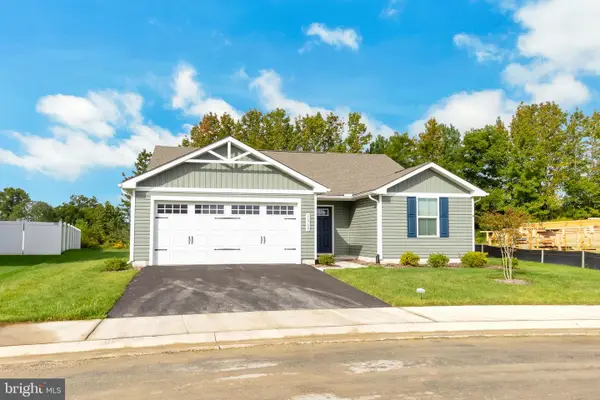 $345,000Active3 beds 2 baths1,296 sq. ft.
$345,000Active3 beds 2 baths1,296 sq. ft.11759 Silverbell Dr, DELMAR, DE 19940
MLS# DESU2097290Listed by: COLDWELL BANKER REALTY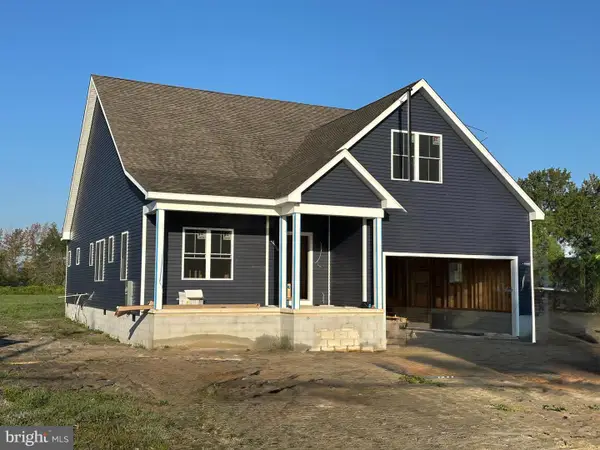 $379,999Pending4 beds 2 baths2,075 sq. ft.
$379,999Pending4 beds 2 baths2,075 sq. ft.38180 N 2nd St, DELMAR, DE 19940
MLS# DESU2096922Listed by: RE/MAX ADVANTAGE REALTY- Open Sat, 11am to 1pm
 $345,000Active4 beds 3 baths1,680 sq. ft.
$345,000Active4 beds 3 baths1,680 sq. ft.11463 Buckingham Dr, DELMAR, DE 19940
MLS# DESU2096820Listed by: PATTERSON-SCHWARTZ-MIDDLETOWN 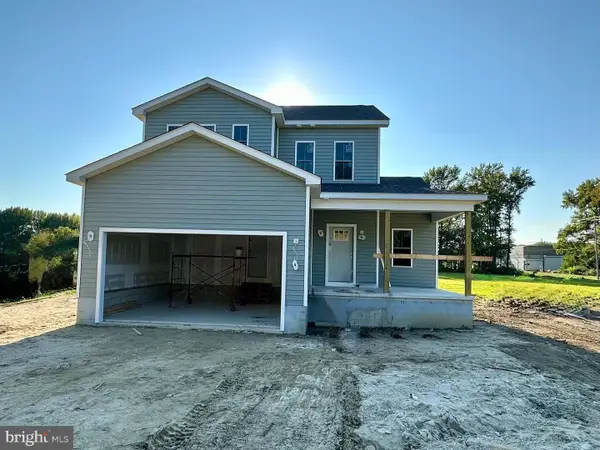 $379,000Active3 beds 3 baths1,839 sq. ft.
$379,000Active3 beds 3 baths1,839 sq. ft.38158 N 2nd St, DELMAR, DE 19940
MLS# DESU2096524Listed by: RE/MAX ADVANTAGE REALTY
