108 Lochmeath Way, Dover, DE 19904
Local realty services provided by:ERA Byrne Realty
108 Lochmeath Way,Dover, DE 19904
$280,000
- 2 Beds
- 2 Baths
- 2,240 sq. ft.
- Single family
- Pending
Listed by: rosalia a martinez, david f martinez
Office: keller williams realty central-delaware
MLS#:DEKT2042094
Source:BRIGHTMLS
Price summary
- Price:$280,000
- Price per sq. ft.:$125
About this home
Welcome to this delightful Cape Cod residence, perfectly situated on the peaceful outskirts of Dover. Set among mature trees that burst into color each season, this home offers both charm and convenience within the highly sought-after Caesar Rodney School District. The exterior features a fully fenced yard, a spacious deck ideal for outdoor gatherings, and fun summer nights, a carport, and two sheds with electric—perfect for storage, hobbies, or workshop space. Enjoy evenings outside, around a firepit, or after a long day, enjoy the fresh air. Inside, the inviting living room offers flexibility to be used as a combined living and dining area or kept as a cozy sitting space. Beautiful hardwood floors flow through much of the home, complementing a warm kitchen designed for functionality and comfort. The primary suite encompasses the entire second floor, featuring a bedroom area, full bathroom, and additional space ideal for a sitting area, home office, or dressing room. This home provides an exceptional opportunity to own an affordable home that needs your personal touches. — close to shopping, dining, DAFB, and Route 13
Contact an agent
Home facts
- Year built:1957
- Listing ID #:DEKT2042094
- Added:57 day(s) ago
- Updated:January 01, 2026 at 08:58 AM
Rooms and interior
- Bedrooms:2
- Total bathrooms:2
- Full bathrooms:2
- Living area:2,240 sq. ft.
Heating and cooling
- Cooling:Ceiling Fan(s), Central A/C
- Heating:Baseboard - Electric, Oil
Structure and exterior
- Year built:1957
- Building area:2,240 sq. ft.
- Lot area:0.24 Acres
Schools
- High school:CAESAR RODNEY
- Middle school:FRED FIFER
- Elementary school:NELLIE HUGHES STOKES
Utilities
- Water:Well
- Sewer:On Site Septic
Finances and disclosures
- Price:$280,000
- Price per sq. ft.:$125
- Tax amount:$1,251 (2024)
New listings near 108 Lochmeath Way
- New
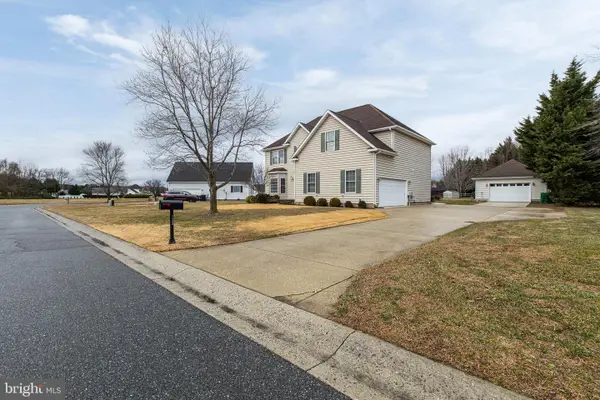 $499,000Active4 beds 3 baths2,602 sq. ft.
$499,000Active4 beds 3 baths2,602 sq. ft.139 Mitchlyn Way, DOVER, DE 19904
MLS# DEKT2043368Listed by: CENTURY 21 GOLD KEY-DOVER - Coming Soon
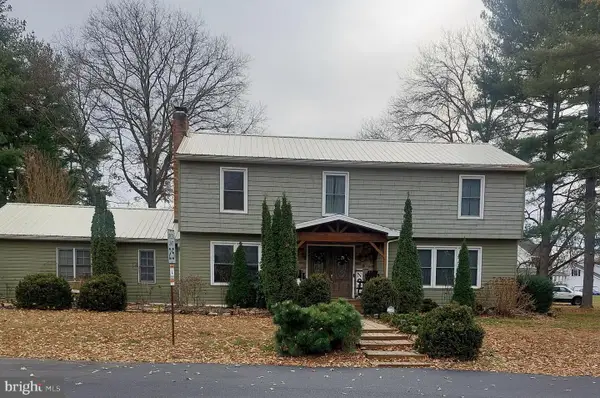 $607,000Coming Soon1 beds 2 baths
$607,000Coming Soon1 beds 2 baths100 Brookfield Dr, DOVER, DE 19901
MLS# DEKT2043340Listed by: KELLER WILLIAMS REALTY - New
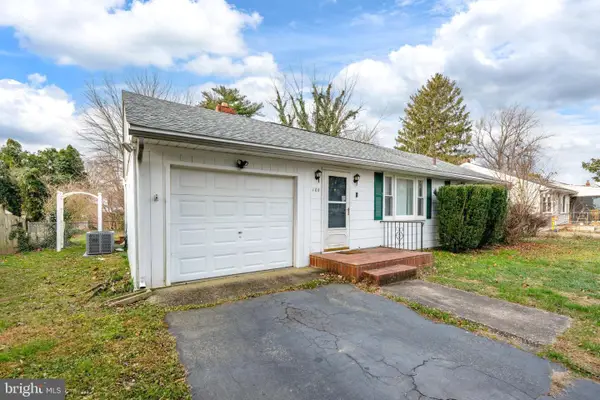 $265,000Active3 beds 1 baths1,064 sq. ft.
$265,000Active3 beds 1 baths1,064 sq. ft.108 N Halsey Rd, DOVER, DE 19901
MLS# DEKT2043222Listed by: LONG & FOSTER REAL ESTATE, INC. - New
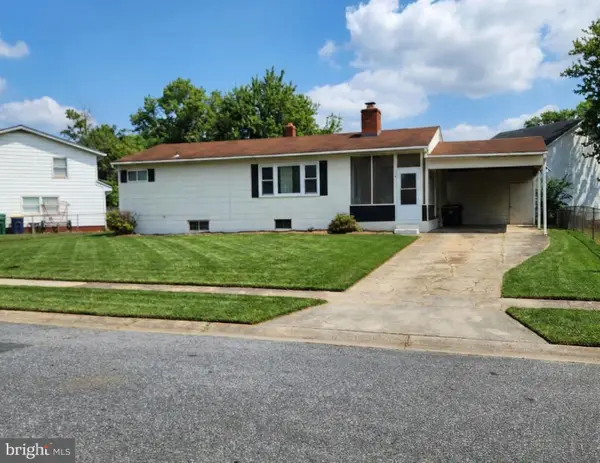 $325,000Active3 beds 2 baths1,042 sq. ft.
$325,000Active3 beds 2 baths1,042 sq. ft.48 John Collins Cir, DOVER, DE 19904
MLS# DEKT2043334Listed by: MY REAL ESTATE STORE 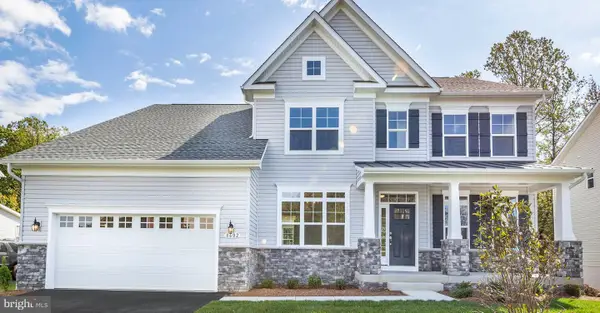 $807,530Pending4 beds 3 baths3,451 sq. ft.
$807,530Pending4 beds 3 baths3,451 sq. ft.Lot 43 Brookfield Drive, DOVER, DE 19901
MLS# DEKT2043326Listed by: NEXT STEP REALTY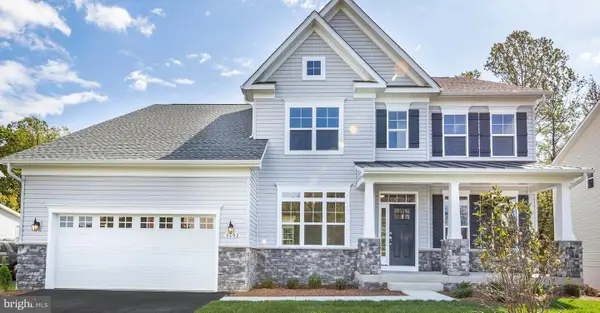 $654,600Pending4 beds 3 baths3,451 sq. ft.
$654,600Pending4 beds 3 baths3,451 sq. ft.Lot 46 Brookfield Drive, DOVER, DE 19901
MLS# DEKT2043328Listed by: NEXT STEP REALTY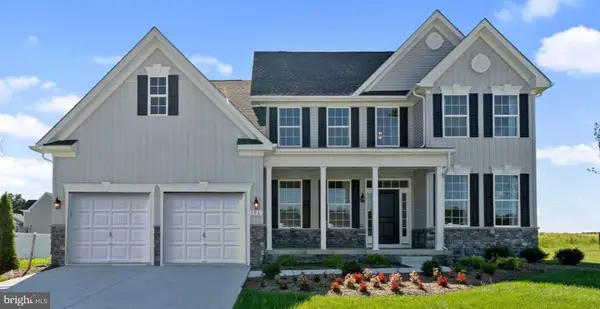 $569,610Pending4 beds 3 baths2,368 sq. ft.
$569,610Pending4 beds 3 baths2,368 sq. ft.Lot 24 Brookfield Drive, DOVER, DE 19901
MLS# DEKT2043330Listed by: NEXT STEP REALTY- Coming Soon
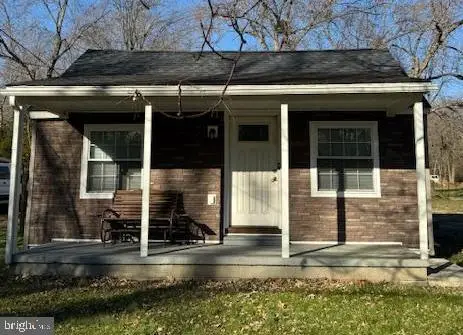 $299,999.99Coming Soon3 beds 1 baths
$299,999.99Coming Soon3 beds 1 baths2389 White Oak Rd, DOVER, DE 19901
MLS# DEKT2043290Listed by: KELLER WILLIAMS REALTY CENTRAL-DELAWARE - New
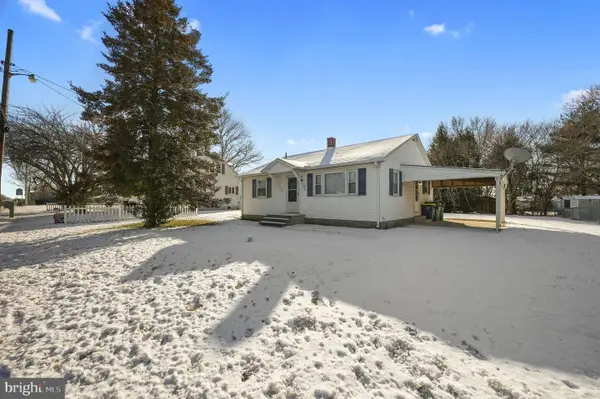 $259,900Active2 beds 1 baths896 sq. ft.
$259,900Active2 beds 1 baths896 sq. ft.96 Lochmeath Way, DOVER, DE 19904
MLS# DEKT2043314Listed by: RE/MAX HORIZONS - New
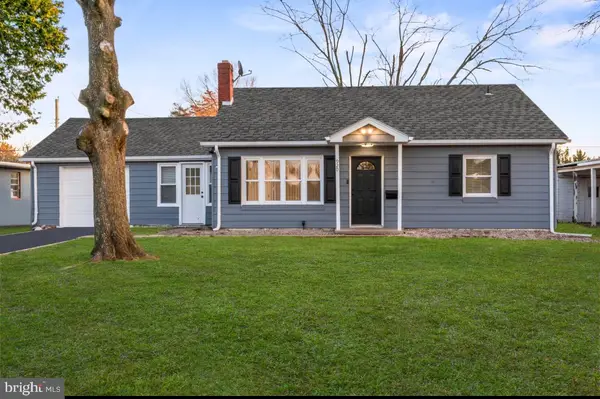 $334,999Active3 beds 2 baths1,715 sq. ft.
$334,999Active3 beds 2 baths1,715 sq. ft.920 E Division St, DOVER, DE 19901
MLS# DEKT2043318Listed by: FAVE REALTY INC
